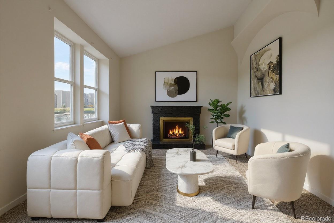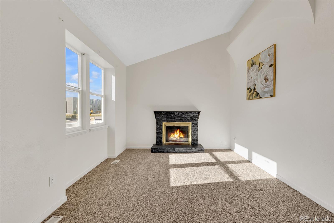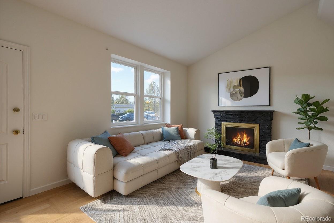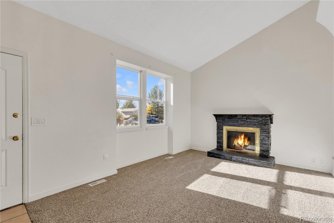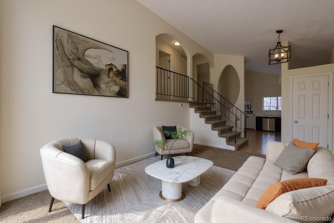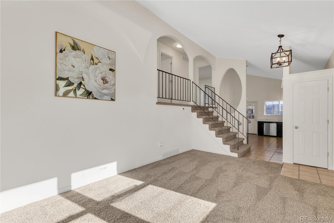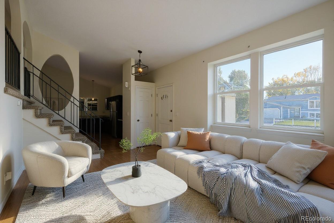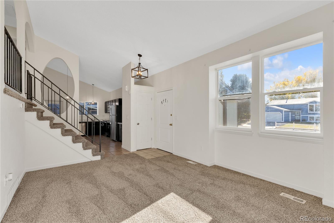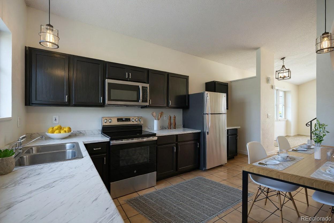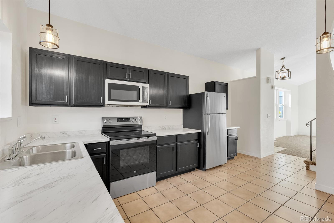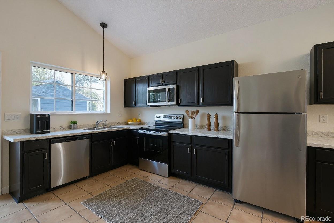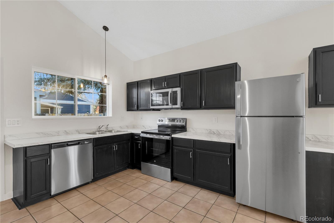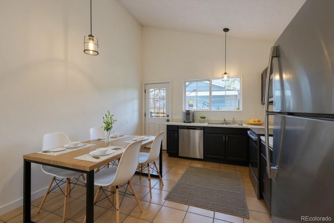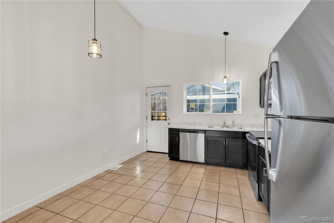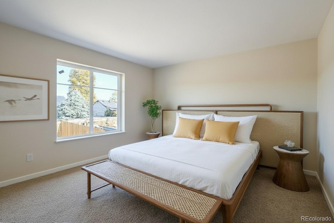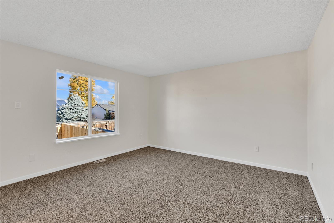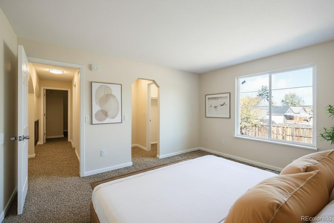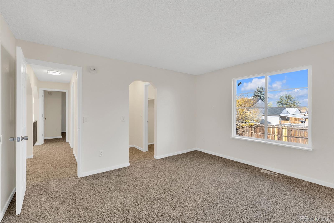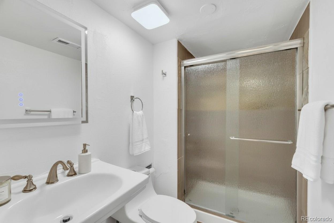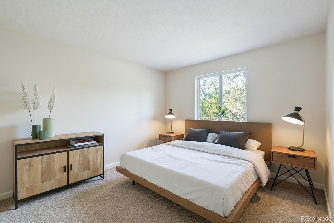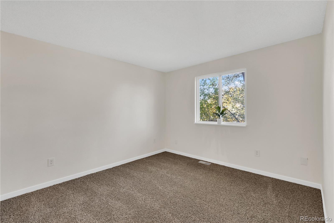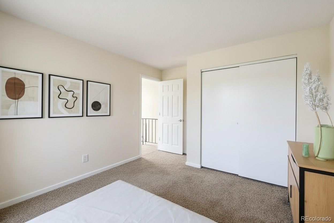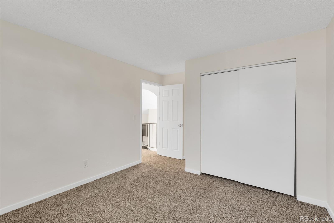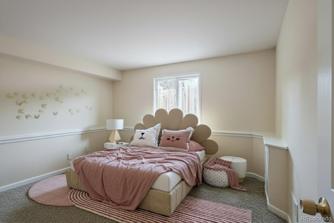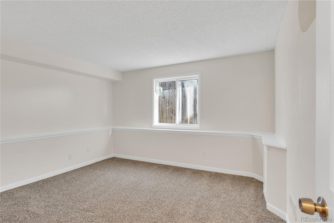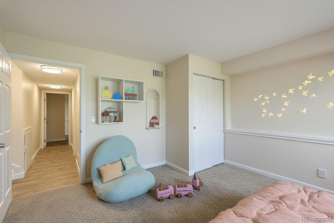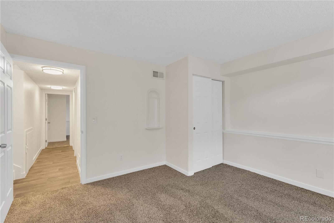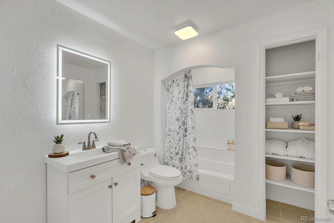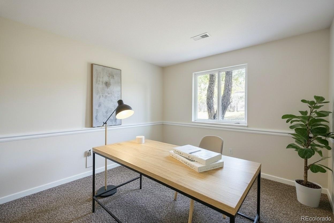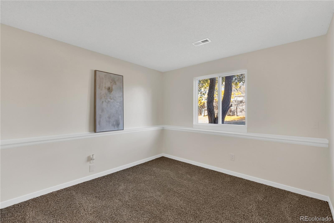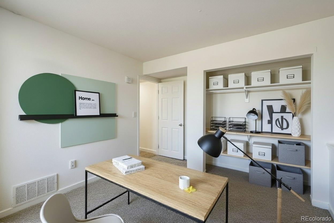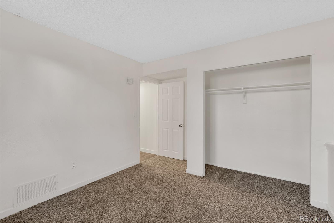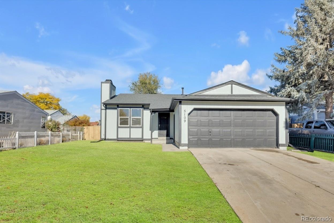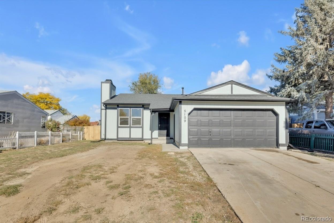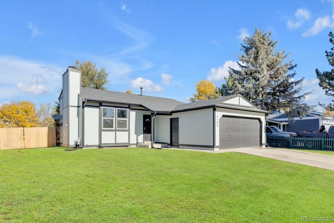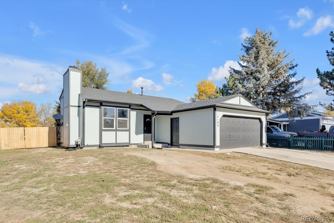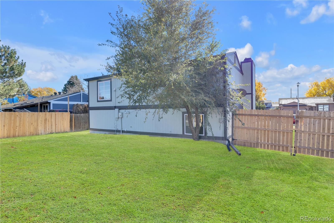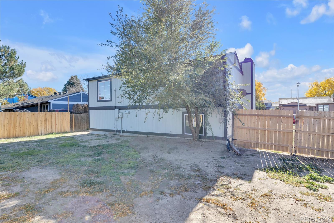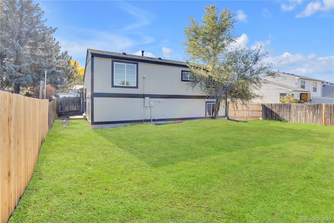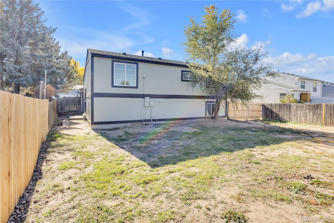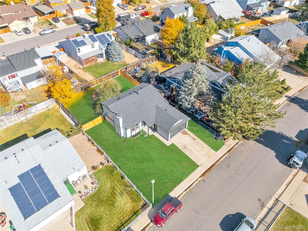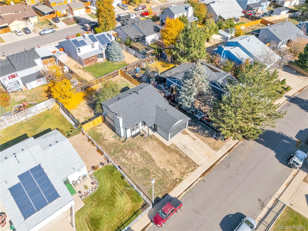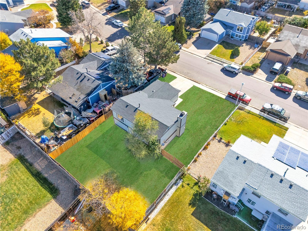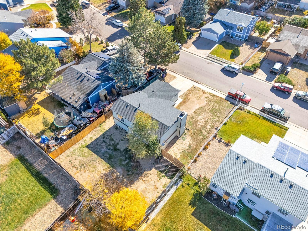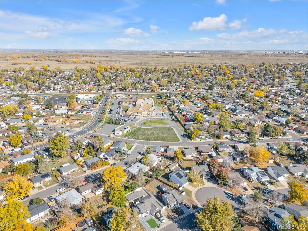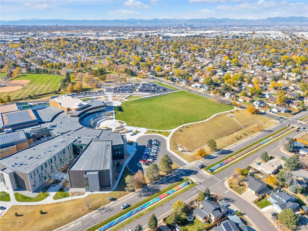Find us on...
Dashboard
- 4 Beds
- 2 Baths
- 1,436 Sqft
- .16 Acres
New Search X
5109 Columbus Way
Welcome to 5109 Columbus Way! This beautifully updated 4-bedroom, 2-bath, 1,436 sqft tri-level home in the Montebello neighborhood has been thoughtfully refreshed from top to bottom, offering a perfect blend of comfort and modern style. Step inside to discover an inviting open layout featuring new carpet, fresh paint, and large windows that fill the home with natural light. The updated kitchen boasts sleek finishes, newer cabinetry, and plenty of counter space ideal for everyday cooking or entertaining. Both bathrooms have been tastefully remodeled with contemporary fixtures and finishes. Upstairs, you’ll find spacious bedrooms with ample closet space, while the lower level offers additional living flexibility perfect for a home office, guest suite, or media room. Major updates include a NEW roof, NEW windows, and NEW appliances, and giving you peace of mind for years to come. Outside, you'll find a generous yard with room to play, garden, or simply relax and unwind. Conveniently located near Montebello High School, Central Park, DIA, and easy access to I-70 & I-225. This Montebello gem is move-in ready and waiting for its next owner. Schedule your showing today!
Listing Office: The Strickland Group 
Essential Information
- MLS® #3872058
- Price$399,000
- Bedrooms4
- Bathrooms2.00
- Full Baths1
- Square Footage1,436
- Acres0.16
- Year Built1981
- TypeResidential
- Sub-TypeSingle Family Residence
- StatusPending
Community Information
- Address5109 Columbus Way
- SubdivisionMontbello
- CityDenver
- CountyDenver
- StateCO
- Zip Code80239
Amenities
- Parking Spaces2
- ParkingFloor Coating
- # of Garages2
Utilities
Electricity Connected, Natural Gas Connected
Interior
- HeatingForced Air
- CoolingNone
- FireplaceYes
- # of Fireplaces1
- FireplacesLiving Room
- StoriesTri-Level
Appliances
Dishwasher, Disposal, Microwave, Oven, Range, Refrigerator
Exterior
- Exterior FeaturesPrivate Yard
- Lot DescriptionLevel
- WindowsDouble Pane Windows
- RoofComposition
School Information
- DistrictDenver 1
- ElementaryMaxwell
- MiddleDSST: Green Valley Ranch
- HighNorthfield
Additional Information
- Date ListedOctober 31st, 2025
- ZoningS-SU-D
Listing Details
 The Strickland Group
The Strickland Group
 Terms and Conditions: The content relating to real estate for sale in this Web site comes in part from the Internet Data eXchange ("IDX") program of METROLIST, INC., DBA RECOLORADO® Real estate listings held by brokers other than RE/MAX Professionals are marked with the IDX Logo. This information is being provided for the consumers personal, non-commercial use and may not be used for any other purpose. All information subject to change and should be independently verified.
Terms and Conditions: The content relating to real estate for sale in this Web site comes in part from the Internet Data eXchange ("IDX") program of METROLIST, INC., DBA RECOLORADO® Real estate listings held by brokers other than RE/MAX Professionals are marked with the IDX Logo. This information is being provided for the consumers personal, non-commercial use and may not be used for any other purpose. All information subject to change and should be independently verified.
Copyright 2025 METROLIST, INC., DBA RECOLORADO® -- All Rights Reserved 6455 S. Yosemite St., Suite 500 Greenwood Village, CO 80111 USA
Listing information last updated on November 4th, 2025 at 2:33am MST.

