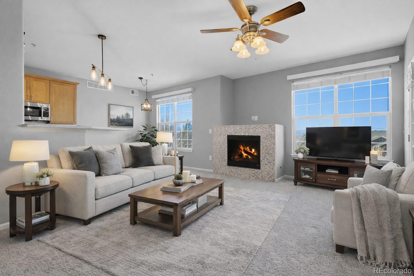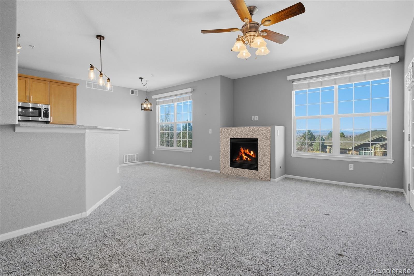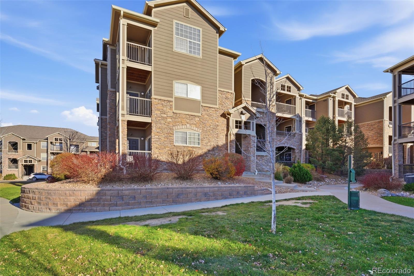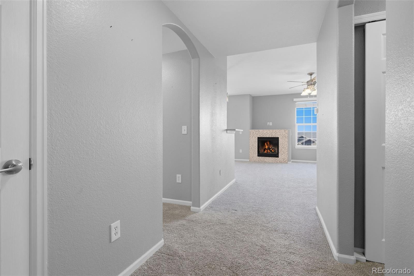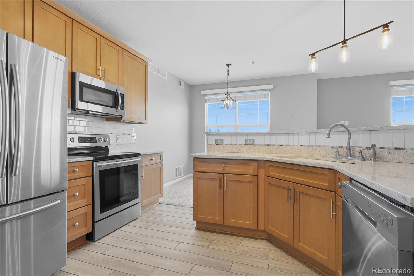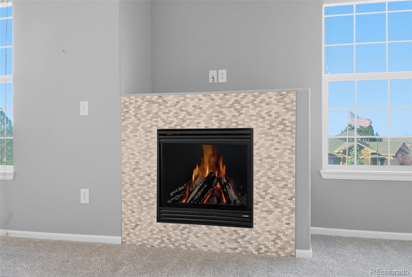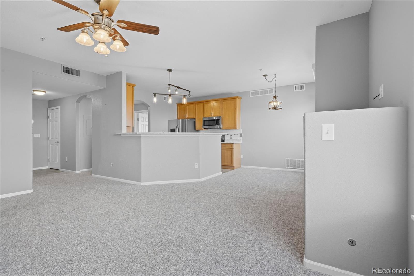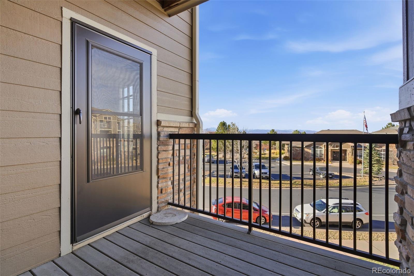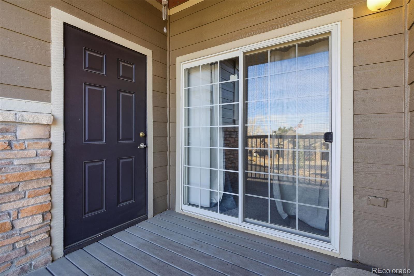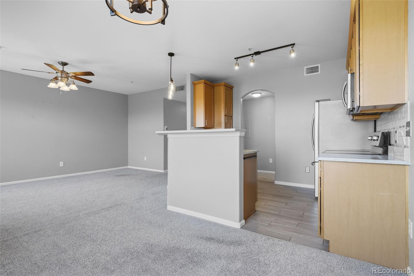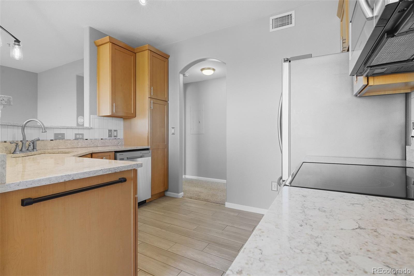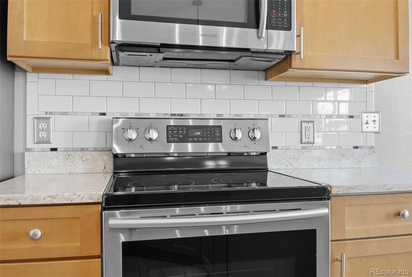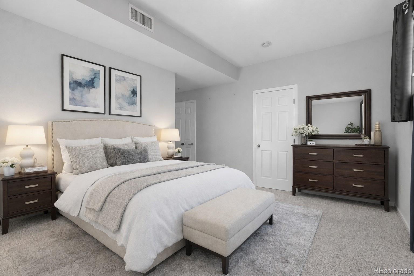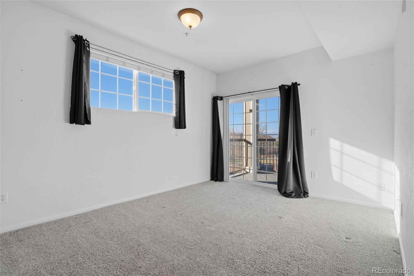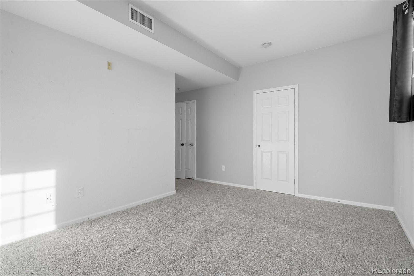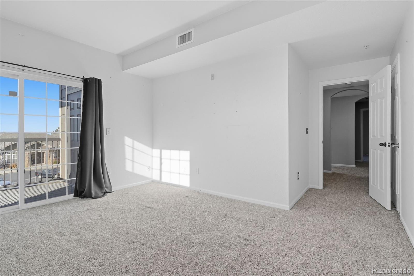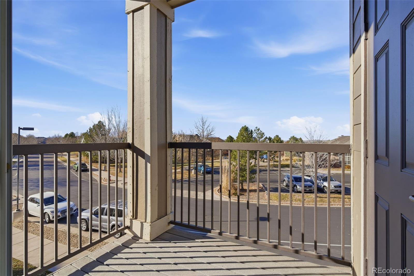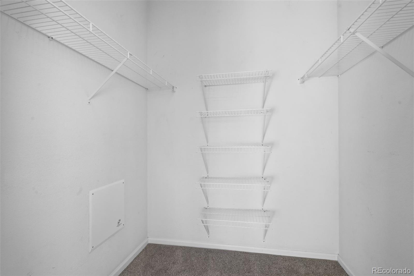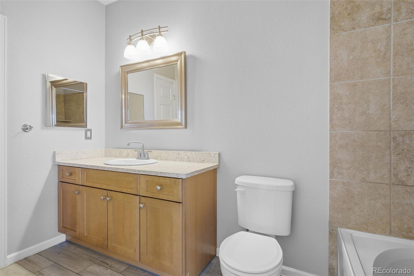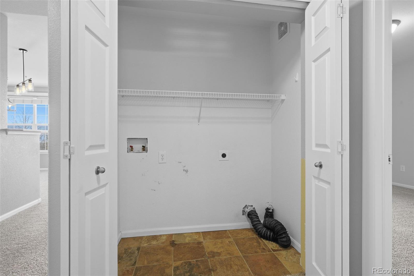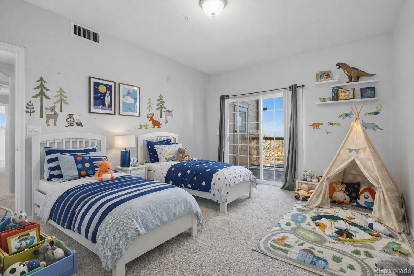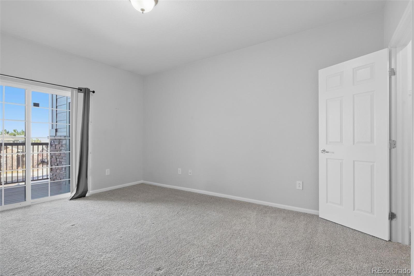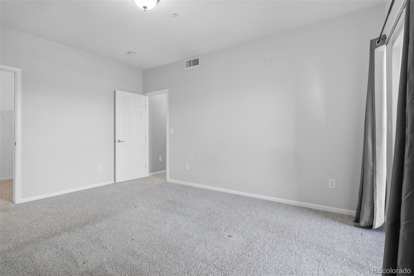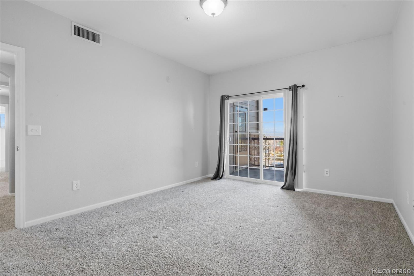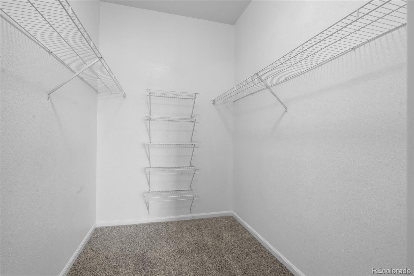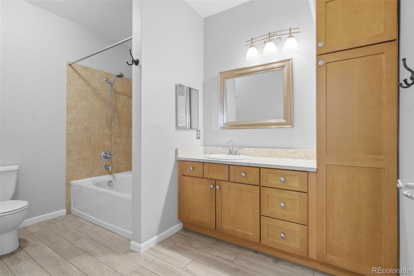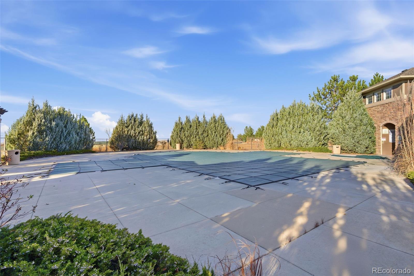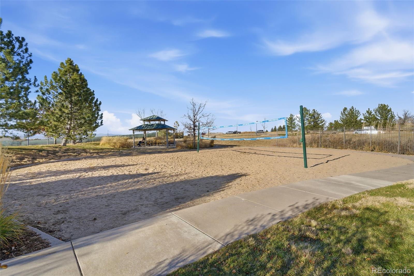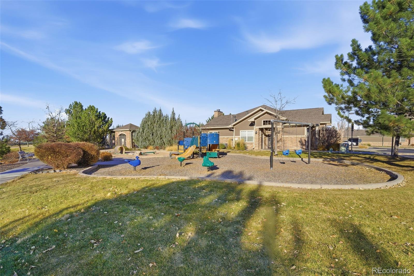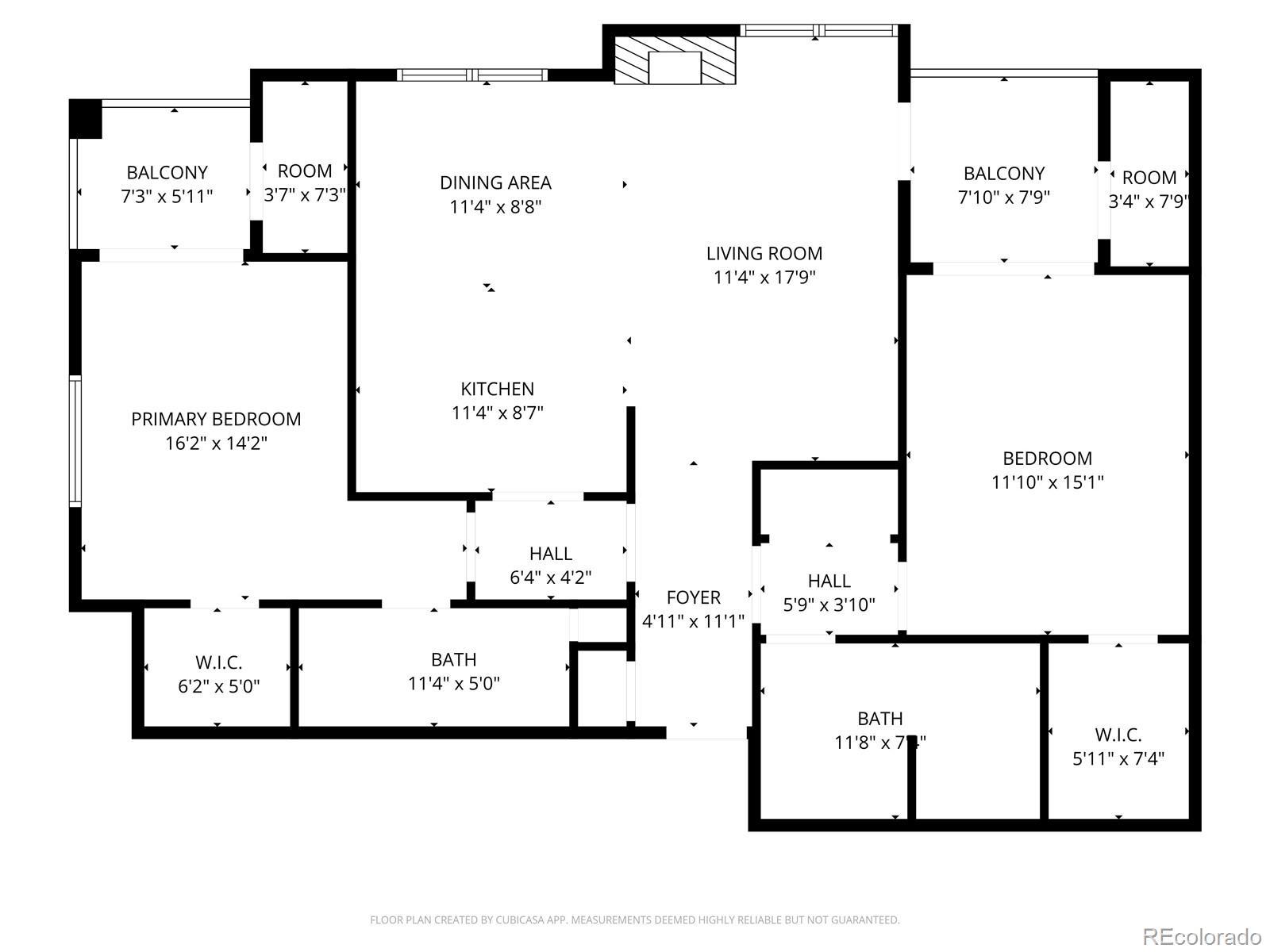Find us on...
Dashboard
- $350k Price
- 2 Beds
- 2 Baths
- 1,271 Sqft
New Search X
2800 Blue Sky Circle 2-208
Welcome to 2800 Blue Sky Circle #2-208 in Erie, Colorado, a beautifully maintained 2-bed, 2-bath condo offering turn-key living, modern upgrades, and sweeping mountain views. This open-concept home features a bright dining area, granite countertops in both the kitchen and bathrooms, oak cabinets with stylish hardware, stainless steel appliances, a tile backsplash, and brand-new carpet installed in 2024. Each bedroom opens to its own private deck, and ceiling fans throughout help keep the home cool and comfortable. Updated light fixtures brighten every room, while a cozy tiled fireplace anchors the living space with warmth and charm. Major systems have been taken care of with a new water heater and furnace in 2025, plus the convenience of in-unit laundry. Nestled in the sought-after Blue Sky at Vista Ridge community, residents enjoy a pool, fitness center, volleyball courts, walking paths, and nearby parks. The location is ideal—close to Colorado National Golf Club, Erie’s shopping and dining, scenic trails, and just minutes from Highway 7, I-25, and E-470 for easy commuting. Whether you're a first-time buyer, investor, or house-hacker, this spotless, freshly cleaned home delivers comfort, flexibility, and the best of Erie living.
Listing Office: Keller Williams Realty Downtown LLC 
Essential Information
- MLS® #3873547
- Price$350,000
- Bedrooms2
- Bathrooms2.00
- Full Baths2
- Square Footage1,271
- Acres0.00
- Year Built2004
- TypeResidential
- Sub-TypeCondominium
- StatusActive
Community Information
- Address2800 Blue Sky Circle 2-208
- SubdivisionBlue Sky at Vista Ridge
- CityErie
- CountyWeld
- StateCO
- Zip Code80516
Amenities
- UtilitiesElectricity Available
- Parking Spaces2
- ViewMountain(s)
- Has PoolYes
- PoolOutdoor Pool
Amenities
Clubhouse, Fitness Center, Parking, Playground, Pool, Tennis Court(s)
Interior
- HeatingForced Air
- CoolingCentral Air
- FireplaceYes
- # of Fireplaces1
- FireplacesElectric, Gas, Living Room
- StoriesOne
Interior Features
Ceiling Fan(s), Granite Counters, Open Floorplan, Pantry, Primary Suite
Appliances
Dishwasher, Disposal, Freezer, Microwave, Oven, Refrigerator
Exterior
- RoofComposition
Exterior Features
Balcony, Playground, Spa/Hot Tub
School Information
- DistrictSt. Vrain Valley RE-1J
- ElementaryBlack Rock
- MiddleErie
- HighErie
Additional Information
- Date ListedNovember 17th, 2025
Listing Details
Keller Williams Realty Downtown LLC
 Terms and Conditions: The content relating to real estate for sale in this Web site comes in part from the Internet Data eXchange ("IDX") program of METROLIST, INC., DBA RECOLORADO® Real estate listings held by brokers other than RE/MAX Professionals are marked with the IDX Logo. This information is being provided for the consumers personal, non-commercial use and may not be used for any other purpose. All information subject to change and should be independently verified.
Terms and Conditions: The content relating to real estate for sale in this Web site comes in part from the Internet Data eXchange ("IDX") program of METROLIST, INC., DBA RECOLORADO® Real estate listings held by brokers other than RE/MAX Professionals are marked with the IDX Logo. This information is being provided for the consumers personal, non-commercial use and may not be used for any other purpose. All information subject to change and should be independently verified.
Copyright 2026 METROLIST, INC., DBA RECOLORADO® -- All Rights Reserved 6455 S. Yosemite St., Suite 500 Greenwood Village, CO 80111 USA
Listing information last updated on January 26th, 2026 at 4:33am MST.

