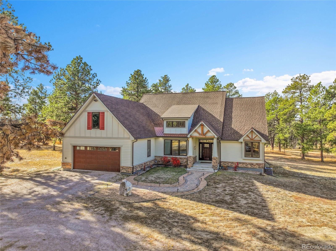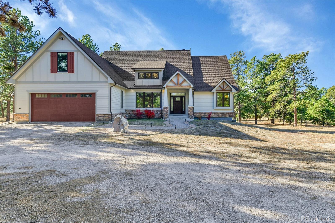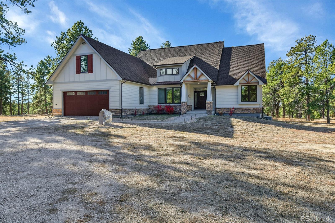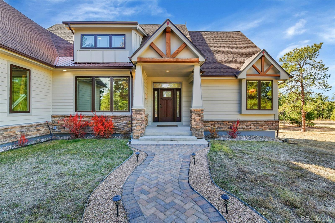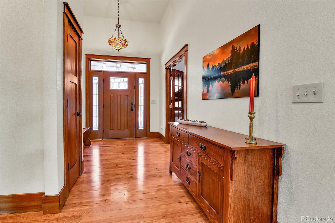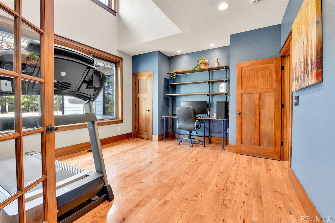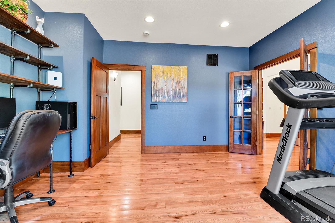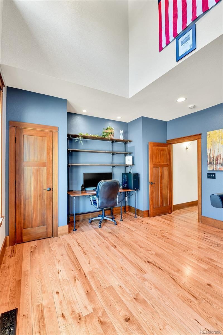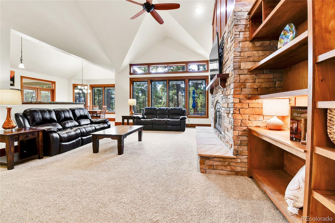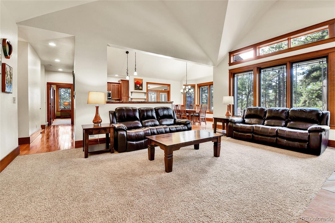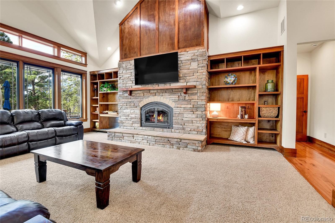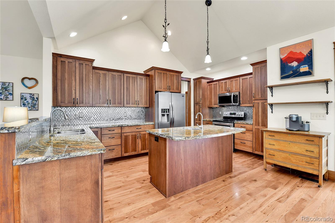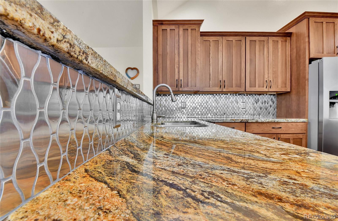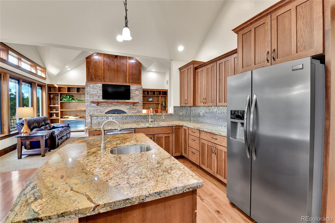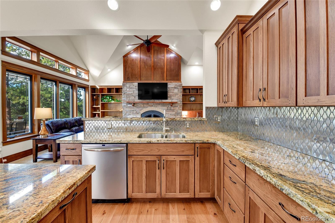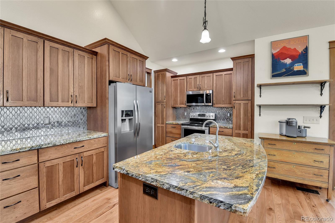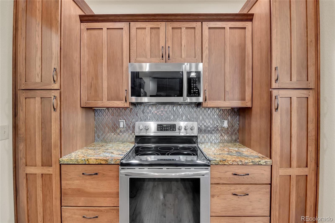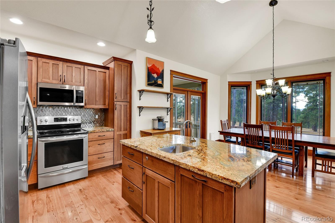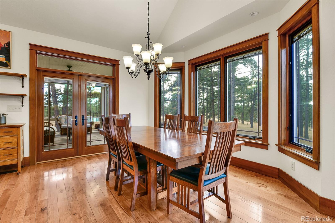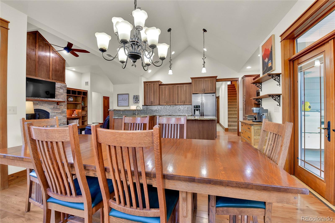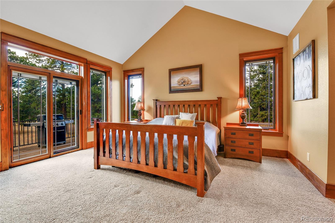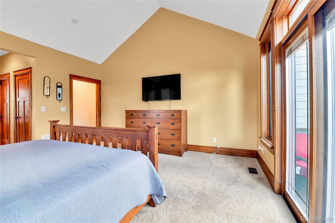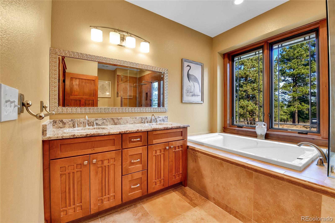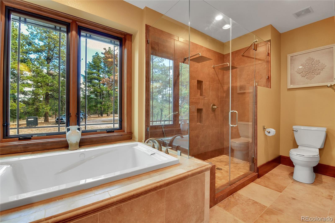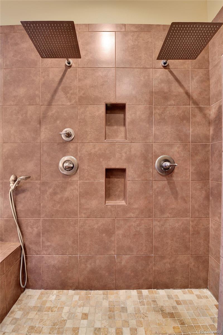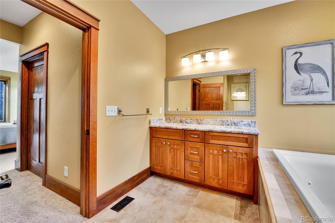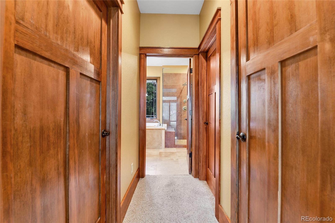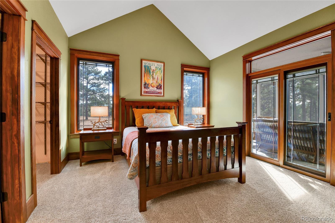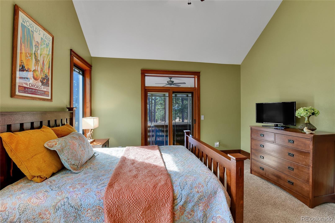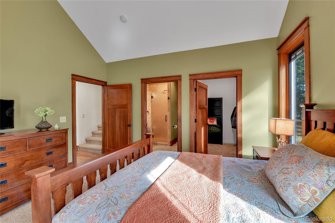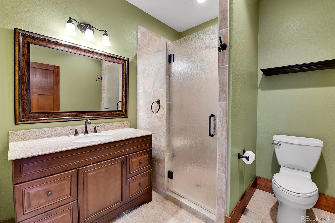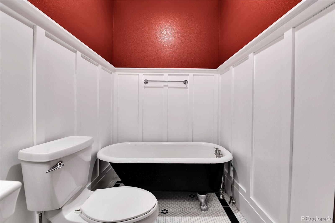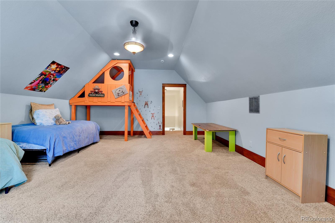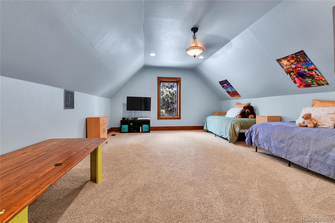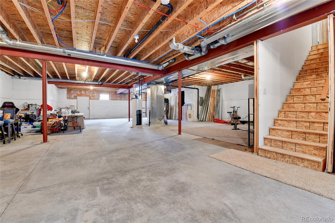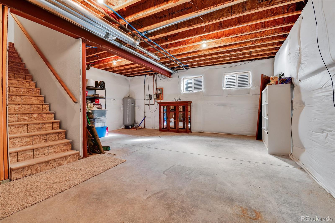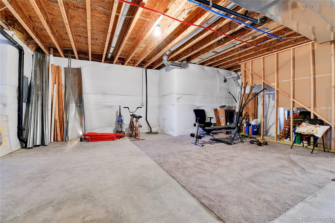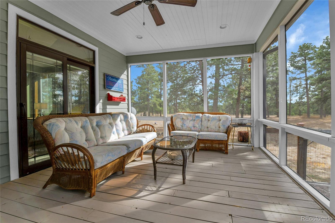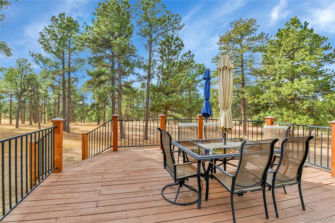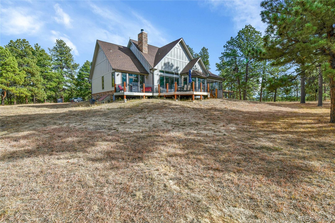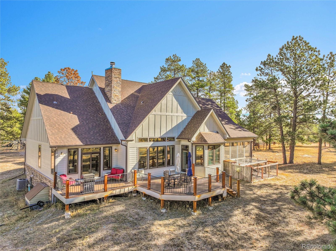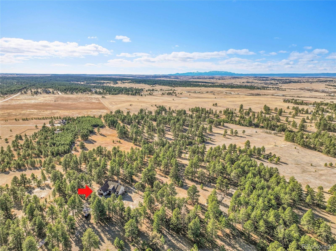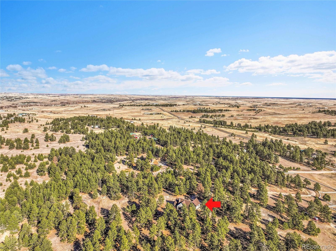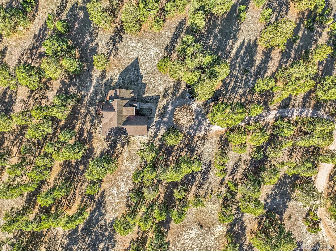Find us on...
Dashboard
- 3 Beds
- 3 Baths
- 2,980 Sqft
- 9.71 Acres
New Search X
4980 Black Fox Circle
Nearly 3,000 sq ft custom home on 9.71 private, tree-lined acres with water rights. This exceptional residence combines high-end craftsmanship, energy-efficient construction, and future-ready infrastructure. The home features rich hickory floors in the foyer and kitchen, craftsman-style cabinetry, and a high-efficiency wood-burning fireplace. Built for comfort and durability, the walls are 2x6 studs with Ray-Core closed-cell polyurethane foam insulation (R-42), ceilings are blown-in insulated, and interior walls are fully batt-insulated to reduce sound. The roof features upgraded, impact-resistant shingles for added hail protection. Also an oversized power transformer capable of supporting an ADU, luxury workshop, or heavy-duty equipment such as welders and compressors. A massive 2,482 sq ft unfinished basement provides limitless potential and comes equipped with a dedicated sub-panel, pre-stubbed plumbing for a full bathroom, and The oversized septic system is designed to accommodate future basement finishing. Water is drawn from the reliable Upper Dawson aquifer, and a 1,700-gallon cistern reduces draw cycles on the well while ensuring consistent performance. Surrounded by mature trees for ultimate privacy, the property offers a serene, natural setting while remaining easily accessible. With nearly 10 acres of gently rolling land, this estate is ideal for outdoor enthusiasts, hobbyists, or anyone seeking the perfect balance of luxury, functionality, and opportunity. Thoughtfully designed for both present enjoyment and future expansion, this home is an extraordinary canvas for a discerning buyer to create the ultimate retreat or estate. Set up a showing today and make this luxury living a reality!
Listing Office: TitanOne Realty 
Essential Information
- MLS® #3873874
- Price$1,100,000
- Bedrooms3
- Bathrooms3.00
- Full Baths1
- Square Footage2,980
- Acres9.71
- Year Built2014
- TypeResidential
- Sub-TypeSingle Family Residence
- StatusPending
Community Information
- Address4980 Black Fox Circle
- SubdivisionFox Ridge
- CityElizabeth
- CountyElbert
- StateCO
- Zip Code80107
Amenities
- Parking Spaces12
- # of Garages2
Parking
Unpaved, Gravel, Dry Walled, Heated Garage
Interior
- CoolingCentral Air
- FireplaceYes
- # of Fireplaces1
- FireplacesFamily Room, Wood Burning
- StoriesTwo
Interior Features
Built-in Features, Ceiling Fan(s), Five Piece Bath, Granite Counters, High Ceilings, Kitchen Island, Open Floorplan, Primary Suite, Smoke Free, Vaulted Ceiling(s), Walk-In Closet(s)
Appliances
Dishwasher, Disposal, Dryer, Microwave, Oven, Range, Refrigerator, Sump Pump, Washer
Heating
Baseboard, Forced Air, Wood Stove
Exterior
- RoofComposition
- FoundationStructural
Exterior Features
Dog Run, Private Yard, Rain Gutters
Lot Description
Many Trees, Open Space, Rolling Slope, Secluded
School Information
- DistrictElizabeth C-1
- ElementaryRunning Creek
- MiddleElizabeth
- HighElizabeth
Additional Information
- Date ListedNovember 27th, 2025
Listing Details
 TitanOne Realty
TitanOne Realty
 Terms and Conditions: The content relating to real estate for sale in this Web site comes in part from the Internet Data eXchange ("IDX") program of METROLIST, INC., DBA RECOLORADO® Real estate listings held by brokers other than RE/MAX Professionals are marked with the IDX Logo. This information is being provided for the consumers personal, non-commercial use and may not be used for any other purpose. All information subject to change and should be independently verified.
Terms and Conditions: The content relating to real estate for sale in this Web site comes in part from the Internet Data eXchange ("IDX") program of METROLIST, INC., DBA RECOLORADO® Real estate listings held by brokers other than RE/MAX Professionals are marked with the IDX Logo. This information is being provided for the consumers personal, non-commercial use and may not be used for any other purpose. All information subject to change and should be independently verified.
Copyright 2026 METROLIST, INC., DBA RECOLORADO® -- All Rights Reserved 6455 S. Yosemite St., Suite 500 Greenwood Village, CO 80111 USA
Listing information last updated on January 17th, 2026 at 1:18am MST.

