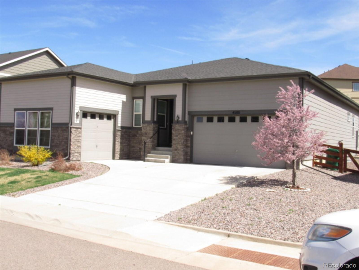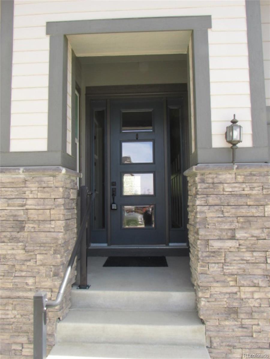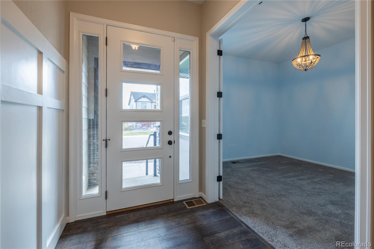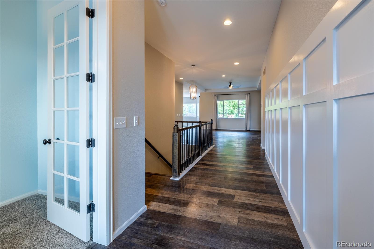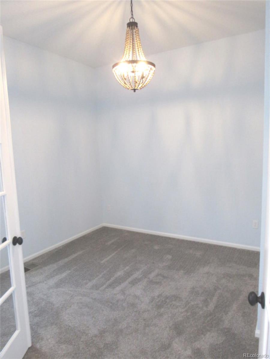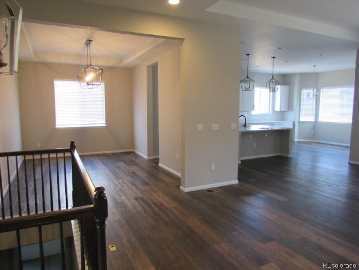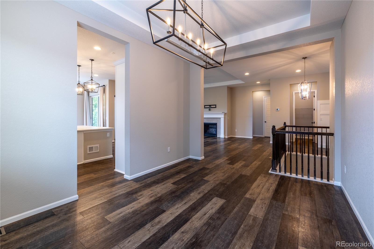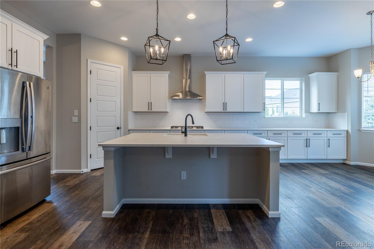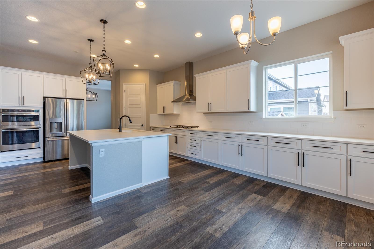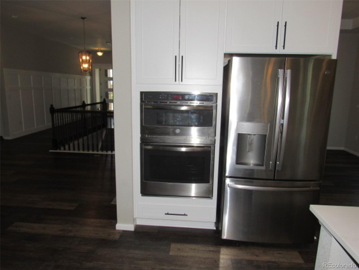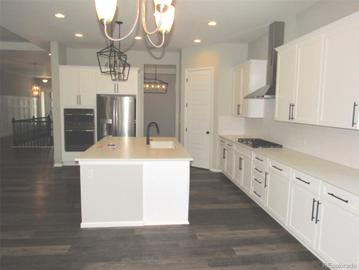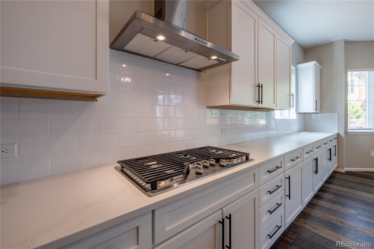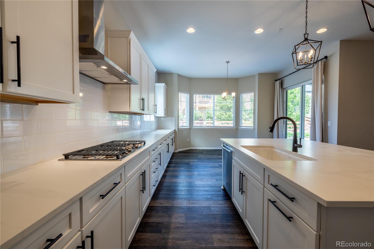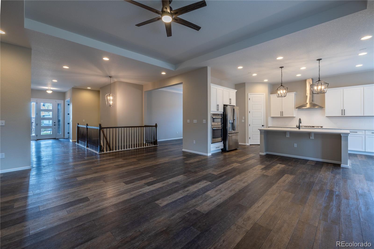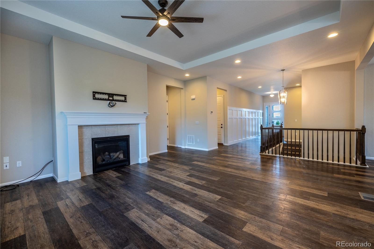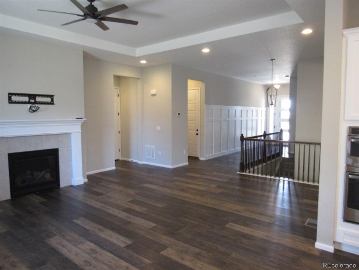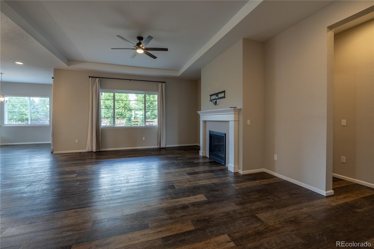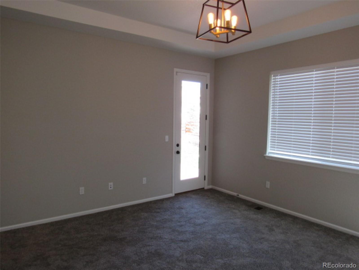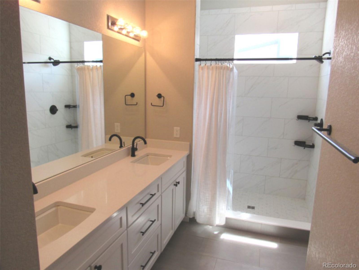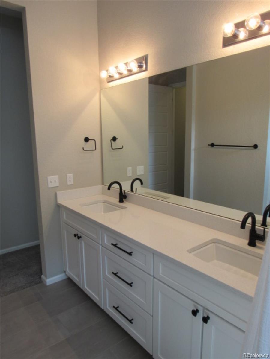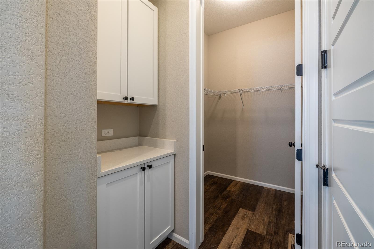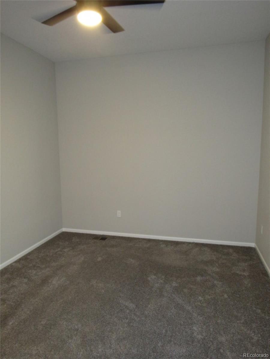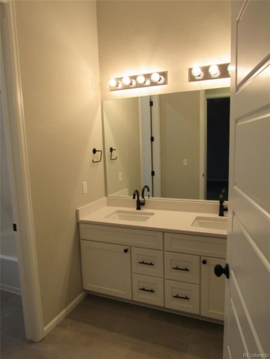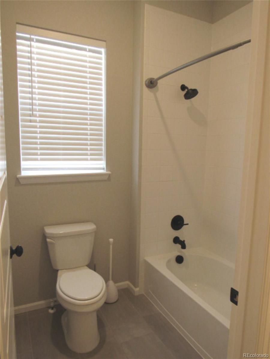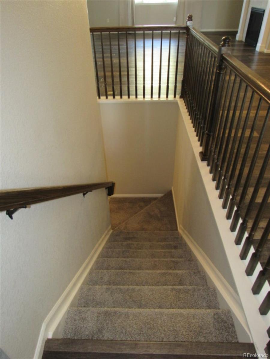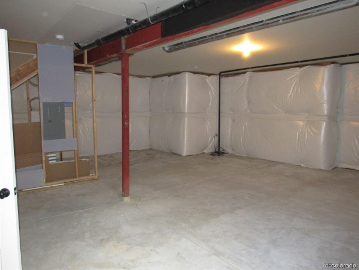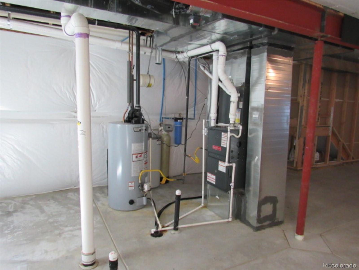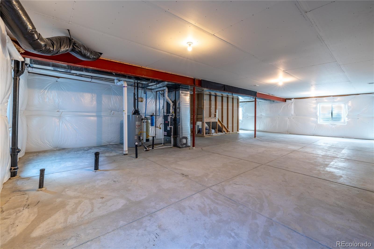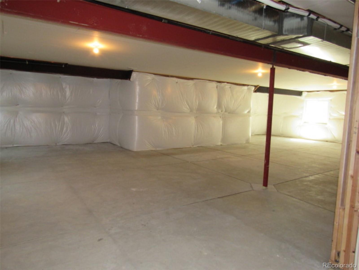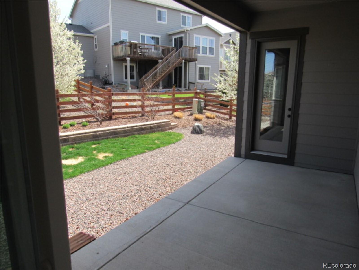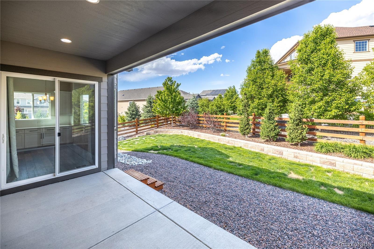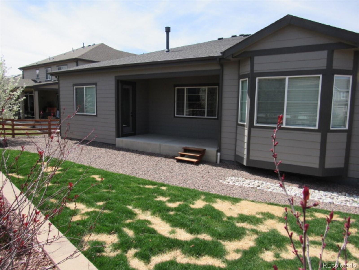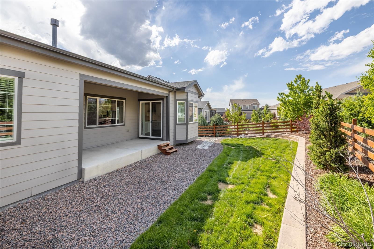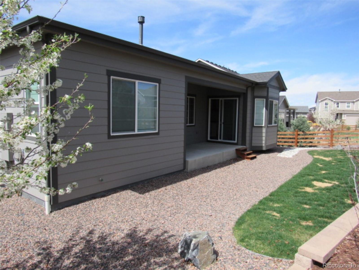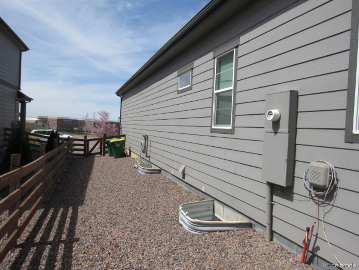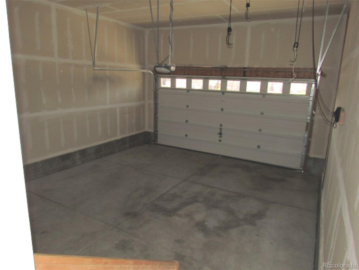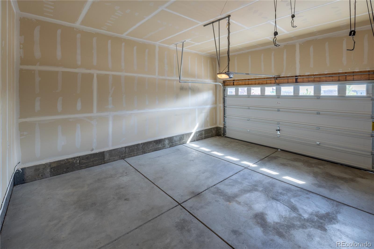Find us on...
Dashboard
- 3 Beds
- 2 Baths
- 2,386 Sqft
- .19 Acres
New Search X
4580 S Ukraine Circle
Price reduced by $15K - Motivated seller *** SPECTACULAR RANCH in PRESTIGIOUS COPPERLEAF * UPGRADES GALORE * 3 - CAR GARAGE * .19 ACRE /8,425 sf LOT. *. SPRINKLERS FRONT & REAR * CENTRAL AC. * CURB APPEAL * MAJESTIC FRONT ENTRY w/ HIGH CEILINGS. **. DREAM KITCHEN features TONS OF SHAKER STYLE CABINETS and QUARTZ COUNTERTOPS. * STAINLESS STEEL APPLIANCES and SUBWAY STYLE BACKSPLASH. * LARGE ISLAND w/ BAR SEATING. ** GREAT ROOM w/ GAS FIREPLACE ** THE LARGE PRIMARY SUITE, separated from other bedrooms OFFERS PRIVACY and DETAIL & UPGRADES * THE EN-SUITE BATH features DUAL SINKS, QUARTZ COUNTERTOPS, TILE FLOOR, OVERSIZED SHOWER and a GENEROUS WALK-IN CLOSET ** BEDROOMS 2 & 3 are GOOD SIZED w/ STYLISH FEATURES as well **. 2386 sf of LIVING SPACE plus an INSULATED HIGH CEILING BASEMENT * HIGH EFFICIENCY FURNACE * COVERED BACK PATIO. * LOW MAINTENANCE BACK YARD ** CHERRY CREEK SCHOOLS * the COPPERLEAF COMMUNITY features THE ARBORETUM, which consists of two pools, a playground, a clubhouse, and a half-court basketball/hockey playing area. * restaurants and shopping nearby * HURRY, HURRY, DON’T DELAY … COME VIEW THIS PROPERTY and DON’T DELAY
Listing Office: Your Castle Real Estate Inc 
Essential Information
- MLS® #3875138
- Price$729,888
- Bedrooms3
- Bathrooms2.00
- Full Baths2
- Square Footage2,386
- Acres0.19
- Year Built2019
- TypeResidential
- Sub-TypeSingle Family Residence
- StyleTraditional
- StatusPending
Community Information
- Address4580 S Ukraine Circle
- SubdivisionCopperleaf
- CityAurora
- CountyArapahoe
- StateCO
- Zip Code80015
Amenities
- Parking Spaces3
- ParkingConcrete
- # of Garages3
Amenities
Clubhouse, Park, Playground, Pool
Interior
- HeatingForced Air, Natural Gas
- CoolingCentral Air
- FireplaceYes
- # of Fireplaces1
- FireplacesGreat Room
- StoriesOne
Interior Features
Breakfast Bar, Built-in Features, Ceiling Fan(s), Five Piece Bath, High Ceilings, High Speed Internet, Kitchen Island, Open Floorplan, Pantry, Primary Suite, Quartz Counters, Walk-In Closet(s)
Appliances
Dishwasher, Disposal, Oven, Range, Refrigerator
Exterior
- Exterior FeaturesPrivate Yard
- Lot DescriptionLandscaped
- WindowsDouble Pane Windows
- RoofComposition
- FoundationSlab
School Information
- DistrictCherry Creek 5
- ElementaryMountain Vista
- MiddleSky Vista
- HighEaglecrest
Additional Information
- Date ListedApril 22nd, 2025
Listing Details
 Your Castle Real Estate Inc
Your Castle Real Estate Inc
 Terms and Conditions: The content relating to real estate for sale in this Web site comes in part from the Internet Data eXchange ("IDX") program of METROLIST, INC., DBA RECOLORADO® Real estate listings held by brokers other than RE/MAX Professionals are marked with the IDX Logo. This information is being provided for the consumers personal, non-commercial use and may not be used for any other purpose. All information subject to change and should be independently verified.
Terms and Conditions: The content relating to real estate for sale in this Web site comes in part from the Internet Data eXchange ("IDX") program of METROLIST, INC., DBA RECOLORADO® Real estate listings held by brokers other than RE/MAX Professionals are marked with the IDX Logo. This information is being provided for the consumers personal, non-commercial use and may not be used for any other purpose. All information subject to change and should be independently verified.
Copyright 2025 METROLIST, INC., DBA RECOLORADO® -- All Rights Reserved 6455 S. Yosemite St., Suite 500 Greenwood Village, CO 80111 USA
Listing information last updated on August 29th, 2025 at 1:04pm MDT.

