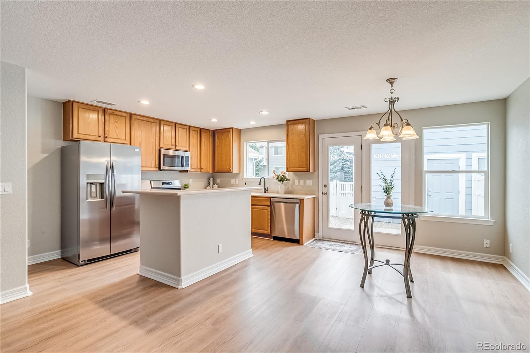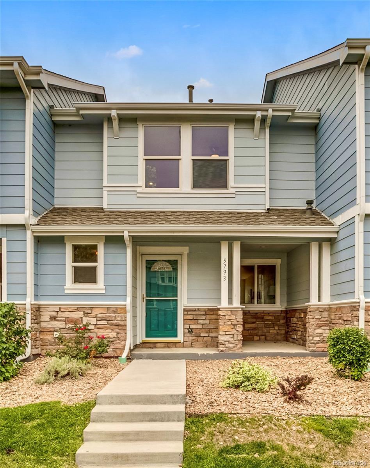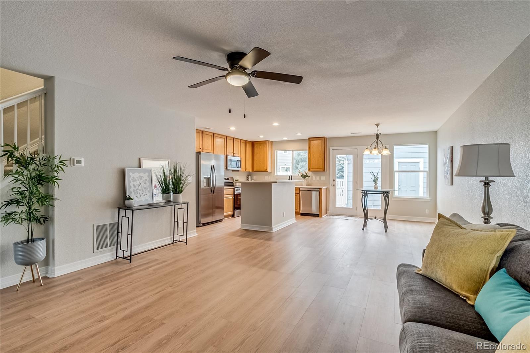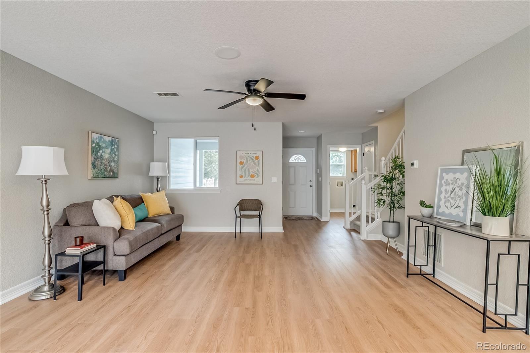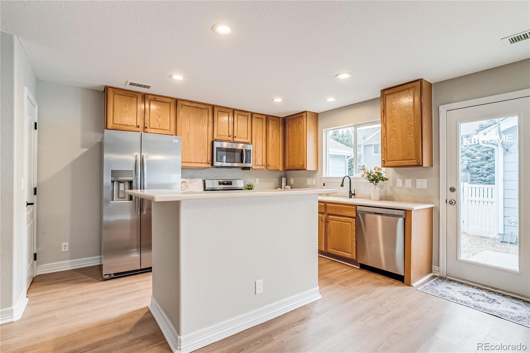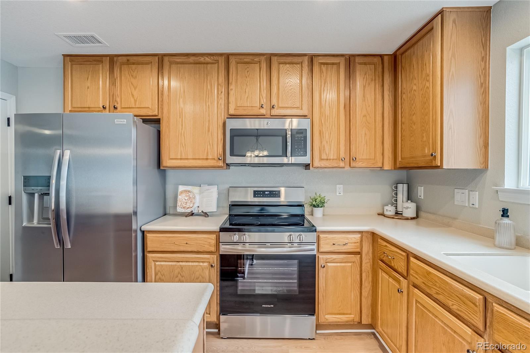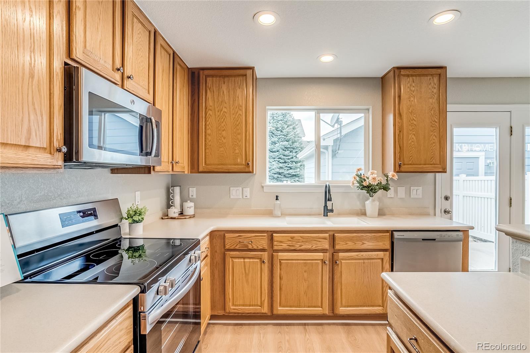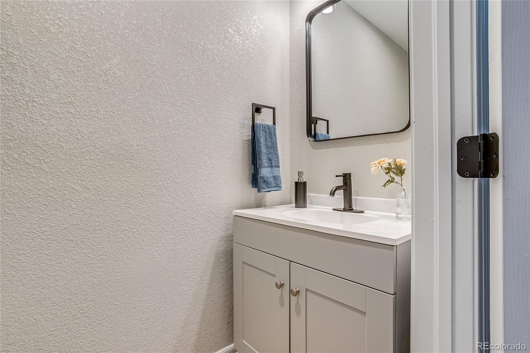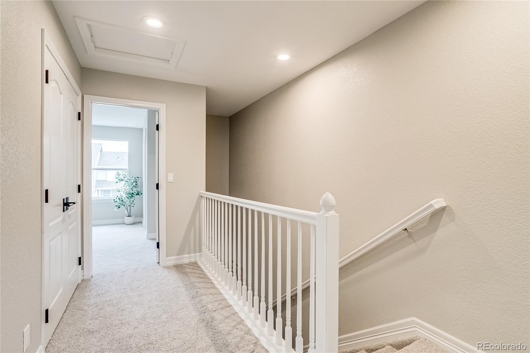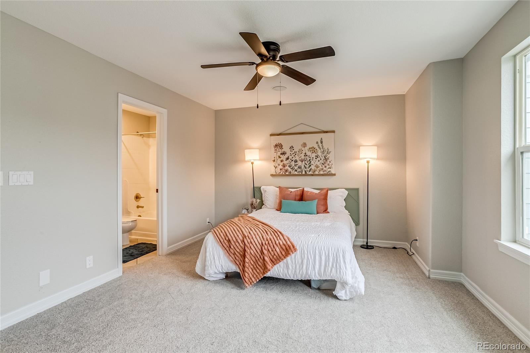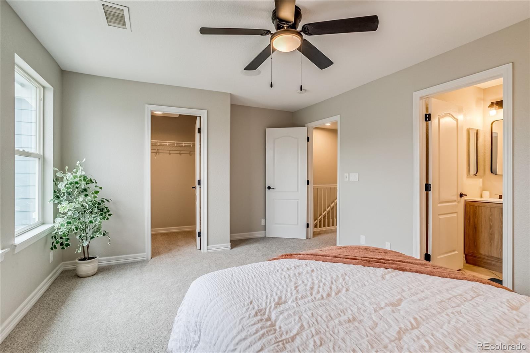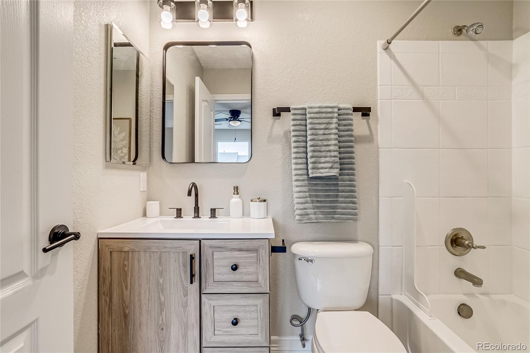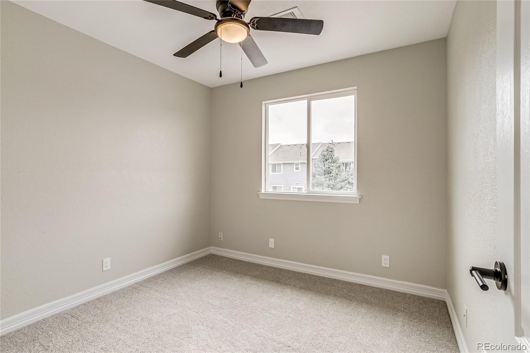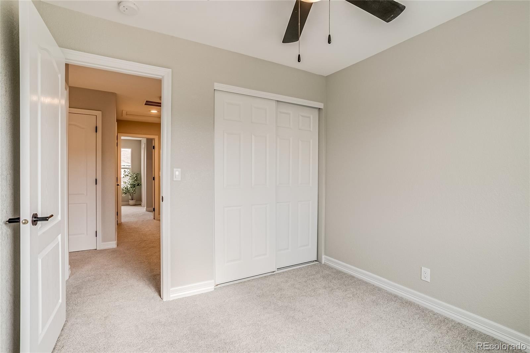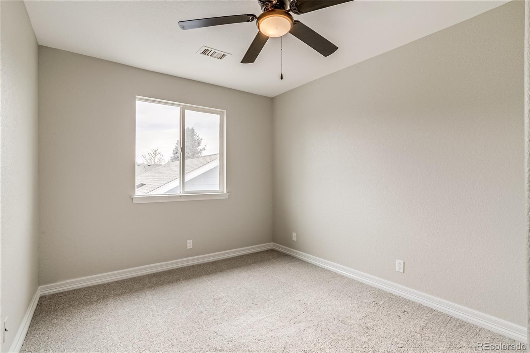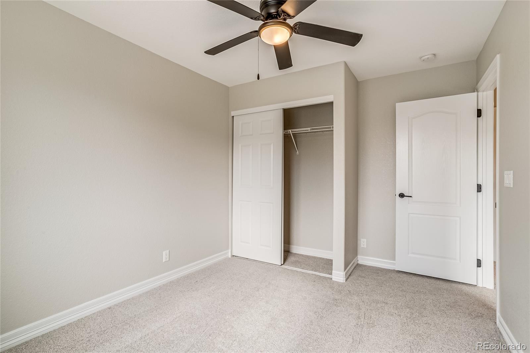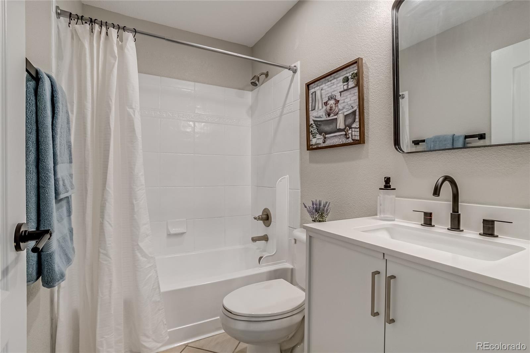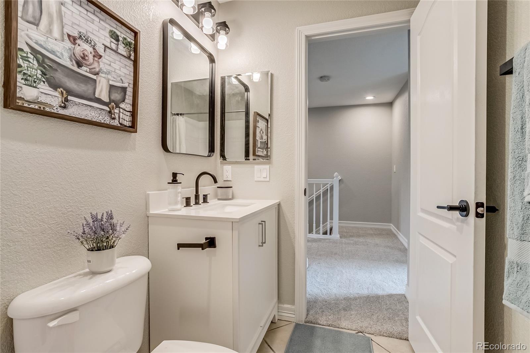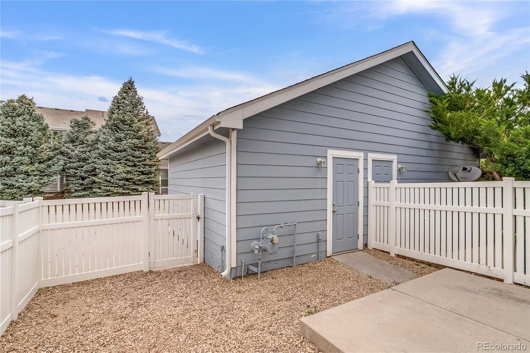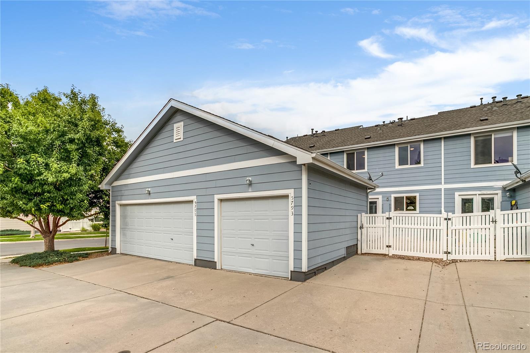Find us on...
Dashboard
- $390k Price
- 3 Beds
- 3 Baths
- 1,401 Sqft
New Search X
5793 Biscay Street
Welcome to 5793 Biscay Street, a bright and updated 3-bedroom, 2.5-bath townhouse in the Green Valley Ranch community. This unit is one of the builders model homes. Sunlight fills the open-concept main floor, highlighting fresh paint and new flooring throughout. The kitchen features a corian countertops, center island, pantry, and new appliances, with a layout that keeps you connected to the living and dining areas—perfect for everyday life or casual gatherings. In home speaker system throughout. Upstairs, two comfortable bedrooms share a full bathroom, while the primary suite offers its own private bathroom, plenty of natural light, and a quiet retreat-like feel. Both bathrooms have been remodeled in neutral tones, and ceiling fans in all bedrooms, along with updated door hardware, add thoughtful touches throughout. A 1-car garage and additional off street parking provide convenience and storage, and the home is just steps from the neighborhood park. With nearby shopping, dining, schools, and easy access to DIA and major highways, this move-in-ready home combines practical updates, functional living spaces, and a great location for everyday life in Denver. This home offers LOWER TAXES AND HOA fees compared to the new builds in the area. Property qualifies for 100% financing with no mortgage insurance(Terms and Conditions apply). Please reach out with questions.
Listing Office: Brokers Guild Homes 
Essential Information
- MLS® #3876301
- Price$389,900
- Bedrooms3
- Bathrooms3.00
- Full Baths2
- Half Baths1
- Square Footage1,401
- Acres0.00
- Year Built2003
- TypeResidential
- Sub-TypeTownhouse
- StatusPending
Community Information
- Address5793 Biscay Street
- SubdivisionFirst Creek
- CityDenver
- CountyDenver
- StateCO
- Zip Code80249
Amenities
- AmenitiesPark, Playground
- Parking Spaces2
- # of Garages1
Interior
- HeatingForced Air
- CoolingCentral Air
- StoriesTwo
Interior Features
Ceiling Fan(s), Corian Counters, Eat-in Kitchen, Kitchen Island, Open Floorplan, Pantry
Appliances
Dishwasher, Disposal, Microwave, Oven, Refrigerator
Exterior
- Exterior FeaturesPrivate Yard, Rain Gutters
- WindowsDouble Pane Windows
- RoofComposition
School Information
- DistrictDenver 1
- ElementaryOmar D. Blair Charter School
- MiddleNoel Community Arts School
- HighStrive Smart Academy
Additional Information
- Date ListedAugust 20th, 2025
- ZoningC-MU-20
Listing Details
 Brokers Guild Homes
Brokers Guild Homes
 Terms and Conditions: The content relating to real estate for sale in this Web site comes in part from the Internet Data eXchange ("IDX") program of METROLIST, INC., DBA RECOLORADO® Real estate listings held by brokers other than RE/MAX Professionals are marked with the IDX Logo. This information is being provided for the consumers personal, non-commercial use and may not be used for any other purpose. All information subject to change and should be independently verified.
Terms and Conditions: The content relating to real estate for sale in this Web site comes in part from the Internet Data eXchange ("IDX") program of METROLIST, INC., DBA RECOLORADO® Real estate listings held by brokers other than RE/MAX Professionals are marked with the IDX Logo. This information is being provided for the consumers personal, non-commercial use and may not be used for any other purpose. All information subject to change and should be independently verified.
Copyright 2025 METROLIST, INC., DBA RECOLORADO® -- All Rights Reserved 6455 S. Yosemite St., Suite 500 Greenwood Village, CO 80111 USA
Listing information last updated on November 3rd, 2025 at 7:48pm MST.

