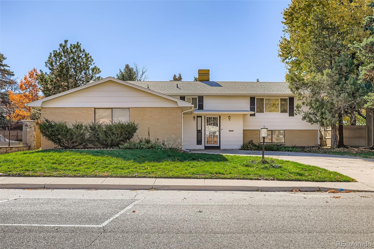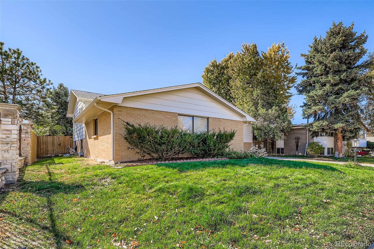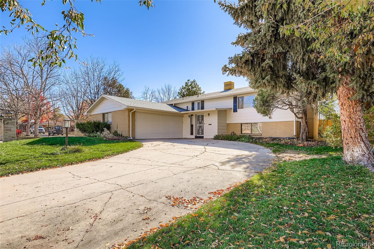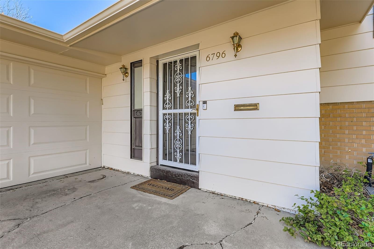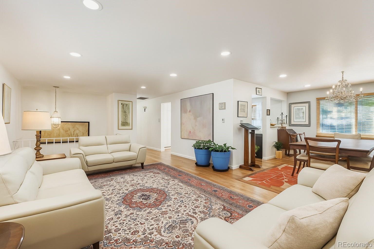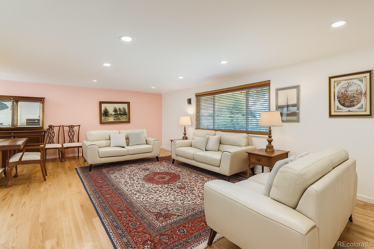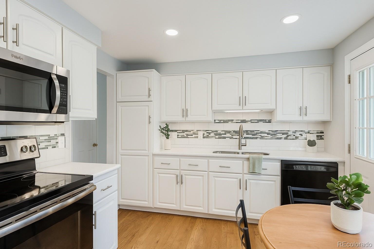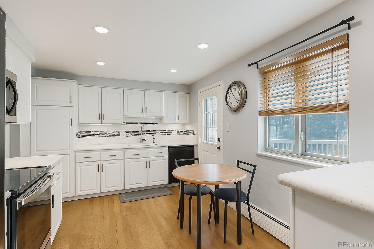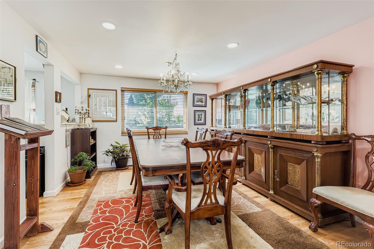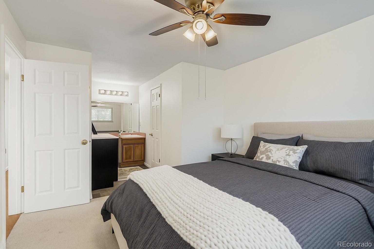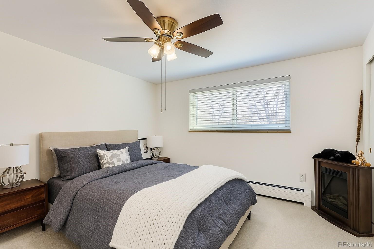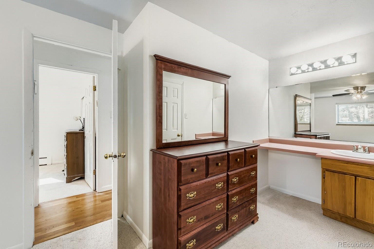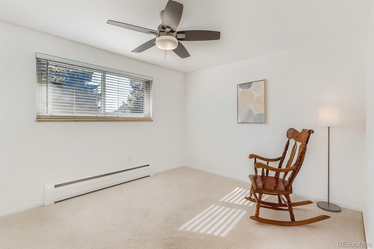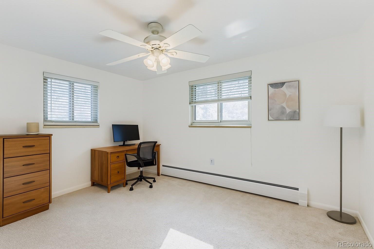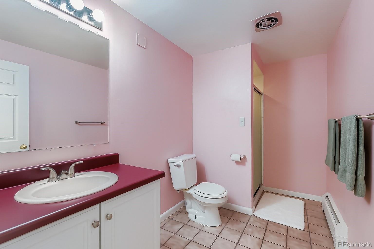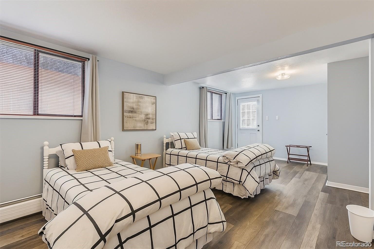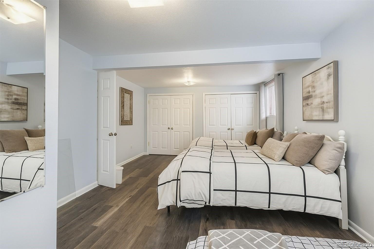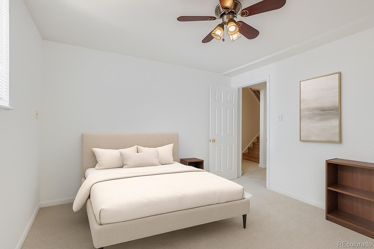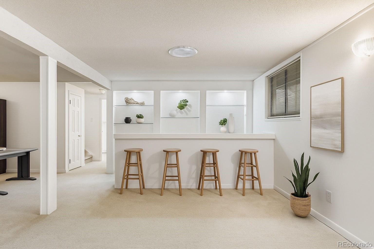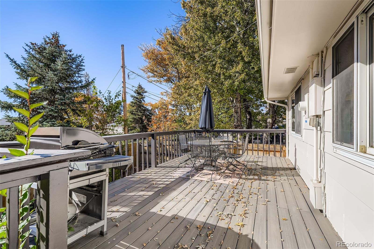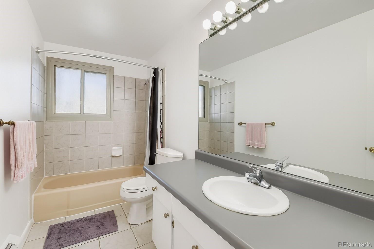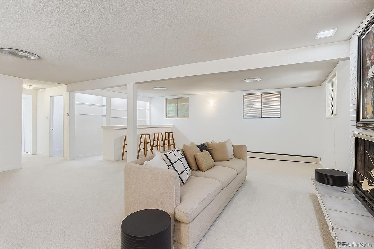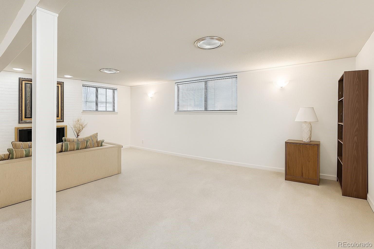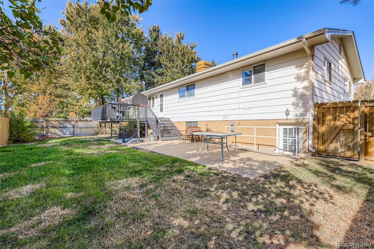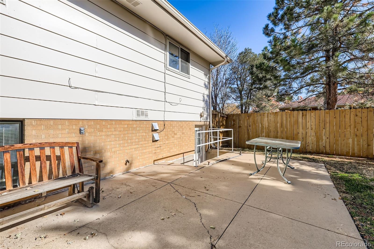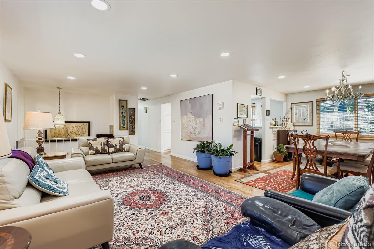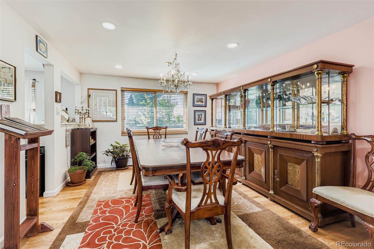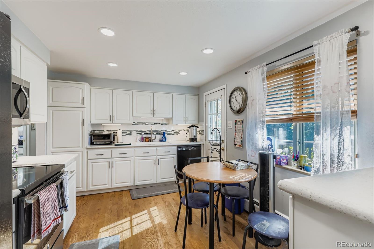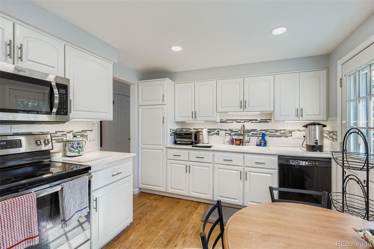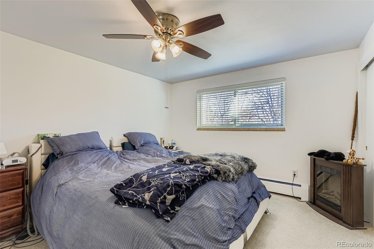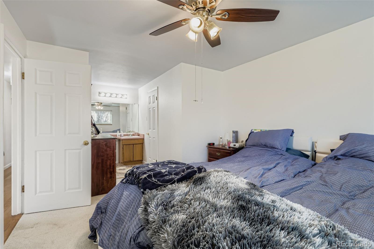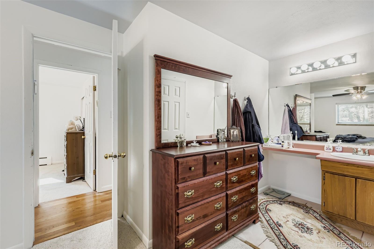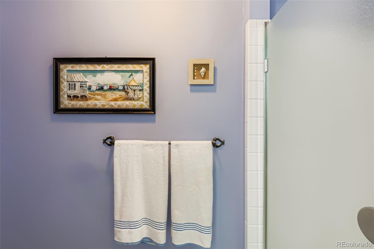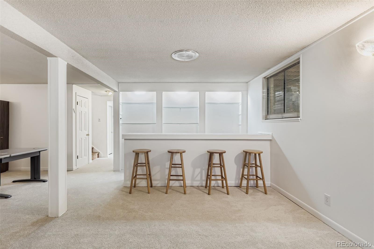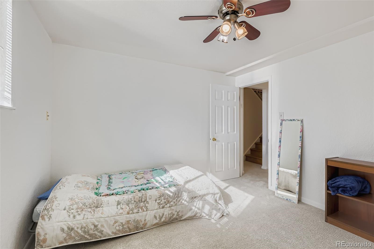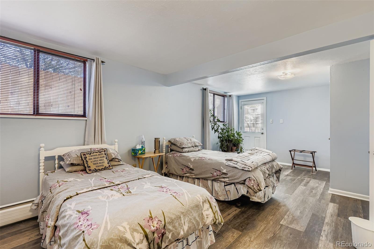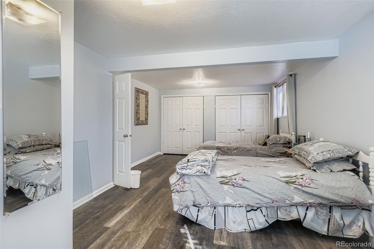Find us on...
Dashboard
- 5 Beds
- 3 Baths
- 2,798 Sqft
- .16 Acres
New Search X
6796 E Exposition Avenue
This exceptional Winston Downs home offers space, style, and incredible value. With 5 true bedrooms, 3 cool mid-century modern baths, and a walk-out lower level, this home truly stands out. Enjoy mountain views from the kitchen, an open and airy floor plan, and plenty of natural light throughout. The remodeled kitchen opens to a bright dining area and a large living room with gleaming hardwood floors, perfect for entertaining. Step outside to the newly painted large deck overlooking the beautiful backyard and the open space behind the home. The main level features three bedrooms and two updated baths, including a relaxing ensuite primary retreat. The lower level includes a spacious rec room with a wood-burning fireplace and built-in bar, plus two additional bedrooms. One is oversized with a private entrance, ideal for guests or multigenerational living. The exterior features a half-circle driveway, oversized two-car garage, and mature trees that frame the home beautifully. Fresh paint, new carpet, two water heaters, and many thoughtful updates make this home move-in ready. Enjoy the best of Winston Downs living with a spacious floor plan, beautiful mountain views, and a wonderful price.
Listing Office: Coldwell Banker Realty 24 
Essential Information
- MLS® #3877267
- Price$820,000
- Bedrooms5
- Bathrooms3.00
- Full Baths1
- Square Footage2,798
- Acres0.16
- Year Built1964
- TypeResidential
- Sub-TypeSingle Family Residence
- StatusActive
Community Information
- Address6796 E Exposition Avenue
- SubdivisionWinston Downs
- CityDenver
- CountyDenver
- StateCO
- Zip Code80224
Amenities
- Parking Spaces2
- # of Garages2
Interior
- HeatingBaseboard, Natural Gas
- CoolingEvaporative Cooling
- FireplaceYes
- # of Fireplaces1
- FireplacesBasement, Wood Burning
- StoriesBi-Level
Interior Features
Ceiling Fan(s), Eat-in Kitchen, Open Floorplan, Pantry, Primary Suite
Appliances
Dishwasher, Disposal, Dryer, Microwave, Oven, Range, Washer
Exterior
- Exterior FeaturesPrivate Yard
- Lot DescriptionLevel
- WindowsWindow Coverings
- RoofComposition
School Information
- DistrictDenver 1
- ElementaryDenver Green
- MiddleDenver Green
- HighGeorge Washington
Additional Information
- Date ListedOctober 29th, 2025
- ZoningS-SU-F
Listing Details
 Coldwell Banker Realty 24
Coldwell Banker Realty 24
 Terms and Conditions: The content relating to real estate for sale in this Web site comes in part from the Internet Data eXchange ("IDX") program of METROLIST, INC., DBA RECOLORADO® Real estate listings held by brokers other than RE/MAX Professionals are marked with the IDX Logo. This information is being provided for the consumers personal, non-commercial use and may not be used for any other purpose. All information subject to change and should be independently verified.
Terms and Conditions: The content relating to real estate for sale in this Web site comes in part from the Internet Data eXchange ("IDX") program of METROLIST, INC., DBA RECOLORADO® Real estate listings held by brokers other than RE/MAX Professionals are marked with the IDX Logo. This information is being provided for the consumers personal, non-commercial use and may not be used for any other purpose. All information subject to change and should be independently verified.
Copyright 2025 METROLIST, INC., DBA RECOLORADO® -- All Rights Reserved 6455 S. Yosemite St., Suite 500 Greenwood Village, CO 80111 USA
Listing information last updated on December 23rd, 2025 at 6:33am MST.

