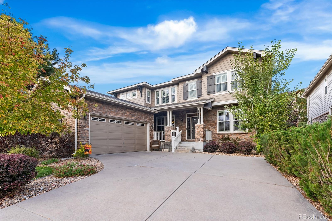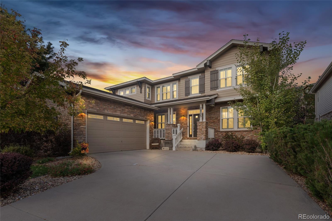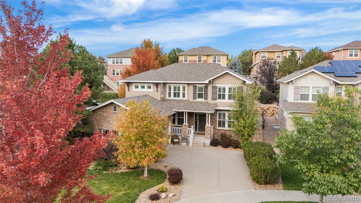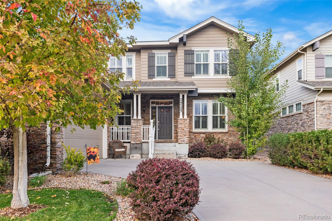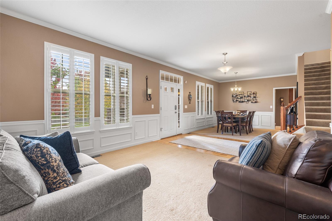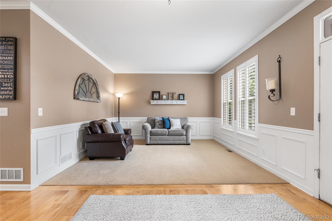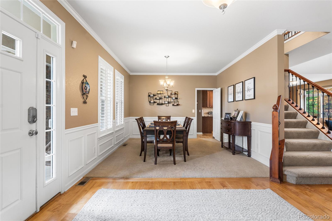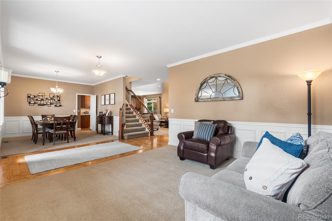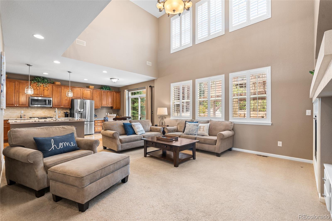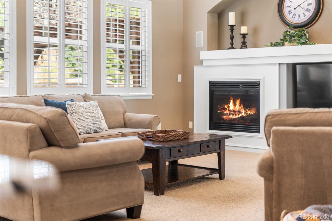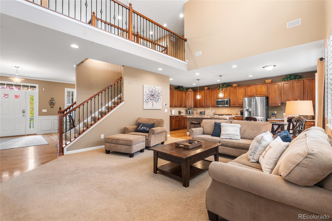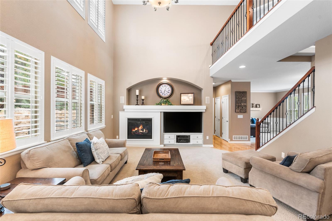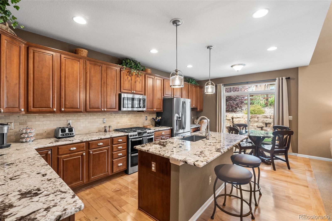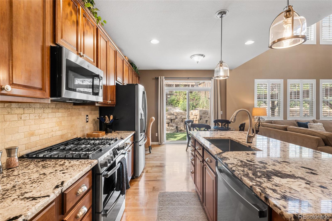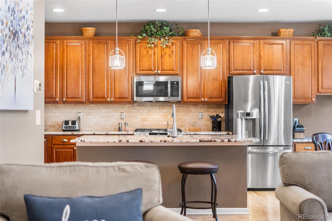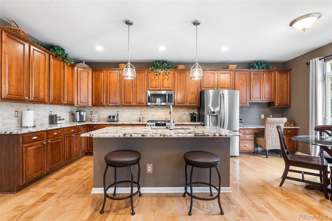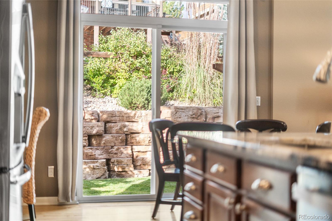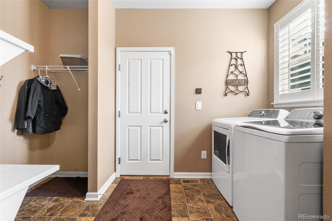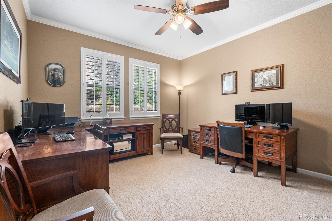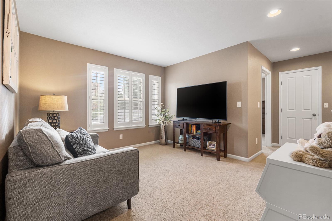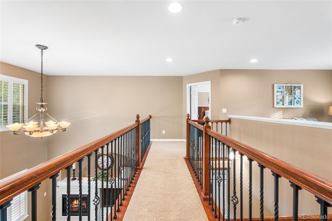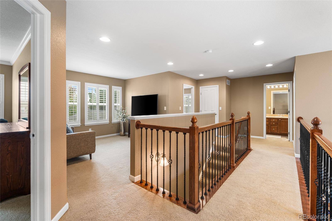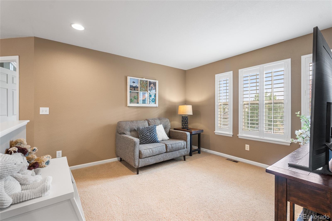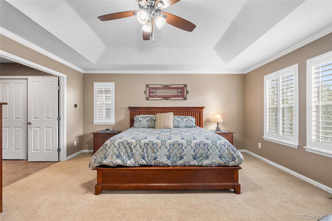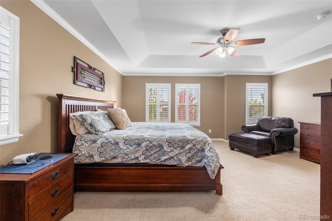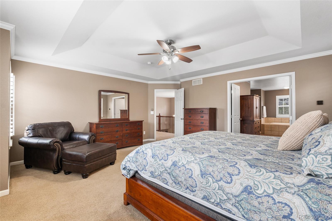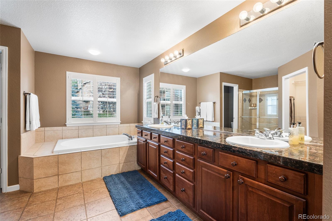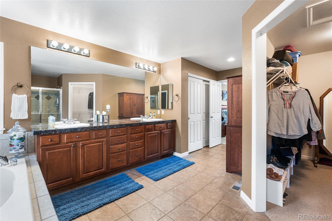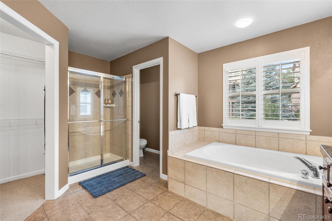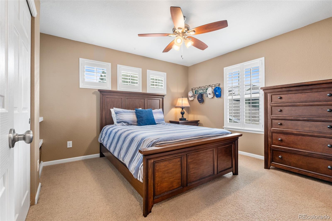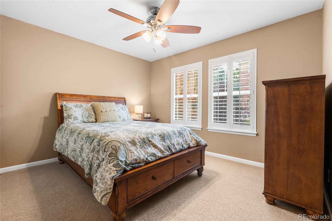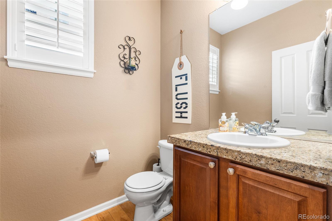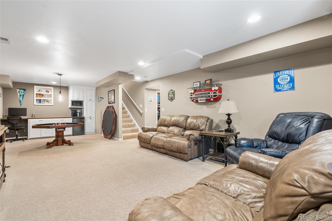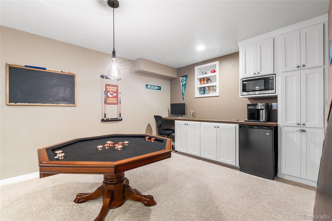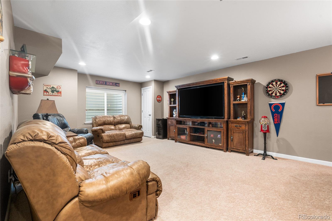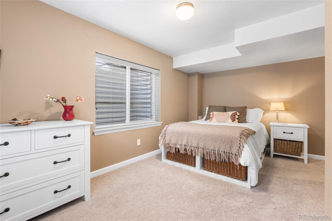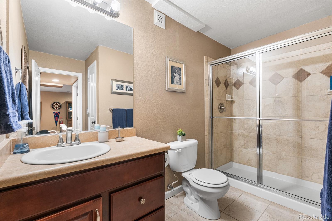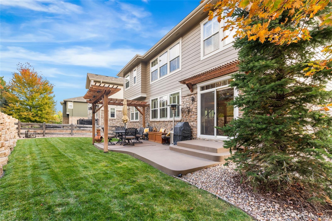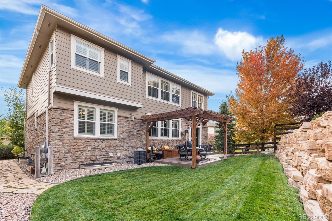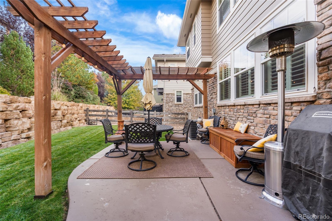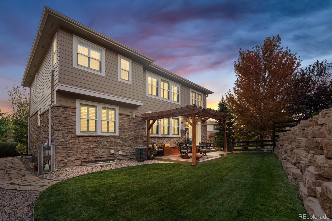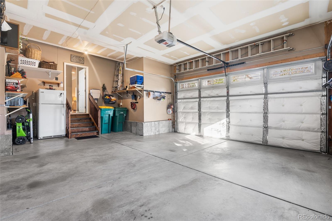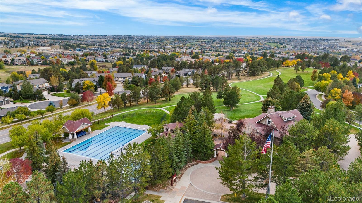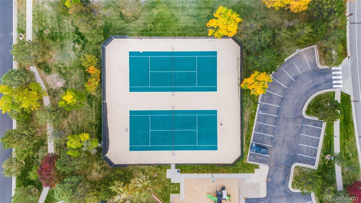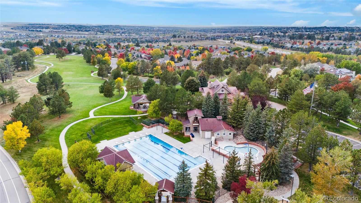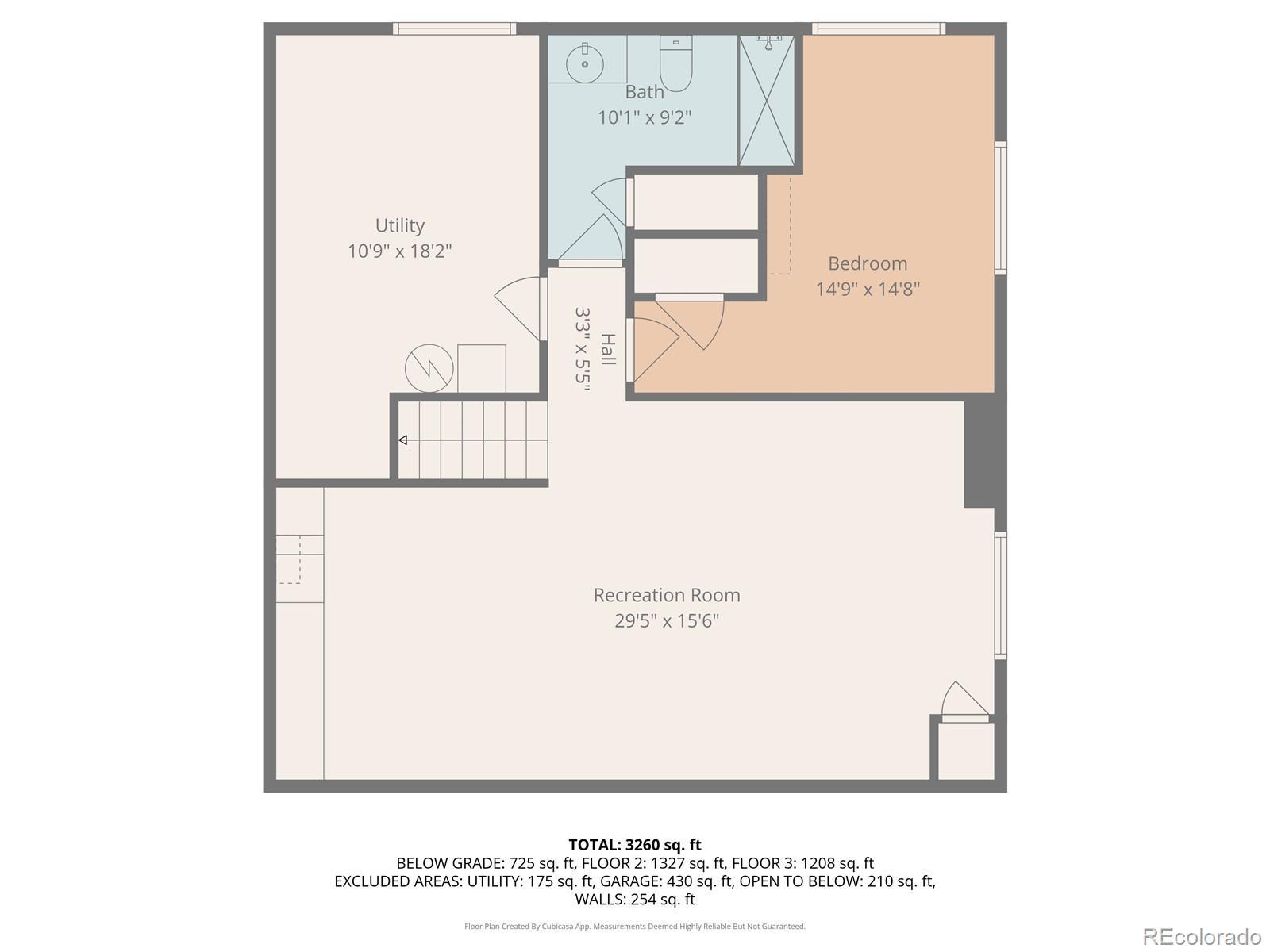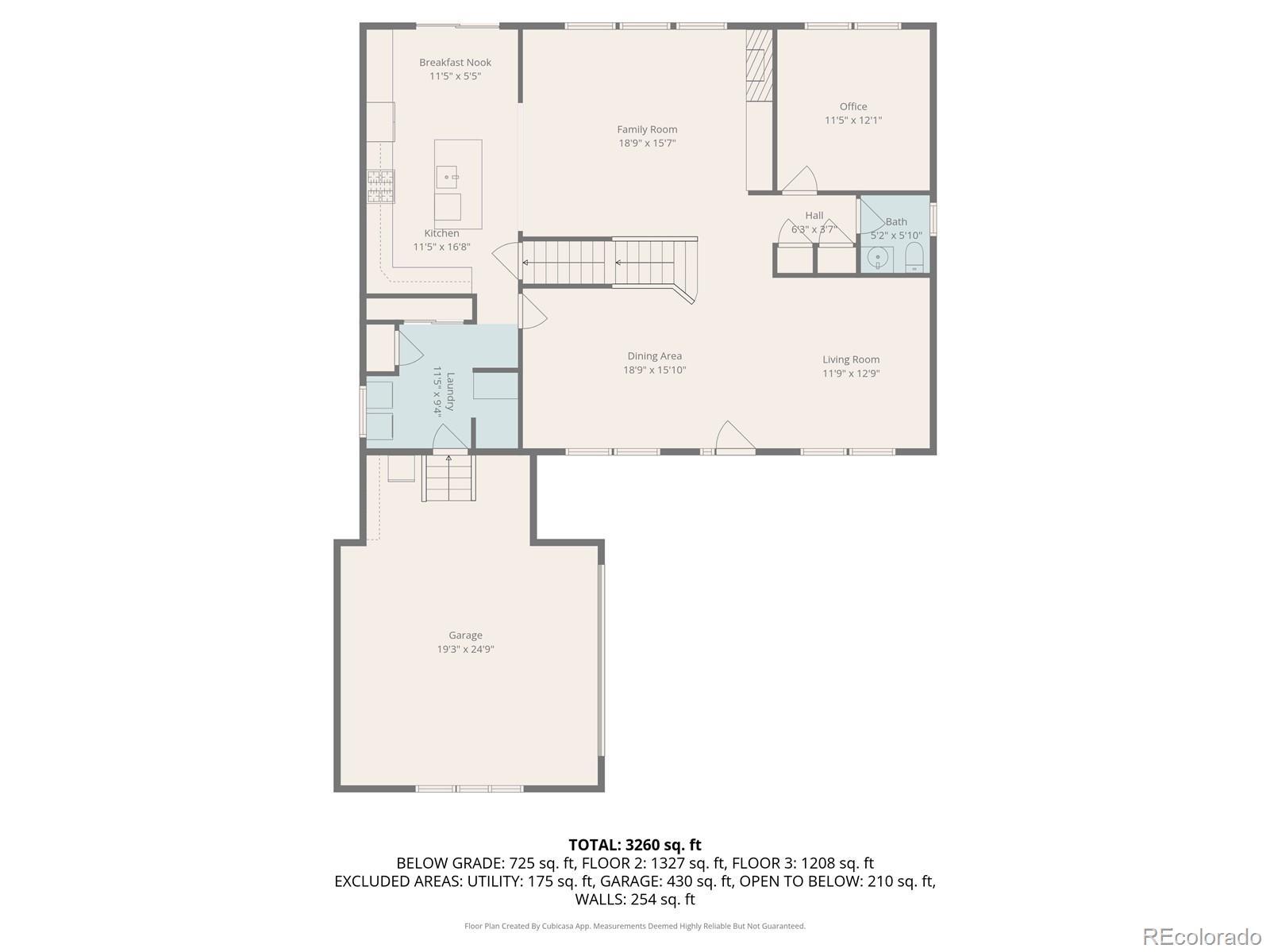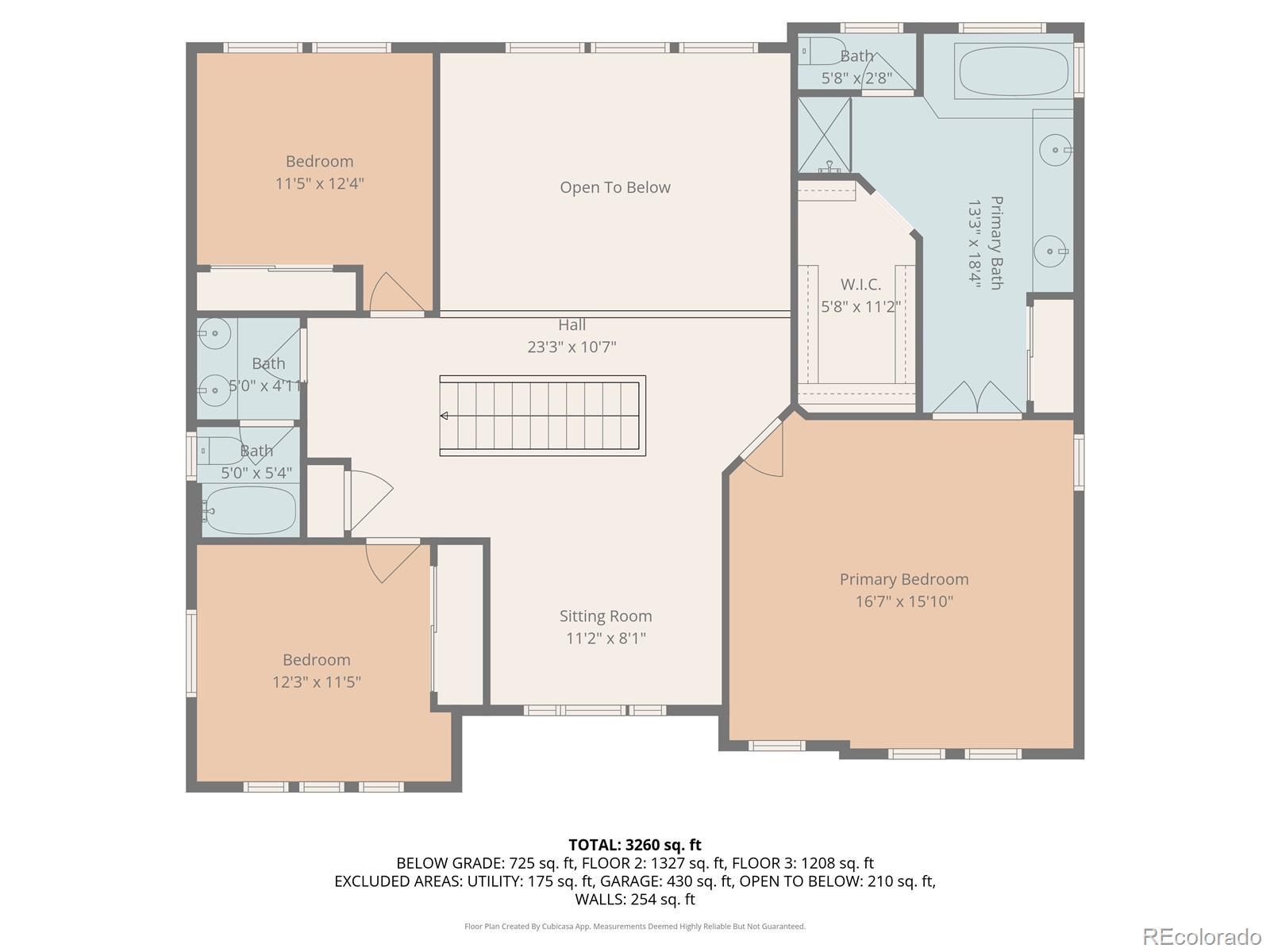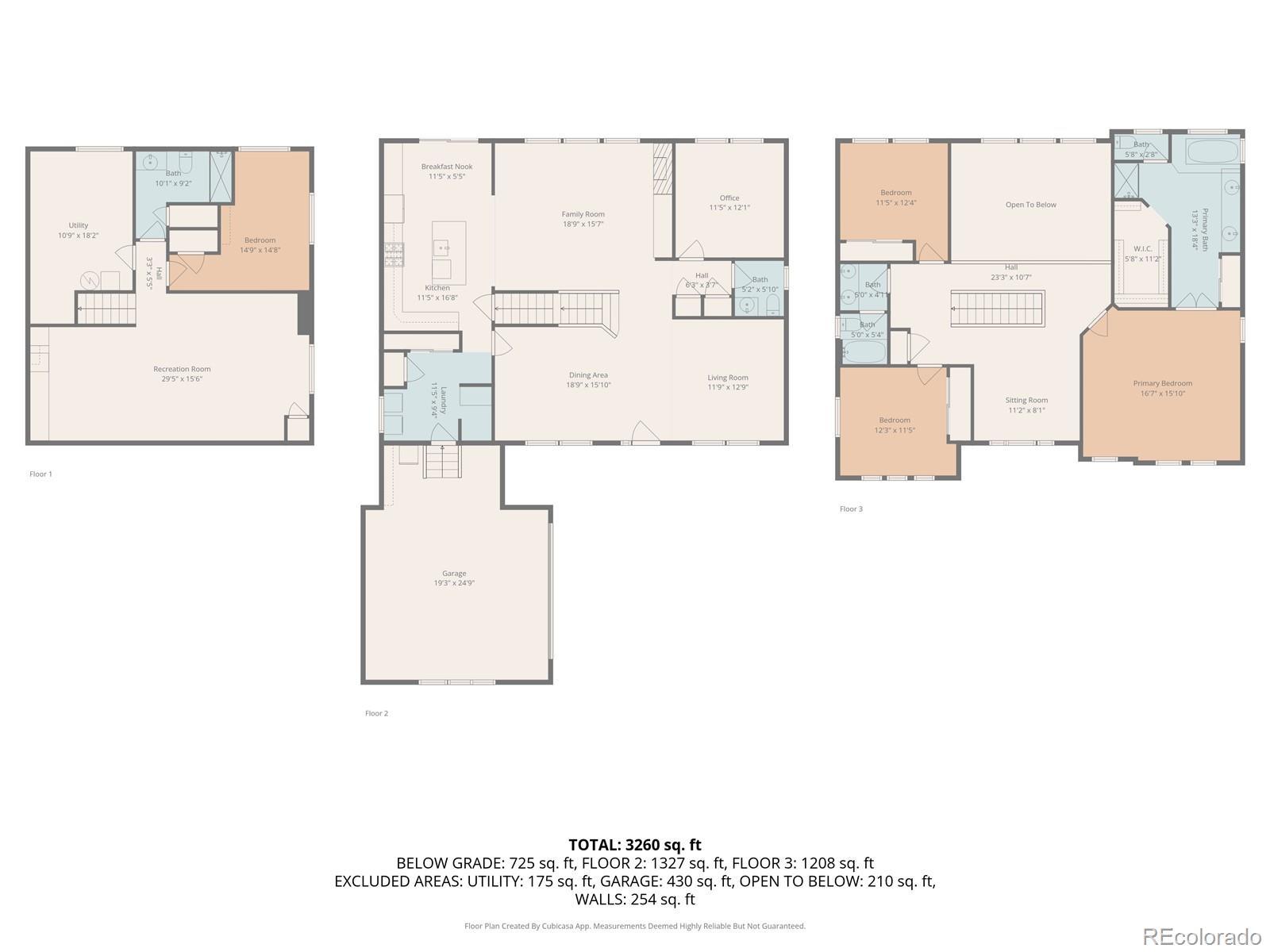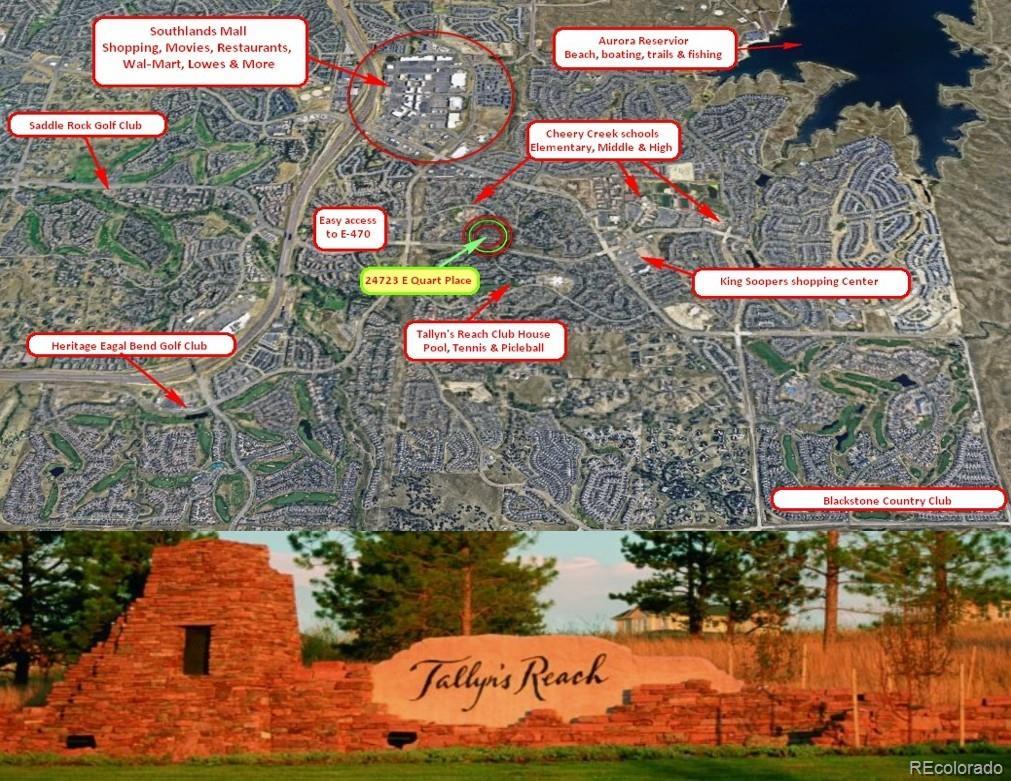Find us on...
Dashboard
- 4 Beds
- 4 Baths
- 3,541 Sqft
- .2 Acres
New Search X
24723 E Quarto
Welcome to this beautifully upgraded semi-custom home located on a quiet cul-de-sac in the highly sought-after Tallyn’s Reach community. This spacious residence offers 4 bedrooms, 4 bathrooms, a main floor study, a large upstairs loft, and a finished basement with an additional bedroom and bathroom—perfect for guests or multi-generational living. The gourmet kitchen features slab granite countertops, cherry cabinets, stainless steel appliances, and hardwood floors, opening to a comfortable and functional living space. Thoughtful upgrades throughout include a built-in entertainment center, surround sound, crown molding, wainscoting, plantation shutters, a humidifier, water softener system, and an insulated garage. Recent updates include a newer roof, newer water heater, and newer exterior paint, offering peace of mind and move-in-ready condition. Step outside to a professionally landscaped backyard with a patio and pergola—a perfect setting for relaxing or entertaining. Located in the award-winning Cherry Creek School District, this home offers access to trails, parks, a pool, tennis courts, and clubhouse. Close to Southlands shopping mall and major highways (E-470, I-225, I-70), just minutes from Heritage Eagle Bend and Saddle Rock Golf Courses, and easy access to Aurora Reservoir. Don’t miss the opportunity to make this exceptional home yours—schedule a showing today!
Listing Office: HomeSmart 
Essential Information
- MLS® #3877499
- Price$710,000
- Bedrooms4
- Bathrooms4.00
- Full Baths3
- Square Footage3,541
- Acres0.20
- Year Built2003
- TypeResidential
- Sub-TypeSingle Family Residence
- StyleTraditional
- StatusPending
Community Information
- Address24723 E Quarto
- SubdivisionTallyns Reach
- CityAurora
- CountyArapahoe
- StateCO
- Zip Code80016
Amenities
- Parking Spaces2
- # of Garages2
Amenities
Clubhouse, Pool, Tennis Court(s)
Utilities
Cable Available, Electricity Available, Electricity Connected, Internet Access (Wired), Phone Available
Parking
Concrete, Dry Walled, Heated Garage, Insulated Garage, Smart Garage Door
Interior
- HeatingForced Air, Natural Gas
- CoolingCentral Air
- FireplaceYes
- # of Fireplaces1
- FireplacesFamily Room
- StoriesTwo
Interior Features
Ceiling Fan(s), Eat-in Kitchen, Five Piece Bath, Granite Counters, High Ceilings, High Speed Internet, Kitchen Island, Pantry, Primary Suite, Smart Thermostat, Smoke Free, Walk-In Closet(s)
Appliances
Dishwasher, Disposal, Double Oven, Dryer, Microwave, Range, Refrigerator, Self Cleaning Oven
Exterior
- RoofComposition
- FoundationStructural
Exterior Features
Gas Grill, Lighting, Rain Gutters
Lot Description
Cul-De-Sac, Greenbelt, Landscaped, Sprinklers In Front, Sprinklers In Rear
Windows
Double Pane Windows, Window Treatments
School Information
- DistrictCherry Creek 5
- ElementaryCoyote Hills
- MiddleFox Ridge
- HighCherokee Trail
Additional Information
- Date ListedOctober 9th, 2025
Listing Details
 HomeSmart
HomeSmart
 Terms and Conditions: The content relating to real estate for sale in this Web site comes in part from the Internet Data eXchange ("IDX") program of METROLIST, INC., DBA RECOLORADO® Real estate listings held by brokers other than RE/MAX Professionals are marked with the IDX Logo. This information is being provided for the consumers personal, non-commercial use and may not be used for any other purpose. All information subject to change and should be independently verified.
Terms and Conditions: The content relating to real estate for sale in this Web site comes in part from the Internet Data eXchange ("IDX") program of METROLIST, INC., DBA RECOLORADO® Real estate listings held by brokers other than RE/MAX Professionals are marked with the IDX Logo. This information is being provided for the consumers personal, non-commercial use and may not be used for any other purpose. All information subject to change and should be independently verified.
Copyright 2025 METROLIST, INC., DBA RECOLORADO® -- All Rights Reserved 6455 S. Yosemite St., Suite 500 Greenwood Village, CO 80111 USA
Listing information last updated on December 7th, 2025 at 9:48am MST.

