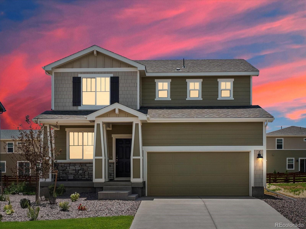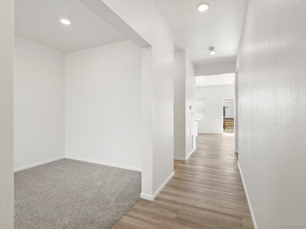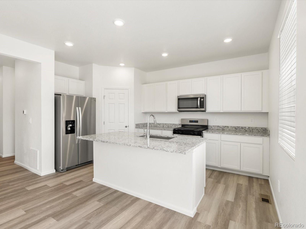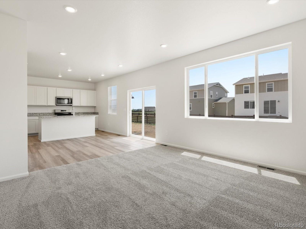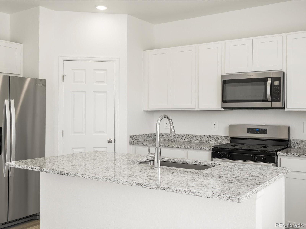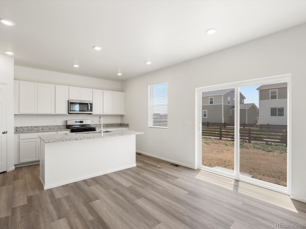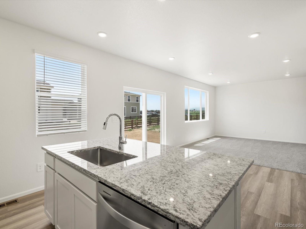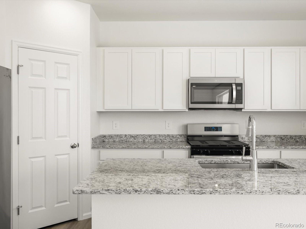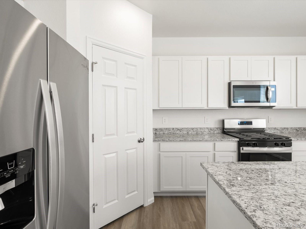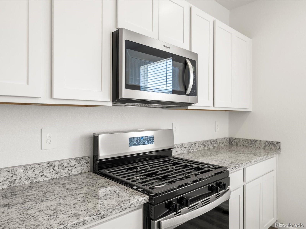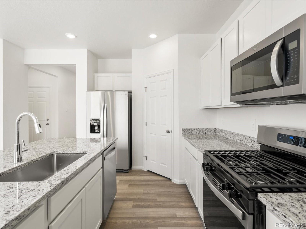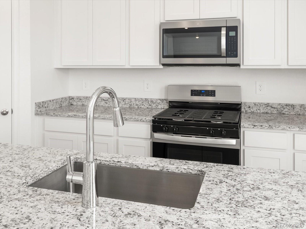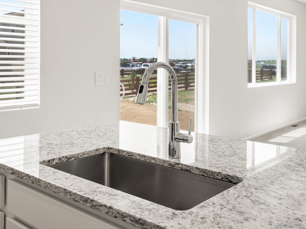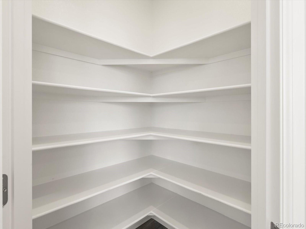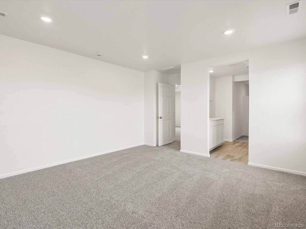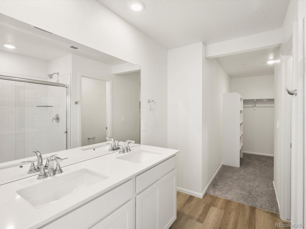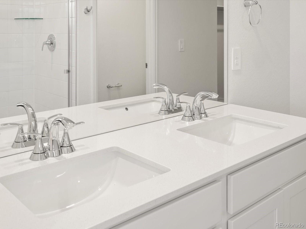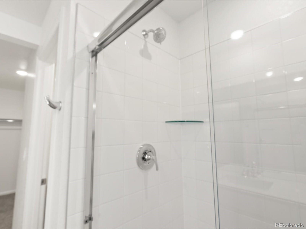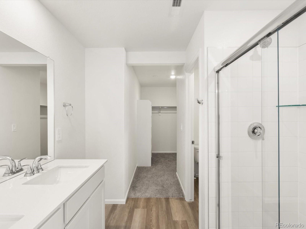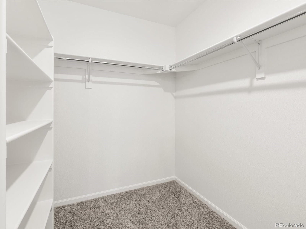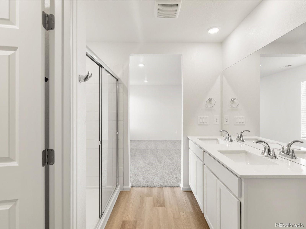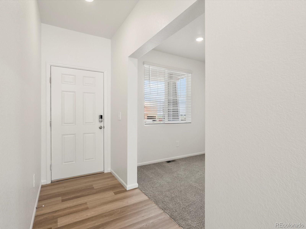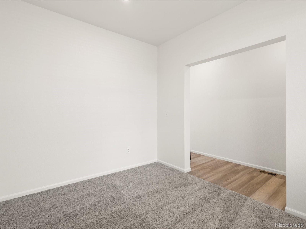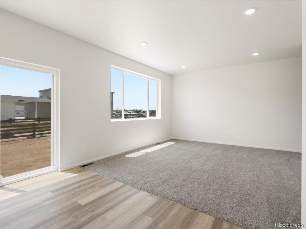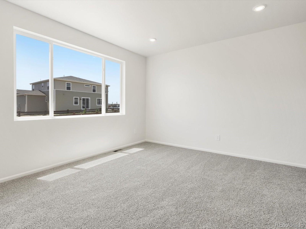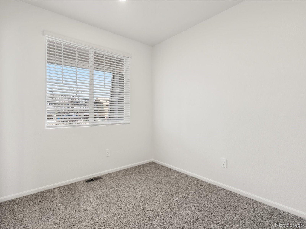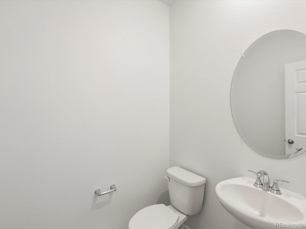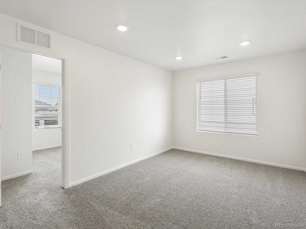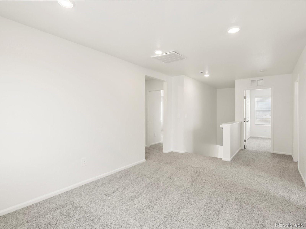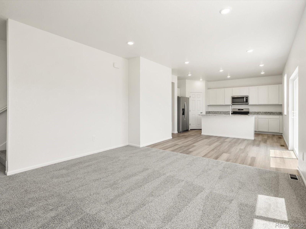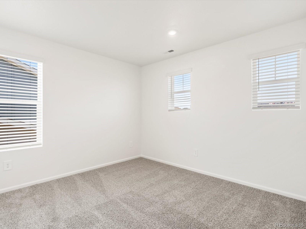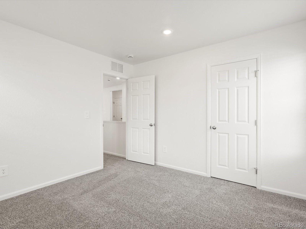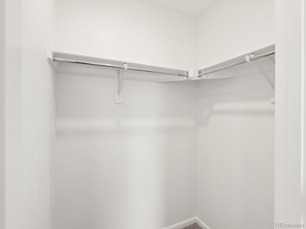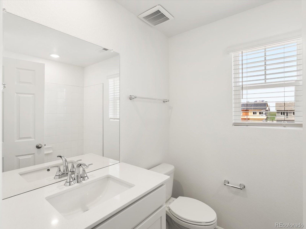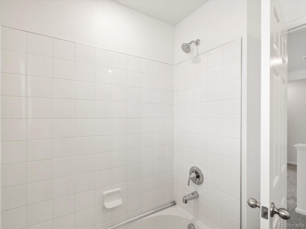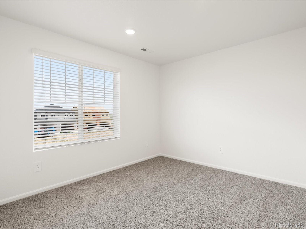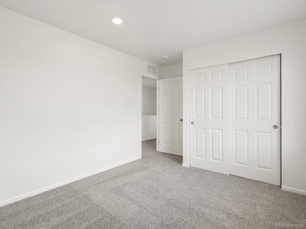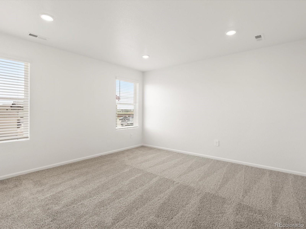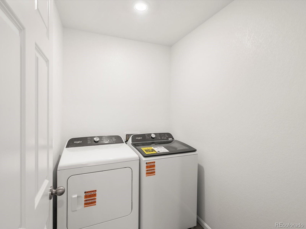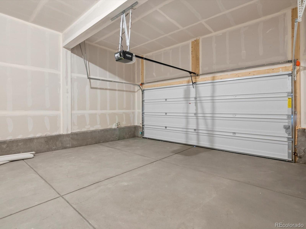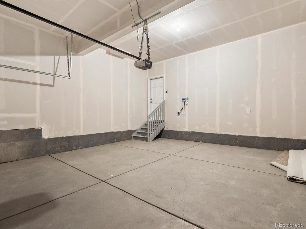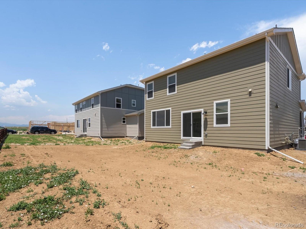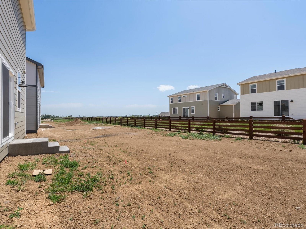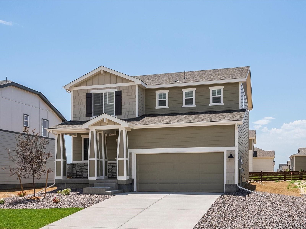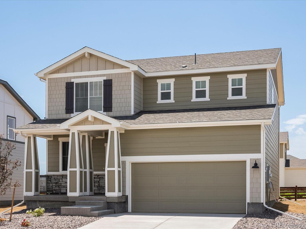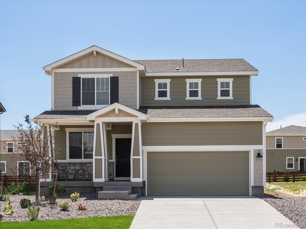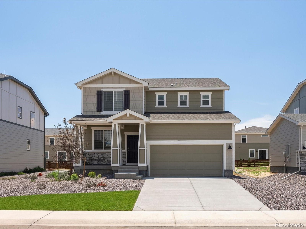Find us on...
Dashboard
- 3 Beds
- 3 Baths
- 1,888 Sqft
- .14 Acres
New Search X
4694 Sugarcane Street
Welcome to modern living in the heart of Johnstown! Step into this brand-new 2024 build nestled in the vibrant Revere at Johnstown community—just off I-25 and right across from the energy of Buc-ee’s. With 3 bedrooms, 2.5 baths and approx. 1,888 sq ft of thoughtfully designed space, this home offers the perfect blend of style, function, and accessibility. Key features at a glance: Spacious open-concept great room + kitchen on the main floor—ideal for entertaining, cooking, or just chilling after a busy day. Upstairs you’ll find three bedrooms + two full baths: your primary suite with walk-in closet and luxury bath, and a versatile loft area (perfect as a game zone, home office, or study hang-out). Lot size approx. 6,000 sq ft with a blank canvas to design the backyard as you desire and landscaped front + lawn sprinklers. Two-car attached garage and a front porch for morning coffee or greeting neighbors. Location perks you’ll love: Off of I-25—commute-friendly for Denver / Northern Colorado living. Across from Buc-ee’s for quick fuel/stops, and within the new-community zone that’s booming. Nearby trails, parks and playgrounds in the community—ideal for active lifestyles, dog walks and weekend outdoor fun. Don’t miss this opportunity to step into a modern, move-in ready home in a rising corridor. Let’s get you in for a showing and make this dream home your reality!
Listing Office: Keller Williams Realty Downtown LLC 
Essential Information
- MLS® #3884323
- Price$467,990
- Bedrooms3
- Bathrooms3.00
- Full Baths2
- Half Baths1
- Square Footage1,888
- Acres0.14
- Year Built2024
- TypeResidential
- Sub-TypeSingle Family Residence
- StatusActive
Community Information
- Address4694 Sugarcane Street
- SubdivisionRevere At Johnstown Fg 1
- CityJohnstown
- CountyWeld
- StateCO
- Zip Code80534
Amenities
- Parking Spaces2
- ParkingConcrete
- # of Garages2
Interior
- HeatingForced Air
- CoolingCentral Air
- StoriesTwo
Appliances
Dishwasher, Dryer, Microwave, Oven, Range, Refrigerator, Washer
Exterior
- RoofUnknown
- FoundationSlab
School Information
- DistrictJohnstown-Milliken RE-5J
- ElementaryPioneer Ridge
- MiddleMilliken
- HighRoosevelt
Additional Information
- Date ListedOctober 29th, 2025
Listing Details
Keller Williams Realty Downtown LLC
 Terms and Conditions: The content relating to real estate for sale in this Web site comes in part from the Internet Data eXchange ("IDX") program of METROLIST, INC., DBA RECOLORADO® Real estate listings held by brokers other than RE/MAX Professionals are marked with the IDX Logo. This information is being provided for the consumers personal, non-commercial use and may not be used for any other purpose. All information subject to change and should be independently verified.
Terms and Conditions: The content relating to real estate for sale in this Web site comes in part from the Internet Data eXchange ("IDX") program of METROLIST, INC., DBA RECOLORADO® Real estate listings held by brokers other than RE/MAX Professionals are marked with the IDX Logo. This information is being provided for the consumers personal, non-commercial use and may not be used for any other purpose. All information subject to change and should be independently verified.
Copyright 2025 METROLIST, INC., DBA RECOLORADO® -- All Rights Reserved 6455 S. Yosemite St., Suite 500 Greenwood Village, CO 80111 USA
Listing information last updated on November 4th, 2025 at 9:18am MST.

