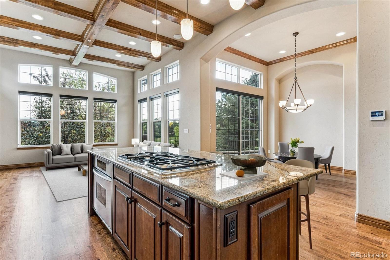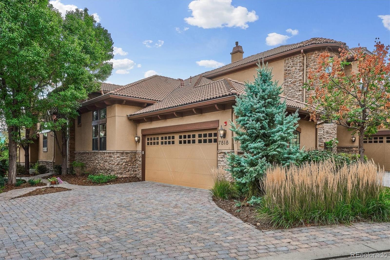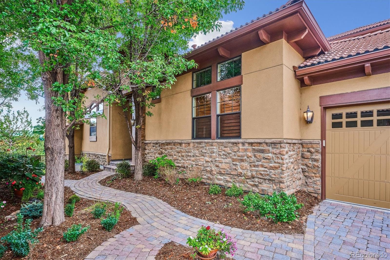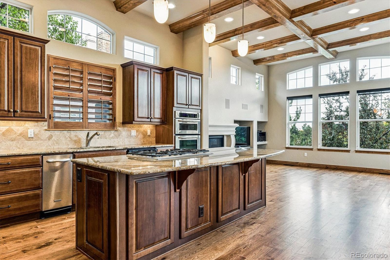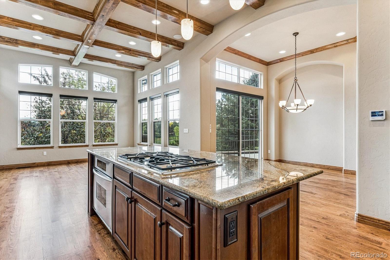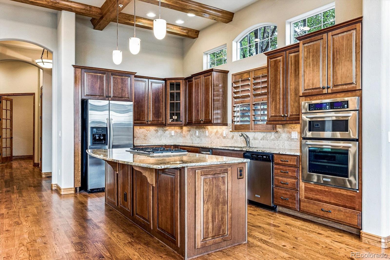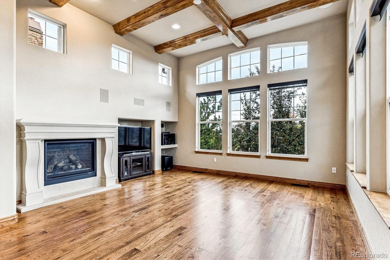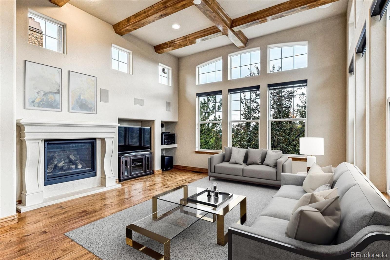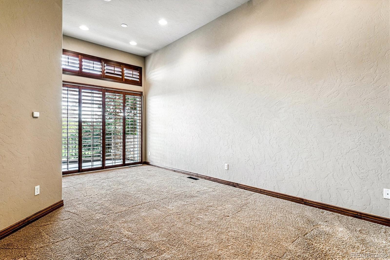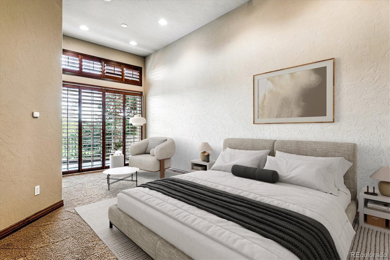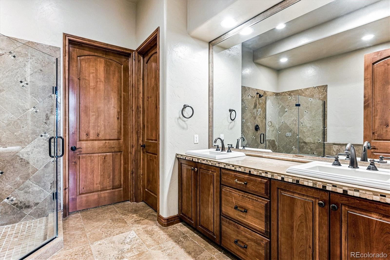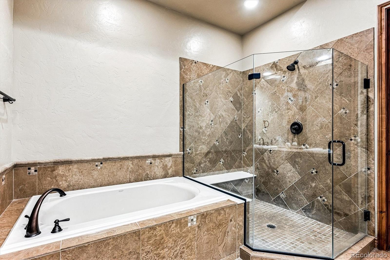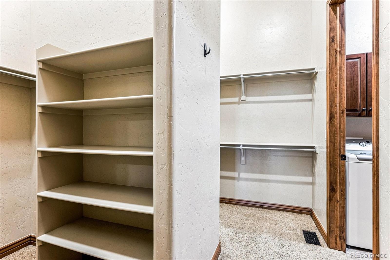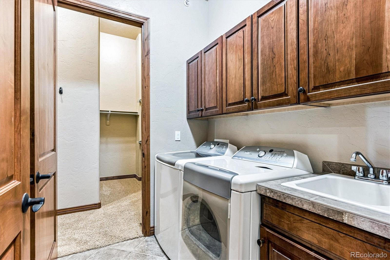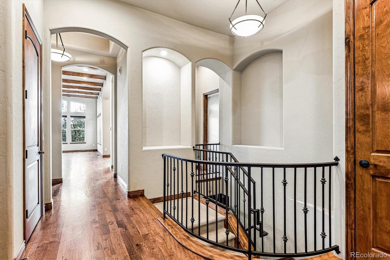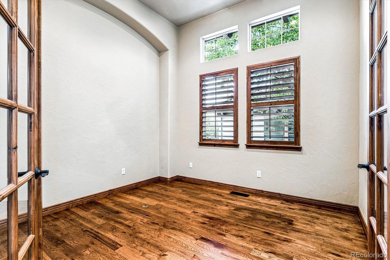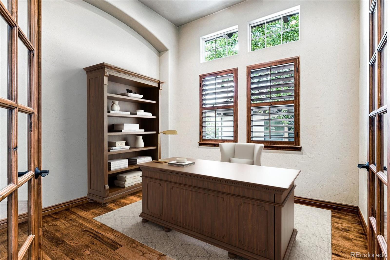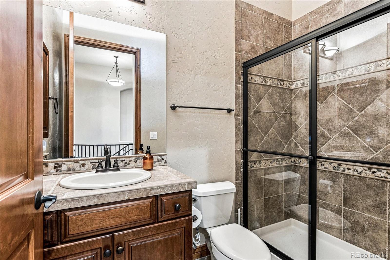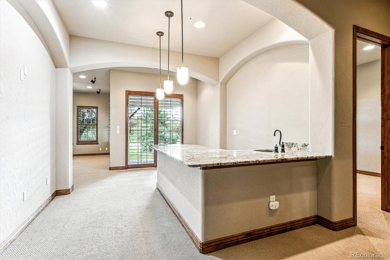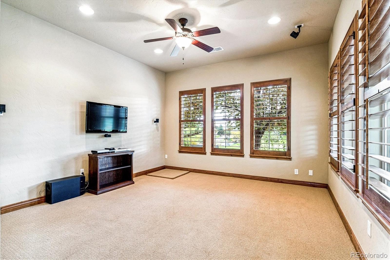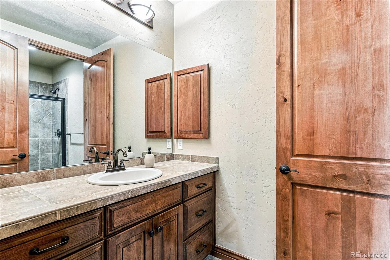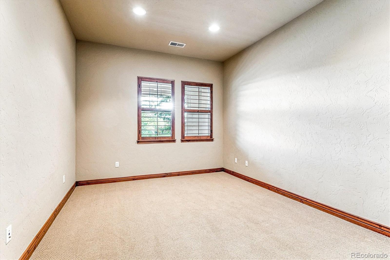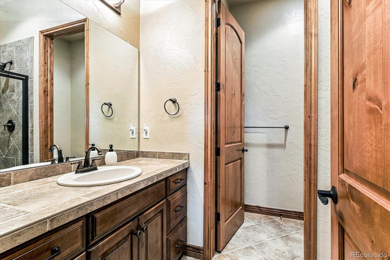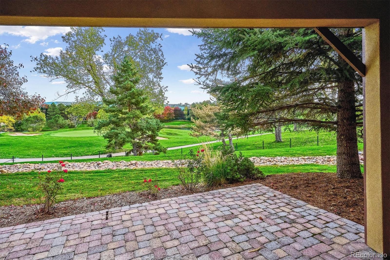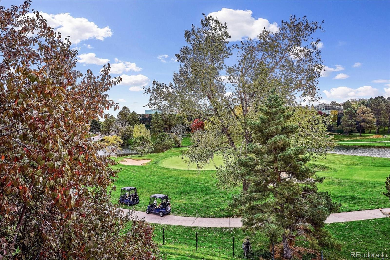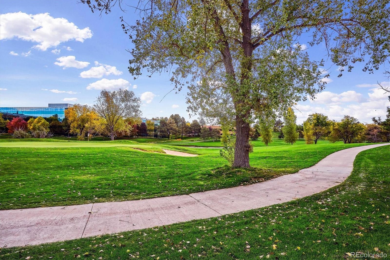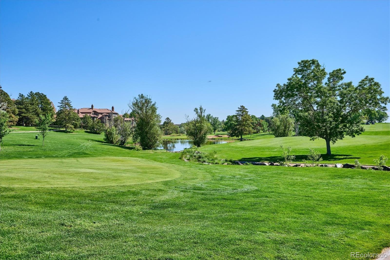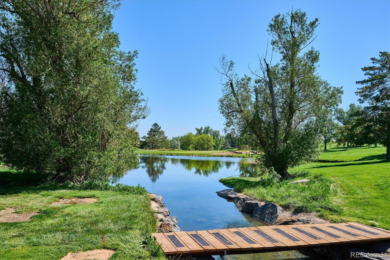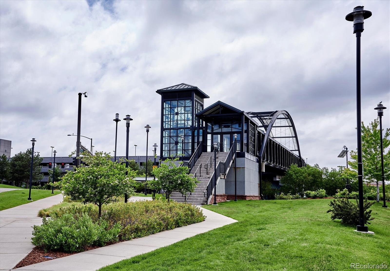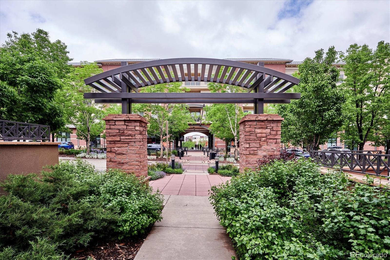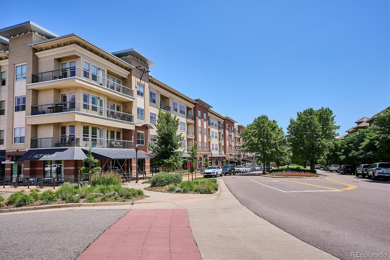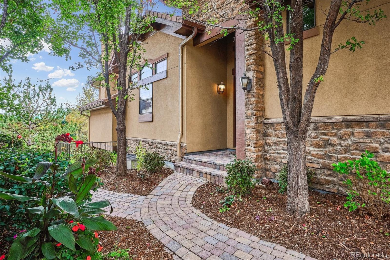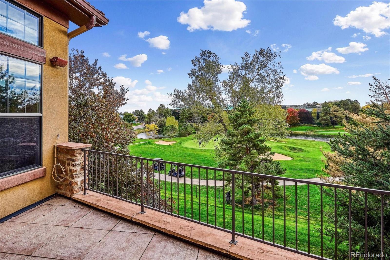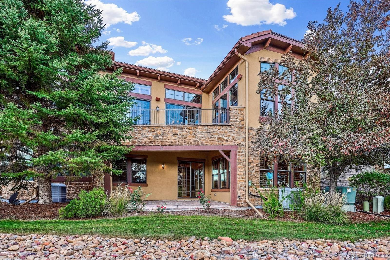Find us on...
Dashboard
- 3 Beds
- 4 Baths
- 3,255 Sqft
- ½ Acres
New Search X
7818 Vallagio Lane
PRIVATE AND PEACEFUL RETREAT! Wake up to quiet mornings and sweeping golf course views in this beautiful Vallagio Golf Villa, perfectly positioned behind the 4th green of the Inverness Golf Course. Designed for true lock and leave living, this Ranch-Style End Unit offers serenity, privacy, and comfort without the upkeep. The HOA maintains all exterior care, giving you time to enjoy your home. The walkway to the front door sets the tone for what awaits inside. The Kitchen features Cherrywood cabinets, a large granite island with seating, a dining area, and a spacious walk-in pantry. The En-Suite Primary Bedroom includes a cozy sitting area, a five-piece bath, a walk-in closet, and direct access to the Laundry Room for convenience. The Living Room centers around a gas fireplace and soft natural light that enhances its cozy feel. French doors lead to a private Office that makes working from home easy. The walkout Basement adds another En-Suite Bedroom, a third Bedroom, a full Bath, a wet bar, a large Family Room, and an oversized Storage Area. Enjoy both levels of outdoor living. The upper deck overlooks the golf course with a gas line for grilling and fairway views, perfect for peaceful evenings or morning coffee. The lower patio has its own gas line for an outdoor firepit, creating a private retreat surrounded by calm and comfort. Upgrades include a new furnace, new smart WiFi-controlled thermostat, new air conditioning unit (2024) and newly refinished Hickory Flooring. Plantation shutters, high ceilings, a security system, washer and dryer, WiFi-controlled garage door, and gas lines on both decks. Natural light fills the Main Living Areas, creating an open, warm atmosphere. This turnkey Villa combines low maintenance living with comfort and a premier location. Walk to nearby salons, restaurants, yoga studios, and the light rail. Experience peace, privacy, and convenience—welcome home to Vallagio.
Listing Office: Allure Homes LLC 
Essential Information
- MLS® #3887014
- Price$1,325,000
- Bedrooms3
- Bathrooms4.00
- Full Baths1
- Square Footage3,255
- Acres0.05
- Year Built2008
- TypeResidential
- Sub-TypeCondominium
- StyleUrban Contemporary
- StatusActive
Community Information
- Address7818 Vallagio Lane
- SubdivisionVallagio
- CityEnglewood
- CountyArapahoe
- StateCO
- Zip Code80112
Amenities
- Parking Spaces2
- ParkingOversized, Storage
- # of Garages2
- ViewGolf Course, Water
- Is WaterfrontYes
- WaterfrontPond
Utilities
Cable Available, Electricity Available, Natural Gas Connected
Interior
- HeatingForced Air
- CoolingCentral Air
- FireplaceYes
- # of Fireplaces1
- FireplacesLiving Room
- StoriesOne
Interior Features
Built-in Features, Central Vacuum, Eat-in Kitchen, Five Piece Bath, Granite Counters, High Ceilings, High Speed Internet, Kitchen Island, Open Floorplan, Pantry, Primary Suite, Smart Thermostat, Smoke Free, Walk-In Closet(s), Wet Bar
Appliances
Dishwasher, Double Oven, Dryer, Microwave, Oven, Refrigerator, Sump Pump, Trash Compactor, Washer
Exterior
- Exterior FeaturesBalcony, Gas Valve
- RoofConcrete
- FoundationStructural
Lot Description
Landscaped, Master Planned, Near Public Transit, On Golf Course, Open Space, Sprinklers In Front, Sprinklers In Rear
Windows
Window Coverings, Window Treatments
School Information
- DistrictCherry Creek 5
- ElementaryWalnut Hills
- MiddleCampus
- HighCherry Creek
Additional Information
- Date ListedOctober 22nd, 2025
Listing Details
 Allure Homes LLC
Allure Homes LLC
 Terms and Conditions: The content relating to real estate for sale in this Web site comes in part from the Internet Data eXchange ("IDX") program of METROLIST, INC., DBA RECOLORADO® Real estate listings held by brokers other than RE/MAX Professionals are marked with the IDX Logo. This information is being provided for the consumers personal, non-commercial use and may not be used for any other purpose. All information subject to change and should be independently verified.
Terms and Conditions: The content relating to real estate for sale in this Web site comes in part from the Internet Data eXchange ("IDX") program of METROLIST, INC., DBA RECOLORADO® Real estate listings held by brokers other than RE/MAX Professionals are marked with the IDX Logo. This information is being provided for the consumers personal, non-commercial use and may not be used for any other purpose. All information subject to change and should be independently verified.
Copyright 2026 METROLIST, INC., DBA RECOLORADO® -- All Rights Reserved 6455 S. Yosemite St., Suite 500 Greenwood Village, CO 80111 USA
Listing information last updated on February 15th, 2026 at 12:33pm MST.

