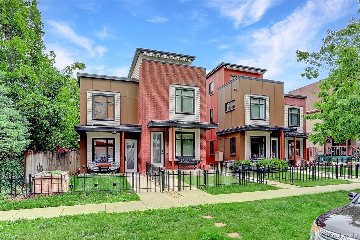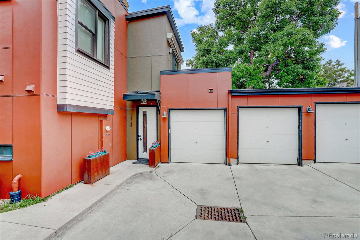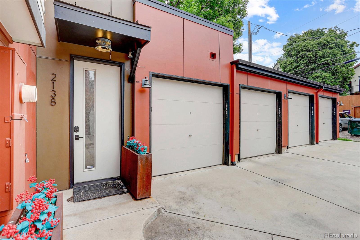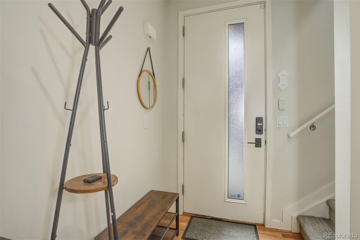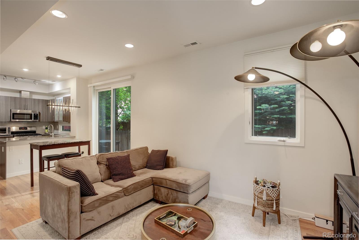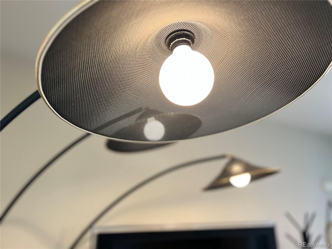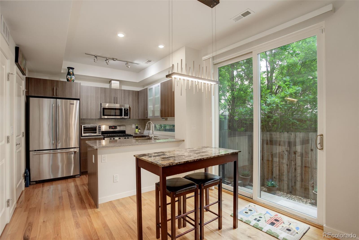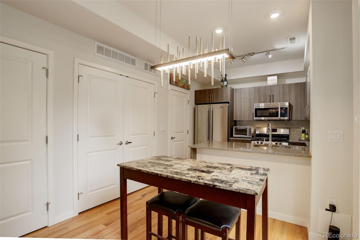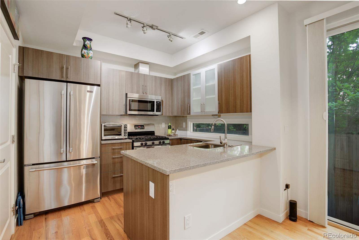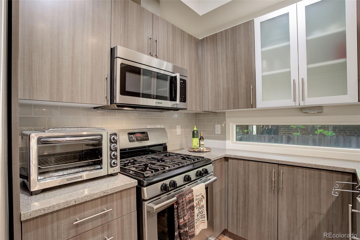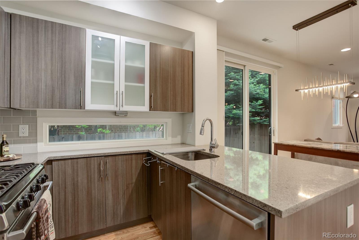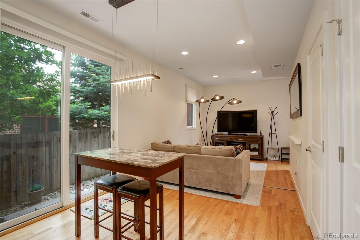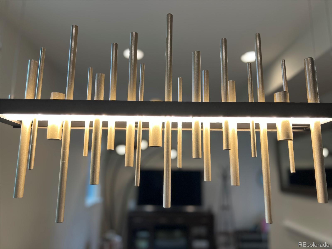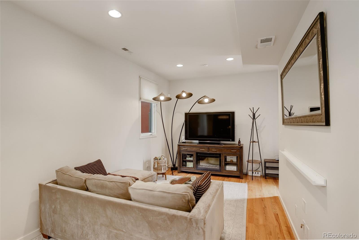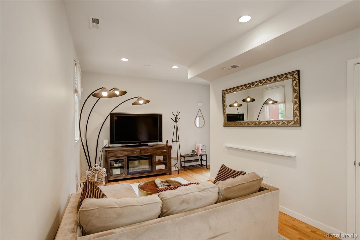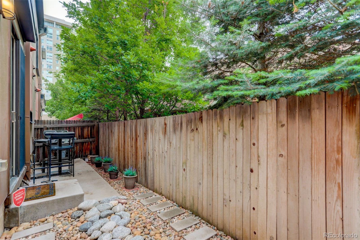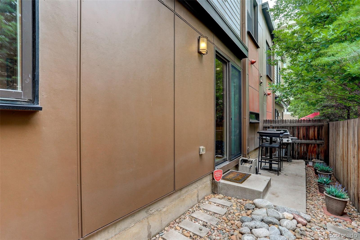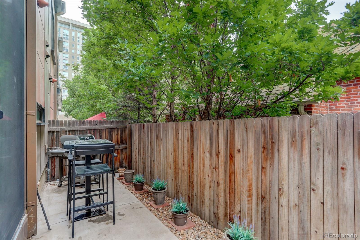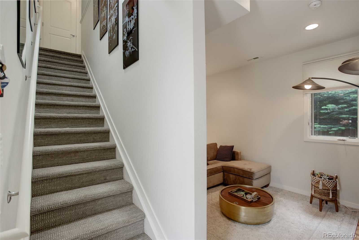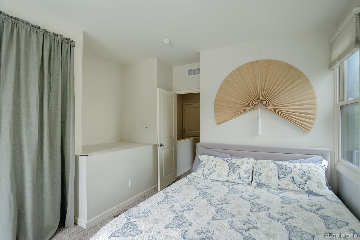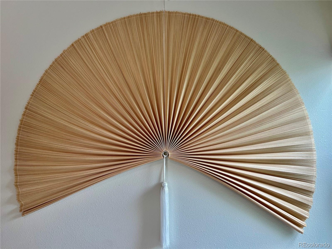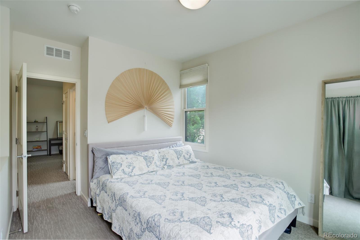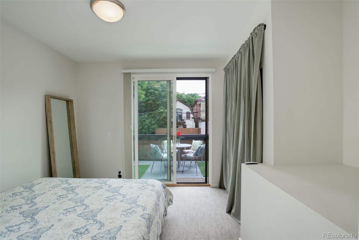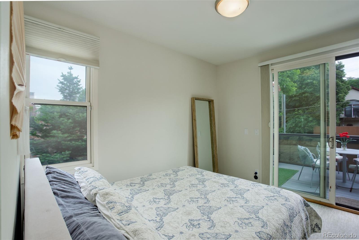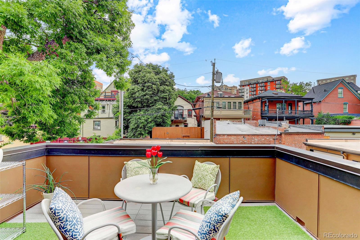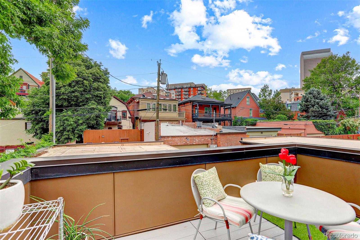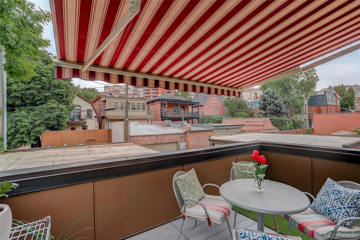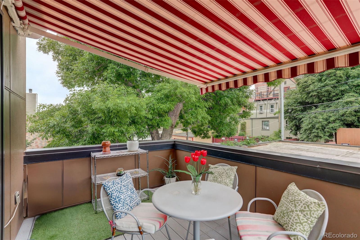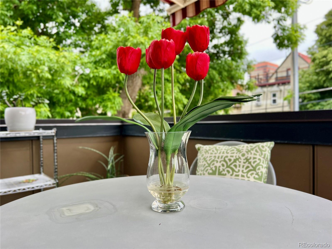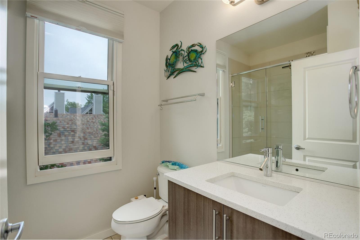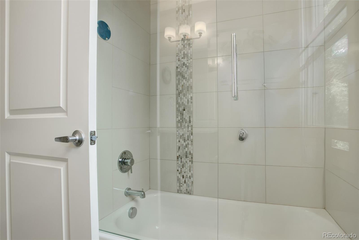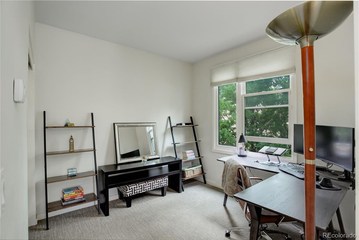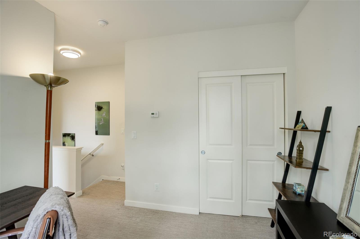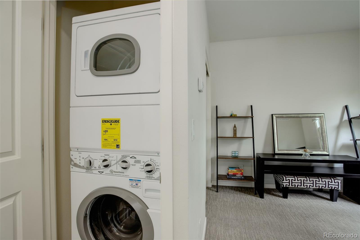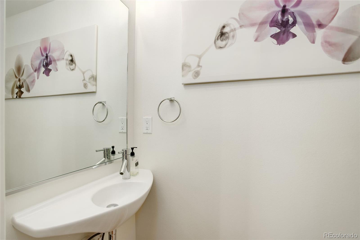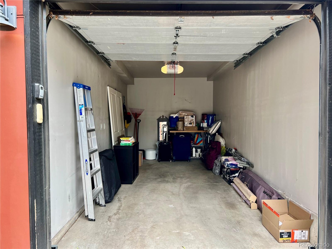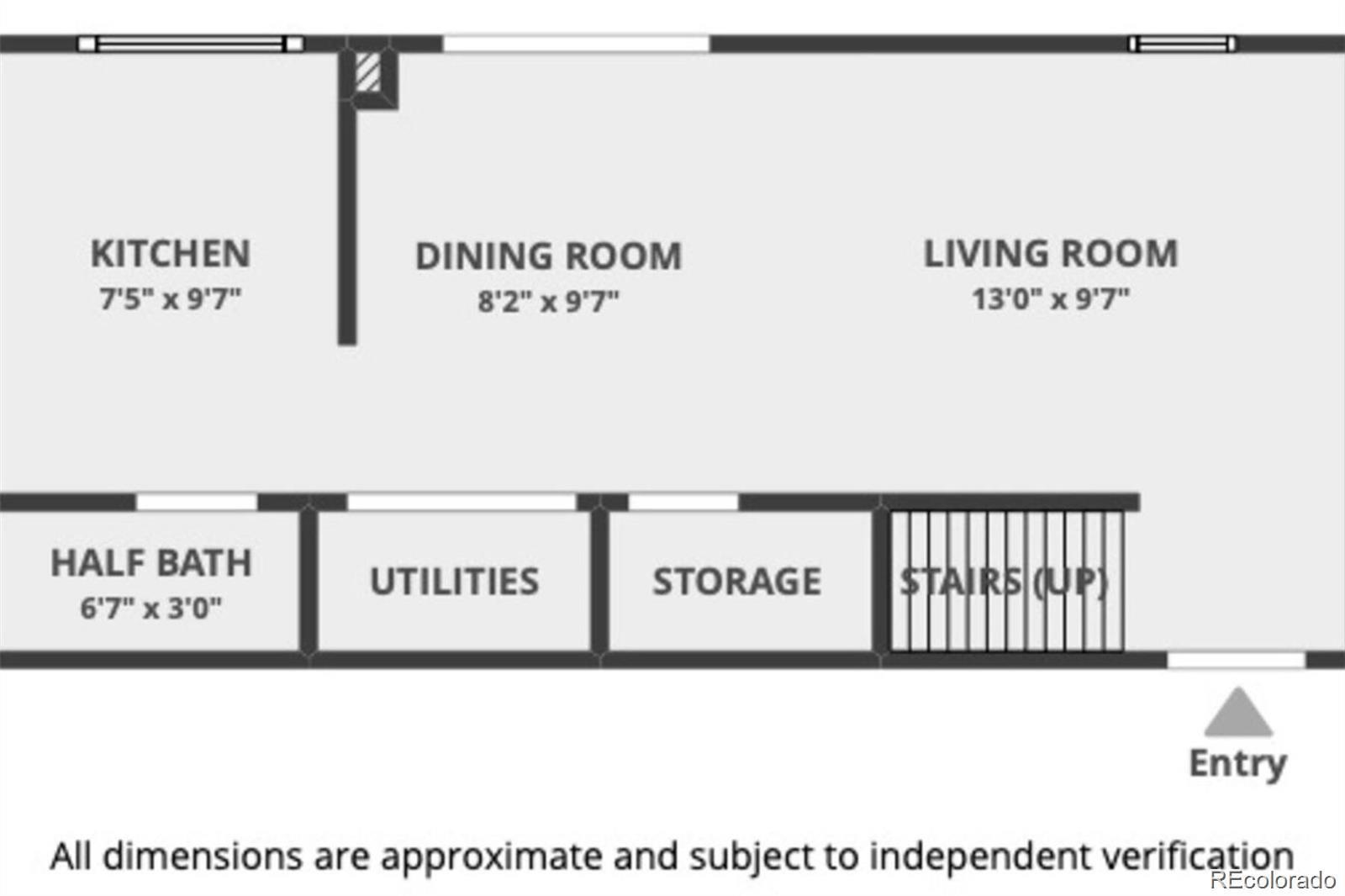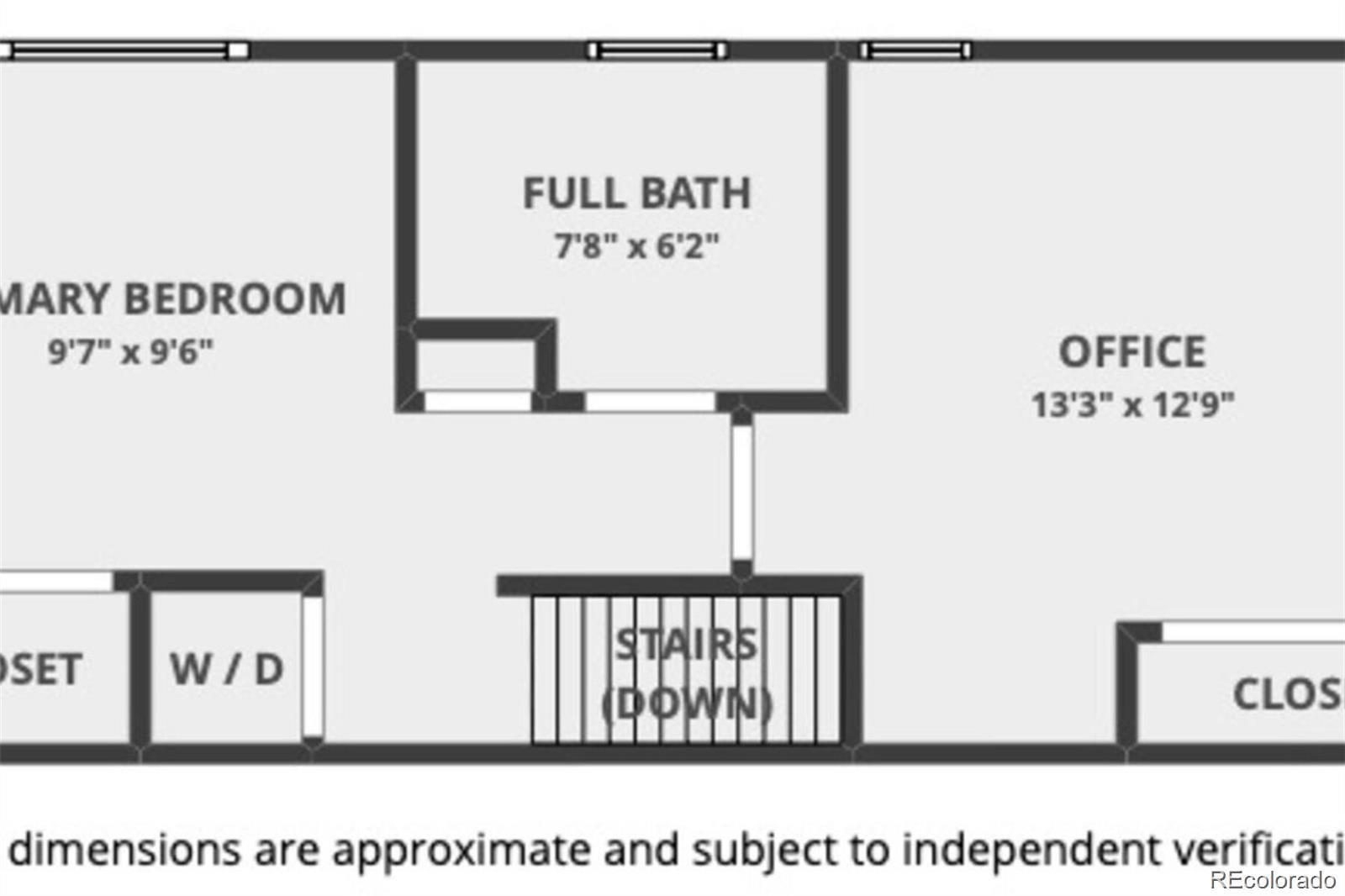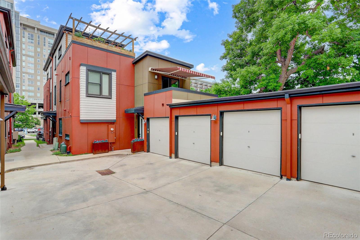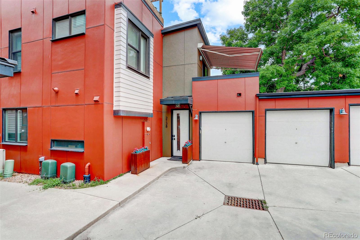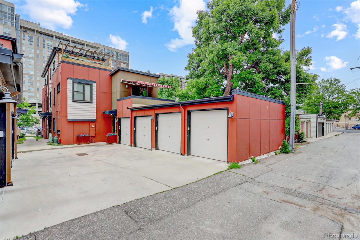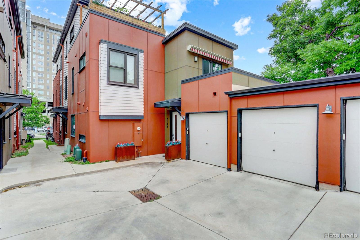Find us on...
Dashboard
- 2 Beds
- 2 Baths
- 876 Sqft
- .02 Acres
New Search X
2138 N Glenarm Place
Wait, did you say TWO private outdoor spaces in the heart of Downtown?!? Yup, I sure did. Get ready to fall in love with this townhome that has it all. Tucked into the back of the property for ultimate peace and quiet your dream home awaits. Gleaming hardwood floors greet you as you enter. Cook up gourmet meals on quartz counters and using stainless steel appliances. Throw the best BBQs when you utilize your private side yard set up as a Zen rock garden. Everything will taste delicious as you enjoy the convenience of the natural gas line hooked up to the *included* Weber grill. Or take the party upstairs to the rooftop deck where your guests will take in the city skyline views. The mature trees that surround your space give you a sense of calm and relaxation while you melt away the stress of the day. The retractable awning gives you the flexibility of basking in the sun or staying cool in the shade. Never schlep your laundry again because you now have *included* laundry machines right in your home! Your private garage located just steps from your front door keeps your car and toys safe and cool in summer or warm in winter. Ditch the car altogether and walk to world-class shopping and dining as well as the best bars and clubs near Coors Field, RiNo and other spots just a few minutes away. Welcome Home!
Listing Office: Coldwell Banker Realty 24 
Essential Information
- MLS® #3887873
- Price$550,000
- Bedrooms2
- Bathrooms2.00
- Half Baths1
- Square Footage876
- Acres0.02
- Year Built2013
- TypeResidential
- Sub-TypeTownhouse
- StyleContemporary
- StatusActive
Community Information
- Address2138 N Glenarm Place
- CityDenver
- CountyDenver
- StateCO
- Zip Code80205
Subdivision
Clements Park Historic District
Amenities
- Parking Spaces1
- # of Garages1
- ViewCity
Utilities
Cable Available, Electricity Connected, Internet Access (Wired), Natural Gas Connected
Interior
- HeatingForced Air
- CoolingCentral Air
- StoriesTwo
Interior Features
Kitchen Island, Quartz Counters
Appliances
Dishwasher, Disposal, Dryer, Gas Water Heater, Microwave, Oven, Range, Range Hood, Refrigerator, Washer
Exterior
- WindowsDouble Pane Windows
- RoofUnknown
- FoundationSlab
Exterior Features
Balcony, Garden, Gas Valve, Private Yard
School Information
- DistrictDenver 1
- ElementaryUniversity Preparatory School
- MiddleWhittier E-8
- HighEast
Additional Information
- Date ListedJune 5th, 2025
- ZoningG-MU-3
Listing Details
 Coldwell Banker Realty 24
Coldwell Banker Realty 24
 Terms and Conditions: The content relating to real estate for sale in this Web site comes in part from the Internet Data eXchange ("IDX") program of METROLIST, INC., DBA RECOLORADO® Real estate listings held by brokers other than RE/MAX Professionals are marked with the IDX Logo. This information is being provided for the consumers personal, non-commercial use and may not be used for any other purpose. All information subject to change and should be independently verified.
Terms and Conditions: The content relating to real estate for sale in this Web site comes in part from the Internet Data eXchange ("IDX") program of METROLIST, INC., DBA RECOLORADO® Real estate listings held by brokers other than RE/MAX Professionals are marked with the IDX Logo. This information is being provided for the consumers personal, non-commercial use and may not be used for any other purpose. All information subject to change and should be independently verified.
Copyright 2025 METROLIST, INC., DBA RECOLORADO® -- All Rights Reserved 6455 S. Yosemite St., Suite 500 Greenwood Village, CO 80111 USA
Listing information last updated on November 6th, 2025 at 4:48am MST.

