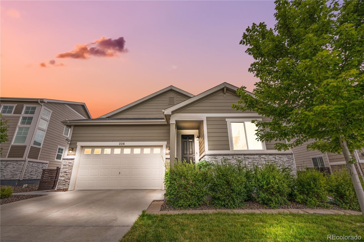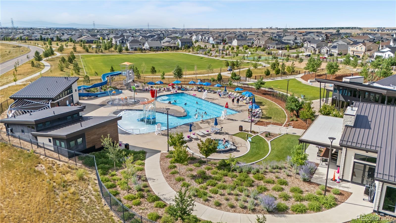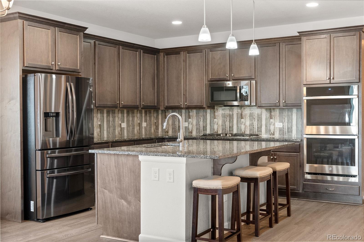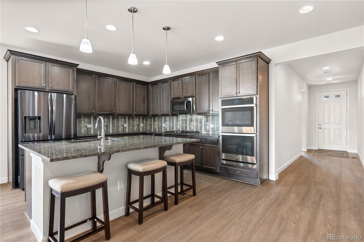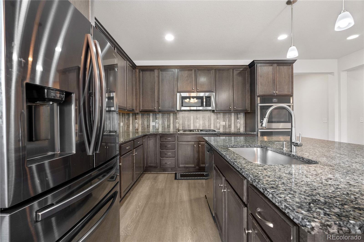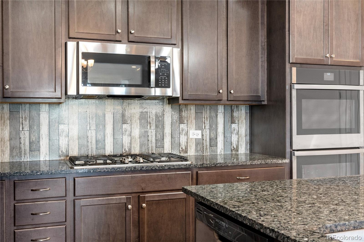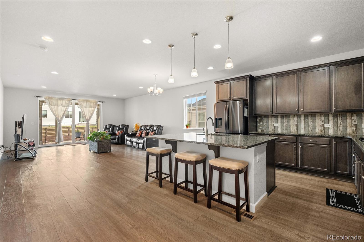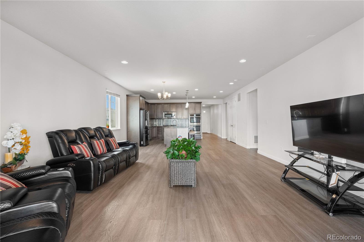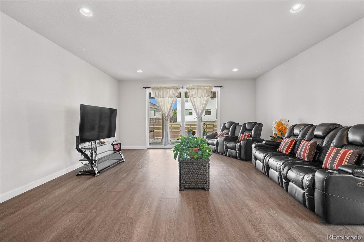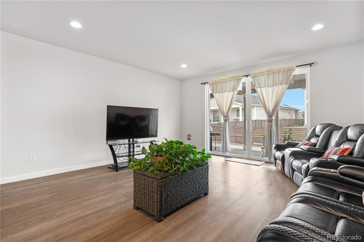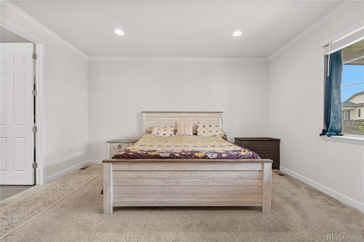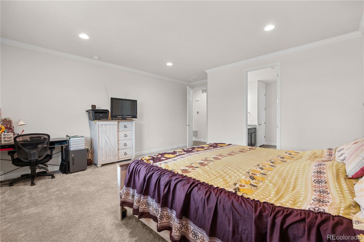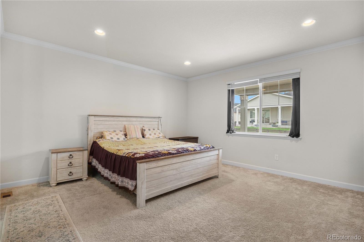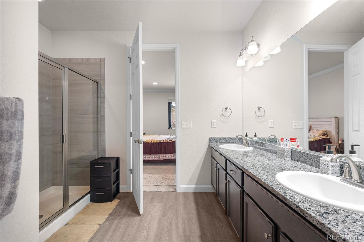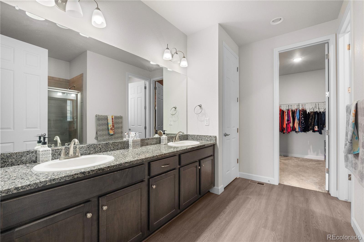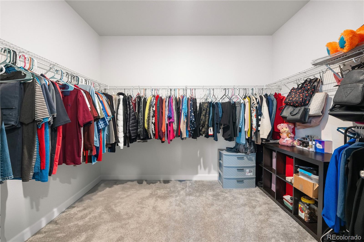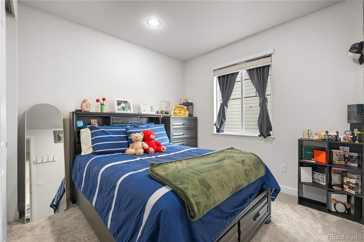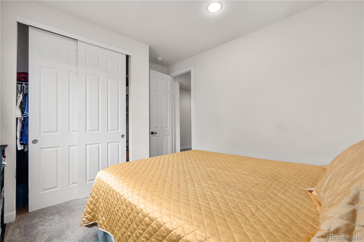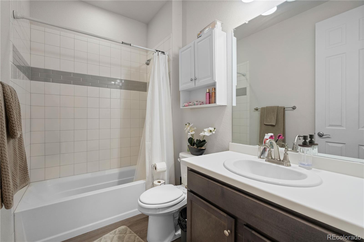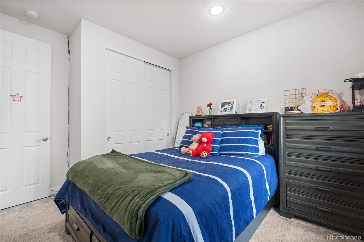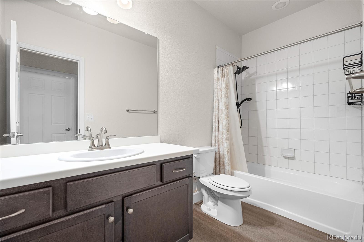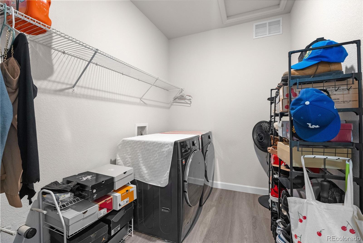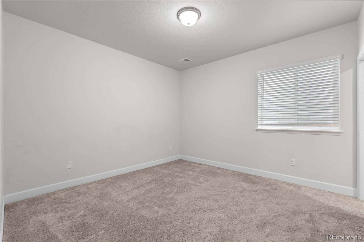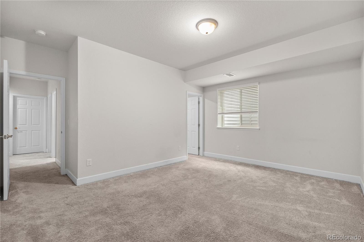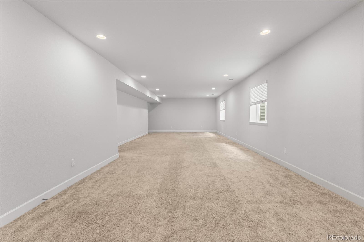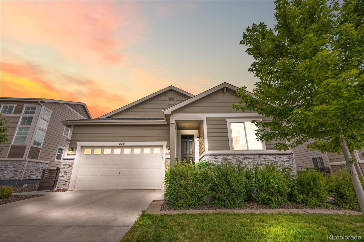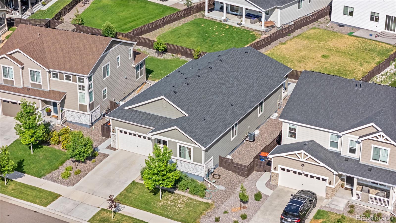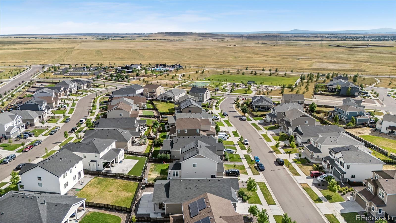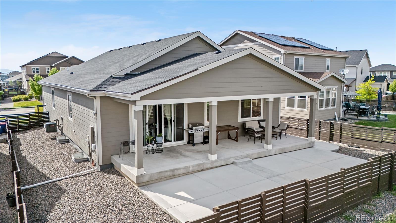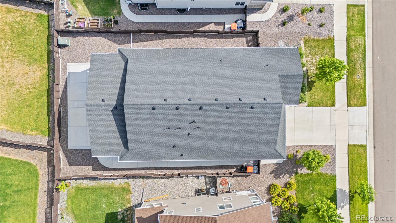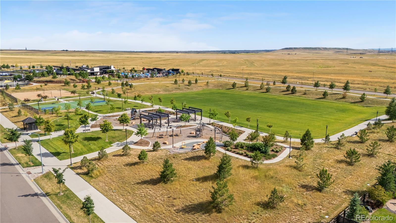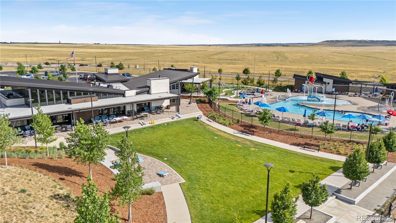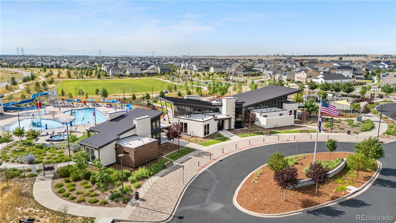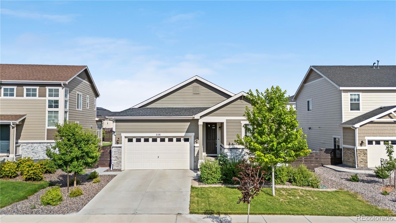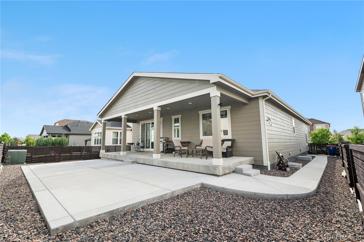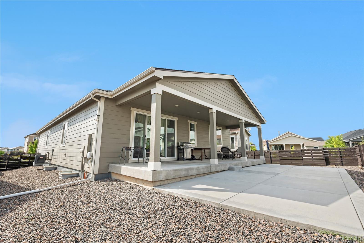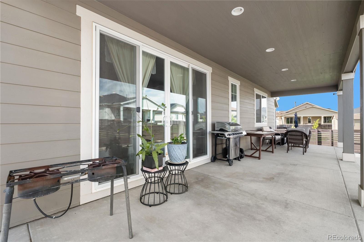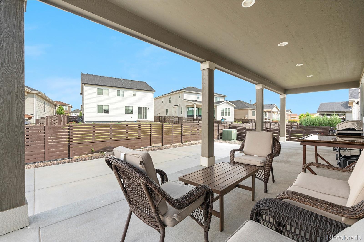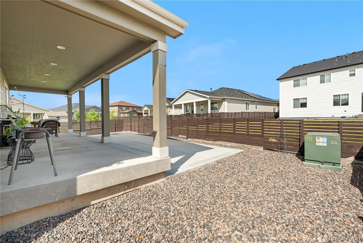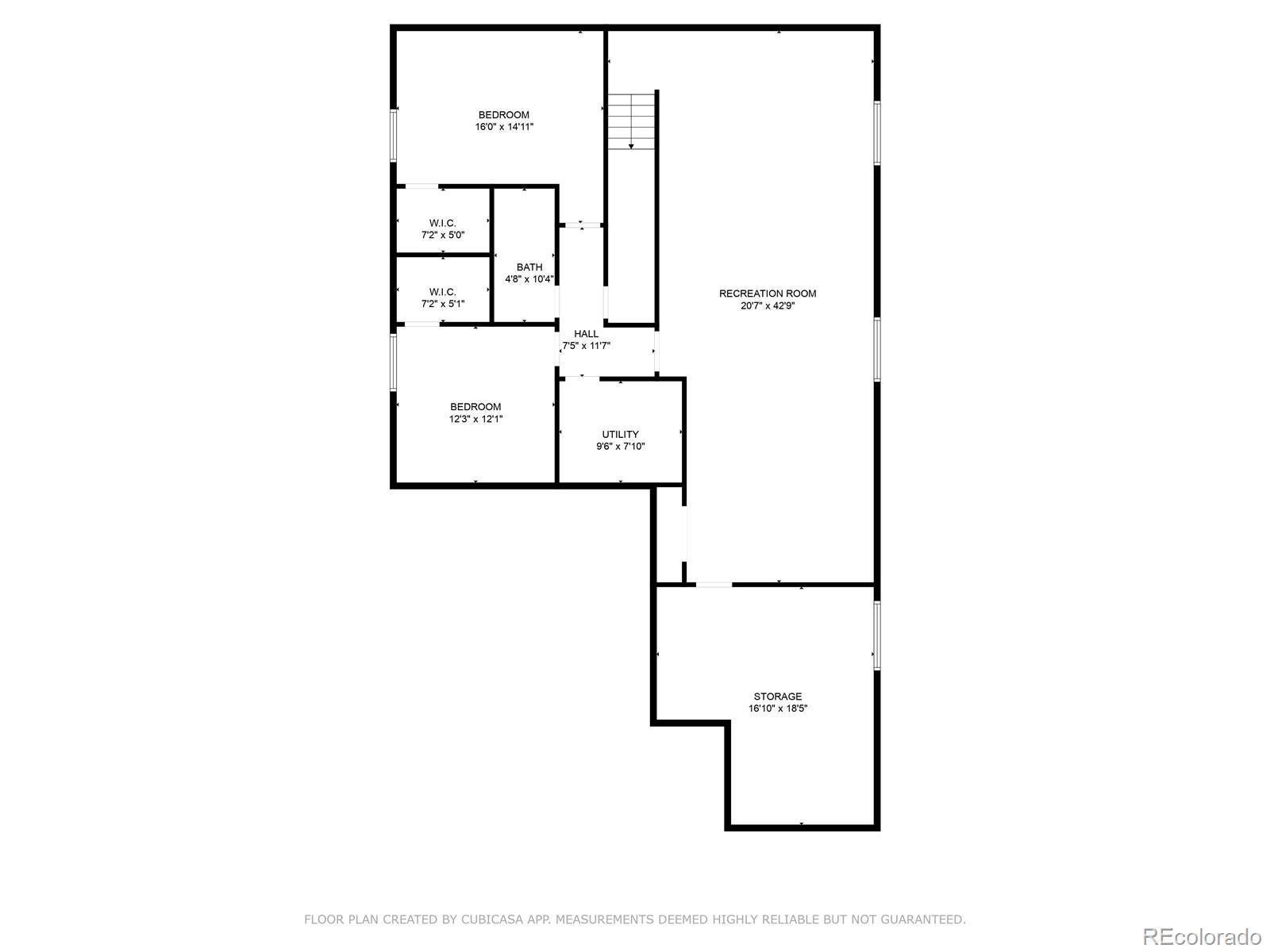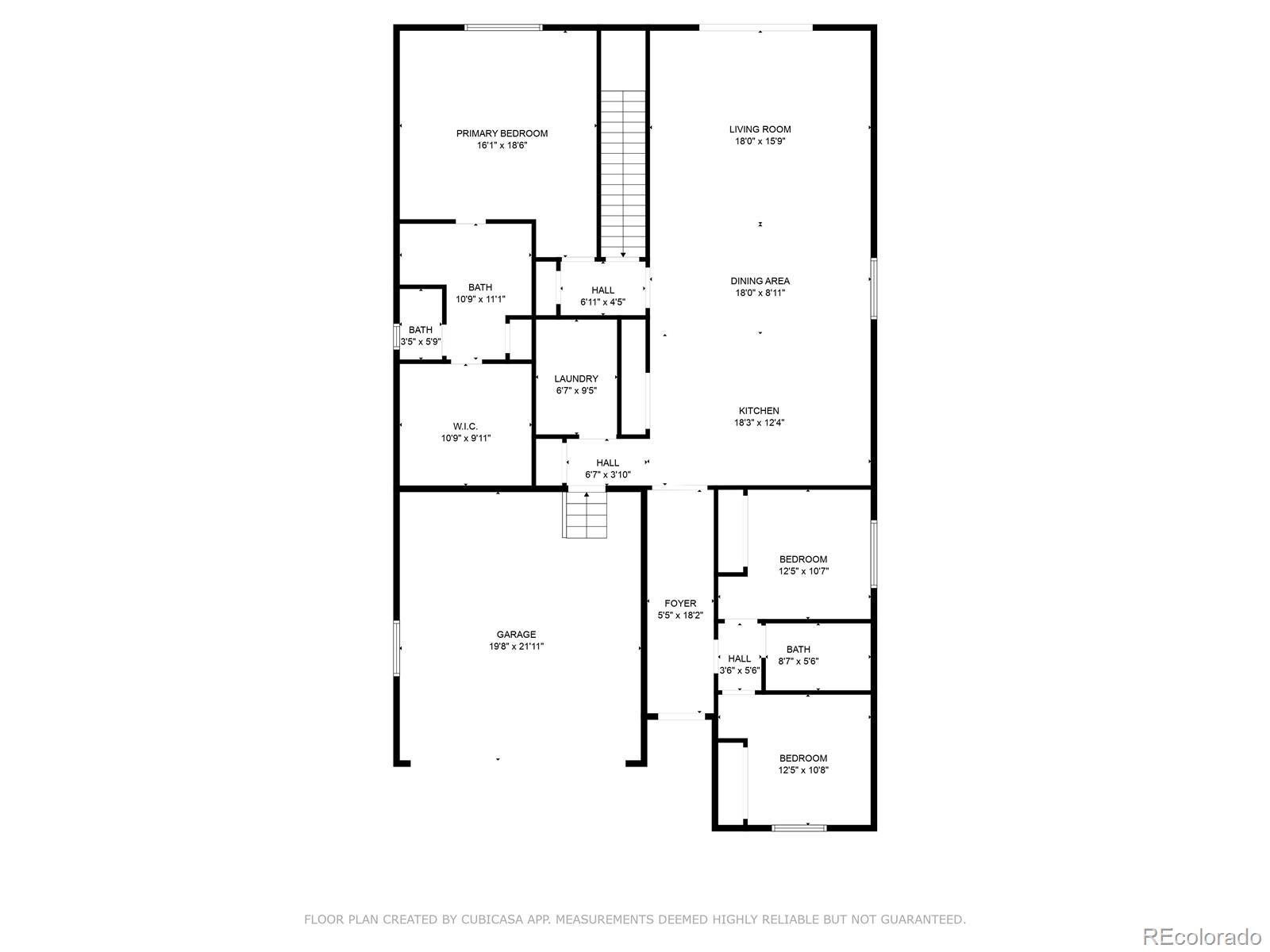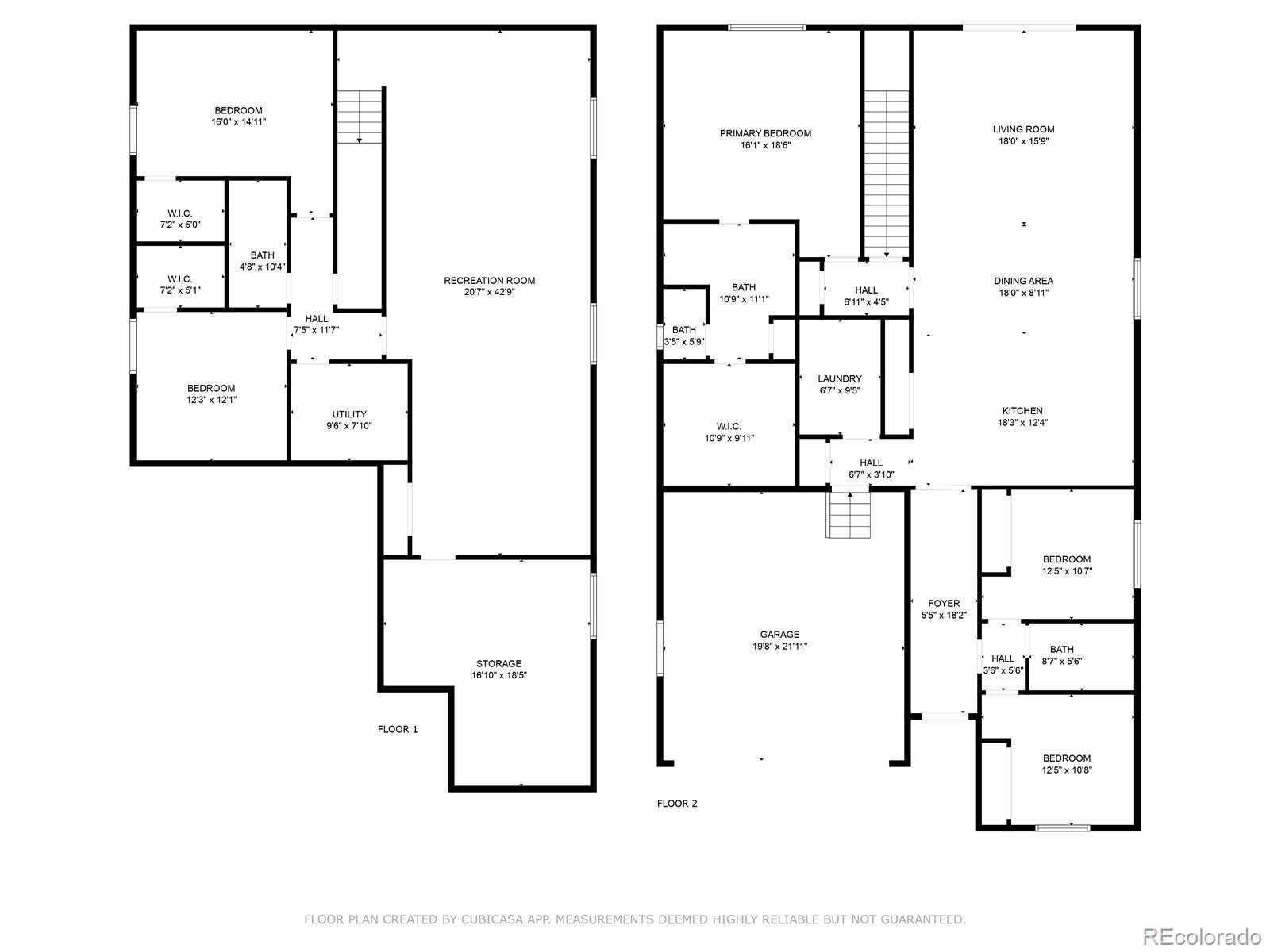Find us on...
Dashboard
- 5 Beds
- 3 Baths
- 3,432 Sqft
- .16 Acres
New Search X
226 S Shady Grove Court
Ranch-Style Retreat in the Heart of Harmony This impressive ranch-style home offers over 3,800 sq. ft. of meticulously designed living space, blending modern convenience with timeless charm. Step inside to an expansive open floor plan that’s move-in ready, featuring 5 spacious bedrooms and 3 luxurious bathrooms. Each bedroom offers generous closet space and a serene atmosphere for restful nights. The primary suite is a true sanctuary, complete with a private ensuite bath for ultimate comfort. A huge, finished basement provides endless possibilities — from a home theater to a game room or guest quarters — making it perfect for entertaining or spreading out. The attached 2-car garage adds everyday convenience. Outside, enjoy a fully fenced backyard ideal for gatherings, summer barbecues, or simply soaking up the Colorado sunshine. The large covered, extended patio is perfect for alfresco dining, while the low maintenance extended cemented backyard and side yard offer both beauty and practicality. As part of the Harmony community, you’ll have access to a resort-style recreation center with a sparkling pool, basketball court, and modern fitness center — all included in your HOA fees. Don’t miss your chance to make this Harmony gem your forever home. Schedule your private tour today! information is deemed reliable but not guaranteed, buyer and buyer's agent to verify HOA's, taxes, schools, and Measurement, “The sellers are highly motivated and ready to move forward. Please submit your offer at your earliest convenience.”
Listing Office: Brokers Guild Real Estate 
Essential Information
- MLS® #3889880
- Price$589,900
- Bedrooms5
- Bathrooms3.00
- Full Baths3
- Square Footage3,432
- Acres0.16
- Year Built2020
- TypeResidential
- Sub-TypeSingle Family Residence
- StyleA-Frame
- StatusActive
Community Information
- Address226 S Shady Grove Court
- SubdivisionHarmony
- CityAurora
- CountyArapahoe
- StateCO
- Zip Code80018
Amenities
- Parking Spaces2
- ParkingConcrete
- # of Garages2
Amenities
Clubhouse, Fitness Center, Park, Playground, Pool, Tennis Court(s), Trail(s)
Utilities
Cable Available, Electricity Available, Electricity Connected, Internet Access (Wired), Natural Gas Available, Natural Gas Connected
Interior
- HeatingForced Air, Natural Gas
- CoolingCentral Air
- StoriesOne
Interior Features
Five Piece Bath, Granite Counters, Kitchen Island, Open Floorplan, Pantry, Primary Suite, Radon Mitigation System
Appliances
Cooktop, Dishwasher, Disposal, Double Oven, Dryer, Refrigerator, Sump Pump
Exterior
- Exterior FeaturesGas Valve, Private Yard
- RoofComposition
- FoundationConcrete Perimeter
Lot Description
Level, Master Planned, Sprinklers In Front
Windows
Double Pane Windows, Egress Windows
School Information
- DistrictAdams-Arapahoe 28J
- ElementaryVista Peak
- MiddleVista Peak
- HighVista Peak
Additional Information
- Date ListedJuly 21st, 2025
Listing Details
 Brokers Guild Real Estate
Brokers Guild Real Estate
 Terms and Conditions: The content relating to real estate for sale in this Web site comes in part from the Internet Data eXchange ("IDX") program of METROLIST, INC., DBA RECOLORADO® Real estate listings held by brokers other than RE/MAX Professionals are marked with the IDX Logo. This information is being provided for the consumers personal, non-commercial use and may not be used for any other purpose. All information subject to change and should be independently verified.
Terms and Conditions: The content relating to real estate for sale in this Web site comes in part from the Internet Data eXchange ("IDX") program of METROLIST, INC., DBA RECOLORADO® Real estate listings held by brokers other than RE/MAX Professionals are marked with the IDX Logo. This information is being provided for the consumers personal, non-commercial use and may not be used for any other purpose. All information subject to change and should be independently verified.
Copyright 2025 METROLIST, INC., DBA RECOLORADO® -- All Rights Reserved 6455 S. Yosemite St., Suite 500 Greenwood Village, CO 80111 USA
Listing information last updated on December 16th, 2025 at 11:33pm MST.

