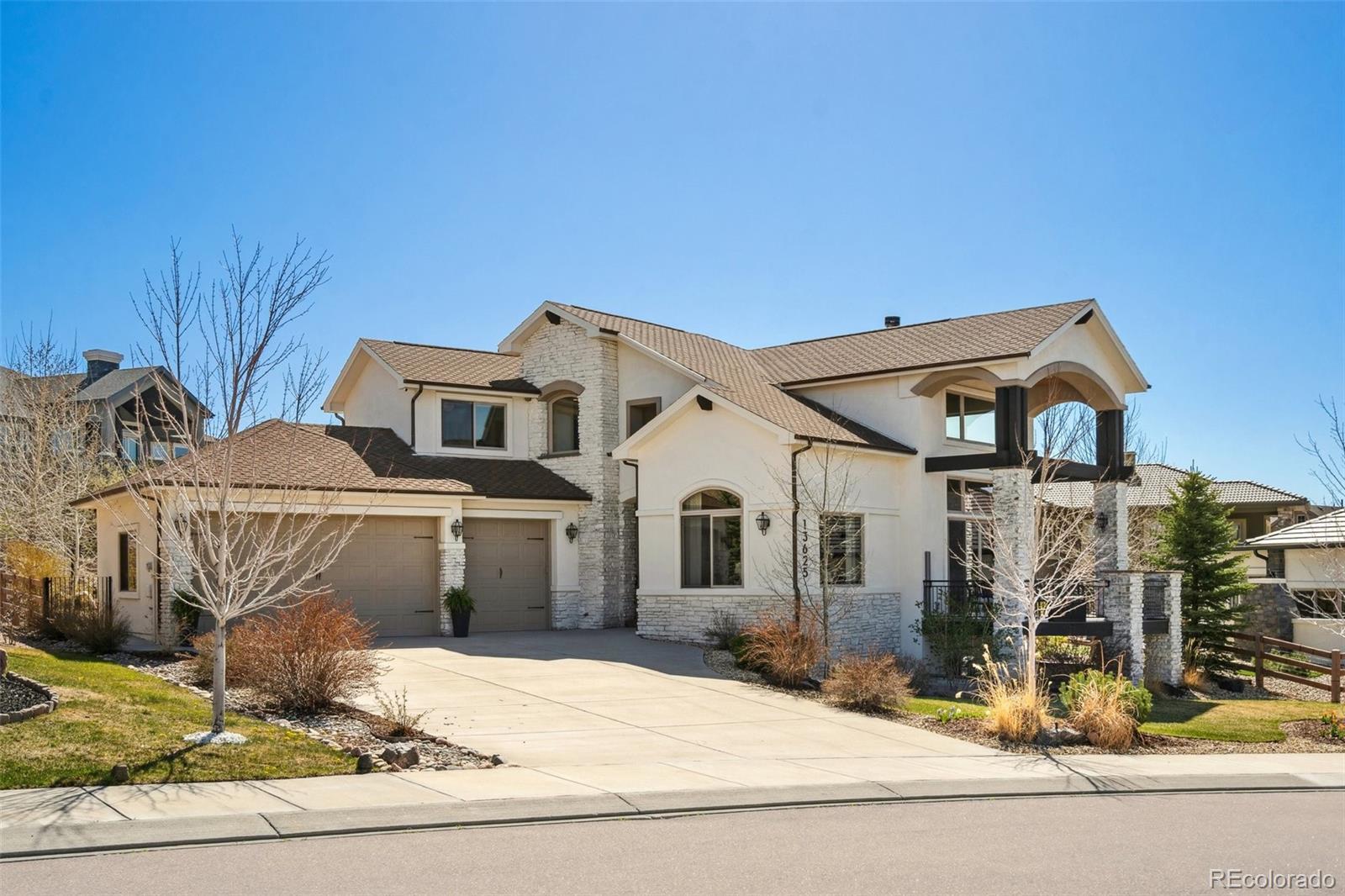Find us on...
Dashboard
- 6 Beds
- 5 Baths
- 4,264 Sqft
- .29 Acres
New Search X
13625 Kitty Joe Court
Stunning custom home on nearly 1/3 acre, nestled on a peaceful cul-de-sac with sweeping Pikes Peak views! Step through the inviting 8-ft entry door with a daylight window into open main level with soaring 20-ft vaulted ceilings, decorative wood beams, surround sound, and covered front deck with outdoor lighting, speakers, and unobstructed mountain views. WOW! Just off the entryway, a private office with barn door, wood floors, beam ceilings, and built-in shelving offers inspiring workspace. Warm and welcoming great room showcases a gas fireplace with antique stonewashed brick and wood floors, flowing seamlessly into dining area and chef’s kitchen. Highlights include granite counters, built-in oven and microwave, six-burner gas range with custom hood and pot filler, and walk-out access to a 30x13 covered rear patio with built-in gas line, water feature, and level backyard. Off the kitchen, thoughtfully designed laundry room features second dishwasher, stainless steel under-mount sink with disposal, subway tile, dog door, and cabinetry. Nearby, stylish half bath with raised vanity leads to mudroom with custom cubby system. 31x21 finished garage includes service door to backyard. Also on main level, serene primary suite offers breathtaking views and elegant 5-piece bath with deep soaking tub, double vanity, tile flooring, and spacious walk-in shower. Upstairs, a loft overlooks the great room and connects two additional bedrooms—each with mountain views—and shared 3/4 bath with double vanities and seamless sinks. The bright garden-level basement offers a spacious family room with dry bar, gas fireplace, built-in speakers, a 3/4 bath, and three bedrooms including a junior suite with its own attached bath. A well-equipped utility room houses dual furnaces, a humidifier, 75-gallon water heater, and generous storage space. MUST SEE custom luxury property with too many designer touches to list. Amazing neighborhood with exceptional amenities!
Listing Office: eXp Realty, LLC 
Essential Information
- MLS® #3891984
- Price$1,227,500
- Bedrooms6
- Bathrooms5.00
- Full Baths1
- Half Baths1
- Square Footage4,264
- Acres0.29
- Year Built2016
- TypeResidential
- Sub-TypeSingle Family Residence
- StatusPending
Community Information
- Address13625 Kitty Joe Court
- SubdivisionFlying Horse
- CityColorado Springs
- CountyEl Paso
- StateCO
- Zip Code80921
Amenities
- Parking Spaces3
- # of Garages3
- ViewMountain(s)
- Has PoolYes
- PoolIndoor, Outdoor Pool
Amenities
Clubhouse, Fitness Center, Golf Course, Pool, Spa/Hot Tub, Tennis Court(s), Trail(s)
Utilities
Electricity Connected, Natural Gas Connected
Parking
Concrete, Exterior Access Door, Finished Garage, Floor Coating
Interior
- HeatingForced Air
- CoolingCentral Air
- FireplaceYes
- # of Fireplaces2
- StoriesTwo
Interior Features
Built-in Features, Five Piece Bath, Granite Counters, High Ceilings, High Speed Internet, Kitchen Island, Open Floorplan, Pantry, Primary Suite, Sound System, Vaulted Ceiling(s), Walk-In Closet(s)
Appliances
Bar Fridge, Dishwasher, Disposal, Dryer, Gas Water Heater, Humidifier, Microwave, Oven, Range, Range Hood, Refrigerator, Washer
Fireplaces
Basement, Family Room, Great Room
Exterior
- Exterior FeaturesGarden, Water Feature
- RoofComposition
- FoundationSlab
Lot Description
Cul-De-Sac, Irrigated, Landscaped, Level, Master Planned, Sprinklers In Front, Sprinklers In Rear
Windows
Double Pane Windows, Window Coverings
School Information
- DistrictAcademy 20
- ElementaryDiscovery Canyon
- MiddleDiscovery Canyon
- HighDiscovery Canyon
Additional Information
- Date ListedApril 24th, 2025
- ZoningPUD
Listing Details
 eXp Realty, LLC
eXp Realty, LLC
 Terms and Conditions: The content relating to real estate for sale in this Web site comes in part from the Internet Data eXchange ("IDX") program of METROLIST, INC., DBA RECOLORADO® Real estate listings held by brokers other than RE/MAX Professionals are marked with the IDX Logo. This information is being provided for the consumers personal, non-commercial use and may not be used for any other purpose. All information subject to change and should be independently verified.
Terms and Conditions: The content relating to real estate for sale in this Web site comes in part from the Internet Data eXchange ("IDX") program of METROLIST, INC., DBA RECOLORADO® Real estate listings held by brokers other than RE/MAX Professionals are marked with the IDX Logo. This information is being provided for the consumers personal, non-commercial use and may not be used for any other purpose. All information subject to change and should be independently verified.
Copyright 2025 METROLIST, INC., DBA RECOLORADO® -- All Rights Reserved 6455 S. Yosemite St., Suite 500 Greenwood Village, CO 80111 USA
Listing information last updated on June 12th, 2025 at 5:03am MDT.



















































