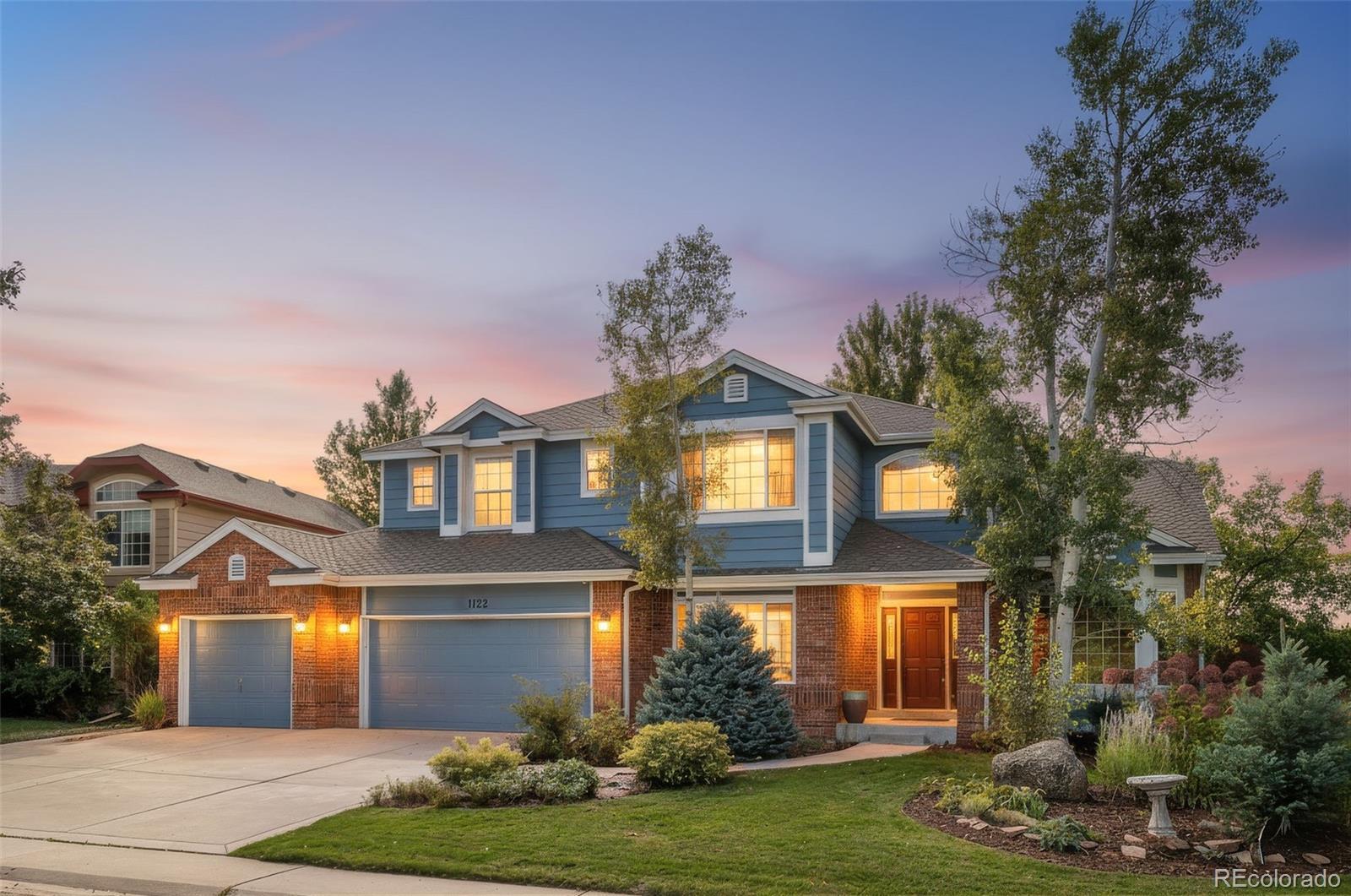Find us on...
Dashboard
- 5 Beds
- 5 Baths
- 4,422 Sqft
- .2 Acres
New Search X
1122 Eldorado Drive
Beautifully set against open space on two sides, this fabulous 5BR/5BA Rock Creek home is completely move-in ready. With over 4,400 square feet, this home combines versatile living space, thoughtful updates and modern systems. The main level showcases freshly finished hardwood flooring, formal living and dining spaces, and a vaulted family room with fireplace overlooking the mature yard and beautiful open space. At the heart of the home, the cheerful kitchen features crisp white cabinetry and granite countertops, abundant counter space along with a large center island plus an induction cooktop, and double ovens—all designed to blend function with charm. An extra-large study with French doors and built-ins provides a quiet retreat, while a convenient ¾ bath and a spacious laundry room with sink, cabinets, and counters complete this thoughtfully designed level. Upstairs, the vaulted primary suite is a true retreat, filled with natural light from its south and west exposures enhanced by an additional custom window unique to this floor plan. The adjoining spa-like bath features heated floors, quartz counters, dual vanities, a soaking tub, and an oversized walk-in shower with multiple shower heads. The secondary bedrooms are generously sized, with bedroom two enjoying its own private ensuite bath—a highly desirable feature—while bedrooms three and four share a spacious full hall bath. The finished basement extends the home’s versatility with a dedicated workshop or office complete with workbench, a mirrored room ideal for a home gym or additional bedroom, and a separate bedroom plus ¾ bath. Oversized window wells bring in natural light, and abundant built-in storage adds function. Enjoy easy access to Rock Creek’s premier amenities including two pools, tennis and pickleball courts plus miles of trails and open space. Just WOW…Efficient, versatile, and move-in ready—this is Superior living at its best.
Listing Office: Compass - Denver 
Essential Information
- MLS® #3896262
- Price$1,225,000
- Bedrooms5
- Bathrooms5.00
- Full Baths3
- Square Footage4,422
- Acres0.20
- Year Built1996
- TypeResidential
- Sub-TypeSingle Family Residence
- StyleContemporary
- StatusActive
Community Information
- Address1122 Eldorado Drive
- SubdivisionRock Creek
- CitySuperior
- CountyBoulder
- StateCO
- Zip Code80027
Amenities
- Parking Spaces3
- # of Garages3
Amenities
Park, Playground, Pool, Tennis Court(s), Trail(s)
Utilities
Electricity Available, Electricity Connected, Internet Access (Wired), Natural Gas Available, Natural Gas Connected
Parking
Concrete, Exterior Access Door, Floor Coating
Interior
- HeatingForced Air, Natural Gas
- FireplaceYes
- FireplacesFamily Room, Gas
- StoriesTwo
Interior Features
Built-in Features, Ceiling Fan(s), Eat-in Kitchen, Entrance Foyer, Five Piece Bath, Granite Counters, High Speed Internet, Kitchen Island, Primary Suite, Quartz Counters, Radon Mitigation System, Smart Thermostat, Vaulted Ceiling(s), Walk-In Closet(s), Wired for Data
Appliances
Cooktop, Dishwasher, Disposal, Double Oven, Dryer, Gas Water Heater, Humidifier, Microwave, Refrigerator, Self Cleaning Oven, Sump Pump, Washer
Cooling
Air Conditioning-Room, Central Air
Exterior
- RoofComposition
- FoundationStructural
Exterior Features
Garden, Gas Valve, Private Yard, Smart Irrigation
Lot Description
Greenbelt, Irrigated, Landscaped, Master Planned, Sprinklers In Front, Sprinklers In Rear
Windows
Bay Window(s), Double Pane Windows, Egress Windows, Window Coverings
School Information
- DistrictBoulder Valley RE 2
- ElementarySuperior
- MiddleEldorado K-8
- HighMonarch
Additional Information
- Date ListedOctober 9th, 2025
Listing Details
 Compass - Denver
Compass - Denver
 Terms and Conditions: The content relating to real estate for sale in this Web site comes in part from the Internet Data eXchange ("IDX") program of METROLIST, INC., DBA RECOLORADO® Real estate listings held by brokers other than RE/MAX Professionals are marked with the IDX Logo. This information is being provided for the consumers personal, non-commercial use and may not be used for any other purpose. All information subject to change and should be independently verified.
Terms and Conditions: The content relating to real estate for sale in this Web site comes in part from the Internet Data eXchange ("IDX") program of METROLIST, INC., DBA RECOLORADO® Real estate listings held by brokers other than RE/MAX Professionals are marked with the IDX Logo. This information is being provided for the consumers personal, non-commercial use and may not be used for any other purpose. All information subject to change and should be independently verified.
Copyright 2025 METROLIST, INC., DBA RECOLORADO® -- All Rights Reserved 6455 S. Yosemite St., Suite 500 Greenwood Village, CO 80111 USA
Listing information last updated on October 18th, 2025 at 3:03pm MDT.



















































