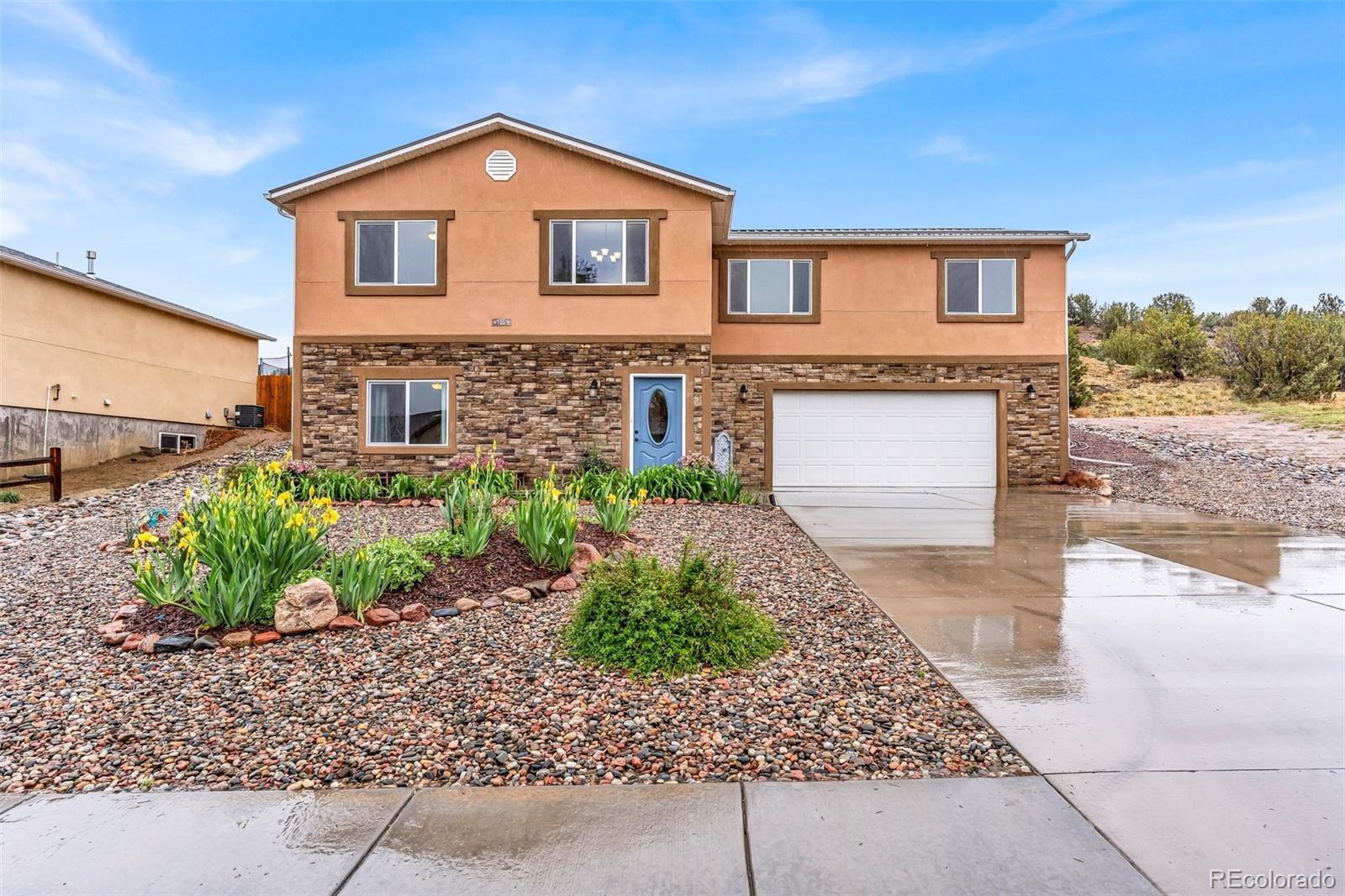Find us on...
Dashboard
- 4 Beds
- 3 Baths
- 2,525 Sqft
- .18 Acres
New Search X
155 High Meadows Drive
This spacious 3-bedroom, 2-bath home offers comfortable main-level living with a bright and open layout. The large kitchen, dining, and living room combination is filled with natural light, creating a warm and inviting space perfect for everyday living or entertaining. Step out back to a covered Trex deck that overlooks a beautifully landscaped yard featuring a sprinkler and drip system to keep the grass and plants lush and green. The backyard backs to a bluff site with mature trees, providing a sense of seclusion and privacy, while the front yard is thoughtfully xeriscaped for low maintenance and curb appeal. Downstairs, you'll find a bonus guest quarters complete with its own kitchen, living space, bedroom, and full bathroom—ideal for extended family, visitors, or potential rental income. This home blends practicality with comfort, offering a unique layout and peaceful setting that’s hard to find.
Listing Office: HomeSmart Preferred Realty 
Essential Information
- MLS® #3896805
- Price$499,000
- Bedrooms4
- Bathrooms3.00
- Full Baths1
- Square Footage2,525
- Acres0.18
- Year Built2019
- TypeResidential
- Sub-TypeSingle Family Residence
- StatusActive
Community Information
- Address155 High Meadows Drive
- SubdivisionHigh Meadows
- CityFlorence
- CountyFremont
- StateCO
- Zip Code81226
Amenities
- Parking Spaces2
- # of Garages2
Interior
- HeatingForced Air
- CoolingCentral Air
- StoriesMulti/Split
Interior Features
Kitchen Island, Open Floorplan, Primary Suite, Smoke Free, Walk-In Closet(s)
Appliances
Dishwasher, Disposal, Microwave, Oven, Range, Refrigerator
Exterior
- RoofMetal
Exterior Features
Garden, Lighting, Private Yard
School Information
- DistrictFremont RE-2
- ElementaryFremont
- MiddleFremont
- HighFlorence
Additional Information
- Date ListedSeptember 17th, 2025
Listing Details
 HomeSmart Preferred Realty
HomeSmart Preferred Realty
 Terms and Conditions: The content relating to real estate for sale in this Web site comes in part from the Internet Data eXchange ("IDX") program of METROLIST, INC., DBA RECOLORADO® Real estate listings held by brokers other than RE/MAX Professionals are marked with the IDX Logo. This information is being provided for the consumers personal, non-commercial use and may not be used for any other purpose. All information subject to change and should be independently verified.
Terms and Conditions: The content relating to real estate for sale in this Web site comes in part from the Internet Data eXchange ("IDX") program of METROLIST, INC., DBA RECOLORADO® Real estate listings held by brokers other than RE/MAX Professionals are marked with the IDX Logo. This information is being provided for the consumers personal, non-commercial use and may not be used for any other purpose. All information subject to change and should be independently verified.
Copyright 2025 METROLIST, INC., DBA RECOLORADO® -- All Rights Reserved 6455 S. Yosemite St., Suite 500 Greenwood Village, CO 80111 USA
Listing information last updated on October 23rd, 2025 at 8:03pm MDT.



















































