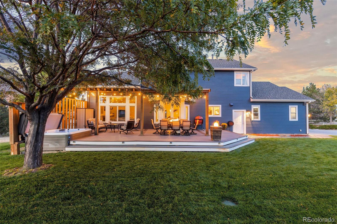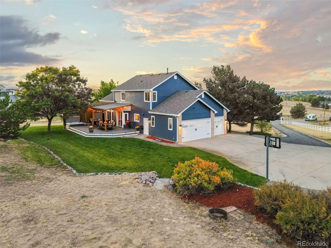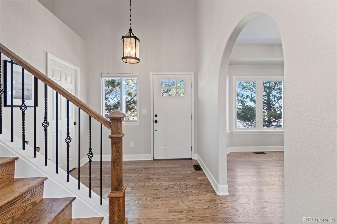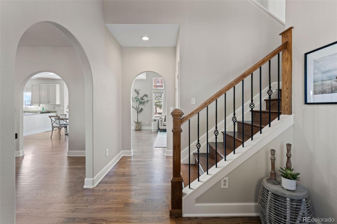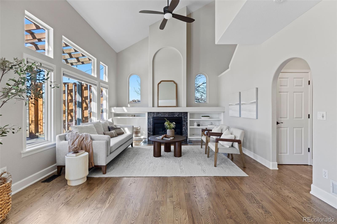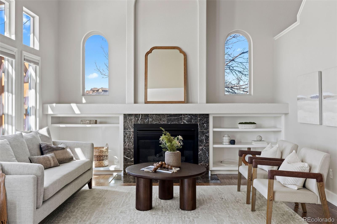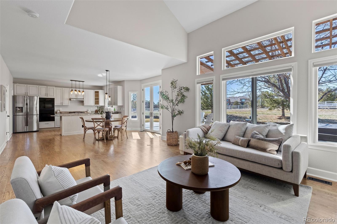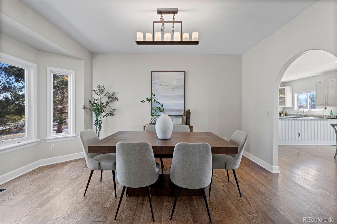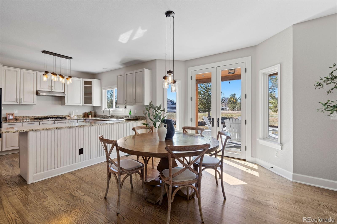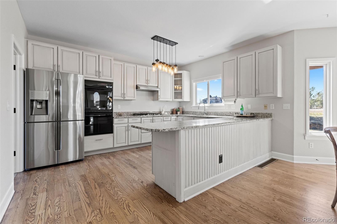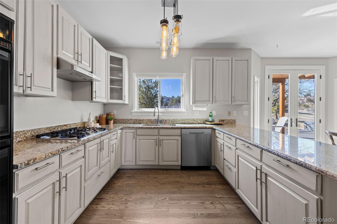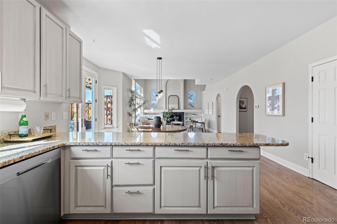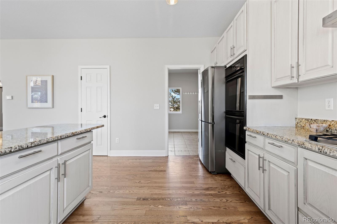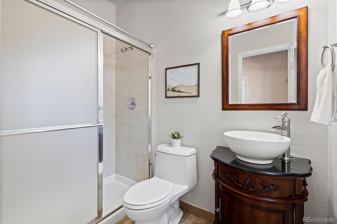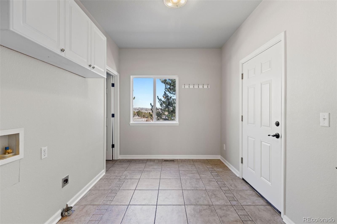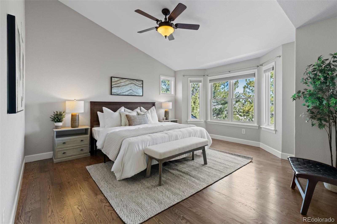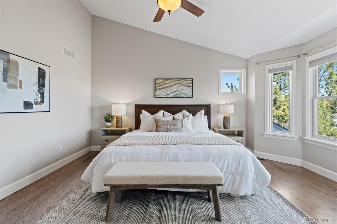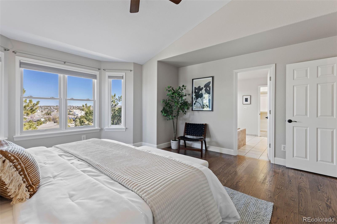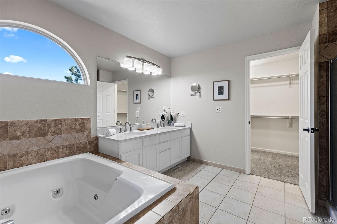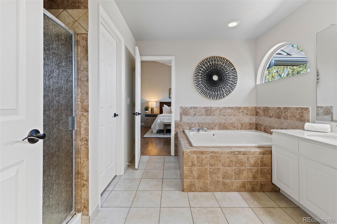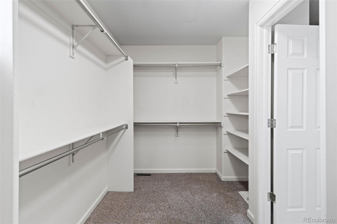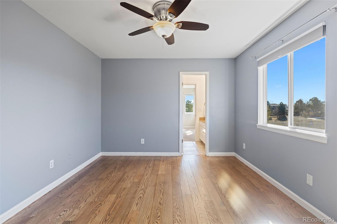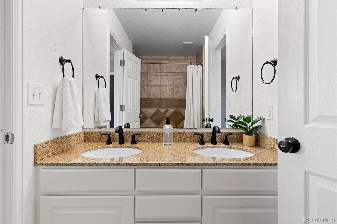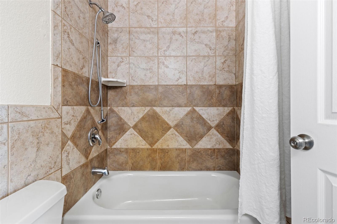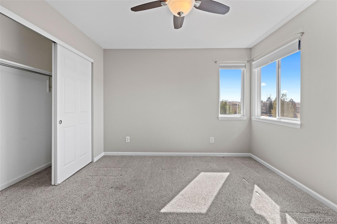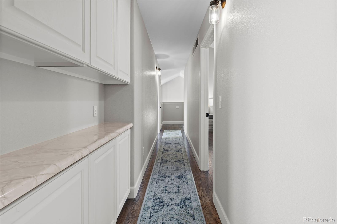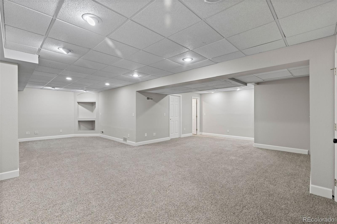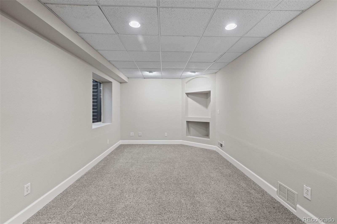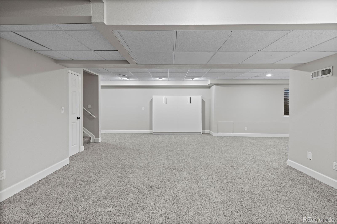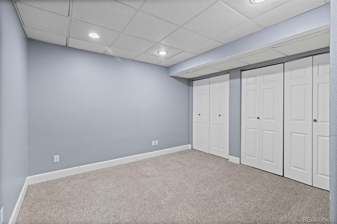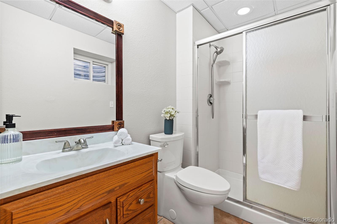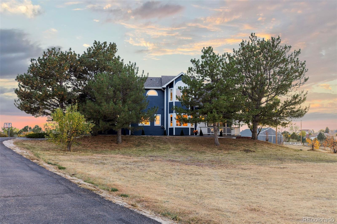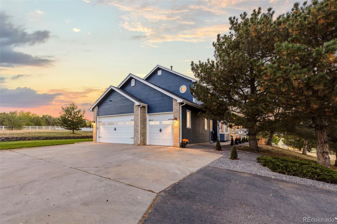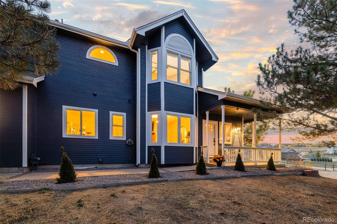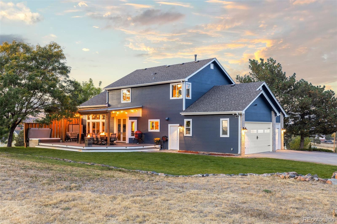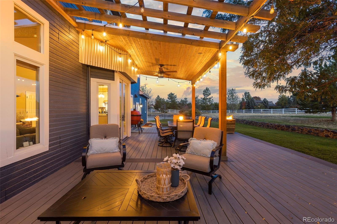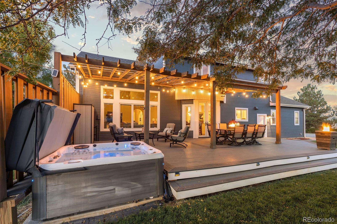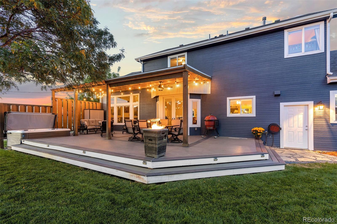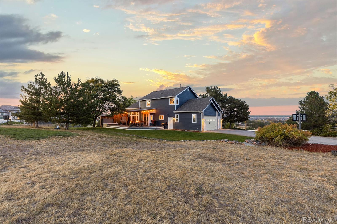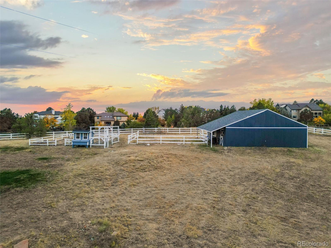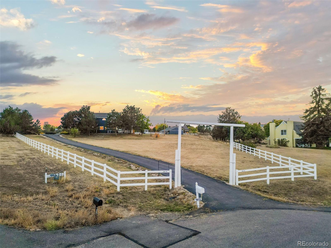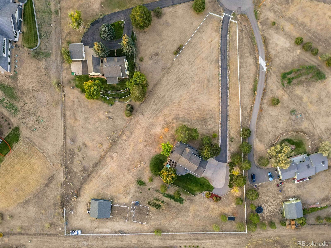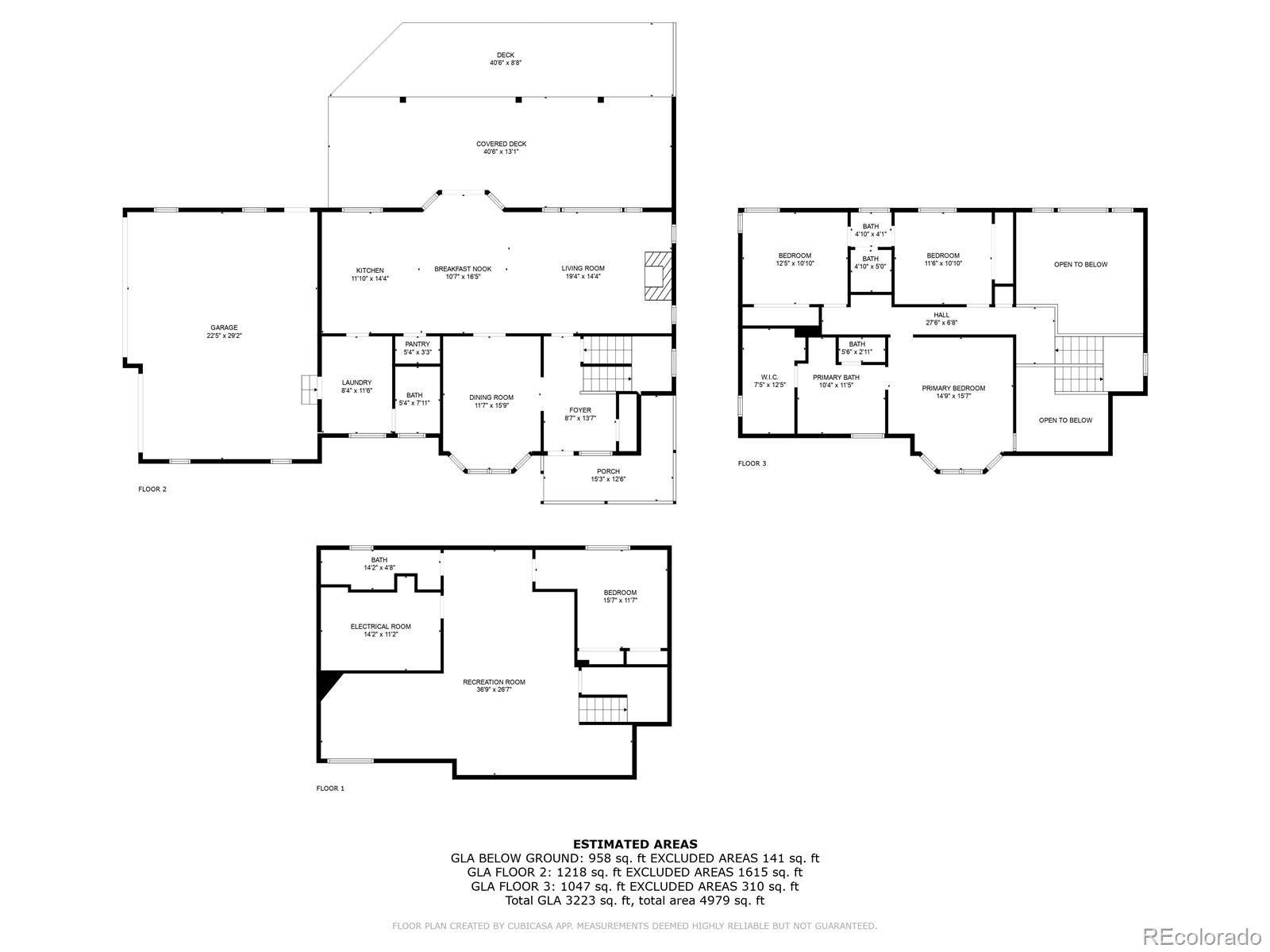Find us on...
Dashboard
- 4 Beds
- 4 Baths
- 3,174 Sqft
- 2.06 Acres
New Search X
7071 S Gibraltar Way
BRAND NEW SEPTIC TANK INSTALLED 2025! NEW ROOF WITH CLASS 4 IR SHINGLES & GUTTERS 9/2024! At the end of a quiet cul-de-sac, this 2+ acre property offers the perfect blend of country charm & city convenience. Bring your love for the outdoors, as well as your horses & chickens, because it features a barn, chicken coop, and access to the neighborhood bridle paths & arena. The massive, partially covered back deck is perfect for entertaining or unwinding, with durable composite decking, solar lights, privacy screen, & hot tub. The grassy lawn provides additional room for games... more »
Listing Office: Ember + Stone Realty LLC 
Essential Information
- MLS® #3898705
- Price$1,075,000
- Bedrooms4
- Bathrooms4.00
- Full Baths2
- Square Footage3,174
- Acres2.06
- Year Built1993
- TypeResidential
- Sub-TypeSingle Family Residence
- StyleTraditional
- StatusActive
Community Information
- Address7071 S Gibraltar Way
- SubdivisionAntelope
- CityCentennial
- CountyArapahoe
- StateCO
- Zip Code80016
Amenities
- AmenitiesTrail(s)
- Parking Spaces3
- # of Garages3
Utilities
Cable Available, Electricity Available, Electricity Connected, Internet Access (Wired), Natural Gas Available, Natural Gas Connected, Phone Available
Parking
Asphalt, Concrete, Exterior Access Door, Finished Garage, Floor Coating, Lighted, Storage
Interior
- HeatingForced Air, Natural Gas
- CoolingCentral Air
- FireplaceYes
- # of Fireplaces1
- FireplacesGas, Living Room
- StoriesTwo
Interior Features
Breakfast Bar, Built-in Features, Ceiling Fan(s), Entrance Foyer, Five Piece Bath, Granite Counters, High Ceilings, High Speed Internet, Jack & Jill Bathroom, Kitchen Island, Open Floorplan, Pantry, Primary Suite, Smoke Free, Solid Surface Counters, Hot Tub, Vaulted Ceiling(s), Walk-In Closet(s)
Appliances
Cooktop, Dishwasher, Disposal, Double Oven, Freezer, Gas Water Heater, Oven, Range, Range Hood, Refrigerator, Sump Pump, Water Purifier
Exterior
- RoofComposition
- FoundationSlab
Exterior Features
Garden, Lighting, Private Yard, Rain Gutters, Spa/Hot Tub
Lot Description
Cul-De-Sac, Greenbelt, Landscaped, Secluded, Sprinklers In Rear, Suitable For Grazing
Windows
Bay Window(s), Egress Windows, Window Coverings
School Information
- DistrictCherry Creek 5
- ElementaryCreekside
- MiddleLiberty
- HighGrandview
Additional Information
- Date ListedMarch 4th, 2025
- ZoningNC2A-RAO-AA
Listing Details
 Ember + Stone Realty LLC
Ember + Stone Realty LLC
 Terms and Conditions: The content relating to real estate for sale in this Web site comes in part from the Internet Data eXchange ("IDX") program of METROLIST, INC., DBA RECOLORADO® Real estate listings held by brokers other than RE/MAX Professionals are marked with the IDX Logo. This information is being provided for the consumers personal, non-commercial use and may not be used for any other purpose. All information subject to change and should be independently verified.
Terms and Conditions: The content relating to real estate for sale in this Web site comes in part from the Internet Data eXchange ("IDX") program of METROLIST, INC., DBA RECOLORADO® Real estate listings held by brokers other than RE/MAX Professionals are marked with the IDX Logo. This information is being provided for the consumers personal, non-commercial use and may not be used for any other purpose. All information subject to change and should be independently verified.
Copyright 2025 METROLIST, INC., DBA RECOLORADO® -- All Rights Reserved 6455 S. Yosemite St., Suite 500 Greenwood Village, CO 80111 USA
Listing information last updated on May 2nd, 2025 at 10:03pm MDT.

