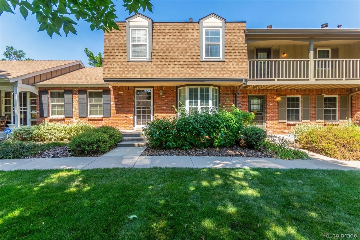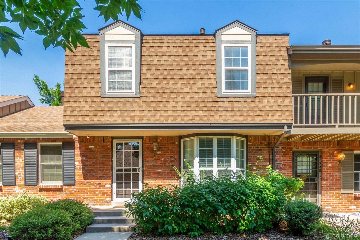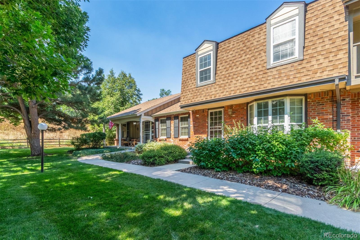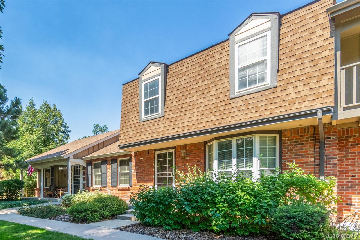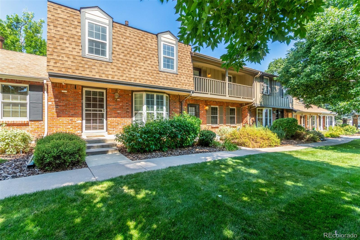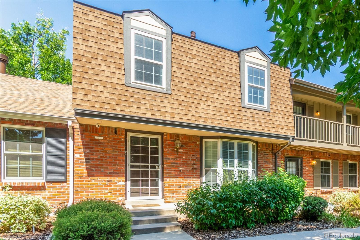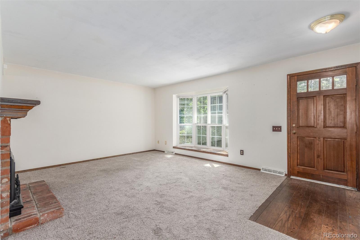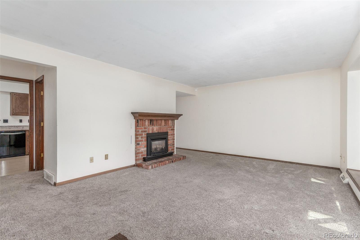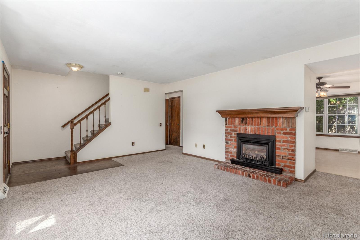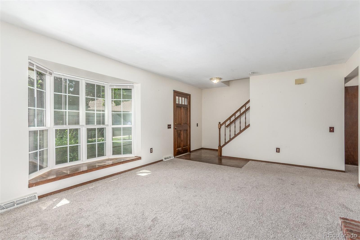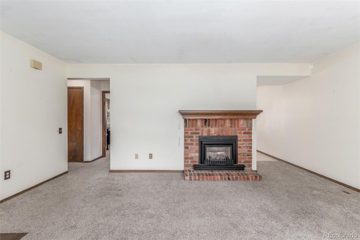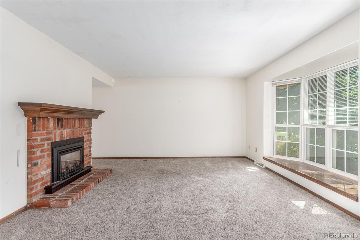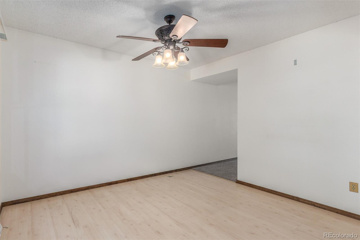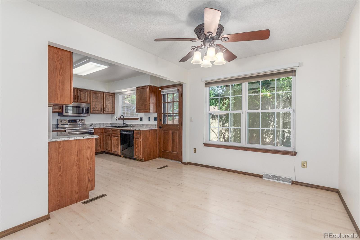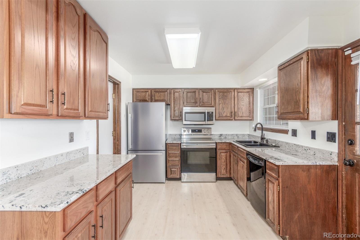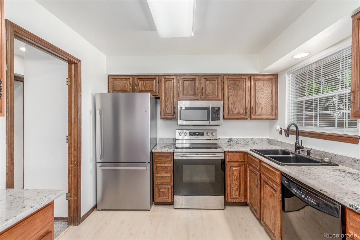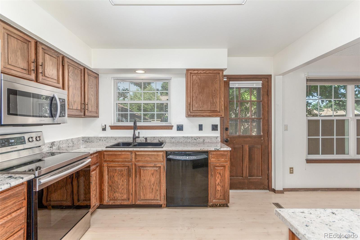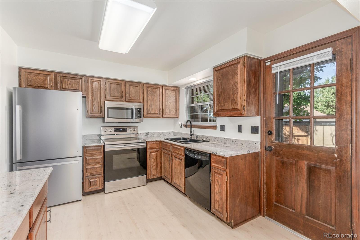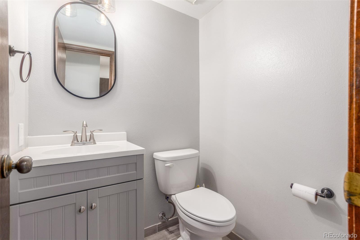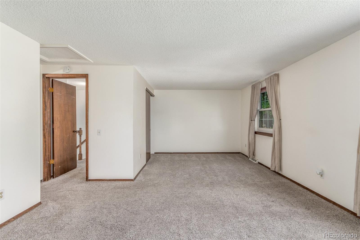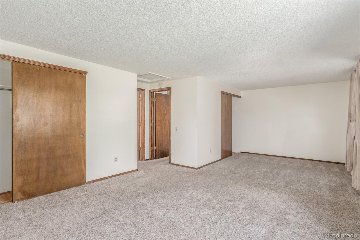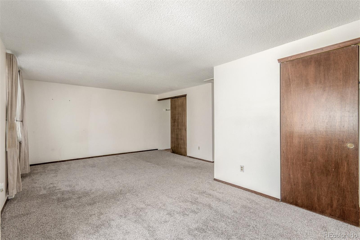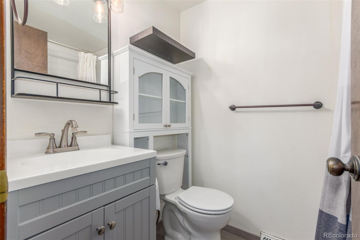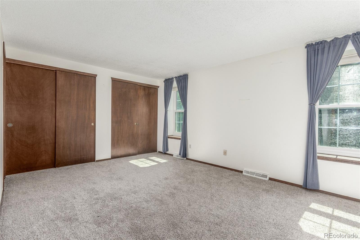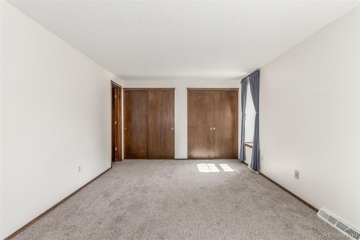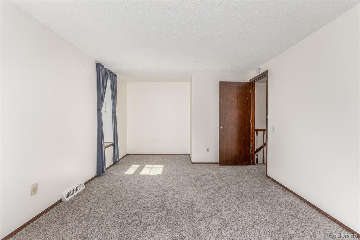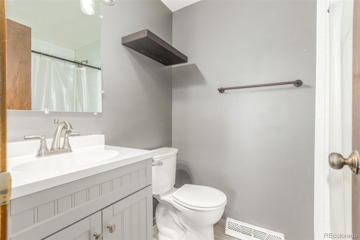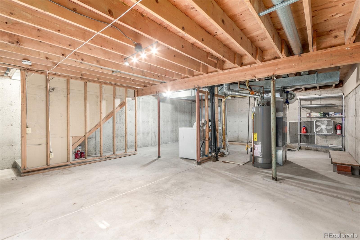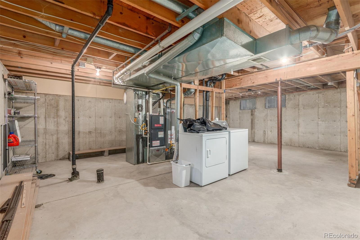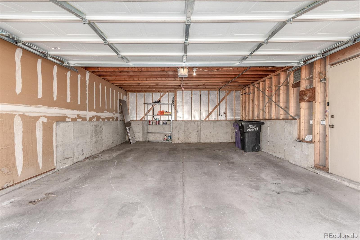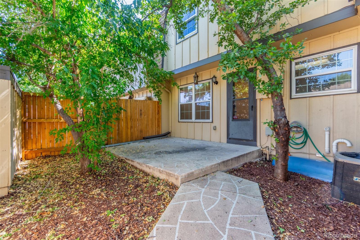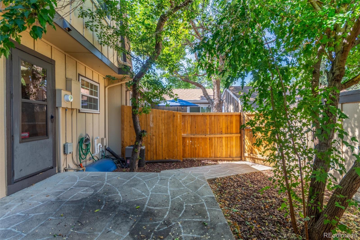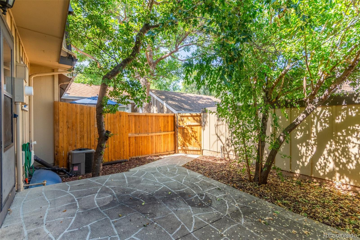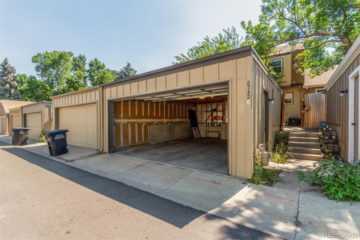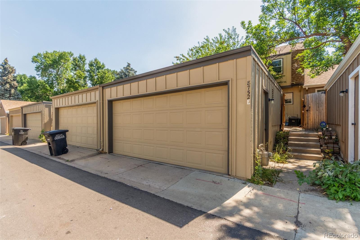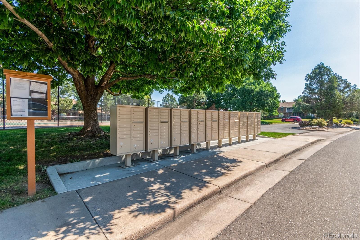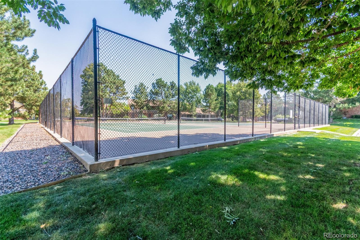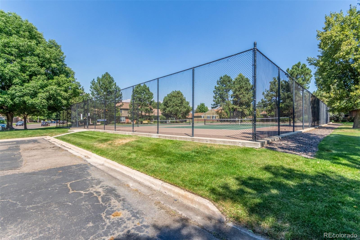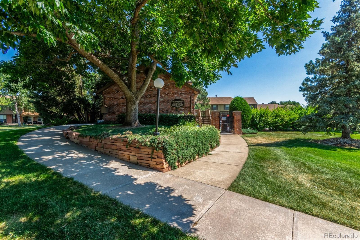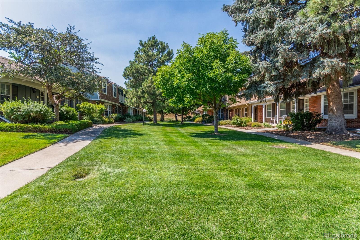Find us on...
Dashboard
- 2 Beds
- 3 Baths
- 1,364 Sqft
- .04 Acres
New Search X
8752 E Amherst Drive E
PRICE IMPROVEMENT! Discover the charm of this fantastic townhome in Cherry Creek Meadows! Featuring 2 beds and 2.5 baths, this gem perfectly blends comfort with functionality. Discover a welcoming living room enhanced by a cozy fireplace and a charming bay window seat. A soothing neutral palette pairs with plush new carpet and wood-look flooring in all the right places for a warm, inviting feel. The eat-in kitchen boasts built-in appliances, granite counters, and ample wood cabinetry. Upstairs, you'll find two large bedrooms, each with dual closets. The primary bedroom includes its own private bathroom for added ease. Need more room? The unfinished basement comes complete with laundry facilities and offers flexible space for hobbies, storage, or future expansion! Outside, a private backyard with an open patio and shade trees sets the stage for relaxing afternoons or weekend BBQs. Additional highlights include a detached 2-car garage for secure parking. Take advantage of the Community amenities, including the nearby sparkling pool, tennis courts, and clubhouse. Enjoy easy access to the Highline Canal and Cherry Creek Trail! Schools, shopping, dining, entertainment, and major highways are just minutes away. Don't miss this opportunity!
Listing Office: Coldwell Banker Realty 24 
Essential Information
- MLS® #3899740
- Price$400,000
- Bedrooms2
- Bathrooms3.00
- Full Baths2
- Half Baths1
- Square Footage1,364
- Acres0.04
- Year Built1980
- TypeResidential
- Sub-TypeTownhouse
- StyleContemporary
- StatusActive
Community Information
- Address8752 E Amherst Drive E
- SubdivisionCherry Creek Meadows
- CityDenver
- CountyDenver
- StateCO
- Zip Code80231
Amenities
- Parking Spaces2
- ParkingConcrete
- # of Garages2
Amenities
Clubhouse, Pool, Tennis Court(s), Trail(s)
Utilities
Cable Available, Electricity Available, Natural Gas Available, Phone Available
Interior
- HeatingForced Air, Natural Gas
- CoolingCentral Air
- FireplaceYes
- # of Fireplaces1
- FireplacesGas, Gas Log, Living Room
- StoriesTwo
Interior Features
Built-in Features, Ceiling Fan(s), Granite Counters, High Speed Internet, Primary Suite
Appliances
Dishwasher, Disposal, Dryer, Microwave, Range, Refrigerator, Washer
Exterior
- Exterior FeaturesPrivate Yard, Rain Gutters
- Lot DescriptionGreenbelt, Landscaped
- RoofComposition
- FoundationSlab
Windows
Bay Window(s), Window Coverings
School Information
- DistrictDenver 1
- ElementaryHolm
- MiddleHamilton
- HighThomas Jefferson
Additional Information
- Date ListedAugust 23rd, 2025
- ZoningR-2
Listing Details
 Coldwell Banker Realty 24
Coldwell Banker Realty 24
 Terms and Conditions: The content relating to real estate for sale in this Web site comes in part from the Internet Data eXchange ("IDX") program of METROLIST, INC., DBA RECOLORADO® Real estate listings held by brokers other than RE/MAX Professionals are marked with the IDX Logo. This information is being provided for the consumers personal, non-commercial use and may not be used for any other purpose. All information subject to change and should be independently verified.
Terms and Conditions: The content relating to real estate for sale in this Web site comes in part from the Internet Data eXchange ("IDX") program of METROLIST, INC., DBA RECOLORADO® Real estate listings held by brokers other than RE/MAX Professionals are marked with the IDX Logo. This information is being provided for the consumers personal, non-commercial use and may not be used for any other purpose. All information subject to change and should be independently verified.
Copyright 2025 METROLIST, INC., DBA RECOLORADO® -- All Rights Reserved 6455 S. Yosemite St., Suite 500 Greenwood Village, CO 80111 USA
Listing information last updated on December 28th, 2025 at 9:03am MST.

