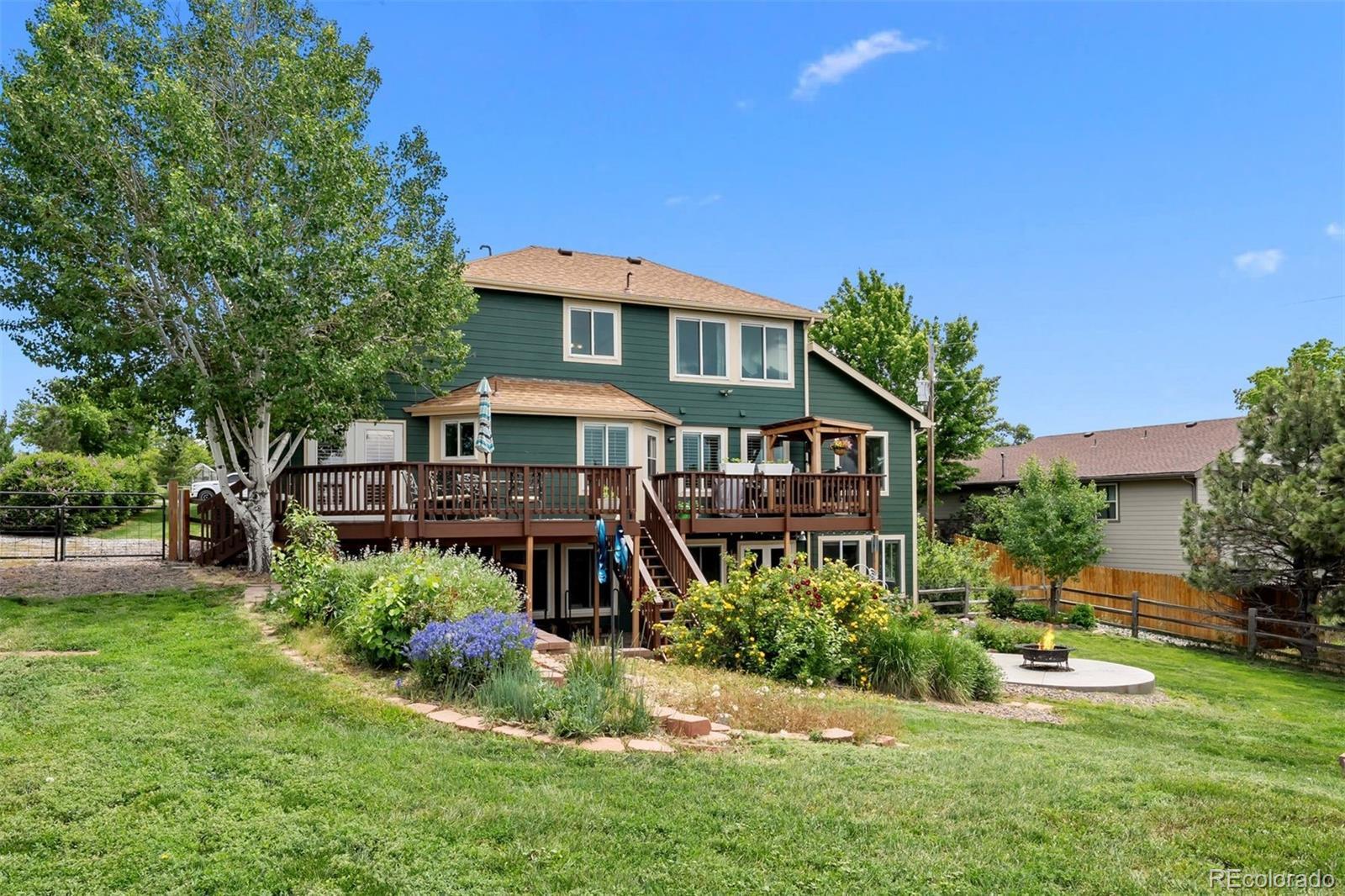Find us on...
Dashboard
- 4 Beds
- 4 Baths
- 2,958 Sqft
- .47 Acres
New Search X
603 E 2nd Avenue
Welcome to 603 E 2nd Ave – now priced below recently appraised value and a rare Castle Rock gem located in the Beverly Hills Estates enclave and offering breathtaking mountain views, versatile living spaces, and an unbeatable location with a large lot and no HOA! This home is thoughtfully designed for multigenerational living and offers flexibility and function throughout. Inside, you’ll find three spacious bedrooms upstairs, a private bedroom suite with a kitchenette and sitting area in the walk-out basement, and a main-floor office featuring a murphy bed that can easily be used as a fifth bedroom as it has its own connected ¾ bath. The open-concept kitchen flows seamlessly into the living area and the large back yard deck that overlooks the beautiful yard and views, while a formal dining room offers a dedicated space for entertaining. LVP flooring, plantation shutters on the main floor and the elegant details throughout the home add a touch of timeless style and refinement. The oversized three-car garage provides plenty of room for vehicles, storage, or hobbies, and the lot is fully set up for RV parking. All of this comes with sweeping Rocky Mountain views and easy access to anywhere you need to go. Just 15 minutes from DTC, 5 minutes to the shopping and restaurants of Castle Rock and 25 minutes from Denver, this property is unique and must be seen to be fully experienced. 603 E 2nd Ave is more than a home – it’s a lifestyle. Don’t miss this exceptional opportunity!
Listing Office: LIV Sotheby's International Realty 
Essential Information
- MLS® #3900451
- Price$795,000
- Bedrooms4
- Bathrooms4.00
- Full Baths2
- Square Footage2,958
- Acres0.47
- Year Built1996
- TypeResidential
- Sub-TypeSingle Family Residence
- StatusPending
Community Information
- Address603 E 2nd Avenue
- SubdivisionBeverly Hills Estates
- CityCastle Rock
- CountyDouglas
- StateCO
- Zip Code80108
Amenities
- Parking Spaces4
- # of Garages3
- ViewMountain(s)
Interior
- HeatingForced Air
- CoolingCentral Air
- StoriesTwo
Interior Features
Breakfast Bar, Ceiling Fan(s), Five Piece Bath, Granite Counters, High Ceilings, Kitchen Island, Marble Counters, Pantry, Primary Suite, Smart Thermostat, Vaulted Ceiling(s), Walk-In Closet(s), Wet Bar
Appliances
Bar Fridge, Cooktop, Dishwasher, Dryer, Microwave, Oven, Refrigerator, Washer
Exterior
- RoofComposition
- FoundationStructural
Exterior Features
Fire Pit, Garden, Private Yard
Lot Description
Landscaped, Sprinklers In Front, Sprinklers In Rear
School Information
- DistrictDouglas RE-1
- ElementaryBuffalo Ridge
- MiddleRocky Heights
- HighRock Canyon
Additional Information
- Date ListedJune 12th, 2025
- ZoningER
Listing Details
LIV Sotheby's International Realty
 Terms and Conditions: The content relating to real estate for sale in this Web site comes in part from the Internet Data eXchange ("IDX") program of METROLIST, INC., DBA RECOLORADO® Real estate listings held by brokers other than RE/MAX Professionals are marked with the IDX Logo. This information is being provided for the consumers personal, non-commercial use and may not be used for any other purpose. All information subject to change and should be independently verified.
Terms and Conditions: The content relating to real estate for sale in this Web site comes in part from the Internet Data eXchange ("IDX") program of METROLIST, INC., DBA RECOLORADO® Real estate listings held by brokers other than RE/MAX Professionals are marked with the IDX Logo. This information is being provided for the consumers personal, non-commercial use and may not be used for any other purpose. All information subject to change and should be independently verified.
Copyright 2025 METROLIST, INC., DBA RECOLORADO® -- All Rights Reserved 6455 S. Yosemite St., Suite 500 Greenwood Village, CO 80111 USA
Listing information last updated on October 22nd, 2025 at 1:18pm MDT.



















































