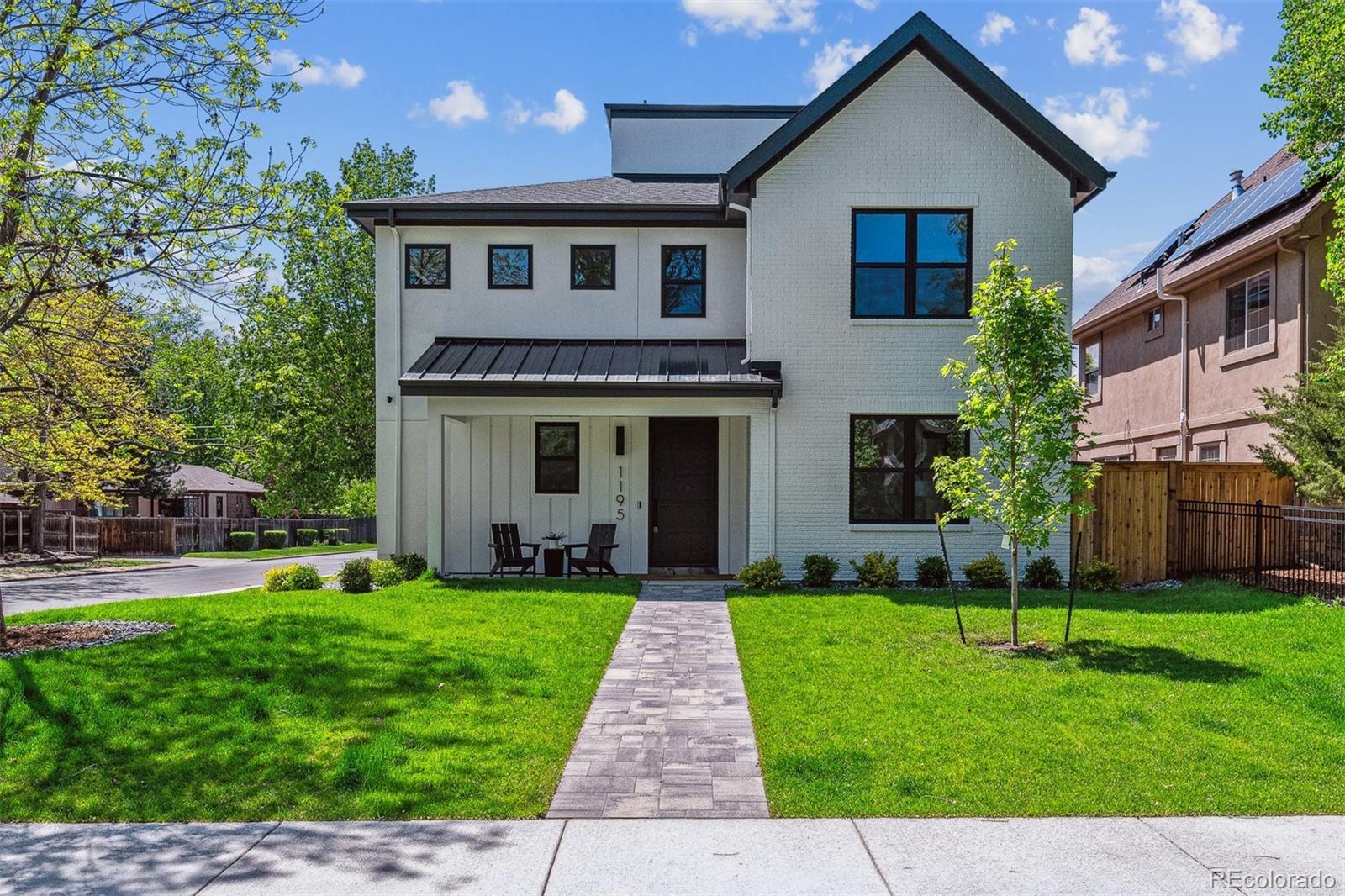Find us on...
Dashboard
- 6 Beds
- 7 Baths
- 4,887 Sqft
- .14 Acres
New Search X
1195 S Milwaukee Street
Elegance, luxury and sophistication embody this brand new modern farmhouse built by Larry Larsen * The quality of craftsmanship is unparalleled * Located on a premium corner lot in the heart of Cory Merrill * Open floorplan with incredible natural light throughout all four levels * Spectacular chef's kitchen with energy star Thermador appliances, quartz countertops and custom maple cabinets * Main floor office can flex as a bedroom with an adjacent closet & 3/4 bathroom * Gorgeous primary suite with a gas fireplace, heated bathroom floors and amazing walk-in closet * Third level offers an inviting retreat with mountain views - this could be a great art studio, yoga space or home office * Enjoy the private backyard complete with a gas fireplace and a built in grill - the perfect spot to relax and entertain guests * Featuring a beautiful open riser staircase, prefinished hardwood floors, three gas fireplaces, three beverage centers, custom Weather Shield accordion door, Andersen windows, two furnaces (four zones), two 50-gallon water heaters and a whole house humidifier * Great walkability - a short stroll to Old South Gaylord & Washington Park * Rare opportunity to purchase a home designed & built by one of Denver's most respected homebuilders.
Listing Office: Olson Realty Group 
Essential Information
- MLS® #3901802
- Price$3,085,000
- Bedrooms6
- Bathrooms7.00
- Full Baths3
- Half Baths2
- Square Footage4,887
- Acres0.14
- Year Built2025
- TypeResidential
- Sub-TypeSingle Family Residence
- StatusActive
Community Information
- Address1195 S Milwaukee Street
- SubdivisionCory Merrill
- CityDenver
- CountyDenver
- StateCO
- Zip Code80210
Amenities
- Parking Spaces2
- Parking220 Volts
- # of Garages2
- ViewMountain(s)
Utilities
Electricity Connected, Internet Access (Wired), Natural Gas Connected
Interior
- HeatingForced Air, Natural Gas
- CoolingCentral Air
- FireplaceYes
- # of Fireplaces3
- StoriesThree Or More
Interior Features
Ceiling Fan(s), Five Piece Bath, High Ceilings, High Speed Internet, Kitchen Island, Open Floorplan, Pantry, Primary Suite, Quartz Counters, Radon Mitigation System, Smart Thermostat, Smoke Free, Sound System, Walk-In Closet(s), Wet Bar, Wired for Data
Appliances
Bar Fridge, Dishwasher, Disposal, Double Oven, Electric Water Heater, Humidifier, Microwave, Range, Range Hood, Refrigerator, Sump Pump, Wine Cooler
Fireplaces
Great Room, Outside, Primary Bedroom
Exterior
- WindowsDouble Pane Windows
- RoofComposition, Metal
Exterior Features
Gas Grill, Private Yard, Rain Gutters
Lot Description
Corner Lot, Landscaped, Level, Sprinklers In Front, Sprinklers In Rear
School Information
- DistrictDenver 1
- ElementaryCory
- MiddleMerrill
- HighSouth
Additional Information
- Date ListedApril 11th, 2025
- ZoningE-SU-DX
Listing Details
 Olson Realty Group
Olson Realty Group
 Terms and Conditions: The content relating to real estate for sale in this Web site comes in part from the Internet Data eXchange ("IDX") program of METROLIST, INC., DBA RECOLORADO® Real estate listings held by brokers other than RE/MAX Professionals are marked with the IDX Logo. This information is being provided for the consumers personal, non-commercial use and may not be used for any other purpose. All information subject to change and should be independently verified.
Terms and Conditions: The content relating to real estate for sale in this Web site comes in part from the Internet Data eXchange ("IDX") program of METROLIST, INC., DBA RECOLORADO® Real estate listings held by brokers other than RE/MAX Professionals are marked with the IDX Logo. This information is being provided for the consumers personal, non-commercial use and may not be used for any other purpose. All information subject to change and should be independently verified.
Copyright 2025 METROLIST, INC., DBA RECOLORADO® -- All Rights Reserved 6455 S. Yosemite St., Suite 500 Greenwood Village, CO 80111 USA
Listing information last updated on August 14th, 2025 at 11:49am MDT.













































