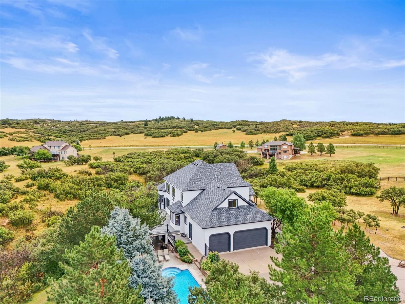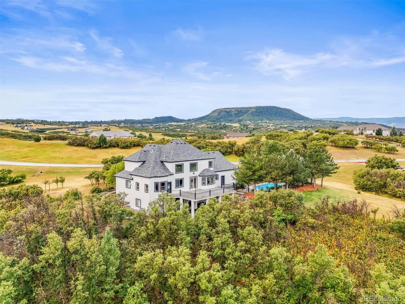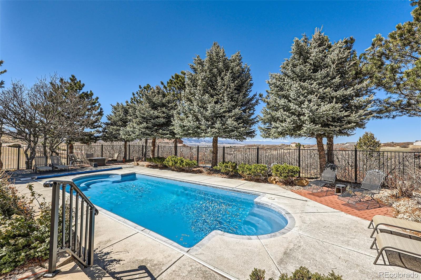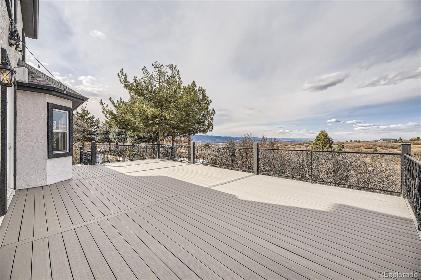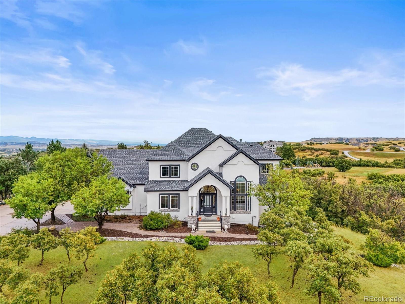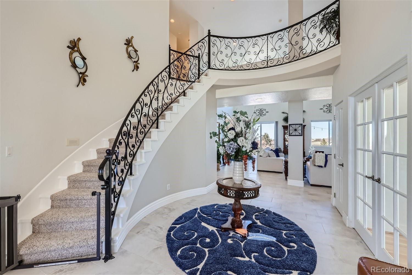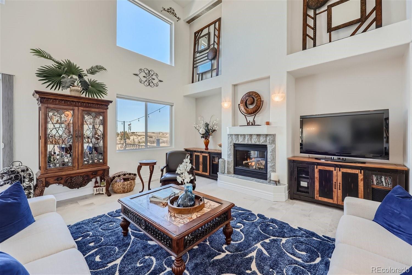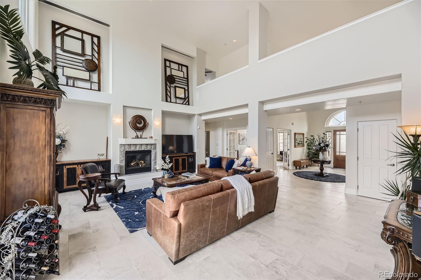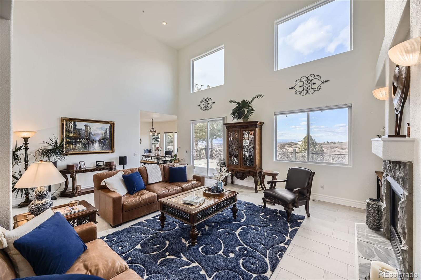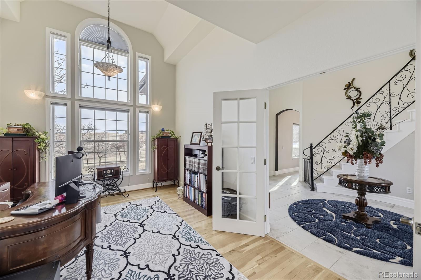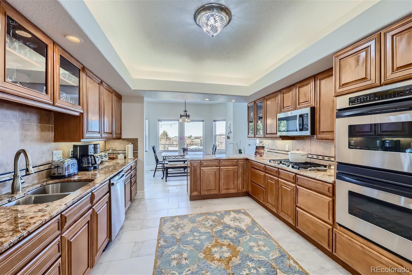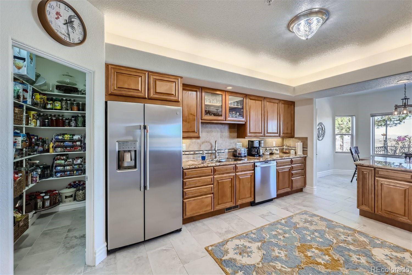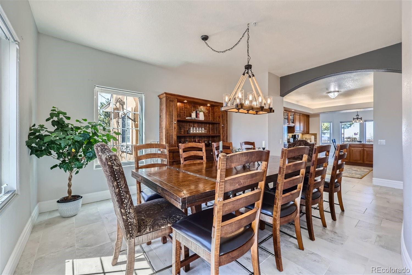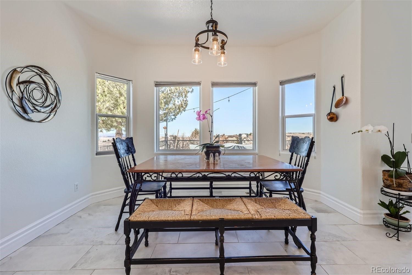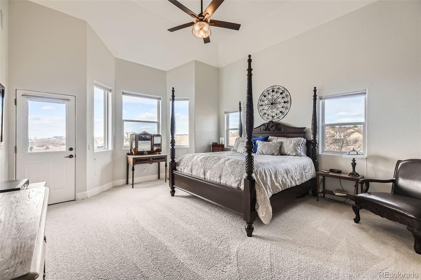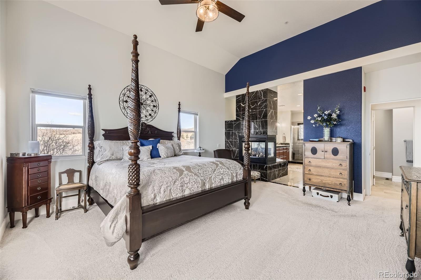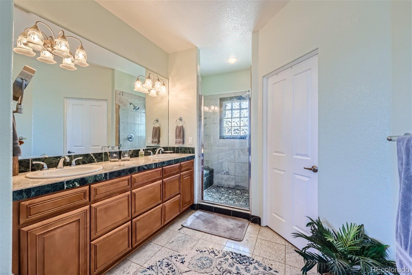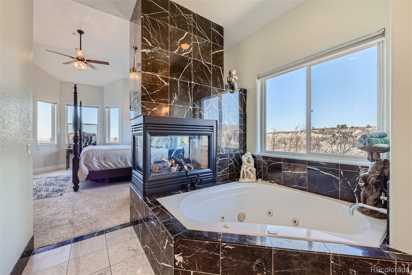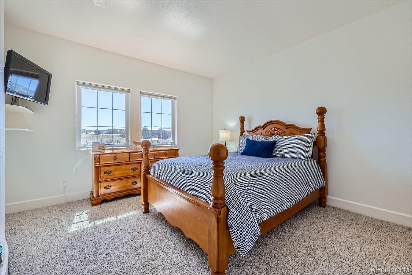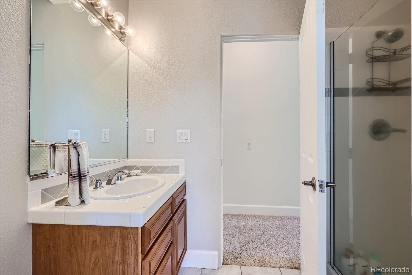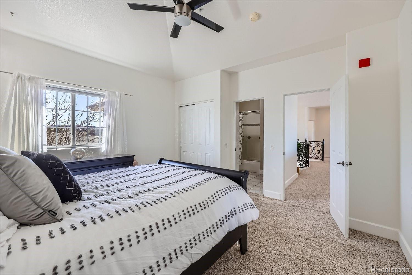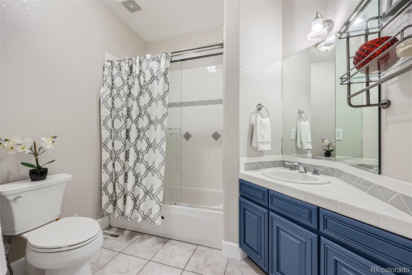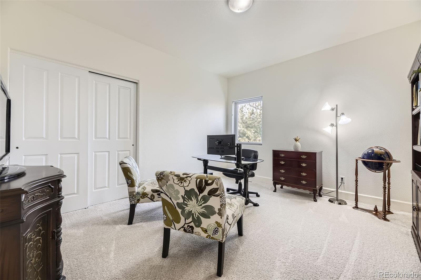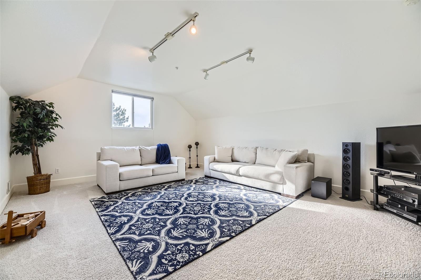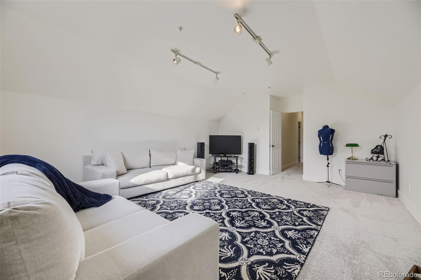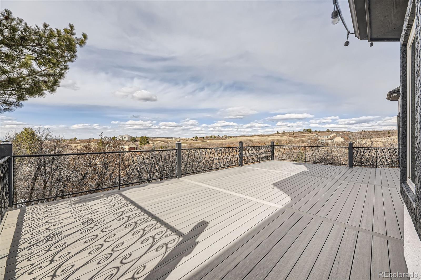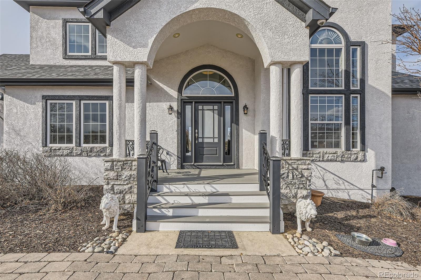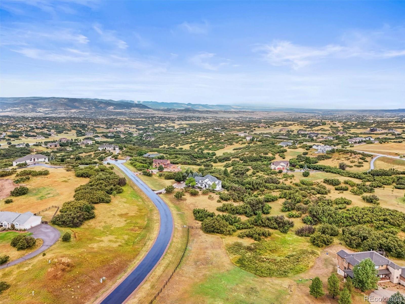Find us on...
Dashboard
- 4 Beds
- 4 Baths
- 3,597 Sqft
- 5 Acres
New Search X
1635 Sharps Court
Seller is offering $10,000 toward closing costs or an interest rate buy down, giving buyers added flexibility. If you are looking for space to breathe, privacy to truly settle in, and a home designed for long term living, this is it. Located in the peaceful Keene Ranch community, this property offers the rare balance of open land, mountain views, and everyday convenience, close enough to the city for dining, shopping, and entertainment, yet far enough out to enjoy quiet mornings and star filled nights. Designed with main floor living in mind, the home features a primary bedroom, laundry, and office all on the main level, allowing for comfort and accessibility now and for years to come. Upstairs and beyond, you will find three generously sized bedrooms, plus an additional flex space with solid doors, perfect for guests, hobbies, or private work from home needs. Recent 2024 updates include a new roof, new deck, new carpet, fresh interior and exterior paint, and a new pool pump, providing peace of mind and minimizing future maintenance. The home is served by a private well, with no monthly water bill, a valuable long term benefit. Step outside to an expansive deck overlooking a private pool, framed by mature landscaping and uninterrupted mountain views. It is a setting designed for slow mornings, relaxed evenings, and everyday enjoyment of the outdoors. This is a home for those who value space, privacy, and the ability to live comfortably without sacrificing access to the city, just seven minutes to the highway and everything beyond.
Listing Office: LoKation Real Estate 
Essential Information
- MLS® #3902090
- Price$1,550,000
- Bedrooms4
- Bathrooms4.00
- Full Baths2
- Half Baths1
- Square Footage3,597
- Acres5.00
- Year Built1999
- TypeResidential
- Sub-TypeSingle Family Residence
- StatusActive
Community Information
- Address1635 Sharps Court
- SubdivisionKeene Ranch
- CityCastle Rock
- CountyDouglas
- StateCO
- Zip Code80109
Amenities
- Parking Spaces3
- # of Garages3
- Has PoolYes
- PoolOutdoor Pool, Private
Interior
- HeatingForced Air, Natural Gas
- CoolingCentral Air
- StoriesTwo
Interior Features
Ceiling Fan(s), Entrance Foyer, High Ceilings, Pantry, Primary Suite, Smoke Free, Vaulted Ceiling(s), Walk-In Closet(s)
Appliances
Dishwasher, Disposal, Double Oven, Microwave, Oven, Range Hood, Refrigerator, Sump Pump
Exterior
- RoofComposition
Exterior Features
Garden, Lighting, Rain Gutters
Windows
Double Pane Windows, Window Coverings
School Information
- DistrictDouglas RE-1
- ElementaryClear Sky
- MiddleCastle Rock
- HighCastle View
Additional Information
- Date ListedFebruary 28th, 2025
- ZoningPDNU
Listing Details
 LoKation Real Estate
LoKation Real Estate
 Terms and Conditions: The content relating to real estate for sale in this Web site comes in part from the Internet Data eXchange ("IDX") program of METROLIST, INC., DBA RECOLORADO® Real estate listings held by brokers other than RE/MAX Professionals are marked with the IDX Logo. This information is being provided for the consumers personal, non-commercial use and may not be used for any other purpose. All information subject to change and should be independently verified.
Terms and Conditions: The content relating to real estate for sale in this Web site comes in part from the Internet Data eXchange ("IDX") program of METROLIST, INC., DBA RECOLORADO® Real estate listings held by brokers other than RE/MAX Professionals are marked with the IDX Logo. This information is being provided for the consumers personal, non-commercial use and may not be used for any other purpose. All information subject to change and should be independently verified.
Copyright 2026 METROLIST, INC., DBA RECOLORADO® -- All Rights Reserved 6455 S. Yosemite St., Suite 500 Greenwood Village, CO 80111 USA
Listing information last updated on February 8th, 2026 at 1:03pm MST.

