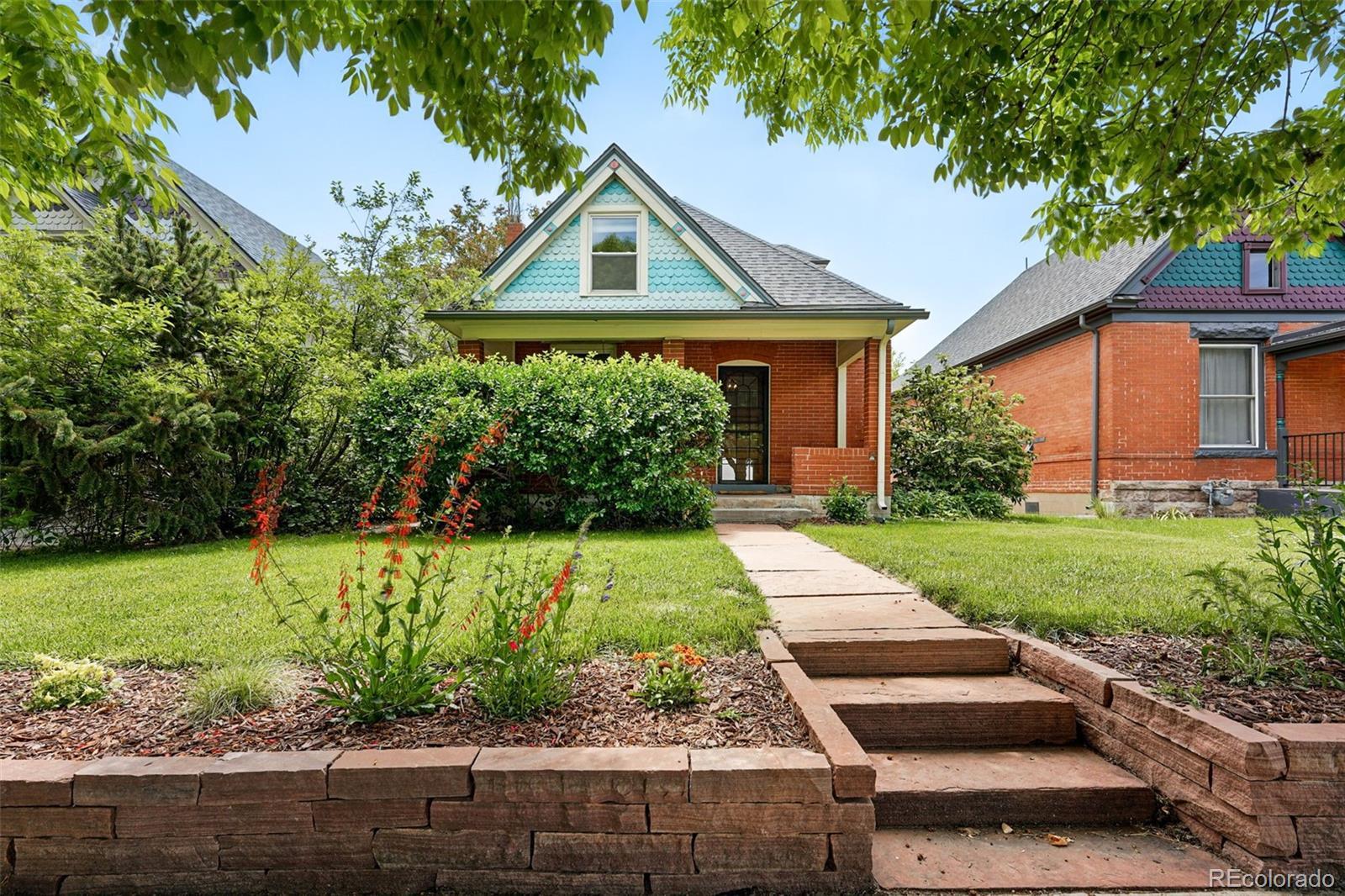Find us on...
Dashboard
- 3 Beds
- 2 Baths
- 1,608 Sqft
- .11 Acres
New Search X
3330 W 30th Avenue
Located in the heart of Denver’s vibrant West Highlands neighborhood, this stunning 1892 Victorian blends historic character with 21st century updates. Just blocks from Highlands Square and Highlands Park, yet tucked away on a quiet street, this home delivers both charm and convenience in a sought-after location. Inside, you'll find beautifully preserved hardwood floors, original craftsman fireplace, built-ins and a pocket door that reflect the craftsmanship of a bygone era. Large windows bring in abundant natural light, enhancing the warm and inviting atmosphere. The main floor features a beautiful entry foyer, a spacious living room, formal dining room, an updated kitchen, plus an office or extra bedroom along with a full bathroom including heated floors! Upstairs, you’ll find two nice-sized bedrooms and a full bathroom with a clawfoot tub. Modern updates throughout include brand new mini split air-conditioning units, a new boiler, a new water heater, new appliances and updated EV-ready electrical in the garage. Set on a nice mature landscaped lot, this home offers a peaceful, secluded backyard with a patio — ideal for outdoor relaxing or entertaining. A detached two-car garage adds additional storage space and convenience to this incredible property in one of Denver’s most sought-after neighborhoods. Quick access to I-70, I-25, and downtown Denver. With a perfect blend of timeless charm and modern upgrades, this home is truly a gem. Landscape/sprinkler concession available.
Listing Office: Compass - Denver 
Essential Information
- MLS® #3902257
- Price$875,000
- Bedrooms3
- Bathrooms2.00
- Full Baths2
- Square Footage1,608
- Acres0.11
- Year Built1892
- TypeResidential
- Sub-TypeSingle Family Residence
- StyleVictorian
- StatusPending
Community Information
- Address3330 W 30th Avenue
- SubdivisionWest Highlands
- CityDenver
- CountyDenver
- StateCO
- Zip Code80211
Amenities
- Parking Spaces2
- Parking220 Volts
- # of Garages2
Interior
- HeatingHot Water, Radiant Floor
- CoolingOther
- FireplaceYes
- # of Fireplaces1
- FireplacesFamily Room
- StoriesTwo
Interior Features
Ceiling Fan(s), Granite Counters, Radon Mitigation System
Appliances
Dishwasher, Disposal, Dryer, Microwave, Oven, Range, Refrigerator, Washer
Exterior
- Exterior FeaturesGarden, Private Yard
- RoofComposition
School Information
- DistrictDenver 1
- ElementaryEdison
- MiddleStrive Sunnyside
- HighNorth
Additional Information
- Date ListedMay 30th, 2025
- ZoningU-SU-A
Listing Details
 Compass - Denver
Compass - Denver
 Terms and Conditions: The content relating to real estate for sale in this Web site comes in part from the Internet Data eXchange ("IDX") program of METROLIST, INC., DBA RECOLORADO® Real estate listings held by brokers other than RE/MAX Professionals are marked with the IDX Logo. This information is being provided for the consumers personal, non-commercial use and may not be used for any other purpose. All information subject to change and should be independently verified.
Terms and Conditions: The content relating to real estate for sale in this Web site comes in part from the Internet Data eXchange ("IDX") program of METROLIST, INC., DBA RECOLORADO® Real estate listings held by brokers other than RE/MAX Professionals are marked with the IDX Logo. This information is being provided for the consumers personal, non-commercial use and may not be used for any other purpose. All information subject to change and should be independently verified.
Copyright 2025 METROLIST, INC., DBA RECOLORADO® -- All Rights Reserved 6455 S. Yosemite St., Suite 500 Greenwood Village, CO 80111 USA
Listing information last updated on September 10th, 2025 at 10:19am MDT.










































