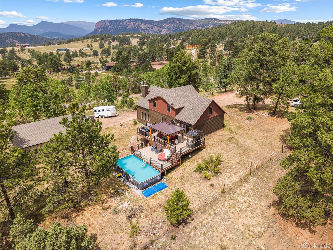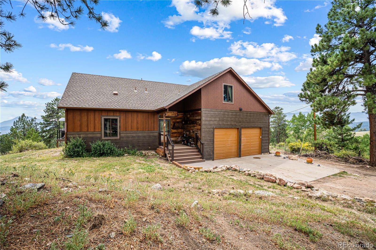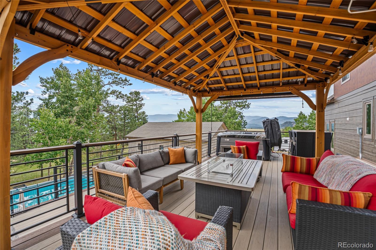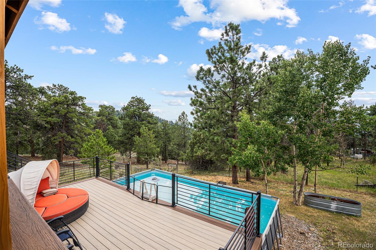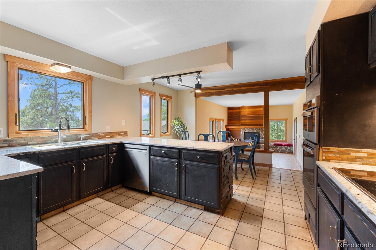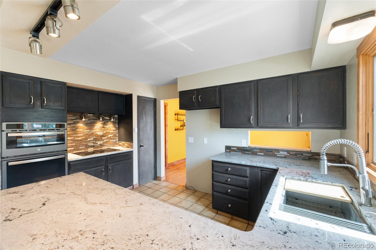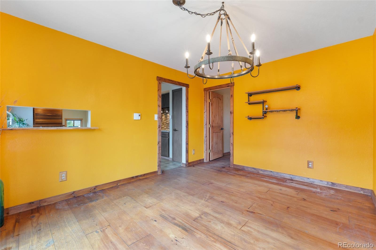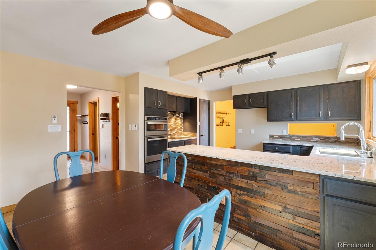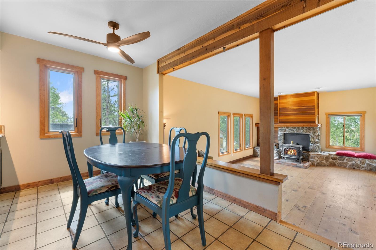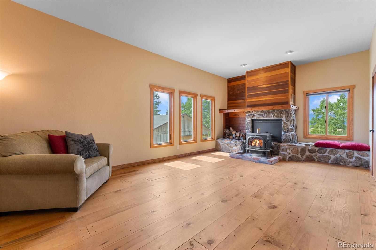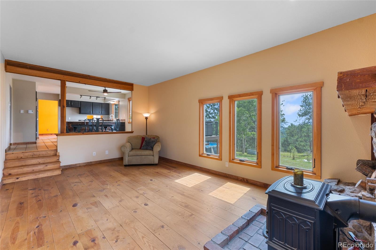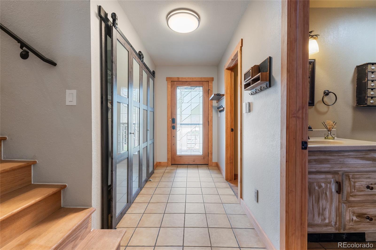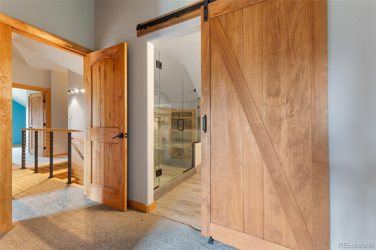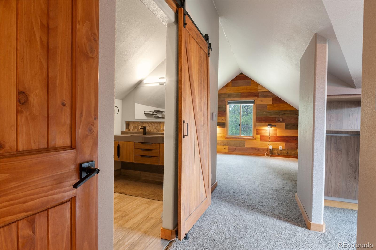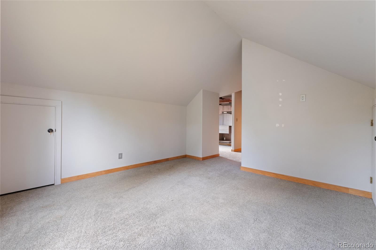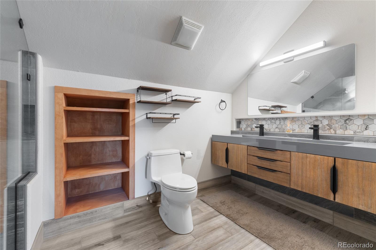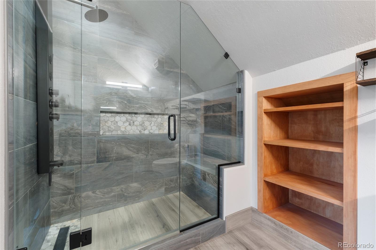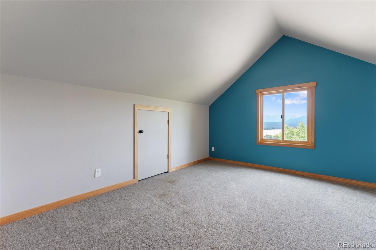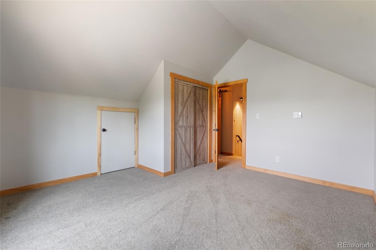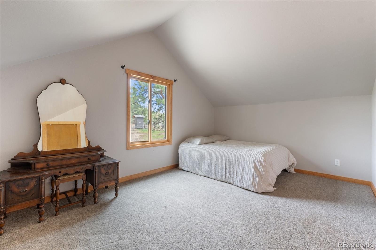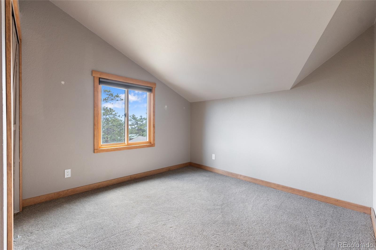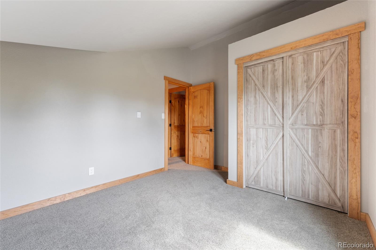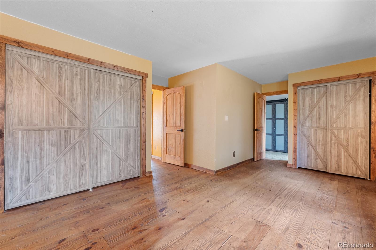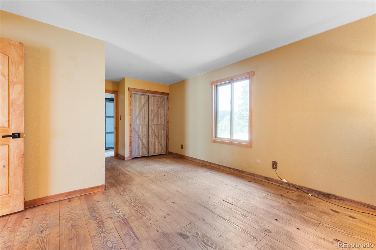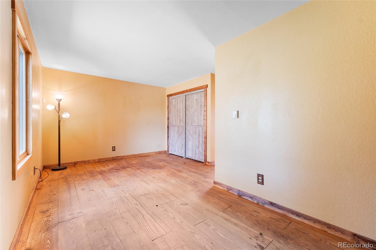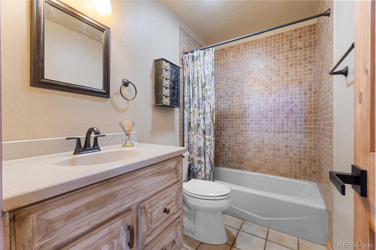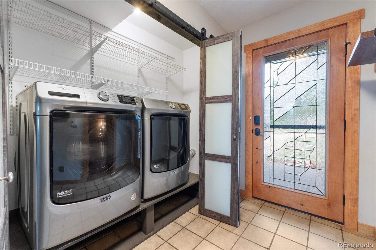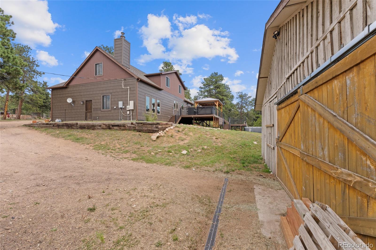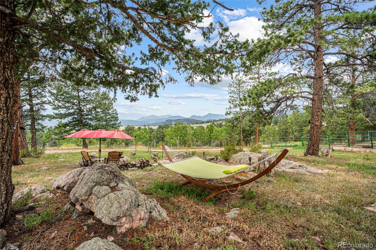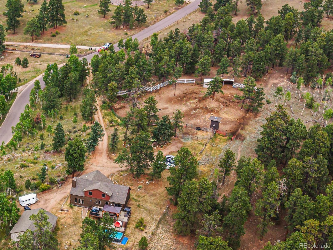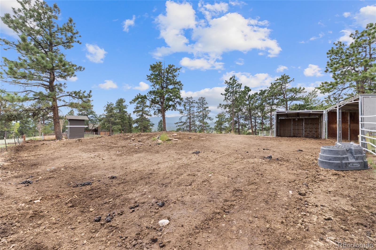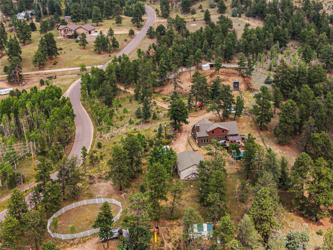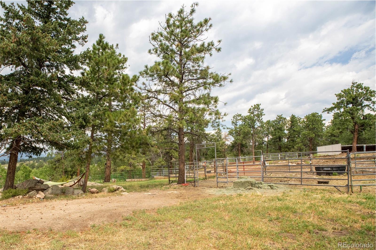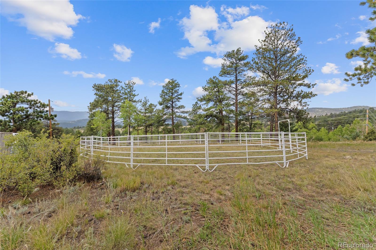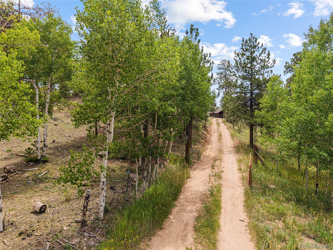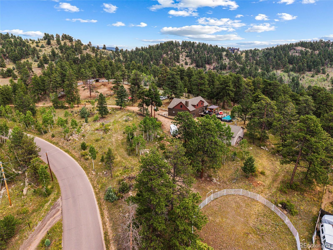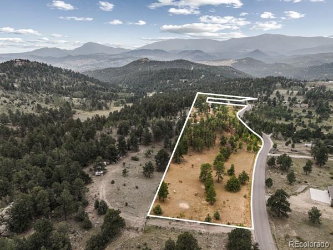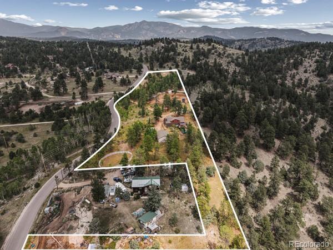Find us on...
Dashboard
- 4 Beds
- 3 Baths
- 2,256 Sqft
- 7.04 Acres
New Search X
14534 S Wandcrest Drive
Welcome to your equestrian mountain retreat—peaceful, private, and still just a short drive from Denver. The 1981 mountain farmhouse has been thoughtfully updated, blending rustic character with modern amenities. The custom primary suite is a true highlight, featuring a spacious walk-in closet and a large bathroom with surround sound, creating a spa-like experience every day. Evenings are best spent on the custom, two-story Trex deck with a built-in pergola and an attached BBQ pergola—perfect for entertaining or simply soaking in the sweeping mountain views. Enjoy stunning sunsets over snow-capped peaks, visible not only from the deck but from nearly every window in the home. This property offers lush pastures for grazing and a prime setup for schooling in ranch riding or eventing, all framed by an abundance of mature trees. Recently updated loafing sheds, paired with a cleverly designed hunting blind–style tack room, sit conveniently across the pasture. The barn, currently used as a shop and hay storage, can easily be converted to include box stalls for your indoor equestrian needs. Prewired for EV charger in garage. Featured on Horseproperties.net and FarmandRanch.com Buyer and buyer's agent to verify and and all information.
Listing Office: Century 21 Moore Real Estate 
Essential Information
- MLS® #3905621
- Price$985,000
- Bedrooms4
- Bathrooms3.00
- Full Baths3
- Square Footage2,256
- Acres7.04
- Year Built1981
- TypeResidential
- Sub-TypeSingle Family Residence
- StyleMountain Contemporary, Rustic
- StatusActive
Community Information
- Address14534 S Wandcrest Drive
- SubdivisionPine Junction Area
- CityPine
- CountyJefferson
- StateCO
- Zip Code80470
Amenities
- Parking Spaces2
- # of Garages2
- Has PoolYes
- PoolOutdoor Pool
Utilities
Cable Available, Electricity Connected
Interior
- HeatingElectric, Radiant
- CoolingNone
- FireplaceYes
- # of Fireplaces1
- FireplacesFamily Room
- StoriesTri-Level
Interior Features
Ceiling Fan(s), Eat-in Kitchen, Primary Suite, Smart Light(s), Smart Thermostat, Smoke Free, Hot Tub, Vaulted Ceiling(s)
Appliances
Dishwasher, Disposal, Dryer, Microwave, Oven, Washer
Exterior
- RoofComposition
- FoundationBlock
Exterior Features
Fire Pit, Garden, Lighting, Private Yard
Lot Description
Level, Many Trees, Mountainous, Sloped, Suitable For Grazing
Windows
Bay Window(s), Double Pane Windows
School Information
- DistrictJefferson County R-1
- ElementaryElk Creek
- MiddleWest Jefferson
- HighConifer
Additional Information
- Date ListedSeptember 7th, 2025
- ZoningA-2
Listing Details
 Century 21 Moore Real Estate
Century 21 Moore Real Estate
 Terms and Conditions: The content relating to real estate for sale in this Web site comes in part from the Internet Data eXchange ("IDX") program of METROLIST, INC., DBA RECOLORADO® Real estate listings held by brokers other than RE/MAX Professionals are marked with the IDX Logo. This information is being provided for the consumers personal, non-commercial use and may not be used for any other purpose. All information subject to change and should be independently verified.
Terms and Conditions: The content relating to real estate for sale in this Web site comes in part from the Internet Data eXchange ("IDX") program of METROLIST, INC., DBA RECOLORADO® Real estate listings held by brokers other than RE/MAX Professionals are marked with the IDX Logo. This information is being provided for the consumers personal, non-commercial use and may not be used for any other purpose. All information subject to change and should be independently verified.
Copyright 2025 METROLIST, INC., DBA RECOLORADO® -- All Rights Reserved 6455 S. Yosemite St., Suite 500 Greenwood Village, CO 80111 USA
Listing information last updated on December 1st, 2025 at 9:33am MST.

