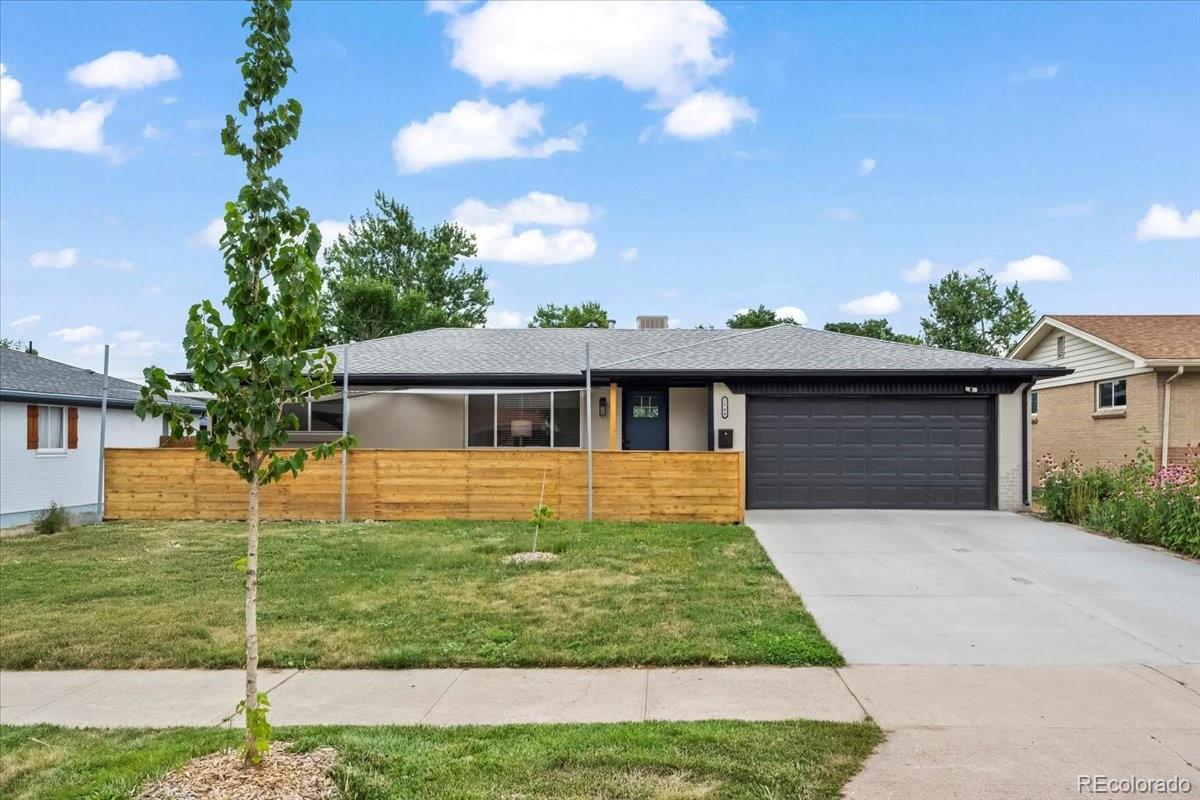Find us on...
Dashboard
- 3 Beds
- 2 Baths
- 1,119 Sqft
- .17 Acres
New Search X
2544 S Raleigh Street
Nestled in the heart of the highly desirable Harvey Park neighborhood, this updated mid-century ranch offers the perfect blend of charm and modern convenience. With 3 bedrooms and 2 bathrooms, this fully renovated home sits on a larger lot than most in the area and is move-in ready. Inside, you'll find beautiful hardwood floors, an open floor plan filled with natural light, and a whole-house evaporative cooler that keeps the home comfortable during warmer months. The kitchen features white shaker cabinets, stainless steel appliances, and a clean, functional layout. The spacious laundry/mudroom includes custom cabinetry, a wood countertop, and plenty of extra storage. The attached two-car garage and oversized driveway provide space for extra vehicles or RV parking. Additional highlights include recessed lighting, dual-pane windows, added insulation, ceiling fans, and thoughtful updates throughout. Outdoor living is easy with a fenced front patio featuring shade sails—perfect for entertaining. The large, flat backyard includes a storage shed and plenty of room for gardening or play. Conveniently located with easy access to local parks, schools, shopping, and major routes to downtown Denver and the foothills, this home offers a great opportunity to get into a fantastic neighborhood at an approachable price.
Listing Office: Corcoran Perry & Co. 
Essential Information
- MLS® #3908852
- Price$525,000
- Bedrooms3
- Bathrooms2.00
- Full Baths1
- Square Footage1,119
- Acres0.17
- Year Built1957
- TypeResidential
- Sub-TypeSingle Family Residence
- StyleTraditional
- StatusPending
Community Information
- Address2544 S Raleigh Street
- SubdivisionHarvey Park
- CityDenver
- CountyDenver
- StateCO
- Zip Code80219
Amenities
- Parking Spaces6
- # of Garages2
Utilities
Electricity Connected, Natural Gas Connected
Parking
Insulated Garage, Lighted, Storage
Interior
- HeatingForced Air, Natural Gas
- CoolingEvaporative Cooling
- StoriesOne
Interior Features
Breakfast Bar, Ceiling Fan(s), High Speed Internet, No Stairs, Open Floorplan, Quartz Counters
Appliances
Dishwasher, Disposal, Dryer, Gas Water Heater, Microwave, Range, Refrigerator, Washer
Exterior
- Exterior FeaturesGarden, Private Yard
- RoofComposition
Lot Description
Landscaped, Level, Sprinklers In Front
Windows
Double Pane Windows, Window Coverings
School Information
- DistrictDenver 1
- ElementaryDoull
- MiddleStrive Federal
- HighJohn F. Kennedy
Additional Information
- Date ListedJuly 24th, 2025
- ZoningS-SU-D
Listing Details
 Corcoran Perry & Co.
Corcoran Perry & Co.
 Terms and Conditions: The content relating to real estate for sale in this Web site comes in part from the Internet Data eXchange ("IDX") program of METROLIST, INC., DBA RECOLORADO® Real estate listings held by brokers other than RE/MAX Professionals are marked with the IDX Logo. This information is being provided for the consumers personal, non-commercial use and may not be used for any other purpose. All information subject to change and should be independently verified.
Terms and Conditions: The content relating to real estate for sale in this Web site comes in part from the Internet Data eXchange ("IDX") program of METROLIST, INC., DBA RECOLORADO® Real estate listings held by brokers other than RE/MAX Professionals are marked with the IDX Logo. This information is being provided for the consumers personal, non-commercial use and may not be used for any other purpose. All information subject to change and should be independently verified.
Copyright 2025 METROLIST, INC., DBA RECOLORADO® -- All Rights Reserved 6455 S. Yosemite St., Suite 500 Greenwood Village, CO 80111 USA
Listing information last updated on September 15th, 2025 at 11:49pm MDT.






























