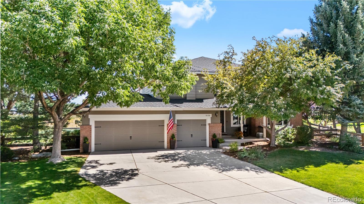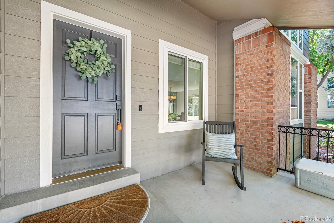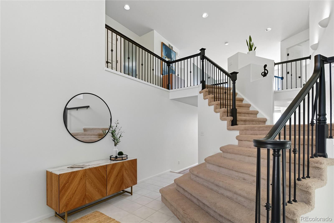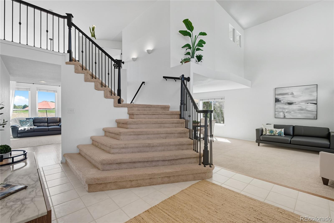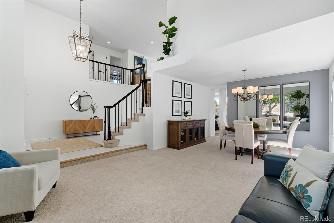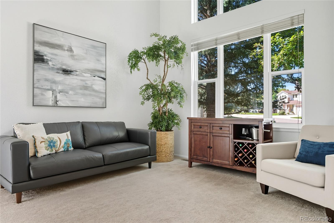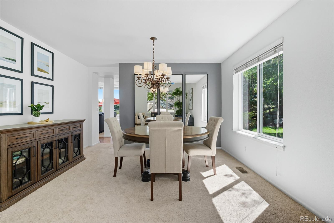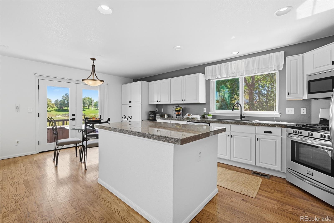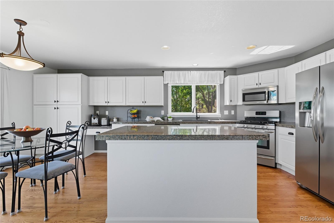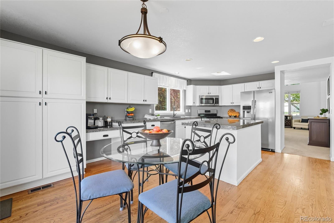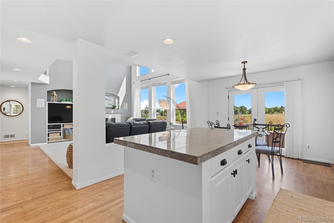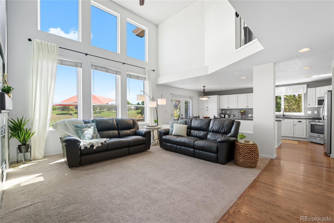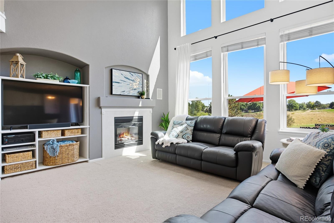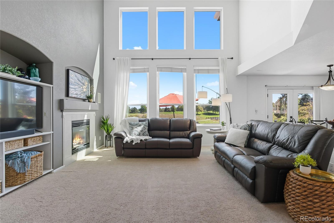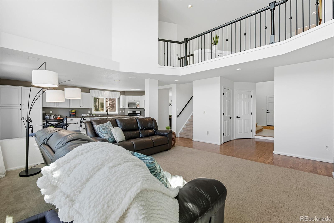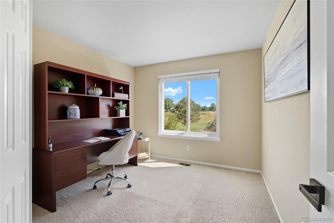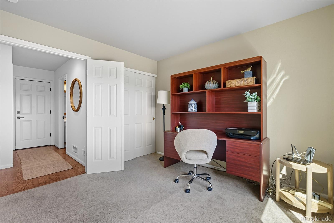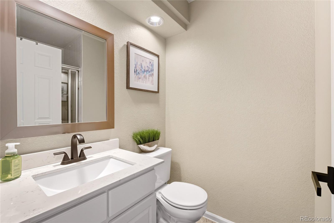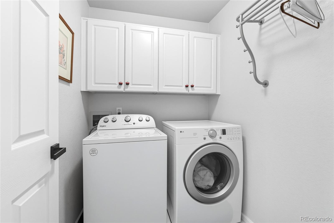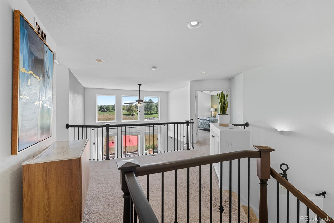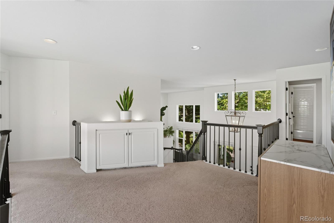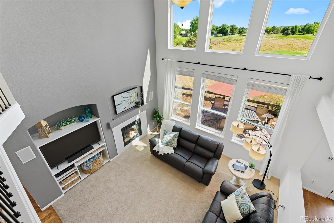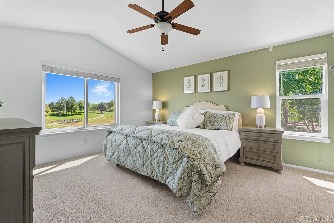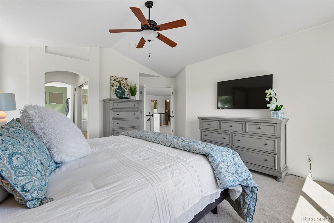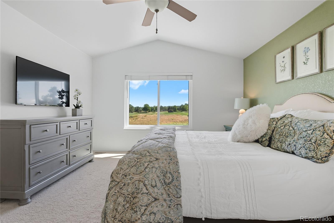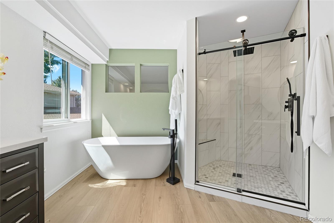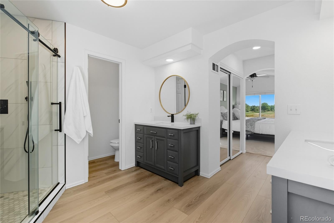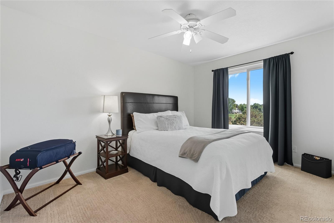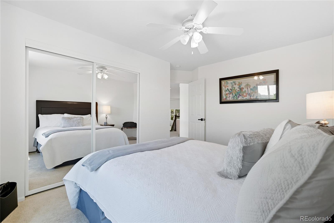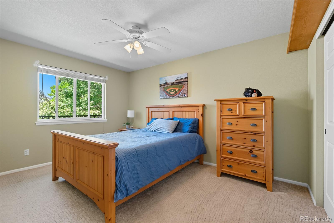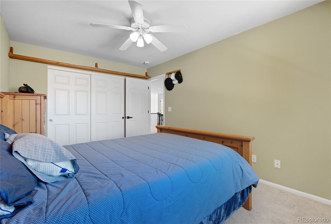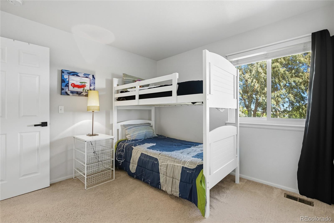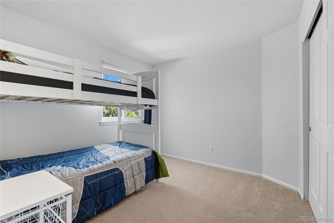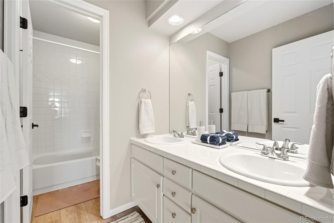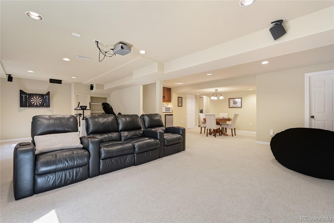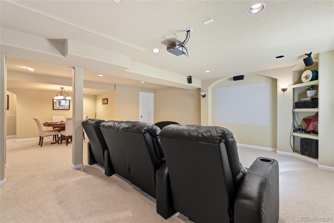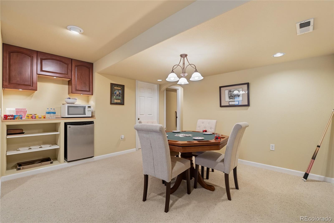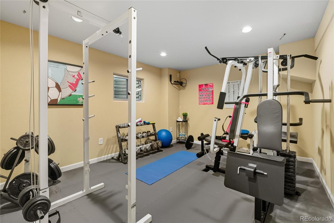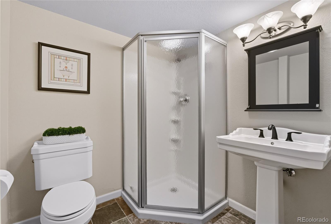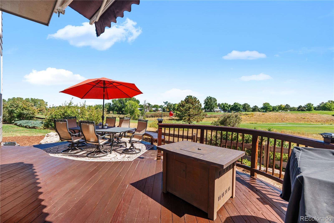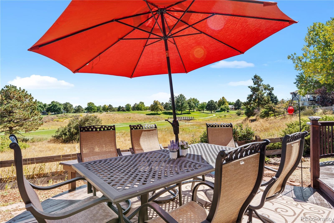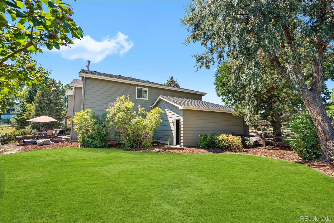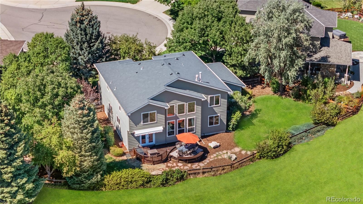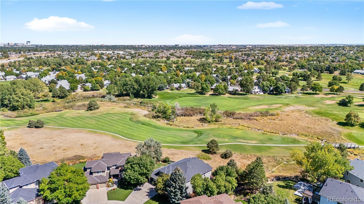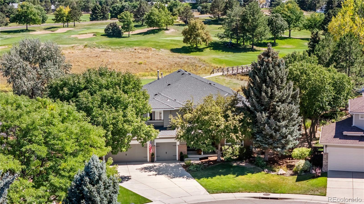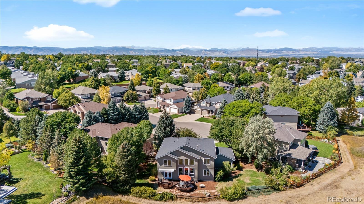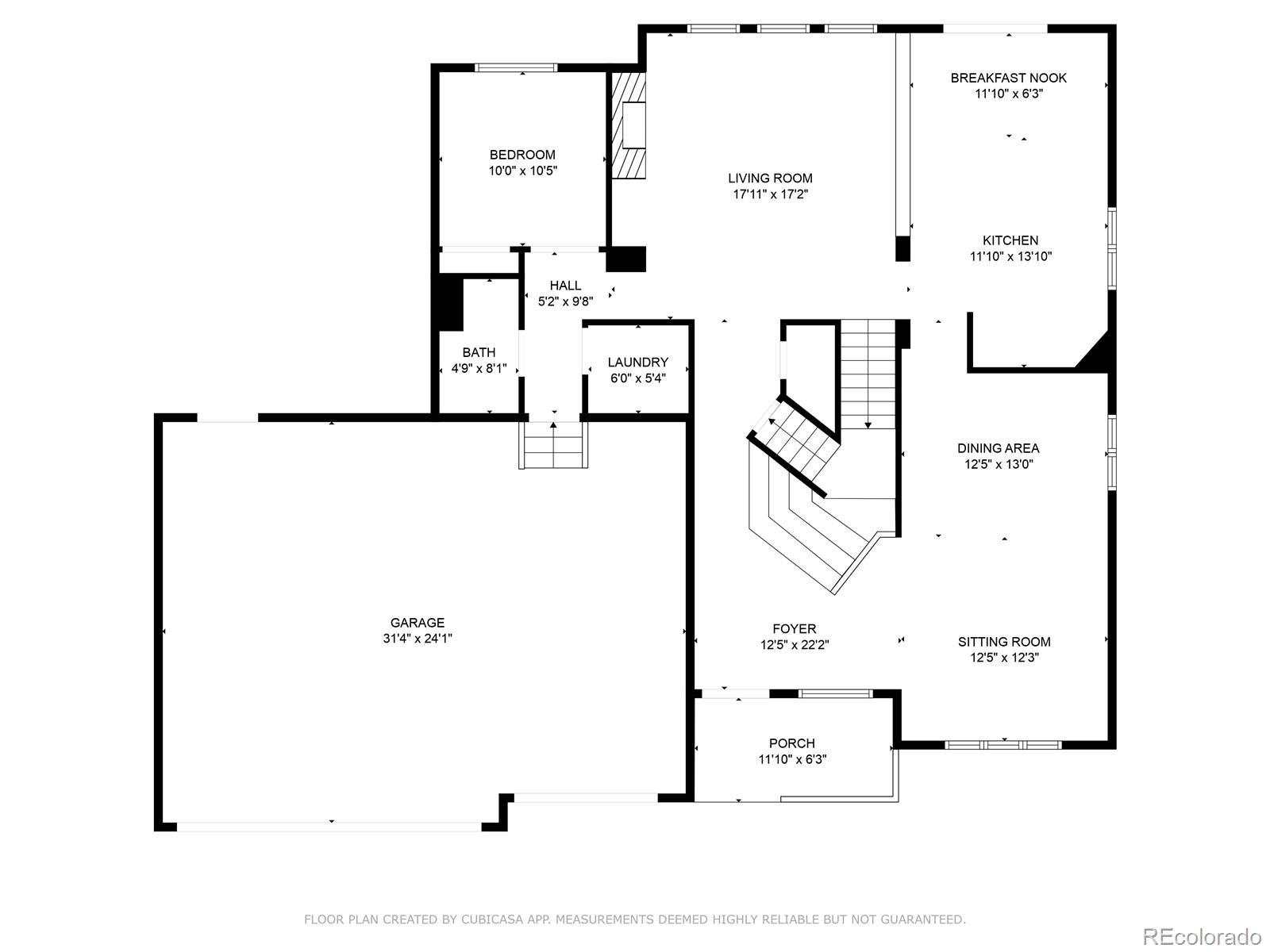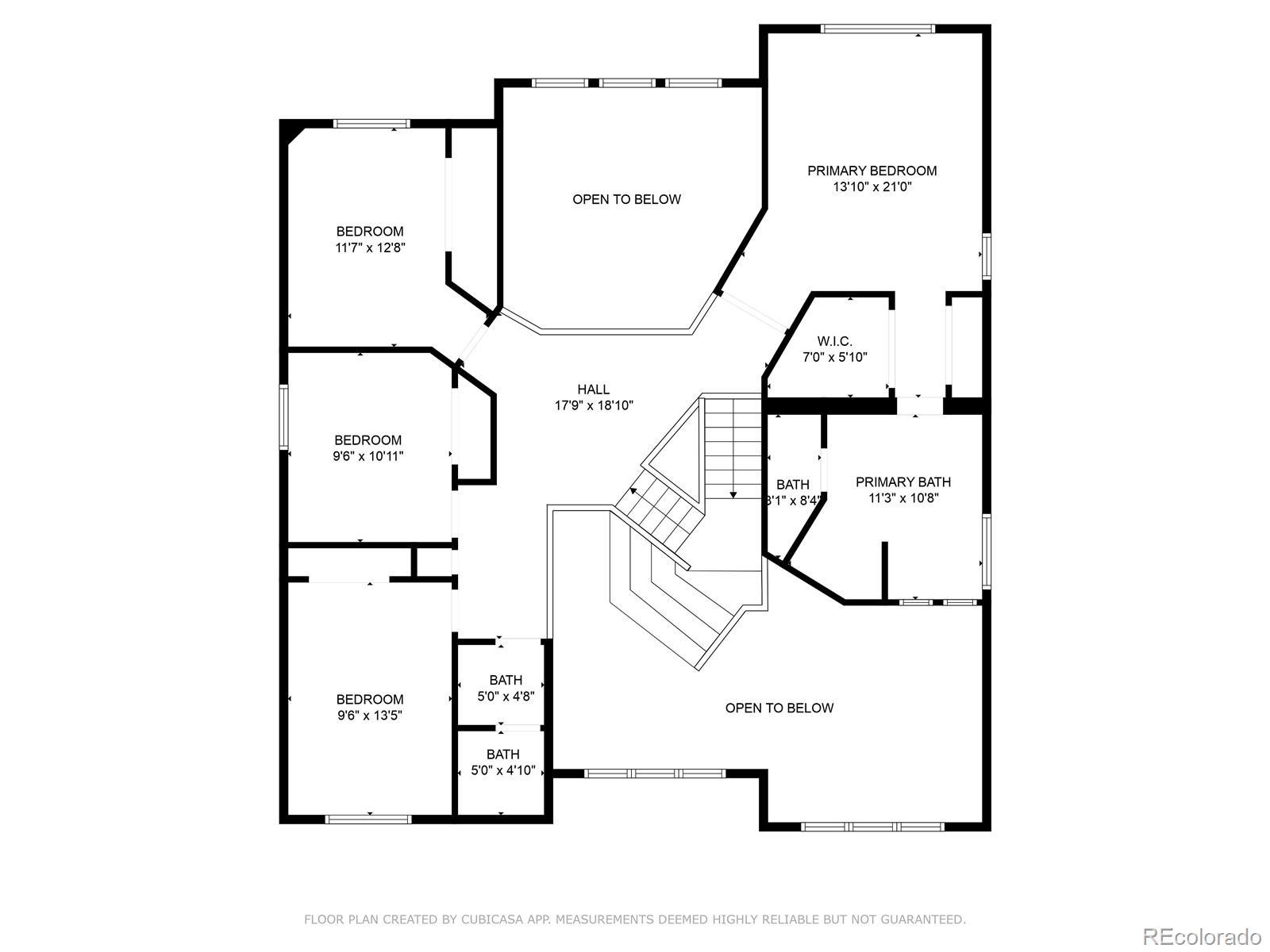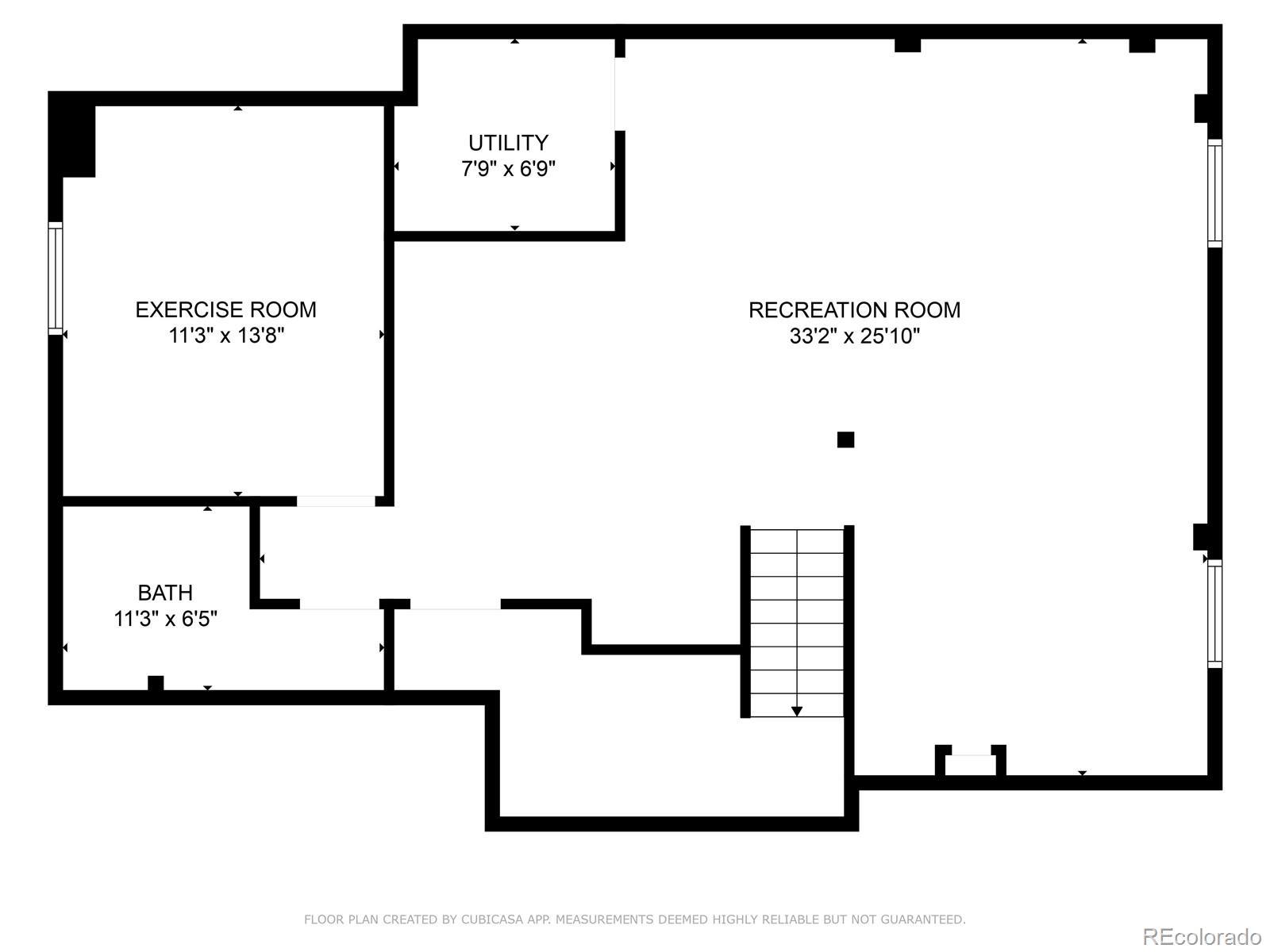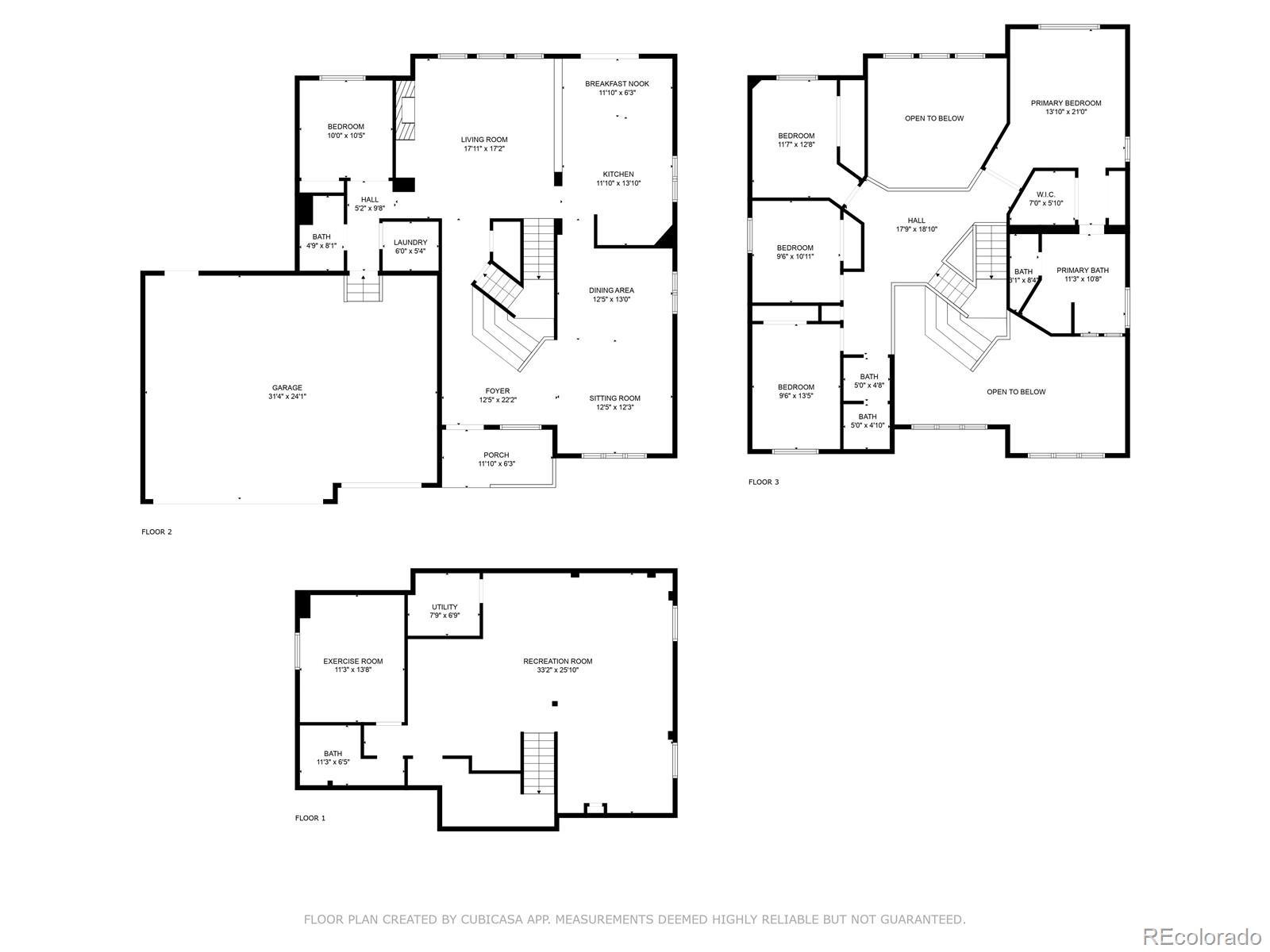Find us on...
Dashboard
- 5 Beds
- 4 Baths
- 3,869 Sqft
- .24 Acres
New Search X
5126 Tuscany Court
THIS HOME QUALIFIES FOR SPECIAL FINANCING. Beautiful home located on a cul-de-sac backing to The Links Golf Course. One of the most popular Joyce models with over 3800 square feet of finished living space. This home lives large with lots of room for everyone. 5 Bedrooms and 4 Baths including a Bedroom and Bath on the main level. Step into a beautiful Foyer with a vaulted stair case. The Living Room and Formal Dining Room are open off the Foyer. The Kitchen and Great Room are secluded in the back of the house and include a back stair case. The Kitchen is welcoming, bright and there is a newly refinished Deck with retractable awning, ready to enjoy the views of the golf course. The Kitchen is open to the Great Room that is oversized with lots of windows to capture those great views. There is a Bedroom on the main level that could be perfect office or Guest Bedroom and down the hall is a 3/4 Bath. The Laundry/Mud Room is located on the main level off the 3 car Garage. Head up the stairs to a lofty open area with storage. The Primary Suite has views of the golf course and a remodeled Primary Bath. Don't miss the Linen Closet tucked behind the door in the Primary Bathroom. Walk in Closet as well. Relax and have a bath in the big oversized tub. There are 3 more Bedrooms upstairs and a full Bathroom too. In the Basement find a large finished Family Room that includes a projector with the screen painted on the wall. Lots of room for whatever you want to do with it. Built-in counter with cabinet and mini refrigerator that is a nice minibar for drinks and snacks when guests arrive. The Exercise Room includes a rubber floor and a tv mount. The 3/4 Bath and Storage completes the space. Outside is mature landscaping with trees and bushes. There is a large Front Porch and welcoming front yard. This neighborhood is tucked away and close to everything Highlands Ranch, including schools, 4 Recreation Centers, walking and bike trails, shopping and restaurants.
Listing Office: Realty One Group Platinum Elite Colorado 
Essential Information
- MLS® #3910145
- Price$974,000
- Bedrooms5
- Bathrooms4.00
- Full Baths2
- Square Footage3,869
- Acres0.24
- Year Built1994
- TypeResidential
- Sub-TypeSingle Family Residence
- StyleTraditional
- StatusPending
Community Information
- Address5126 Tuscany Court
- SubdivisionHighlands Ranch
- CityHighlands Ranch
- CountyDouglas
- StateCO
- Zip Code80130
Amenities
- Parking Spaces3
- # of Garages3
- ViewGolf Course
Amenities
Clubhouse, Fitness Center, Park, Parking, Playground, Pool, Sauna, Spa/Hot Tub, Tennis Court(s), Trail(s)
Parking
Concrete, Exterior Access Door
Interior
- HeatingForced Air, Natural Gas
- CoolingCentral Air
- FireplaceYes
- # of Fireplaces1
- FireplacesFamily Room, Gas
- StoriesTwo
Interior Features
Ceiling Fan(s), Eat-in Kitchen, Entrance Foyer, Five Piece Bath, Granite Counters, High Ceilings, High Speed Internet, Kitchen Island, Open Floorplan, Primary Suite, Smoke Free, Vaulted Ceiling(s), Walk-In Closet(s)
Appliances
Bar Fridge, Cooktop, Disposal, Dryer, Gas Water Heater, Humidifier, Microwave, Oven, Range, Refrigerator, Self Cleaning Oven, Sump Pump, Washer
Exterior
- RoofComposition
- FoundationConcrete Perimeter
Exterior Features
Garden, Lighting, Private Yard
Lot Description
Cul-De-Sac, Landscaped, Many Trees, Master Planned, On Golf Course, Sprinklers In Front, Sprinklers In Rear
Windows
Double Pane Windows, Egress Windows, Triple Pane Windows, Window Coverings, Window Treatments
School Information
- DistrictDouglas RE-1
- ElementaryFox Creek
- MiddleCresthill
- HighHighlands Ranch
Additional Information
- Date ListedSeptember 8th, 2025
- ZoningPDU
Listing Details
Realty One Group Platinum Elite Colorado
 Terms and Conditions: The content relating to real estate for sale in this Web site comes in part from the Internet Data eXchange ("IDX") program of METROLIST, INC., DBA RECOLORADO® Real estate listings held by brokers other than RE/MAX Professionals are marked with the IDX Logo. This information is being provided for the consumers personal, non-commercial use and may not be used for any other purpose. All information subject to change and should be independently verified.
Terms and Conditions: The content relating to real estate for sale in this Web site comes in part from the Internet Data eXchange ("IDX") program of METROLIST, INC., DBA RECOLORADO® Real estate listings held by brokers other than RE/MAX Professionals are marked with the IDX Logo. This information is being provided for the consumers personal, non-commercial use and may not be used for any other purpose. All information subject to change and should be independently verified.
Copyright 2026 METROLIST, INC., DBA RECOLORADO® -- All Rights Reserved 6455 S. Yosemite St., Suite 500 Greenwood Village, CO 80111 USA
Listing information last updated on January 18th, 2026 at 4:03pm MST.

