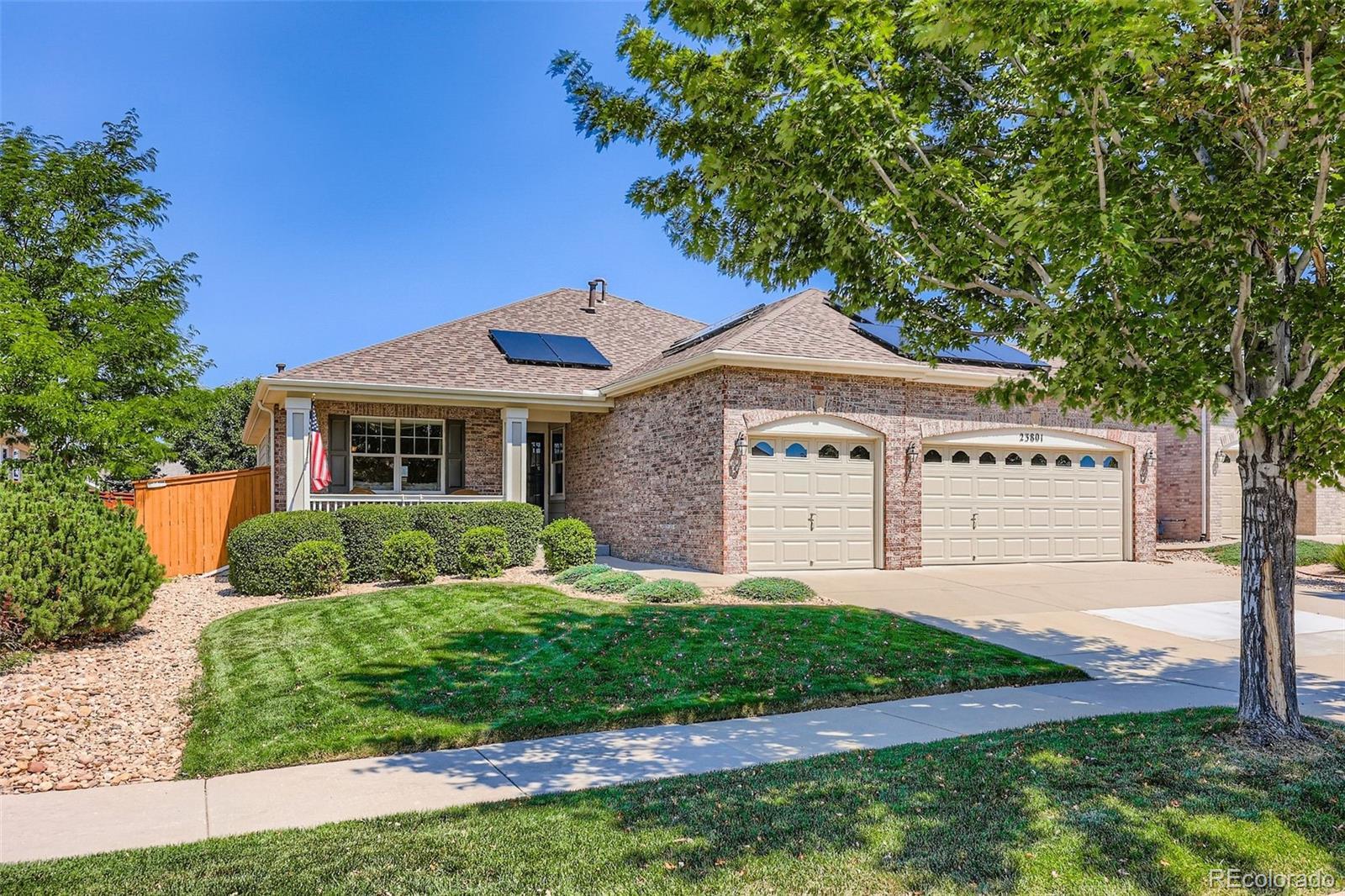Find us on...
Dashboard
- 2 Beds
- 2 Baths
- 1,936 Sqft
- .16 Acres
New Search X
23801 E Whitaker Drive
This stunning property STANDS OUT in quality, care, & high dollar items already completed. New roof, new paint, new furnace, new air conditioning, new hot water heater, new radon mitigation system. WOW! Fully inspected & perfectly turn key ready home! Prepare to be captivated by this stunning ranch-style residence, offered by its original owner who has lovingly maintained it since construction. Timeless design, quality craftsmanship, and thoughtful updates to create a living experience that feels both elevated and inviting. From the moment you arrive, the professionally landscaped grounds set the tone for what awaits inside. A charming covered front porch welcomes you - idyllic! Step through the foyer and discover an open, flowing layout. To your left, natural light fills the spacious living room, seamlessly connecting to the formal dining area - ideal for intimate dinners or holiday gatherings. The gourmet kitchen boasts brand-new, top-of-the-line appliances, granite countertops, and rich cherry cabinetry. Just beyond, the great room invites you to relax by the gas fireplace in a space that feels both cozy and perfectly proportioned. The primary suite is a true retreat, generously sized to accommodate your furnishings with ease, while also offering room for a peaceful sitting nook. The en suite luxury 5-piece bath includes a soaking tub, walk-in shower, dual vanities, and a private toilet area. Additional highlights include a secondary bedroom, a well-appointed hall bath, a spacious laundry room, and a large office (easily adaptable as a third bedroom if desired). The unfinished basement presents opportunity for growth, featuring three egress windows and a bathroom rough-in. (see floor plan photo). Outside, the backyard is picture perfect, showcasing meticulous landscaping, a concrete patio, and a custom retractable awning for year-round enjoyment. It’s easy to imagine your next chapter unfolding here - a home that’s not only move-in ready but truly special.
Listing Office: The Ingram Group 
Essential Information
- MLS® #3911342
- Price$580,000
- Bedrooms2
- Bathrooms2.00
- Full Baths2
- Square Footage1,936
- Acres0.16
- Year Built2006
- TypeResidential
- Sub-TypeSingle Family Residence
- StatusPending
Community Information
- Address23801 E Whitaker Drive
- SubdivisionTollgate Crossing
- CityAurora
- CountyArapahoe
- StateCO
- Zip Code80016
Amenities
- Parking Spaces3
- ParkingConcrete, Oversized
- # of Garages3
Amenities
Clubhouse, Park, Playground, Pool, Trail(s)
Interior
- HeatingForced Air
- CoolingCentral Air
- FireplaceYes
- # of Fireplaces1
- FireplacesGas, Great Room
- StoriesOne
Interior Features
Ceiling Fan(s), Eat-in Kitchen, Entrance Foyer, Five Piece Bath, Granite Counters, High Ceilings, Kitchen Island, Open Floorplan, Pantry, Primary Suite, Smoke Free, Vaulted Ceiling(s), Walk-In Closet(s)
Appliances
Dishwasher, Disposal, Double Oven, Dryer, Gas Water Heater, Microwave, Refrigerator, Self Cleaning Oven, Sump Pump, Washer
Exterior
- Exterior FeaturesPrivate Yard, Rain Gutters
- RoofComposition
- FoundationSlab
Lot Description
Landscaped, Level, Sprinklers In Front, Sprinklers In Rear
Windows
Double Pane Windows, Window Coverings, Window Treatments
School Information
- DistrictCherry Creek 5
- ElementaryBuffalo Trail
- MiddleFox Ridge
- HighCherokee Trail
Additional Information
- Date ListedAugust 18th, 2025
Listing Details
 The Ingram Group
The Ingram Group
 Terms and Conditions: The content relating to real estate for sale in this Web site comes in part from the Internet Data eXchange ("IDX") program of METROLIST, INC., DBA RECOLORADO® Real estate listings held by brokers other than RE/MAX Professionals are marked with the IDX Logo. This information is being provided for the consumers personal, non-commercial use and may not be used for any other purpose. All information subject to change and should be independently verified.
Terms and Conditions: The content relating to real estate for sale in this Web site comes in part from the Internet Data eXchange ("IDX") program of METROLIST, INC., DBA RECOLORADO® Real estate listings held by brokers other than RE/MAX Professionals are marked with the IDX Logo. This information is being provided for the consumers personal, non-commercial use and may not be used for any other purpose. All information subject to change and should be independently verified.
Copyright 2025 METROLIST, INC., DBA RECOLORADO® -- All Rights Reserved 6455 S. Yosemite St., Suite 500 Greenwood Village, CO 80111 USA
Listing information last updated on October 22nd, 2025 at 6:05pm MDT.































