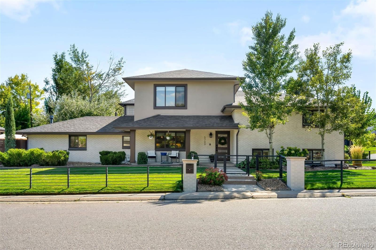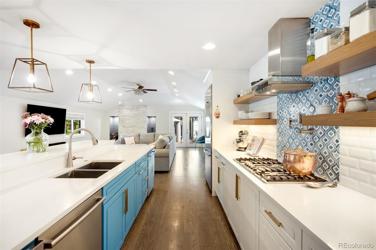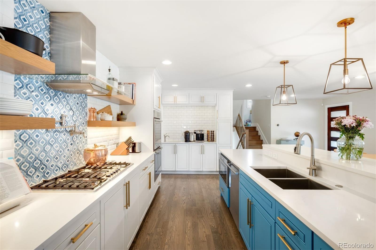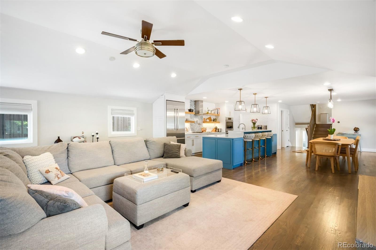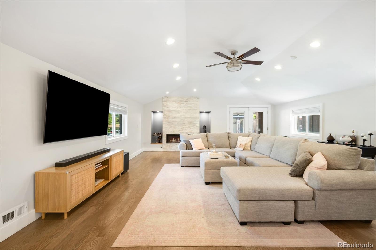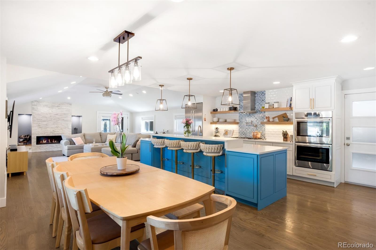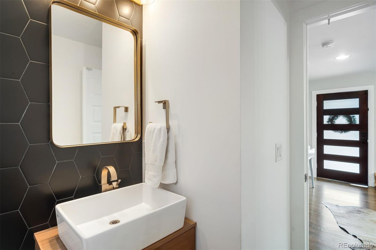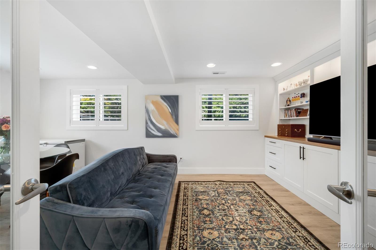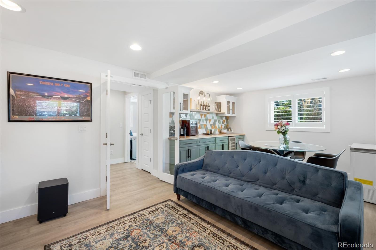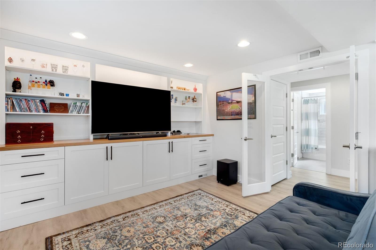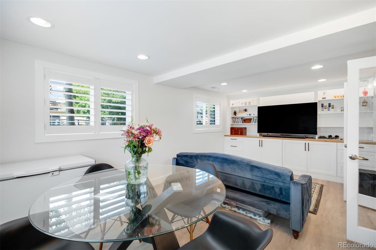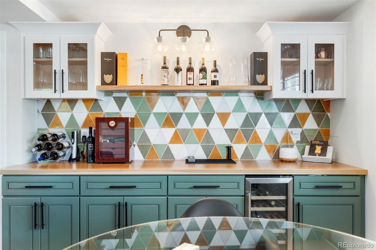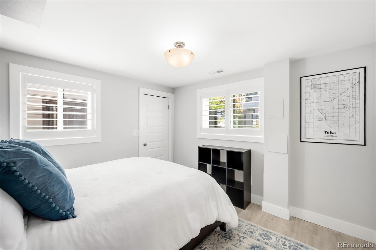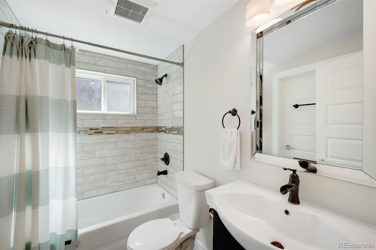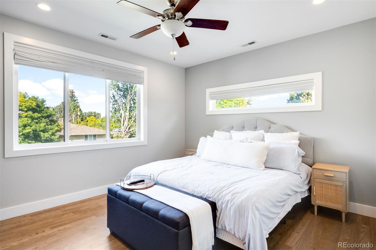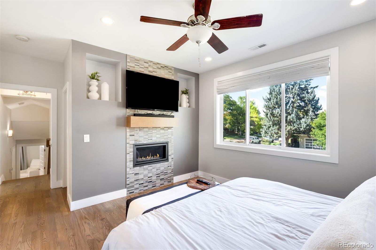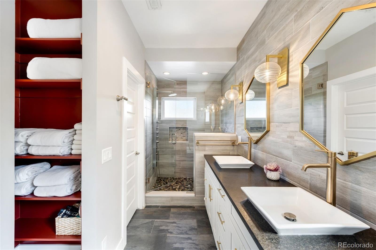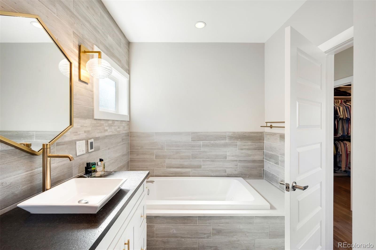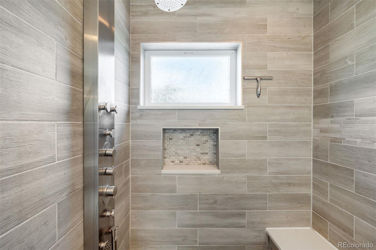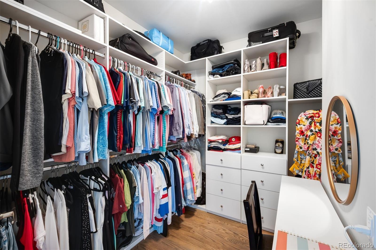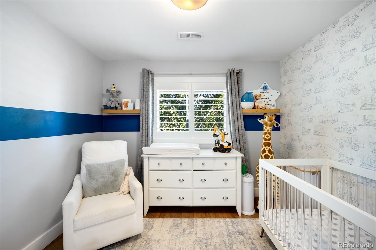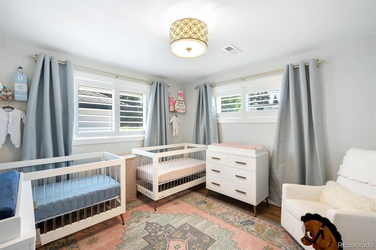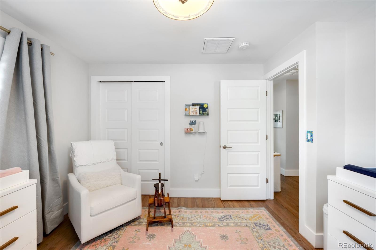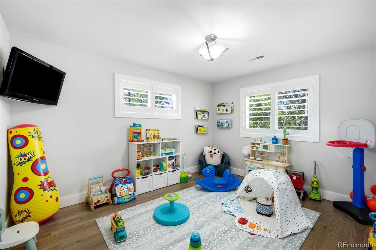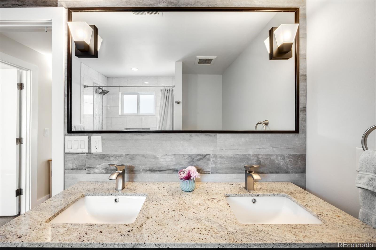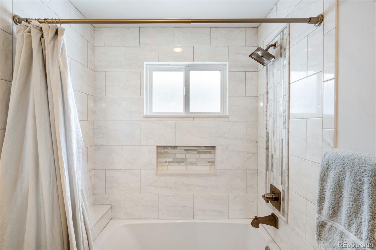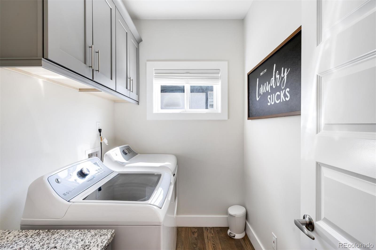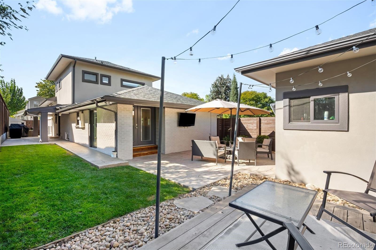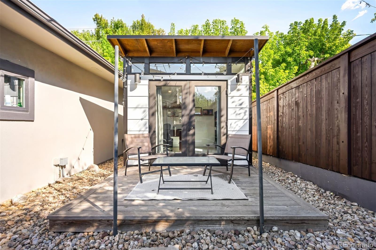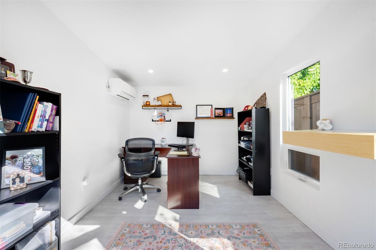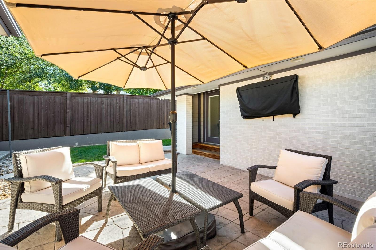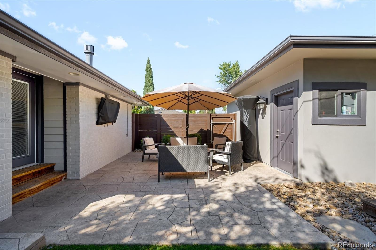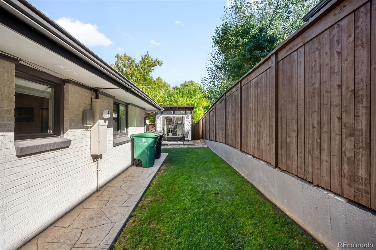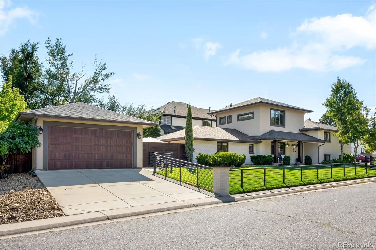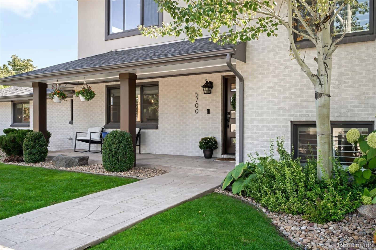Find us on...
Dashboard
- 5 Beds
- 4 Baths
- 2,812 Sqft
- .15 Acres
New Search X
5700 E Cedar Avenue
In the heart of Crestmoor Park, this beautifully updated 5-bedroom, 4-bath home blends thoughtful design, modern amenities, and a prime location just steps from one of Denver’s most cherished parks. The chef’s kitchen is designed for everyday ease and entertaining, featuring granite countertops, a large island, open shelving, a coffee bar, and the rare combination of dual Bosch ovens, dual dishwashers, and dual sinks. Natural light pours in from oversized windows, with direct access to the side patio extending the space outdoors. The dining area is bright and welcoming, while the living room showcases soaring ceilings, a sleek stone-surround fireplace, and doors that open to the private backyard. The lower level is an entertainer’s dream with a custom wet bar, built-ins, and space for a media lounge or game table. A secluded guest suite with an adjacent full bath completes this level. Upstairs, three secondary bedrooms share full baths and provide flexible options for playrooms, home offices, or guest quarters. The third floor is reserved for the primary suite, a retreat with its own fireplace, a walk-in closet, and a spa-like 5-piece bath with dual vanities, soaking tub, and walk-in shower. A conveniently placed laundry room adds practicality. Outdoors, the backyard is landscaped for gatherings with a stamped concrete patio, dining space, and mature greenery. The detached two-car garage includes a mini-split system for year-round comfort, and the detached Studio Shed, also with a mini-split, is ideal as a home office, gym, or creative studio. Just steps from Crestmoor Park and within walking distance of Pete’s Market, Park Burger, and Boulevard One at Lowry, this home is also minutes from Cherry Creek. Top-rated schools, neighborhood favorites like High Point Creamery and Call Your Mother Deli, and community amenities including the Crestmoor Community Center are all nearby. This home is the complete package: spacious, stylish, and perfectly located.
Listing Office: LIV Sotheby's International Realty 
Essential Information
- MLS® #3913179
- Price$1,645,000
- Bedrooms5
- Bathrooms4.00
- Full Baths3
- Half Baths1
- Square Footage2,812
- Acres0.15
- Year Built1955
- TypeResidential
- Sub-TypeSingle Family Residence
- StyleContemporary
- StatusPending
Community Information
- Address5700 E Cedar Avenue
- SubdivisionCrestmoor Park
- CityDenver
- CountyDenver
- StateCO
- Zip Code80224
Amenities
- Parking Spaces2
- ParkingConcrete
- # of Garages2
- ViewCity
Utilities
Cable Available, Electricity Available, Natural Gas Available
Interior
- HeatingNatural Gas
- CoolingCentral Air, Other
- FireplaceYes
- # of Fireplaces2
- StoriesTri-Level
Interior Features
Built-in Features, Ceiling Fan(s), Eat-in Kitchen, Entrance Foyer, Five Piece Bath, High Ceilings, Kitchen Island, Open Floorplan, Primary Suite, Walk-In Closet(s)
Appliances
Bar Fridge, Cooktop, Dishwasher, Disposal, Double Oven, Microwave, Oven, Refrigerator
Fireplaces
Gas, Living Room, Primary Bedroom
Exterior
- WindowsDouble Pane Windows
- RoofComposition
Exterior Features
Gas Grill, Lighting, Private Yard, Rain Gutters
Lot Description
Corner Lot, Landscaped, Level, Sprinklers In Front, Sprinklers In Rear
School Information
- DistrictDenver 1
- ElementaryCarson
- MiddleHill
- HighGeorge Washington
Additional Information
- Date ListedOctober 3rd, 2025
- ZoningE-SU-DX
Listing Details
LIV Sotheby's International Realty
 Terms and Conditions: The content relating to real estate for sale in this Web site comes in part from the Internet Data eXchange ("IDX") program of METROLIST, INC., DBA RECOLORADO® Real estate listings held by brokers other than RE/MAX Professionals are marked with the IDX Logo. This information is being provided for the consumers personal, non-commercial use and may not be used for any other purpose. All information subject to change and should be independently verified.
Terms and Conditions: The content relating to real estate for sale in this Web site comes in part from the Internet Data eXchange ("IDX") program of METROLIST, INC., DBA RECOLORADO® Real estate listings held by brokers other than RE/MAX Professionals are marked with the IDX Logo. This information is being provided for the consumers personal, non-commercial use and may not be used for any other purpose. All information subject to change and should be independently verified.
Copyright 2025 METROLIST, INC., DBA RECOLORADO® -- All Rights Reserved 6455 S. Yosemite St., Suite 500 Greenwood Village, CO 80111 USA
Listing information last updated on December 12th, 2025 at 10:18am MST.

