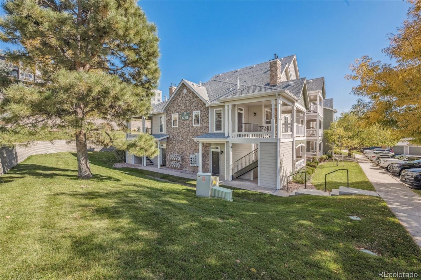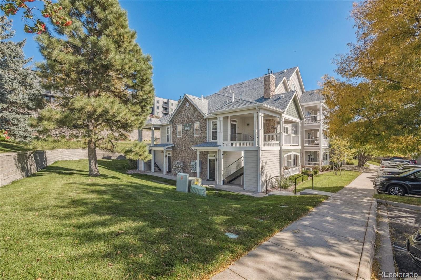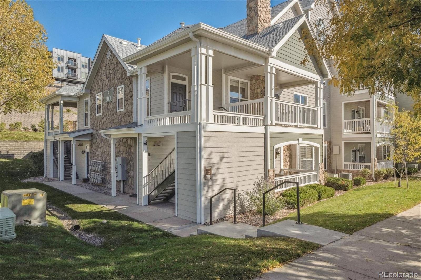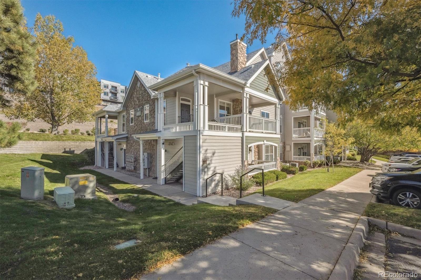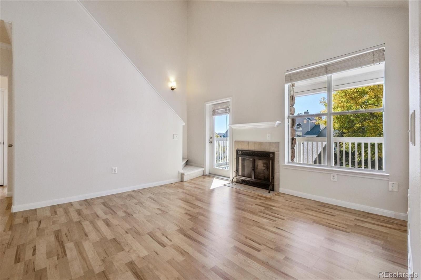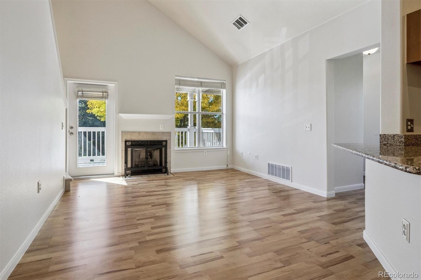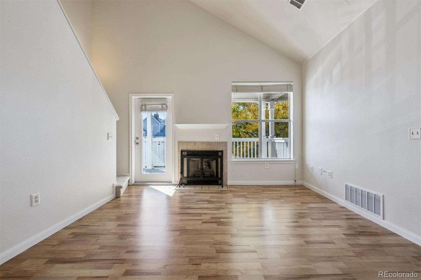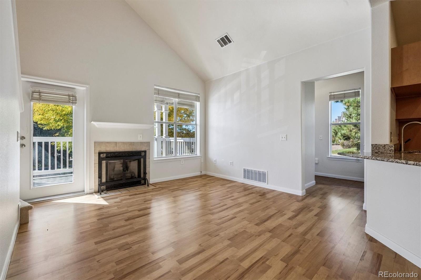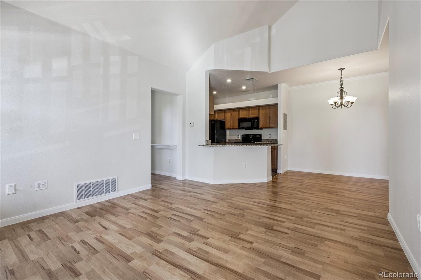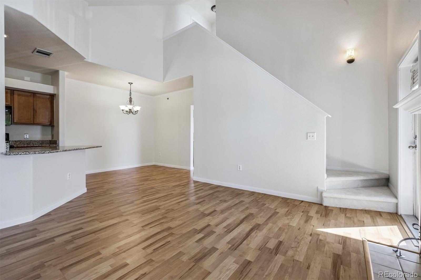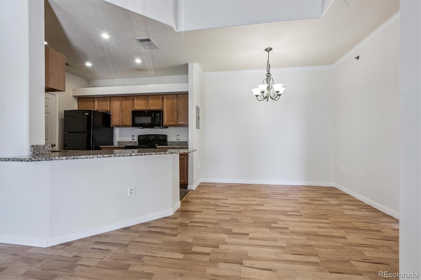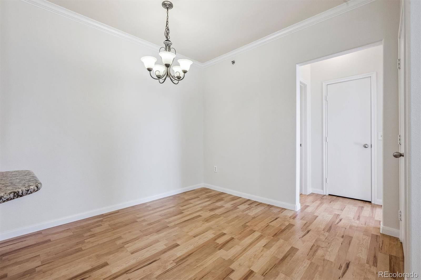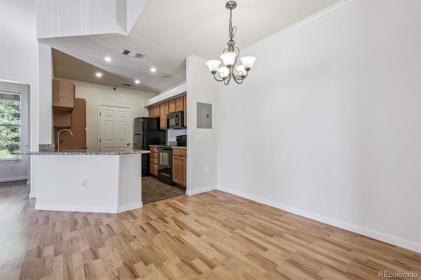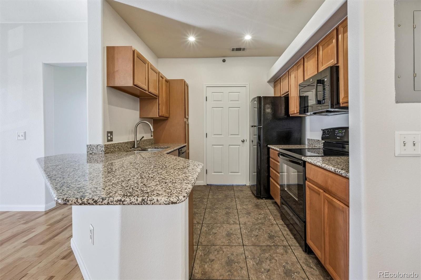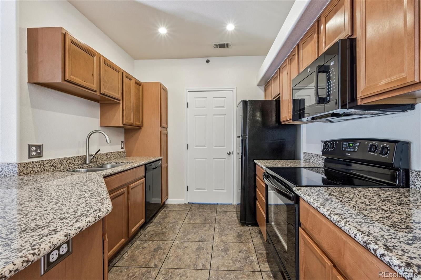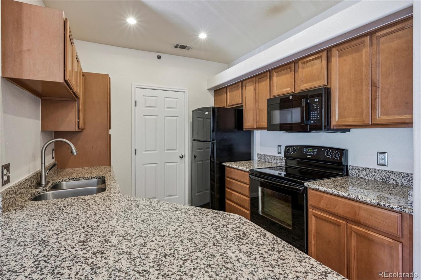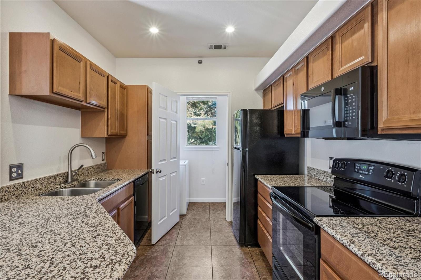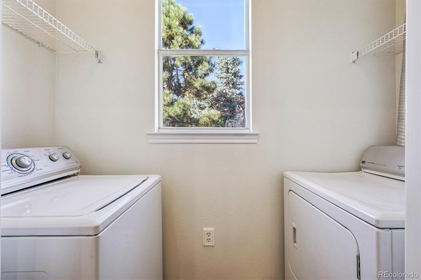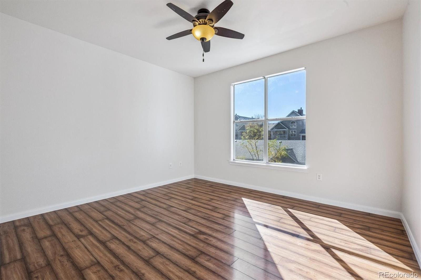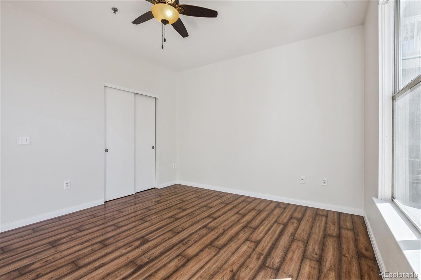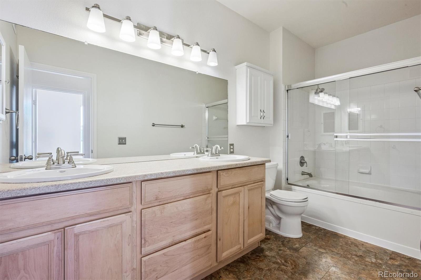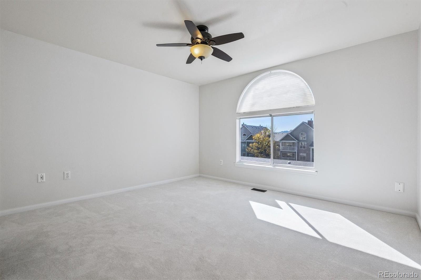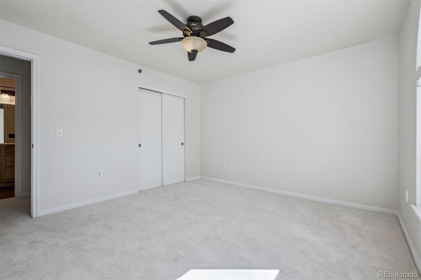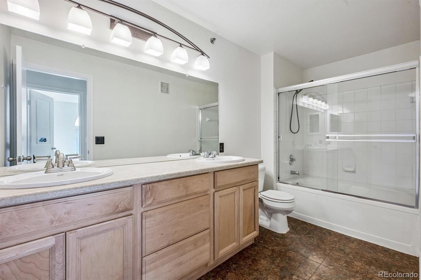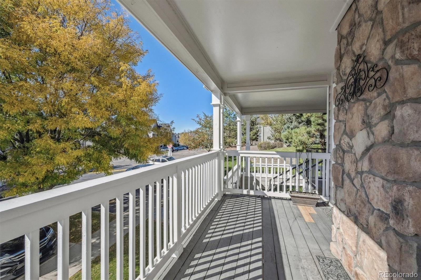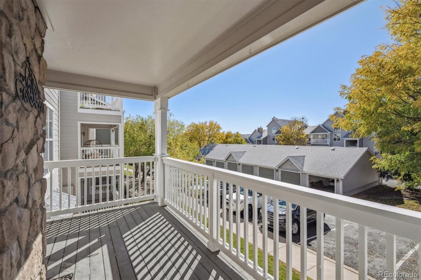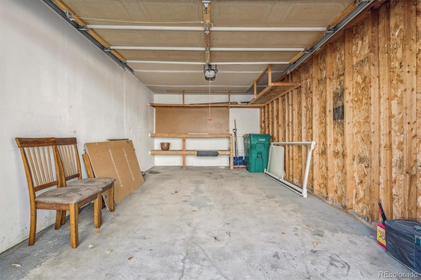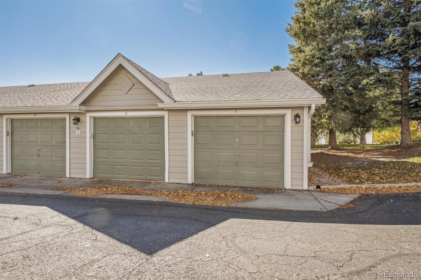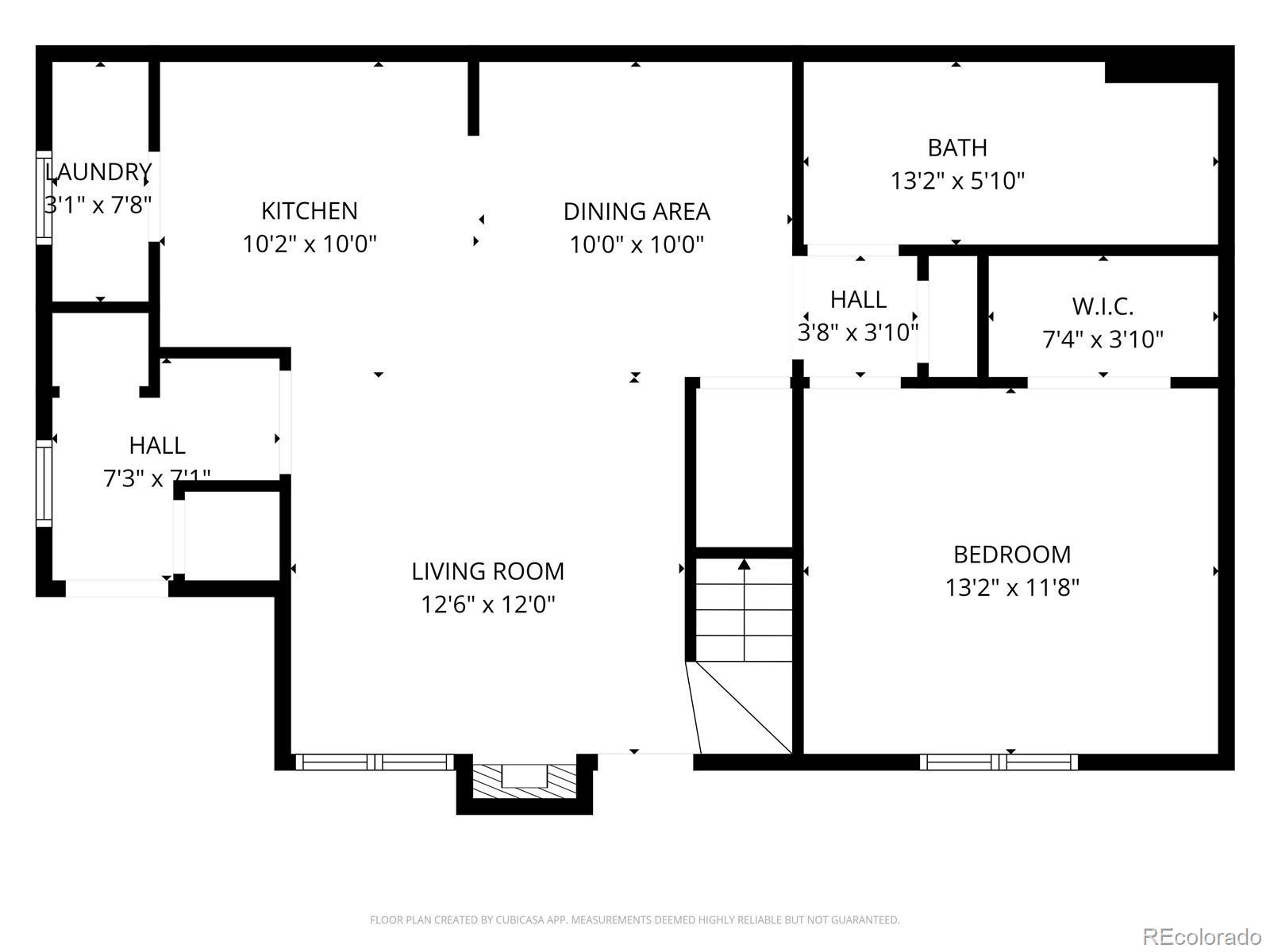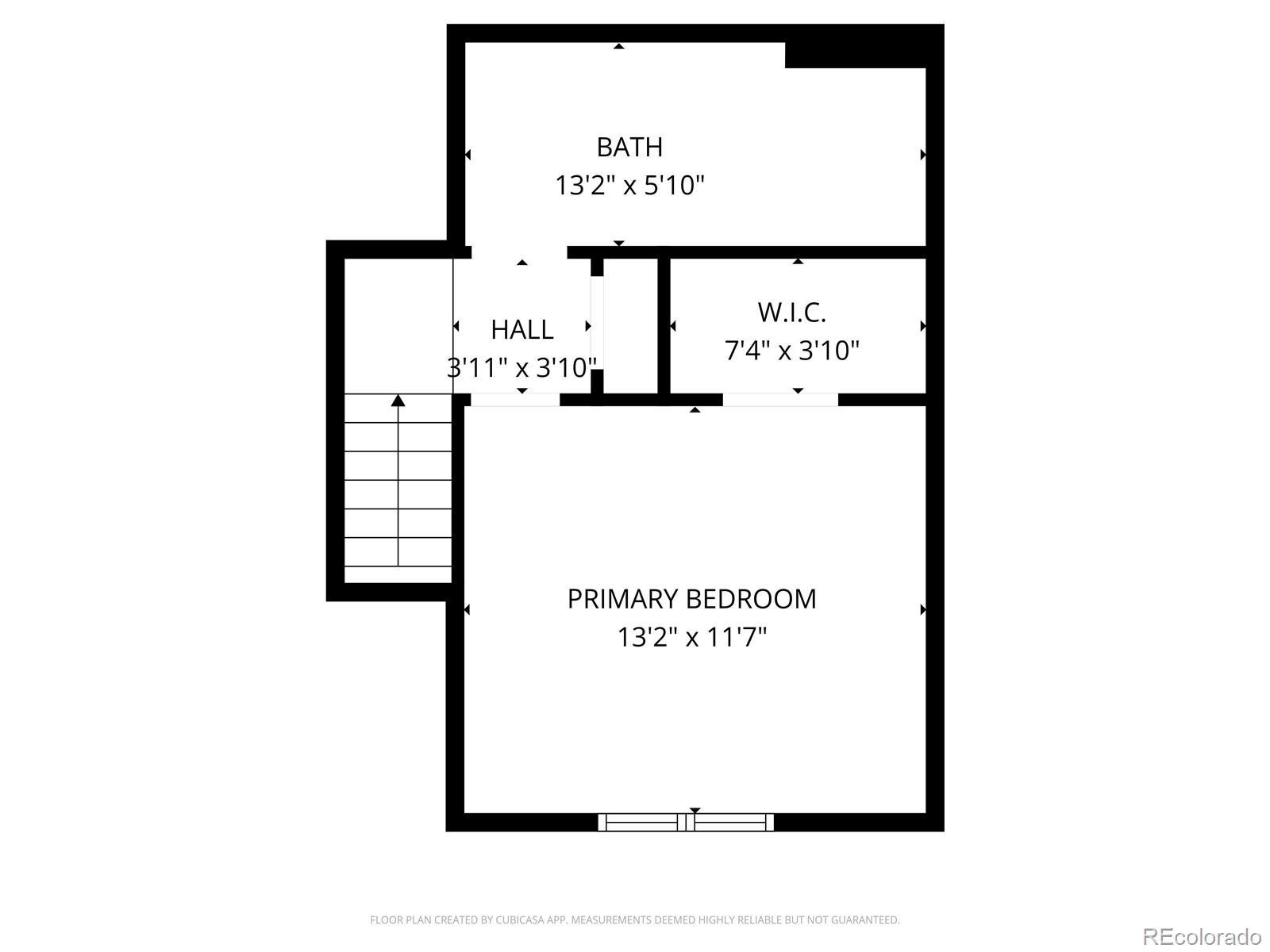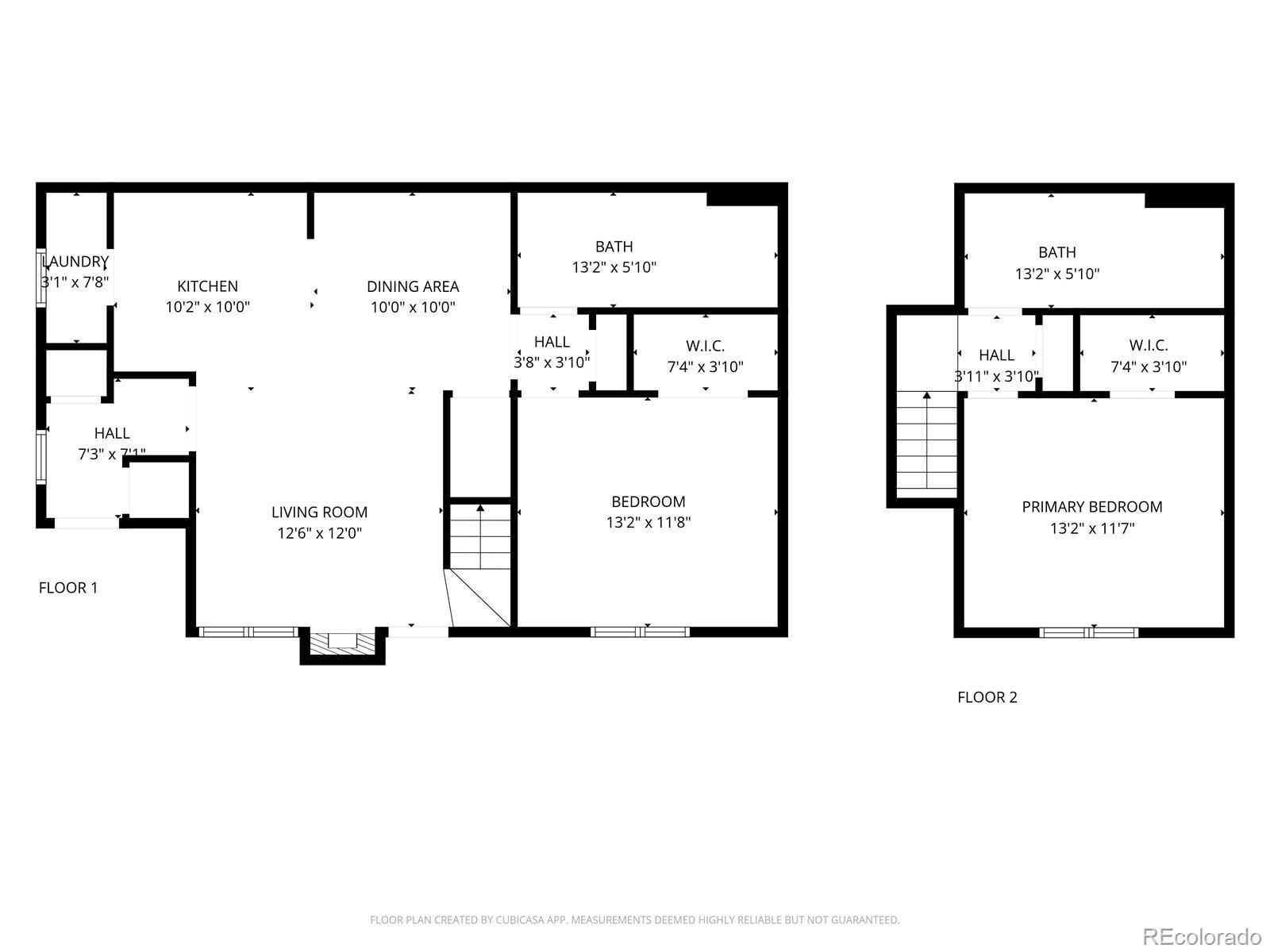Find us on...
Dashboard
- $299k Price
- 2 Beds
- 2 Baths
- 1,130 Sqft
New Search X
6001 Castlegate Drive A21
Tucked away in a quiet corner next to a greenbelt, this private condo feels like your own little getaway. No one above you, just peace & privacy with a big covered deck to relax on. Inside, you’ll love the tall two-story ceilings, fresh paint, brand new carpet & easy-care laminate floors that give the place a fresh feel. The kitchen has granite counters, bar seating, fridge & built-in microwave, opening right up to the dining area & great room with a cozy gas fireplace. Step outside to enjoy your morning coffee or evening unwind on the deck overlooking greenbelt. The main floor bedroom has a lighted ceiling fan & a bath with dual sinks, plus a laundry area with washer & dryer included. Upstairs is your own private space with a roomy bedroom, another full bath with dual sinks & tons of natural light. You even get a corner garage right outside your unit! Close to restaurants, shops, Santa Fe & I-25, this north Castle Rock location makes it easy to get anywhere. Move-in ready, easy to love, & a great chance to own instead of rent.
Listing Office: RE/MAX Alliance 
Essential Information
- MLS® #3914073
- Price$299,000
- Bedrooms2
- Bathrooms2.00
- Full Baths2
- Square Footage1,130
- Acres0.00
- Year Built1999
- TypeResidential
- Sub-TypeCondominium
- StyleContemporary
- StatusPending
Community Information
- Address6001 Castlegate Drive A21
- SubdivisionCastle Villas
- CityCastle Rock
- CountyDouglas
- StateCO
- Zip Code80108
Amenities
- AmenitiesParking
- Parking Spaces1
- # of Garages1
Utilities
Cable Available, Electricity Connected, Internet Access (Wired), Natural Gas Connected, Phone Available
Interior
- HeatingForced Air
- CoolingCentral Air
- FireplaceYes
- # of Fireplaces1
- FireplacesGas, Gas Log, Great Room
- StoriesTwo
Interior Features
Breakfast Bar, Ceiling Fan(s), Eat-in Kitchen, Granite Counters, High Ceilings, Open Floorplan, Pantry, Primary Suite, Smoke Free, Vaulted Ceiling(s), Walk-In Closet(s), Wired for Data
Appliances
Dishwasher, Disposal, Dryer, Gas Water Heater, Microwave, Range, Refrigerator, Washer
Exterior
- Exterior FeaturesBalcony
- Lot DescriptionGreenbelt
- WindowsWindow Coverings
- RoofComposition
- FoundationSlab
School Information
- DistrictDouglas RE-1
- ElementarySedalia
- MiddleCastle Rock
- HighCastle View
Additional Information
- Date ListedOctober 18th, 2025
Listing Details
 RE/MAX Alliance
RE/MAX Alliance
 Terms and Conditions: The content relating to real estate for sale in this Web site comes in part from the Internet Data eXchange ("IDX") program of METROLIST, INC., DBA RECOLORADO® Real estate listings held by brokers other than RE/MAX Professionals are marked with the IDX Logo. This information is being provided for the consumers personal, non-commercial use and may not be used for any other purpose. All information subject to change and should be independently verified.
Terms and Conditions: The content relating to real estate for sale in this Web site comes in part from the Internet Data eXchange ("IDX") program of METROLIST, INC., DBA RECOLORADO® Real estate listings held by brokers other than RE/MAX Professionals are marked with the IDX Logo. This information is being provided for the consumers personal, non-commercial use and may not be used for any other purpose. All information subject to change and should be independently verified.
Copyright 2025 METROLIST, INC., DBA RECOLORADO® -- All Rights Reserved 6455 S. Yosemite St., Suite 500 Greenwood Village, CO 80111 USA
Listing information last updated on December 14th, 2025 at 4:03pm MST.

