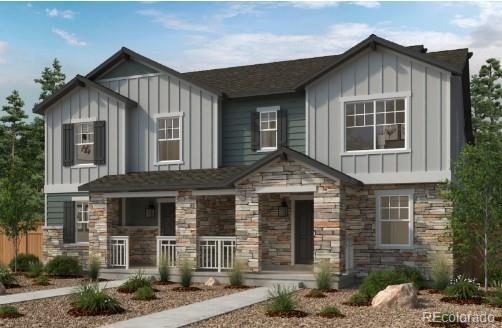Find us on...
Dashboard
- 2 Beds
- 3 Baths
- 1,964 Sqft
- .08 Acres
New Search X
24141 E 52nd Avenue
Welcome to your dream home! This stunning, newly built paired villa offers 1,965 square feet of modern elegance and thoughtful design. Featuring 3 spacious bedrooms, 2.5 baths, and an unfinished basement, this home is perfect for those seeking a blend of comfort and customization. Step inside to discover luxurious quartz countertops and elegant luxury vinyl plank flooring that seamlessly combine style and durability. The open-concept living area is designed for effortless entertaining and relaxation, while the well-appointed kitchen serves as the heart of the home. Enjoy the convenience of a two-car garage, offering ample storage and parking. Nestled within a vibrant community, you'll have access to 43.3 acres of beautifully maintained parks, a community garden, a basketball court, and a tennis court—ideal for active and outdoor lifestyles. Plus, the unbeatable location is just a quick 10-minute drive to Denver International Airport, making travel a breeze. Team Lassen represents the seller/builder as a Transaction Broker
Listing Office: MB Team Lassen 
Essential Information
- MLS® #3916374
- Price$473,736
- Bedrooms2
- Bathrooms3.00
- Full Baths3
- Square Footage1,964
- Acres0.08
- Year Built2025
- TypeResidential
- Sub-TypeSingle Family Residence
- StyleContemporary
- StatusPending
Community Information
- Address24141 E 52nd Avenue
- SubdivisionWindler
- CityAurora
- CountyAdams
- StateCO
- Zip Code80019
Amenities
- Parking Spaces2
- ParkingConcrete
- # of Garages2
Amenities
Clubhouse, Park, Parking, Playground, Pool, Tennis Court(s), Trail(s)
Utilities
Cable Available, Electricity Connected, Internet Access (Wired), Natural Gas Connected, Phone Available
Interior
- HeatingNatural Gas
- CoolingCentral Air
- StoriesTwo
Interior Features
Eat-in Kitchen, Kitchen Island, Open Floorplan, Pantry, Primary Suite, Quartz Counters, Smart Thermostat, Walk-In Closet(s)
Appliances
Dishwasher, Disposal, Microwave, Oven, Range, Sump Pump
Exterior
- Exterior FeaturesPrivate Yard, Rain Gutters
- RoofComposition
- FoundationSlab
Lot Description
Master Planned, Sprinklers In Front
School Information
- DistrictAdams-Arapahoe 28J
- ElementaryAurora Highlands
- MiddleAurora Highlands
- HighVista Peak
Additional Information
- Date ListedMay 30th, 2025
Listing Details
 MB Team Lassen
MB Team Lassen
 Terms and Conditions: The content relating to real estate for sale in this Web site comes in part from the Internet Data eXchange ("IDX") program of METROLIST, INC., DBA RECOLORADO® Real estate listings held by brokers other than RE/MAX Professionals are marked with the IDX Logo. This information is being provided for the consumers personal, non-commercial use and may not be used for any other purpose. All information subject to change and should be independently verified.
Terms and Conditions: The content relating to real estate for sale in this Web site comes in part from the Internet Data eXchange ("IDX") program of METROLIST, INC., DBA RECOLORADO® Real estate listings held by brokers other than RE/MAX Professionals are marked with the IDX Logo. This information is being provided for the consumers personal, non-commercial use and may not be used for any other purpose. All information subject to change and should be independently verified.
Copyright 2026 METROLIST, INC., DBA RECOLORADO® -- All Rights Reserved 6455 S. Yosemite St., Suite 500 Greenwood Village, CO 80111 USA
Listing information last updated on February 6th, 2026 at 8:48am MST.


