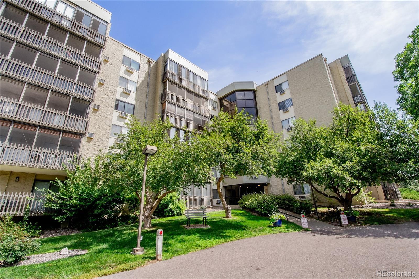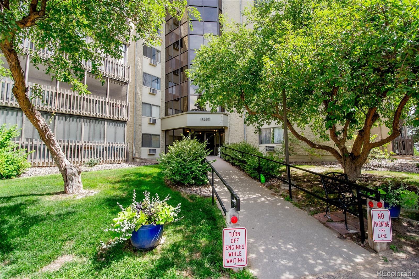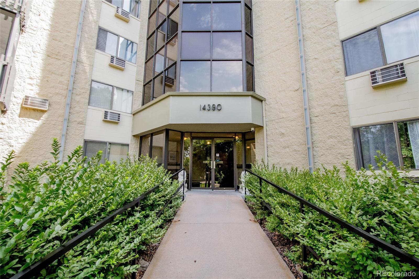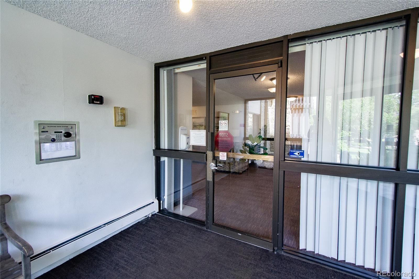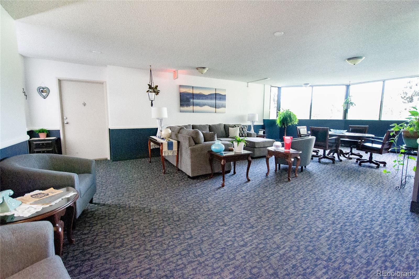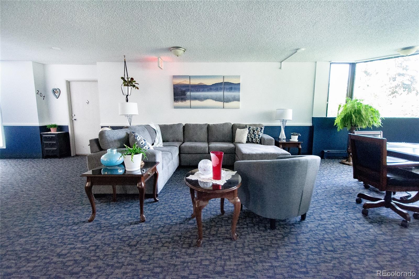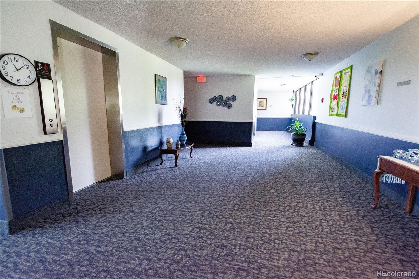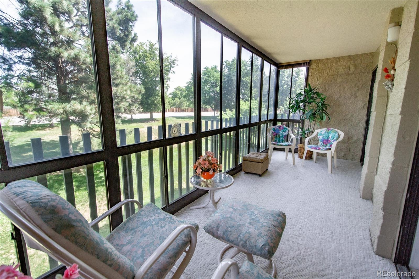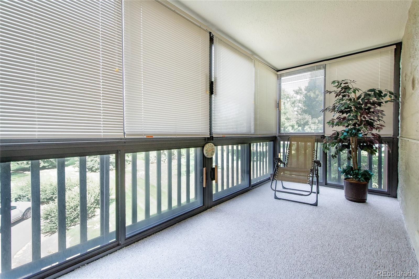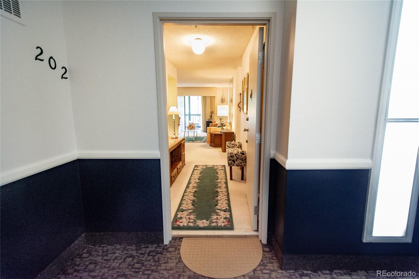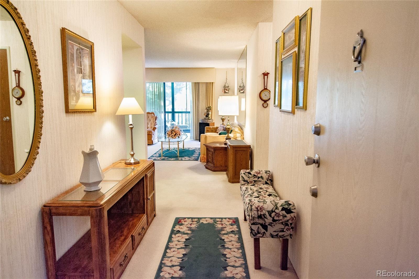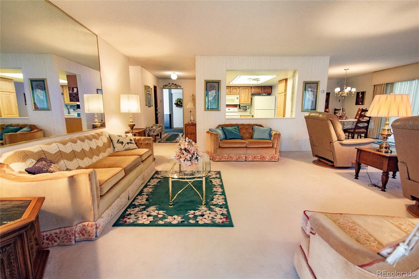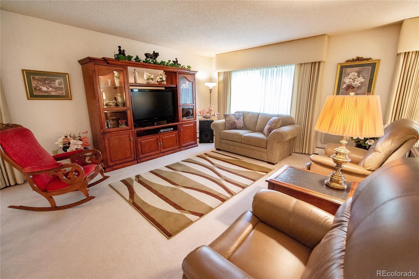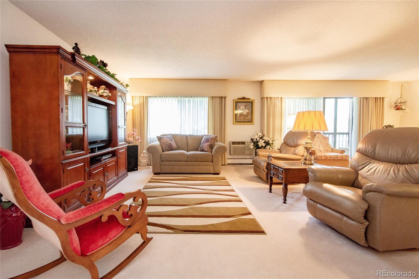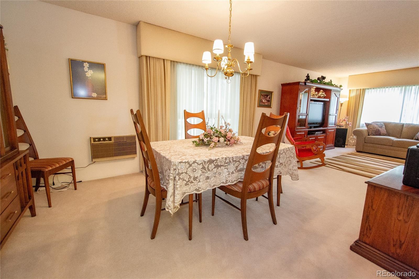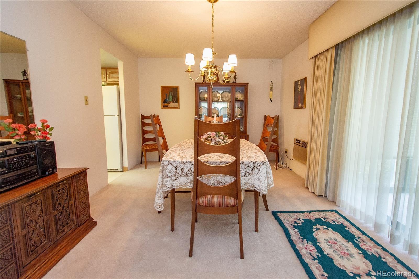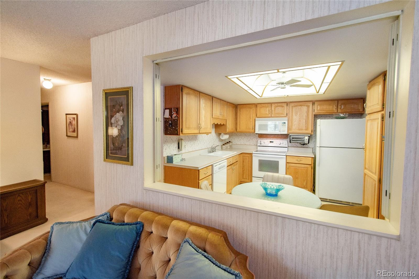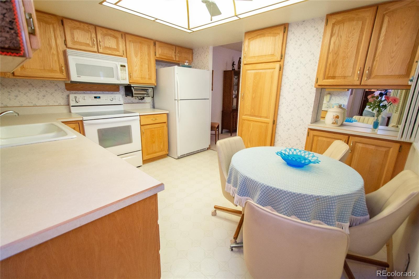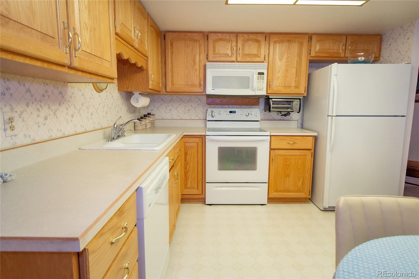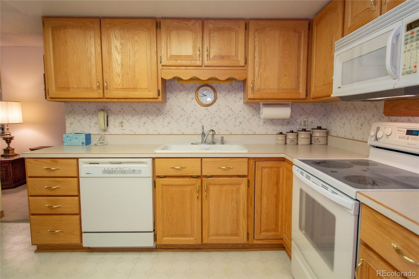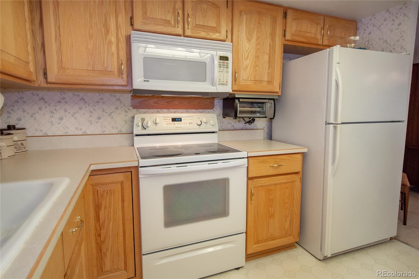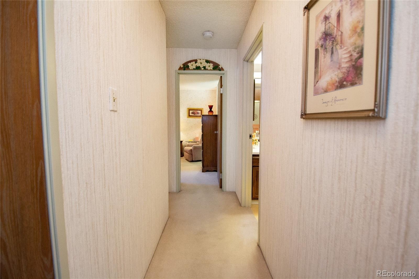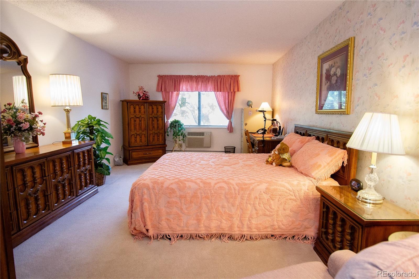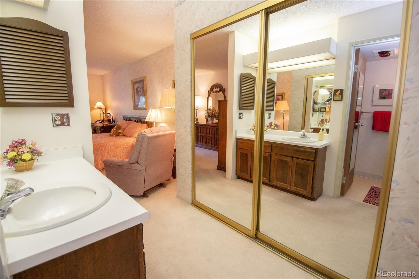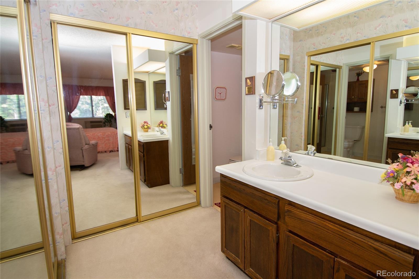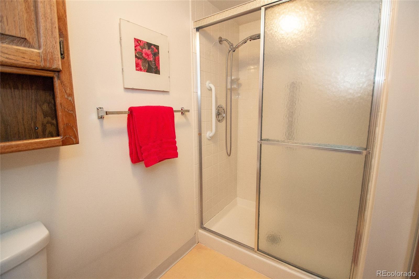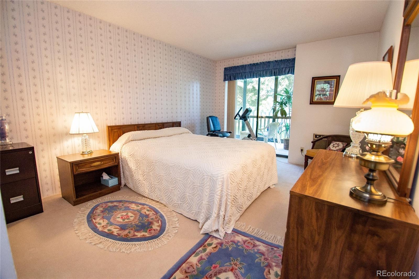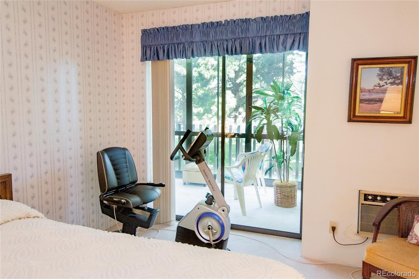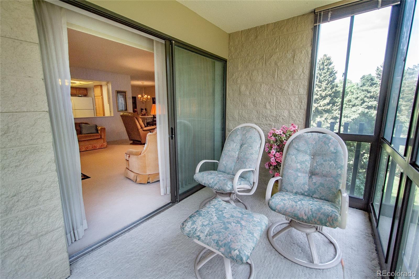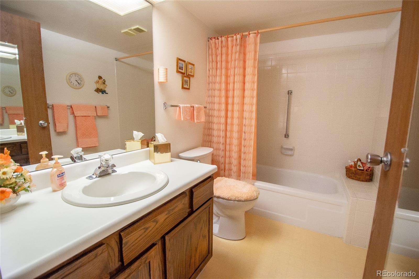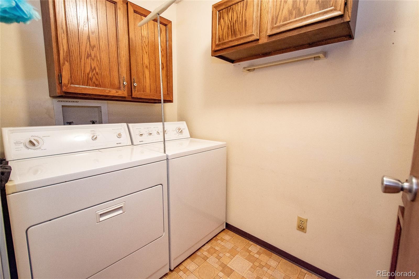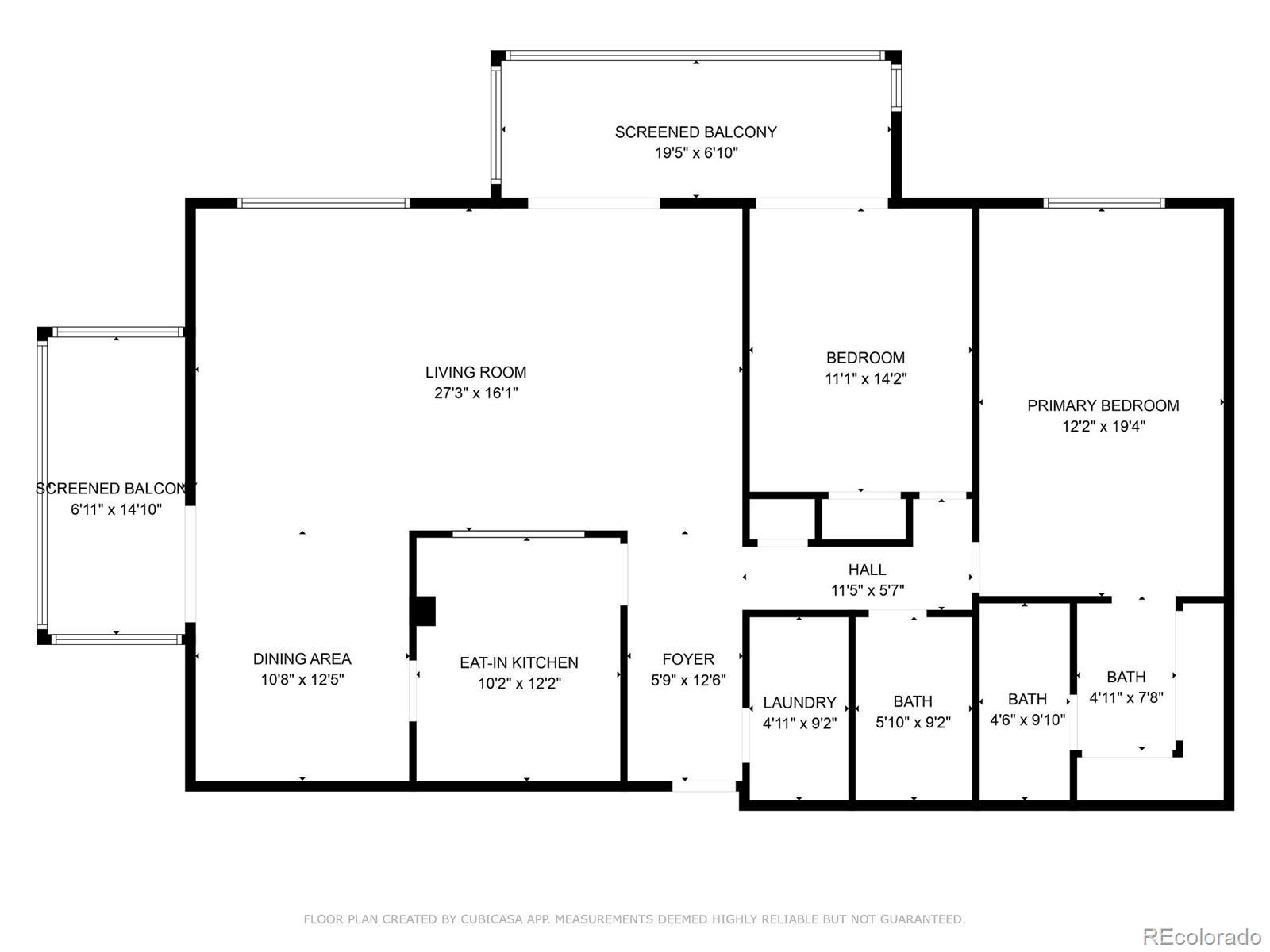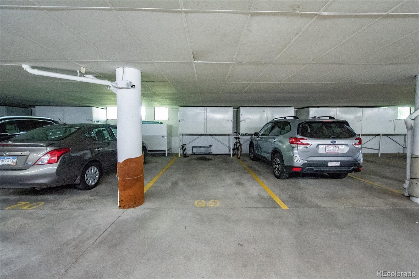Find us on...
Dashboard
- $350k Price
- 2 Beds
- 2 Baths
- 1,560 Sqft
New Search X
14390 E Marina Drive 202
BIG PRICE CUT!! 55+ Resort-Style Living in Heather Gardens! Experience maintenance-free living in one of Aurora’s most sought-after active adult communities! This beautifully maintained 2-bedroom, 2-bath end-unit condo is located on the 2nd floor and features two spacious enclosed balconies lined with floor-to-ceiling windows, offering tons of natural light and year-round enjoyment. Inside, you’ll find a spacious and functional layout with an eat-in kitchen that opens to a formal dining area and a generous living room — perfect for entertaining. The primary bedroom features an en-suite bathroom, abundant closet space, and great light. The secondary bedroom includes private access to one of the enclosed balconies, creating a peaceful retreat for guests or a perfect hobby room. Additional highlights include an in-unit laundry room with built-in shelving, secure building entrance with elevator access, and an assigned underground parking space with a private storage locker (“cowboy locker”). Enjoy all that Heather Gardens has to offer: golf, tennis, pickleball, fitness center, indoor/outdoor pools, on-site restaurant, classes, events, and more. This vibrant 55+ community is the perfect place to call home!
Listing Office: Worth Clark Realty 
Essential Information
- MLS® #3916873
- Price$349,500
- Bedrooms2
- Bathrooms2.00
- Full Baths1
- Square Footage1,560
- Acres0.00
- Year Built1977
- TypeResidential
- Sub-TypeCondominium
- StatusActive
Community Information
- Address14390 E Marina Drive 202
- SubdivisionHeather Gardens
- CityAurora
- CountyArapahoe
- StateCO
- Zip Code80014
Amenities
- Parking Spaces1
- # of Garages1
- ViewGolf Course
- Has PoolYes
- PoolIndoor, Outdoor Pool, Private
Amenities
Bike Storage, Clubhouse, Concierge, Elevator(s), Fitness Center, Garden Area, Golf Course, On Site Management, Park, Parking, Pool, Security, Storage, Tennis Court(s), Trail(s)
Interior
- HeatingBaseboard
- CoolingAir Conditioning-Room
- StoriesOne
Interior Features
Breakfast Bar, Eat-in Kitchen, Elevator, Entrance Foyer, Laminate Counters, Open Floorplan, Pantry, Primary Suite
Appliances
Cooktop, Dishwasher, Dryer, Microwave, Oven, Refrigerator, Washer
Exterior
- Exterior FeaturesGarden, Tennis Court(s)
- RoofComposition
Lot Description
Landscaped, Near Public Transit
School Information
- DistrictAdams-Arapahoe 28J
- ElementaryCentury
- MiddleAurora Hills
- HighGateway
Additional Information
- Date ListedJuly 25th, 2025
Listing Details
 Worth Clark Realty
Worth Clark Realty
 Terms and Conditions: The content relating to real estate for sale in this Web site comes in part from the Internet Data eXchange ("IDX") program of METROLIST, INC., DBA RECOLORADO® Real estate listings held by brokers other than RE/MAX Professionals are marked with the IDX Logo. This information is being provided for the consumers personal, non-commercial use and may not be used for any other purpose. All information subject to change and should be independently verified.
Terms and Conditions: The content relating to real estate for sale in this Web site comes in part from the Internet Data eXchange ("IDX") program of METROLIST, INC., DBA RECOLORADO® Real estate listings held by brokers other than RE/MAX Professionals are marked with the IDX Logo. This information is being provided for the consumers personal, non-commercial use and may not be used for any other purpose. All information subject to change and should be independently verified.
Copyright 2025 METROLIST, INC., DBA RECOLORADO® -- All Rights Reserved 6455 S. Yosemite St., Suite 500 Greenwood Village, CO 80111 USA
Listing information last updated on October 23rd, 2025 at 2:04pm MDT.

