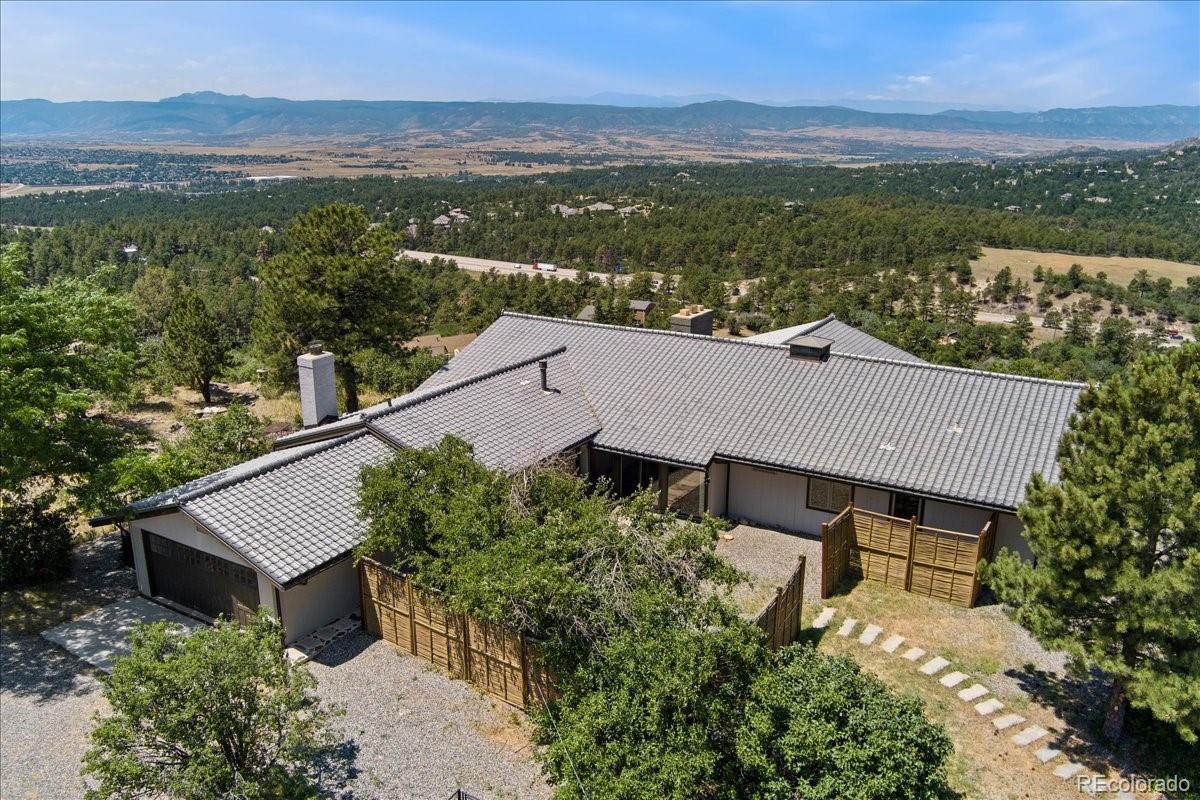Find us on...
Dashboard
- 2 Beds
- 3 Baths
- 3,054 Sqft
- 3.35 Acres
New Search X
5273 N Mesa Drive
This one of kind house is for sale for only the second time ever. Inspired and built to reflect Japanese style and function, this custom, high quality home measures in at over 3,000 sq ft and sits on 3.35 acres. With spectacular views from Pikes Peak to Longs Peak, this home is unrivaled in its location, layout and uniqueness. Located in Happy Canyon, an amazing and unique neighborhood with no HOA or restrictive covenants, where homes sit on beautiful acreages but are just a mere 15 minutes' drive to Park Meadows Mall or the downtown area of Castle Rock. This Custom build features an open flow design from the large entry leading into the wonderful great room, then into the dining room and kitchen area. The design of the home offers enchanting sunset viewing from the large, southwestern facing deck and picturesque views are to be found from all rooms and every angle. Steps away from the home is a custom "Tea Room" building, ideal as a private retreat overlooking the front range. This home truly blends a unique combination of quality, artistry and privacy. The home has been freshly painted and features many new windows installed this year. There is room on this large lot for possibly establishing additional outbuildings, garages, etc. in accordance with local regulations and codes. The sellers current VA mortgage is assumable at an attractive 2.25% interest rate. The home will be sold in strictly "As Is" condition.
Listing Office: Covenant Brokers Services 
Essential Information
- MLS® #3923099
- Price$1,150,000
- Bedrooms2
- Bathrooms3.00
- Full Baths1
- Square Footage3,054
- Acres3.35
- Year Built1973
- TypeResidential
- Sub-TypeSingle Family Residence
- StatusActive
Community Information
- Address5273 N Mesa Drive
- SubdivisionHappy Canyon
- CityCastle Rock
- CountyDouglas
- StateCO
- Zip Code80108
Amenities
- Parking Spaces2
- # of Garages2
- ViewMountain(s)
Parking
Circular Driveway, Concrete, Gravel, Exterior Access Door
Interior
- HeatingBaseboard
- CoolingNone
- FireplaceYes
- # of Fireplaces1
- FireplacesGreat Room, Wood Burning
- StoriesOne
Interior Features
Entrance Foyer, Kitchen Island, No Stairs, Open Floorplan, Smoke Free
Appliances
Dishwasher, Disposal, Dryer, Gas Water Heater, Microwave, Oven, Refrigerator, Washer
Exterior
- Exterior FeaturesGarden, Rain Gutters
- RoofOther
- FoundationSlab
School Information
- DistrictDouglas RE-1
- ElementaryBuffalo Ridge
- MiddleRocky Heights
- HighRock Canyon
Additional Information
- Date ListedJuly 16th, 2025
- ZoningER
Listing Details
 Covenant Brokers Services
Covenant Brokers Services
 Terms and Conditions: The content relating to real estate for sale in this Web site comes in part from the Internet Data eXchange ("IDX") program of METROLIST, INC., DBA RECOLORADO® Real estate listings held by brokers other than RE/MAX Professionals are marked with the IDX Logo. This information is being provided for the consumers personal, non-commercial use and may not be used for any other purpose. All information subject to change and should be independently verified.
Terms and Conditions: The content relating to real estate for sale in this Web site comes in part from the Internet Data eXchange ("IDX") program of METROLIST, INC., DBA RECOLORADO® Real estate listings held by brokers other than RE/MAX Professionals are marked with the IDX Logo. This information is being provided for the consumers personal, non-commercial use and may not be used for any other purpose. All information subject to change and should be independently verified.
Copyright 2025 METROLIST, INC., DBA RECOLORADO® -- All Rights Reserved 6455 S. Yosemite St., Suite 500 Greenwood Village, CO 80111 USA
Listing information last updated on October 23rd, 2025 at 11:18pm MDT.



















































