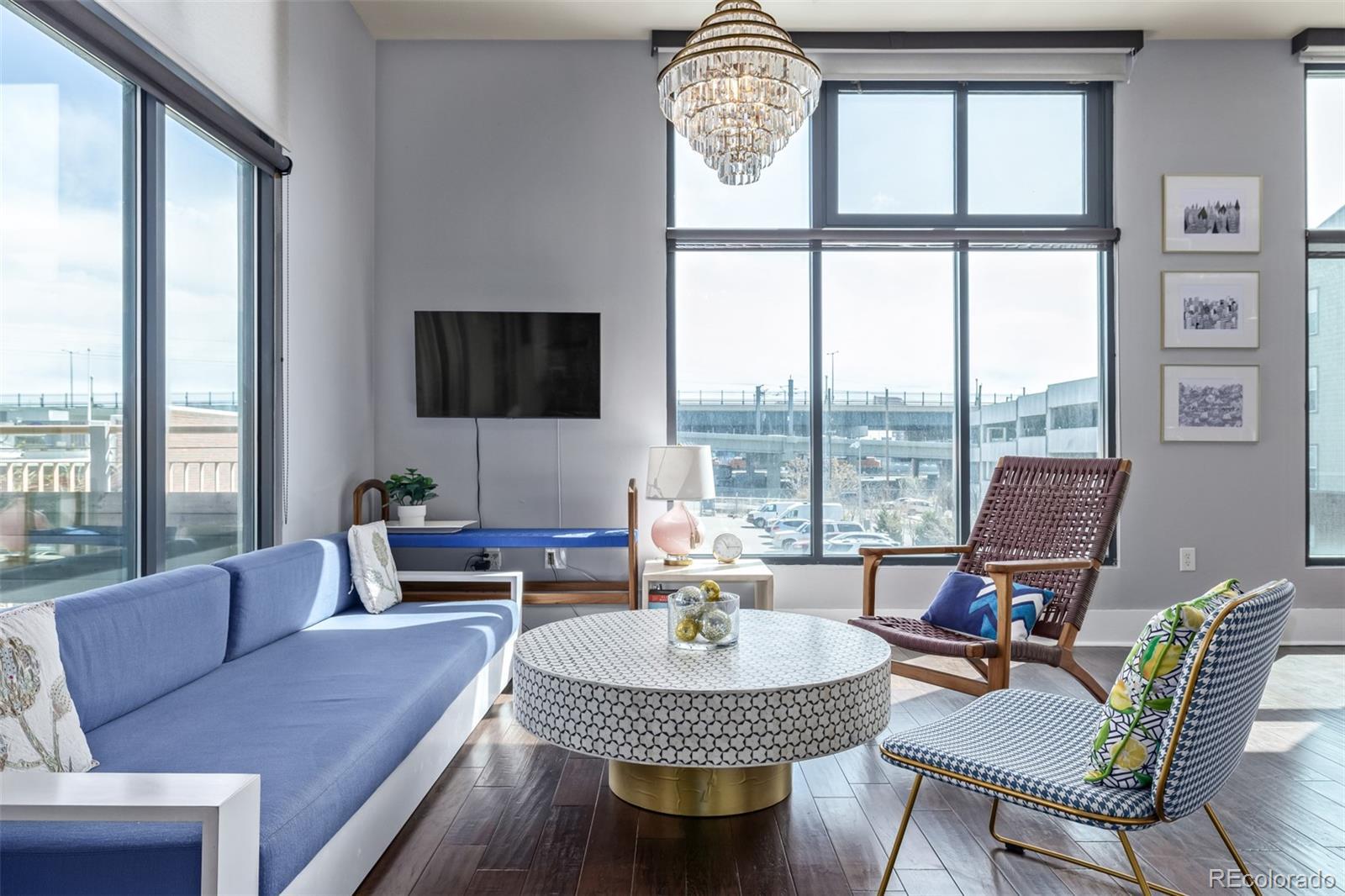Find us on...
Dashboard
- $699k Price
- 2 Beds
- 2 Baths
- 1,364 Sqft
New Search X
3100 Huron Street 2d
Iconic Downtown Loft with Rare Outdoor Oasis + STR Income Potential. Own a piece of Denver history in this stunning two-bedroom loft, part of Dana Crawford’s pioneering downtown revitalization and named after literary icon Jack Kerouac. With nearly 1,400 sq ft of living space and two massive private outdoor terraces, this home offers a rare mix of style, space, and flexibility. Vaulted ceilings, rich hardwood floors, and an east-facing wall of windows flood the corner unit with natural light. The gourmet kitchen is a chef-entertainer’s dream, featuring an oversized island, high-end finishes, and open flow into the main living space, framed by Restoration Hardware chandeliers. Two enclosed en-suite bedrooms provide privacy, while the show-stopping terrace off the living room delivers seamless indoor-outdoor living—perfect for morning coffee, sunset dinners, or entertaining under the stars. New mechanical systems, such as a new heat pump, were installed in 2021. Tucked in a peaceful cul-de-sac on a dead-end street, this home offers unexpected quiet in the heart of downtown. It’s also one of the only HOAs in Denver that allows short-term rentals (Airbnb/VRBO), with rental revenues exceeding $6,500/month and as high as $391/night! Just steps from Coors Field, Union Station, Riverfront Park, Whole Foods, and Denver’s best restaurants and nightlife, this loft is downtown living at its best. Don’t miss one of the city’s most functional and beautiful spaces.
Listing Office: Compass - Denver 
Essential Information
- MLS® #3929245
- Price$699,000
- Bedrooms2
- Bathrooms2.00
- Full Baths1
- Square Footage1,364
- Acres0.00
- Year Built2005
- TypeResidential
- Sub-TypeCondominium
- StyleLoft, Urban Contemporary
- StatusActive
Community Information
- Address3100 Huron Street 2d
- SubdivisionFive Points
- CityDenver
- CountyDenver
- StateCO
- Zip Code80202
Amenities
- Parking Spaces1
- # of Garages1
- ViewCity
Utilities
Electricity Connected, Natural Gas Connected
Interior
- HeatingForced Air, Natural Gas
- CoolingCentral Air
- StoriesOne
Interior Features
Block Counters, Breakfast Bar, Butcher Counters, Ceiling Fan(s), Eat-in Kitchen, Entrance Foyer, Granite Counters, High Ceilings, Kitchen Island, Open Floorplan, Primary Suite, Smart Window Coverings, Walk-In Closet(s)
Appliances
Dishwasher, Disposal, Dryer, Microwave, Oven, Range, Refrigerator, Washer
Exterior
- Exterior FeaturesBalcony
- Lot DescriptionNear Public Transit
- RoofComposition
Windows
Double Pane Windows, Window Coverings, Window Treatments
School Information
- DistrictDenver 1
- ElementaryGilpin
- MiddleBruce Randolph
- HighEast
Additional Information
- Date ListedMay 2nd, 2025
- ZoningR-MU-30
Listing Details
 Compass - Denver
Compass - Denver
 Terms and Conditions: The content relating to real estate for sale in this Web site comes in part from the Internet Data eXchange ("IDX") program of METROLIST, INC., DBA RECOLORADO® Real estate listings held by brokers other than RE/MAX Professionals are marked with the IDX Logo. This information is being provided for the consumers personal, non-commercial use and may not be used for any other purpose. All information subject to change and should be independently verified.
Terms and Conditions: The content relating to real estate for sale in this Web site comes in part from the Internet Data eXchange ("IDX") program of METROLIST, INC., DBA RECOLORADO® Real estate listings held by brokers other than RE/MAX Professionals are marked with the IDX Logo. This information is being provided for the consumers personal, non-commercial use and may not be used for any other purpose. All information subject to change and should be independently verified.
Copyright 2025 METROLIST, INC., DBA RECOLORADO® -- All Rights Reserved 6455 S. Yosemite St., Suite 500 Greenwood Village, CO 80111 USA
Listing information last updated on May 14th, 2025 at 2:49pm MDT.














































