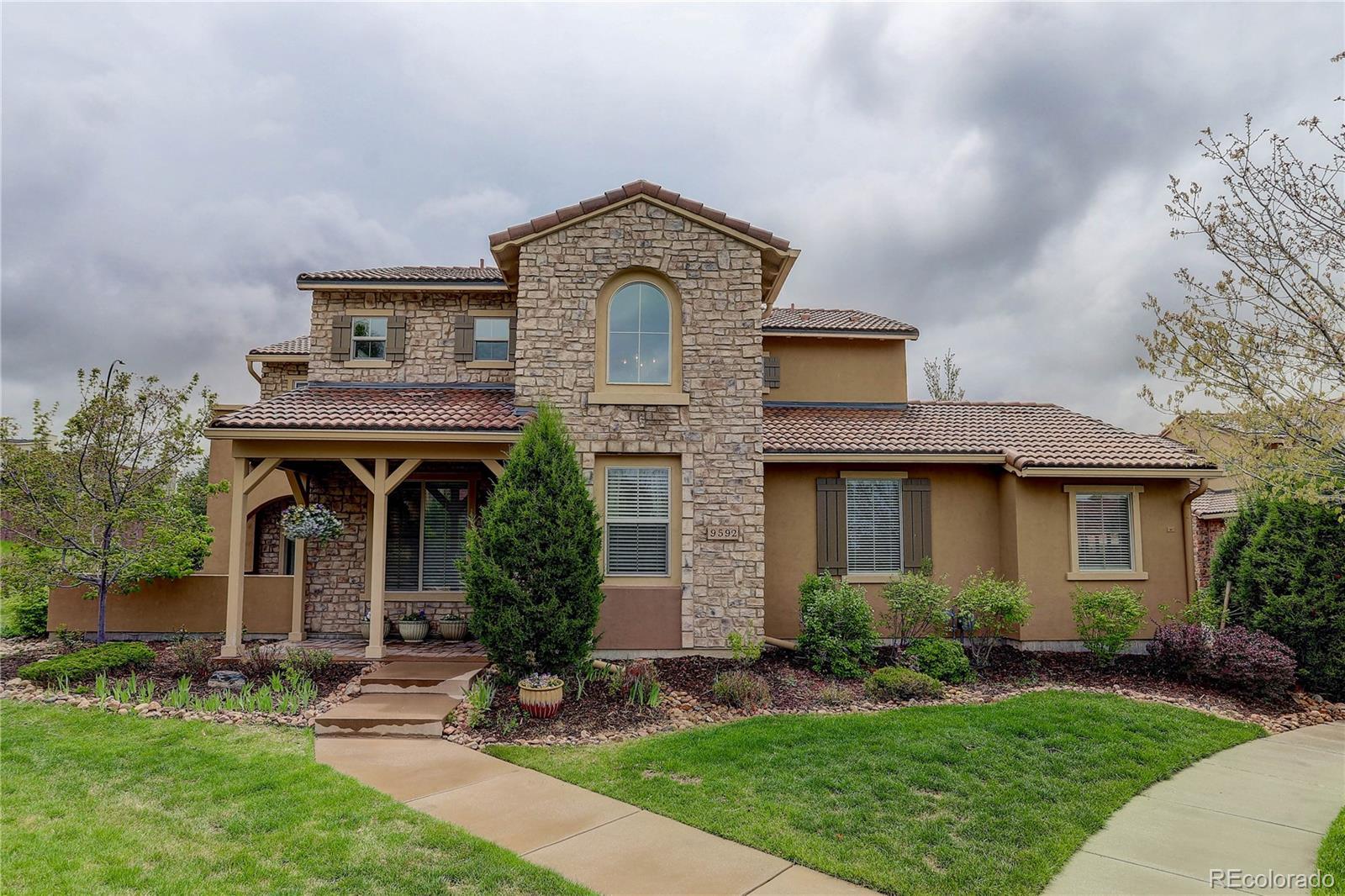Find us on...
Dashboard
- 3 Beds
- 3 Baths
- 2,028 Sqft
- .06 Acres
New Search X
9592 Firenze Way
Welcome to this beautifully appointed 3-bedroom, 3-bathroom townhome in the coveted maintenance-free community of Tresana. Situated on a quiet cul-de-sac, this Bozzetto Model offers the perfect blend of comfort, style, and low-maintenance living. The inviting front entry with porch leads into an open, airy layout featuring a guest bedroom and full bathroom on the main level—ideal for visitors or multi-generational living. The heart of the home is the spacious living and dining area, seamlessly connected to a private patio perfect for relaxing or entertaining. Upstairs, the luxurious primary suite boasts an en-suite bathroom and a private balcony, creating a peaceful retreat. The second floor also features a convenient laundry room and an open loft that’s perfect as a home office, sitting area, or flex space. An additional bedroom and bathroom complete the upper level. The home includes a 2-car attached garage and has been meticulously maintained and thoughtfully upgraded throughout. As a resident of Tresana, enjoy exclusive access to a private community pool, an entertaining piazza with barbecues, and maintenance-free living so you can focus on what matters most. Don’t miss this rare opportunity to own one of Tresana’s most desirable floorplans—schedule your showing today!
Listing Office: Coldwell Banker Realty 24 
Essential Information
- MLS® #3930974
- Price$864,500
- Bedrooms3
- Bathrooms3.00
- Full Baths3
- Square Footage2,028
- Acres0.06
- Year Built2013
- TypeResidential
- Sub-TypeTownhouse
- StatusPending
Community Information
- Address9592 Firenze Way
- SubdivisionTresana
- CityHighlands Ranch
- CountyDouglas
- StateCO
- Zip Code80126
Amenities
- Parking Spaces2
- ParkingFloor Coating, Lighted
- # of Garages2
- Has PoolYes
- PoolOutdoor Pool
Amenities
Fitness Center, Park, Playground, Pool, Sauna, Spa/Hot Tub, Tennis Court(s), Trail(s)
Utilities
Electricity Connected, Natural Gas Connected
Interior
- HeatingForced Air, Natural Gas
- CoolingCentral Air
- FireplaceYes
- # of Fireplaces1
- FireplacesFamily Room
- StoriesTwo
Interior Features
Eat-in Kitchen, Five Piece Bath, Granite Counters, High Ceilings, Kitchen Island, Open Floorplan, Primary Suite, Walk-In Closet(s)
Appliances
Cooktop, Dishwasher, Disposal, Double Oven, Dryer, Microwave, Refrigerator, Tankless Water Heater, Washer
Exterior
- RoofConcrete
- FoundationSlab
Exterior Features
Balcony, Gas Valve, Rain Gutters
Lot Description
Cul-De-Sac, Landscaped, Master Planned, Near Public Transit, Sprinklers In Front, Sprinklers In Rear
Windows
Double Pane Windows, Window Coverings, Window Treatments
School Information
- DistrictDouglas RE-1
- ElementarySand Creek
- MiddleMountain Ridge
- HighMountain Vista
Additional Information
- Date ListedMay 9th, 2025
- ZoningPDU
Listing Details
 Coldwell Banker Realty 24
Coldwell Banker Realty 24
 Terms and Conditions: The content relating to real estate for sale in this Web site comes in part from the Internet Data eXchange ("IDX") program of METROLIST, INC., DBA RECOLORADO® Real estate listings held by brokers other than RE/MAX Professionals are marked with the IDX Logo. This information is being provided for the consumers personal, non-commercial use and may not be used for any other purpose. All information subject to change and should be independently verified.
Terms and Conditions: The content relating to real estate for sale in this Web site comes in part from the Internet Data eXchange ("IDX") program of METROLIST, INC., DBA RECOLORADO® Real estate listings held by brokers other than RE/MAX Professionals are marked with the IDX Logo. This information is being provided for the consumers personal, non-commercial use and may not be used for any other purpose. All information subject to change and should be independently verified.
Copyright 2025 METROLIST, INC., DBA RECOLORADO® -- All Rights Reserved 6455 S. Yosemite St., Suite 500 Greenwood Village, CO 80111 USA
Listing information last updated on July 4th, 2025 at 7:03pm MDT.




































