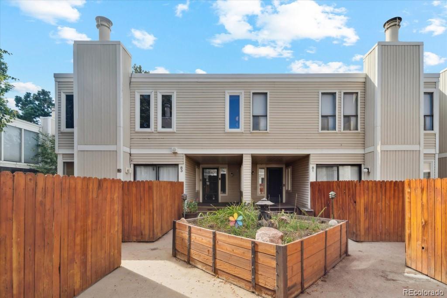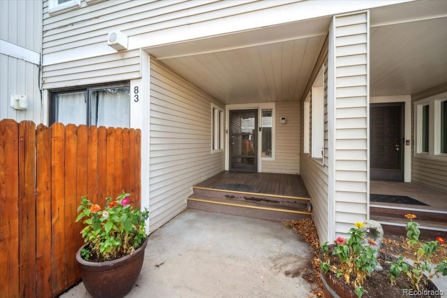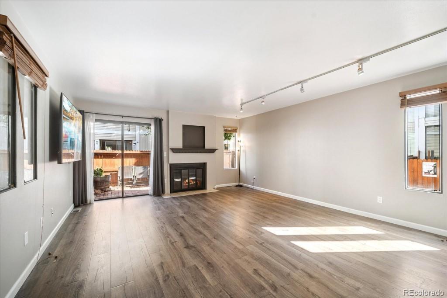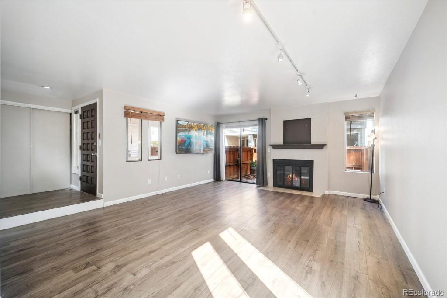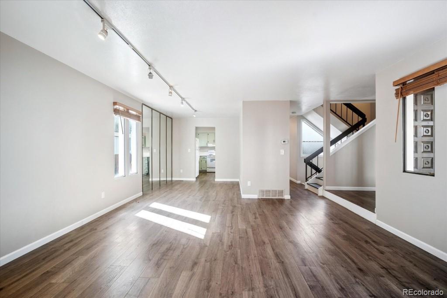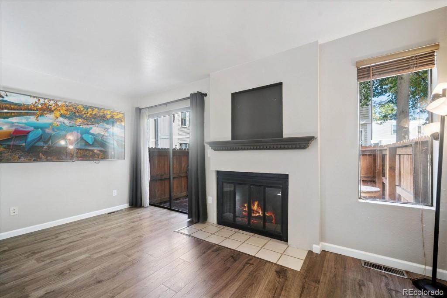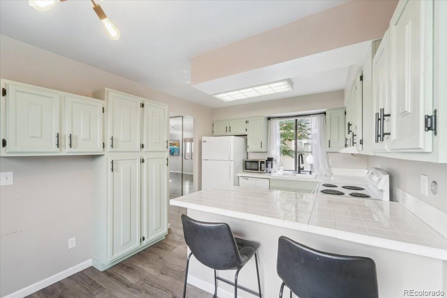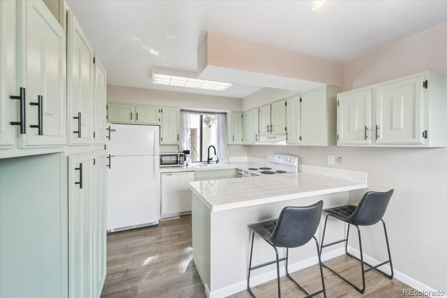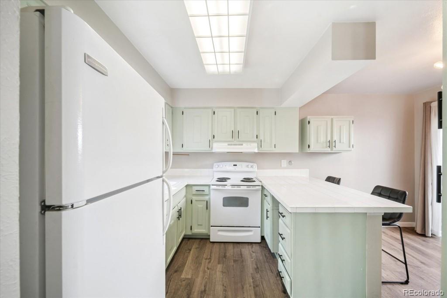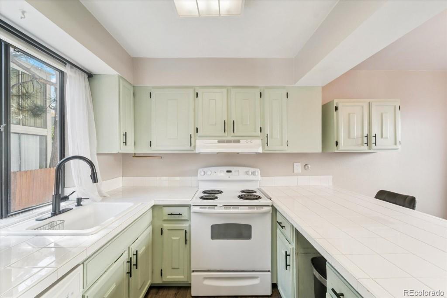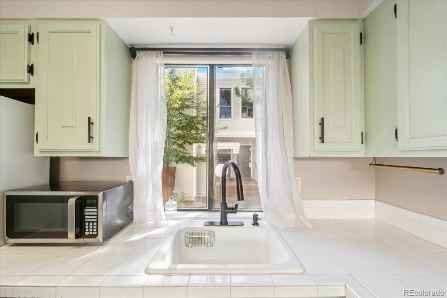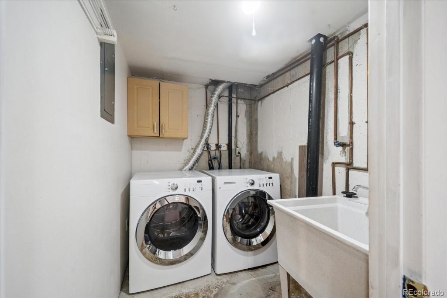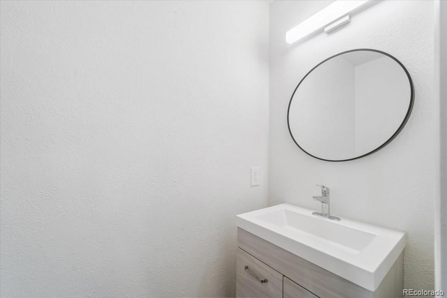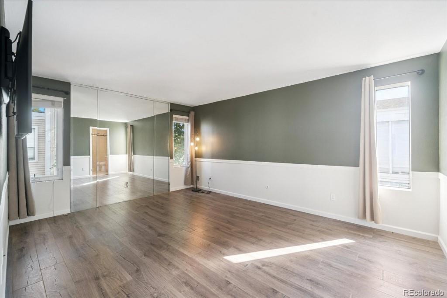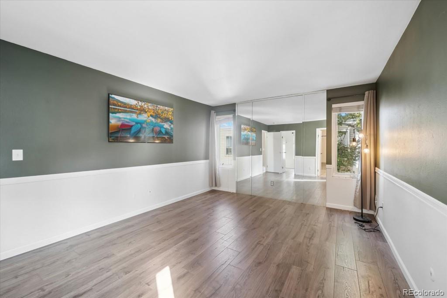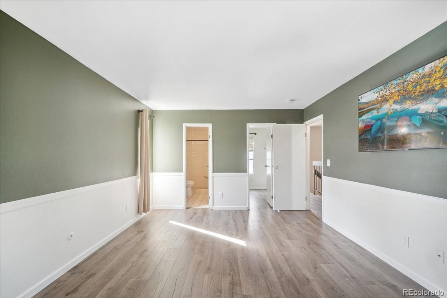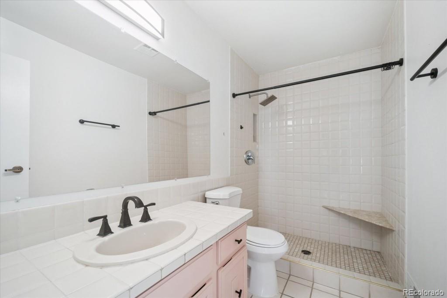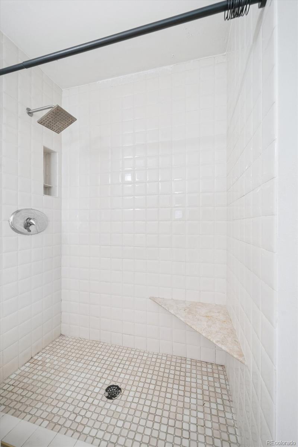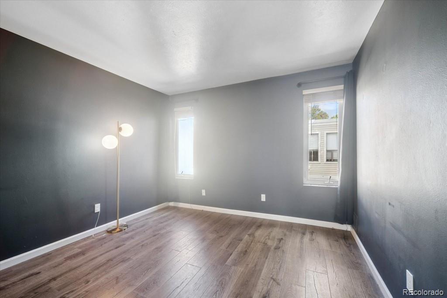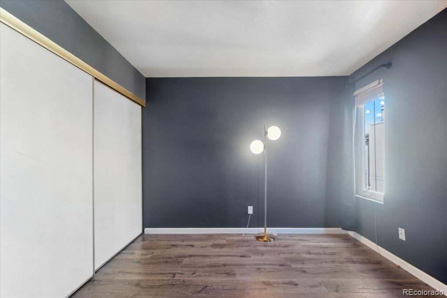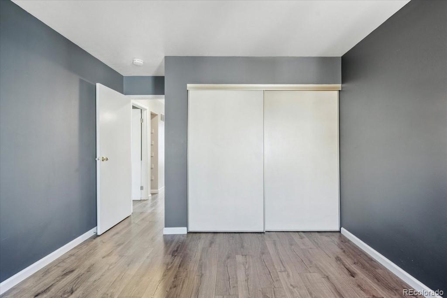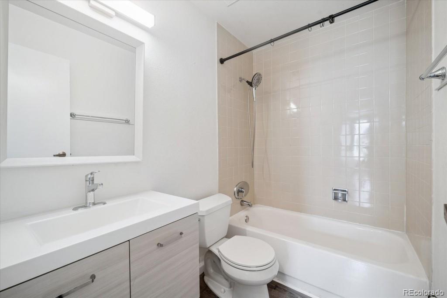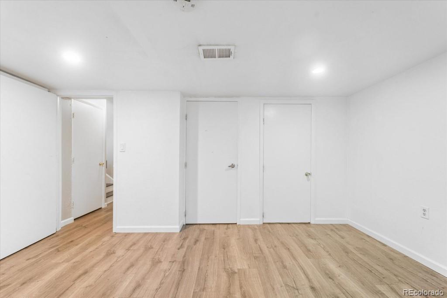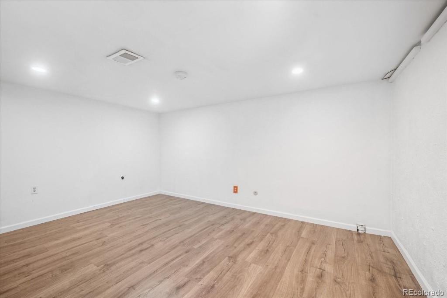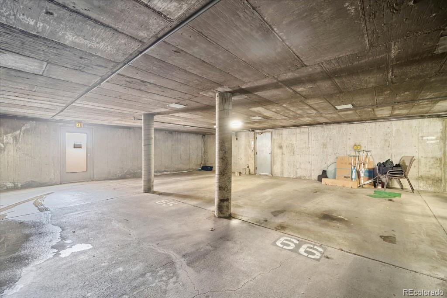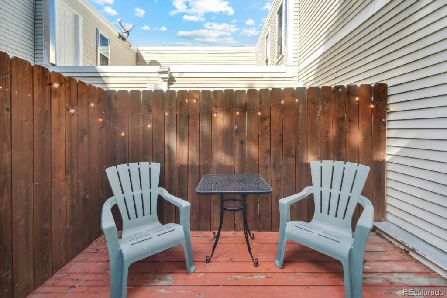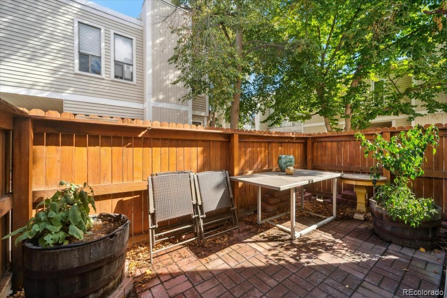Find us on...
Dashboard
- $400k Price
- 3 Beds
- 3 Baths
- 1,808 Sqft
New Search X
1050 S Monaco Parkway 83
Beautiful end-unit townhome-style condo with two private patios, attached 2-car garage, and a finished basement for extra living space. Bright, open main level with updated flooring, spacious kitchen and dining area, and a cozy wood-burning fireplace. Upstairs features a large primary suite plus two additional bedrooms and baths. Nestled in the heart of Washington Virginia Vale—minutes to Cherry Creek, Lowry, and major hospitals. Quiet, tree-lined community with pool and landscaped courtyards, now under new HOA management focused on upgrades and long-term maintenance. Seller will pay remaining ˜ $17K special assessment at closing so you can move in worry-free and enjoy a well-maintained home in one of Denver’s most convenient central locations.
Listing Office: Flynn Realty 
Essential Information
- MLS® #3931035
- Price$399,900
- Bedrooms3
- Bathrooms3.00
- Full Baths2
- Half Baths1
- Square Footage1,808
- Acres0.00
- Year Built1974
- TypeResidential
- Sub-TypeCondominium
- StyleContemporary
- StatusActive
Community Information
- Address1050 S Monaco Parkway 83
- SubdivisionOne Thousand Monaco
- CityDenver
- CountyDenver
- StateCO
- Zip Code80224
Amenities
- Parking Spaces2
- # of Garages2
Amenities
Fitness Center, Park, Parking, Pool
Utilities
Cable Available, Electricity Connected, Internet Access (Wired), Natural Gas Connected
Parking
Concrete, Finished Garage, Insulated Garage, Underground
Interior
- HeatingElectric, Forced Air
- CoolingCentral Air
- FireplaceYes
- # of Fireplaces1
- FireplacesGas, Great Room
- StoriesTwo
Interior Features
Breakfast Bar, Built-in Features, Ceiling Fan(s), Eat-in Kitchen, Entrance Foyer, High Speed Internet, Pantry, Primary Suite, Smoke Free, Tile Counters, Walk-In Closet(s)
Appliances
Disposal, Dryer, Gas Water Heater, Microwave, Refrigerator, Self Cleaning Oven, Washer
Exterior
- Lot DescriptionNear Public Transit
- RoofComposition
Exterior Features
Balcony, Lighting, Private Yard, Rain Gutters, Smart Irrigation
School Information
- DistrictDenver 1
- ElementaryMcMeen
- MiddleHill
- HighGeorge Washington
Additional Information
- Date ListedNovember 3rd, 2025
- ZoningR-2-A
Listing Details
 Flynn Realty
Flynn Realty
 Terms and Conditions: The content relating to real estate for sale in this Web site comes in part from the Internet Data eXchange ("IDX") program of METROLIST, INC., DBA RECOLORADO® Real estate listings held by brokers other than RE/MAX Professionals are marked with the IDX Logo. This information is being provided for the consumers personal, non-commercial use and may not be used for any other purpose. All information subject to change and should be independently verified.
Terms and Conditions: The content relating to real estate for sale in this Web site comes in part from the Internet Data eXchange ("IDX") program of METROLIST, INC., DBA RECOLORADO® Real estate listings held by brokers other than RE/MAX Professionals are marked with the IDX Logo. This information is being provided for the consumers personal, non-commercial use and may not be used for any other purpose. All information subject to change and should be independently verified.
Copyright 2025 METROLIST, INC., DBA RECOLORADO® -- All Rights Reserved 6455 S. Yosemite St., Suite 500 Greenwood Village, CO 80111 USA
Listing information last updated on November 5th, 2025 at 2:33am MST.

