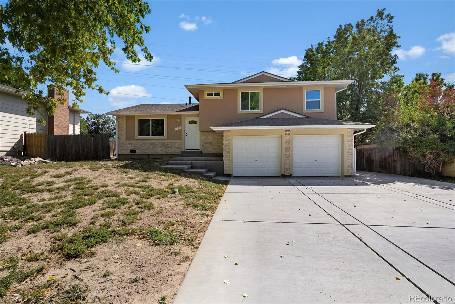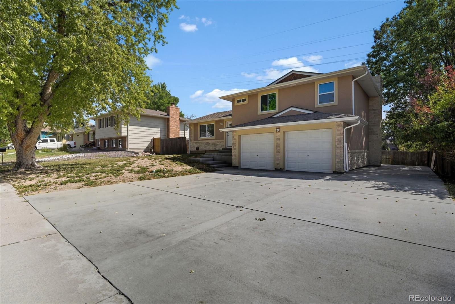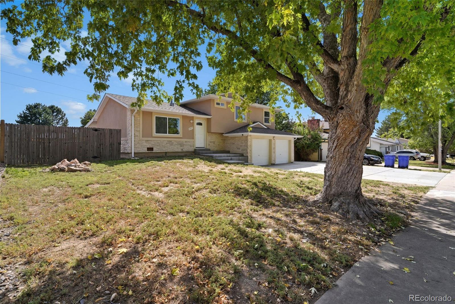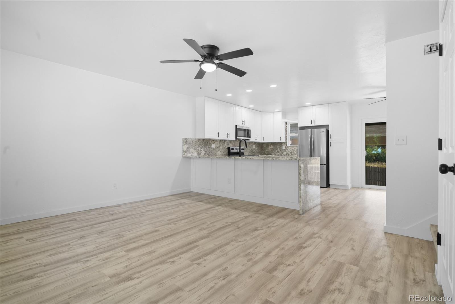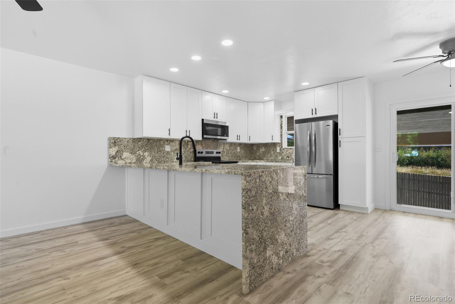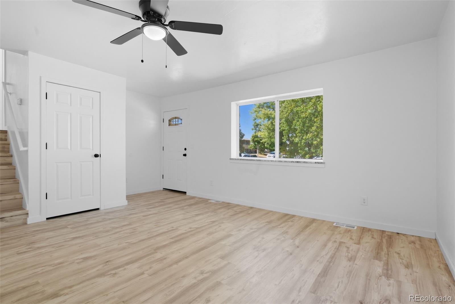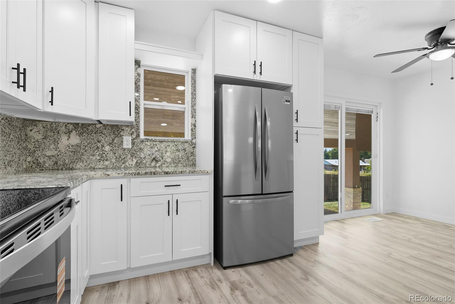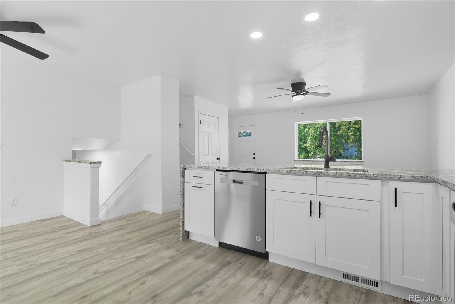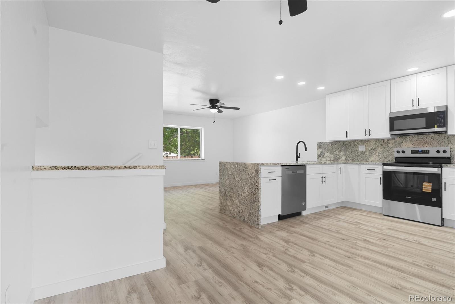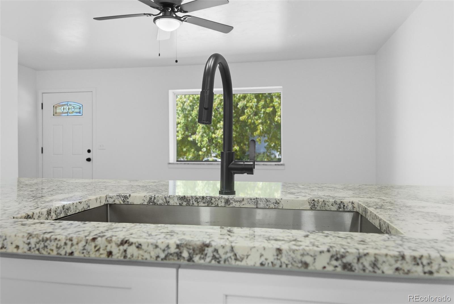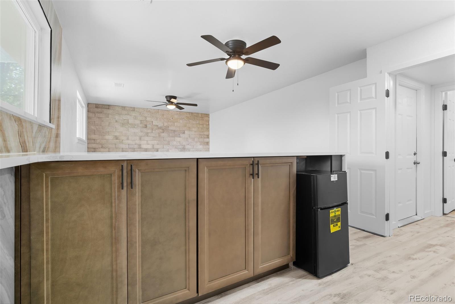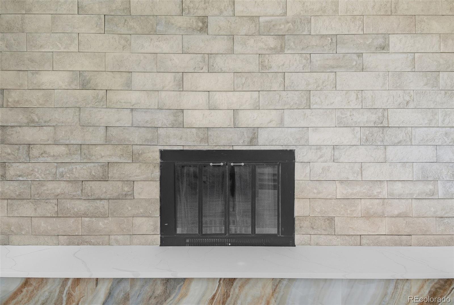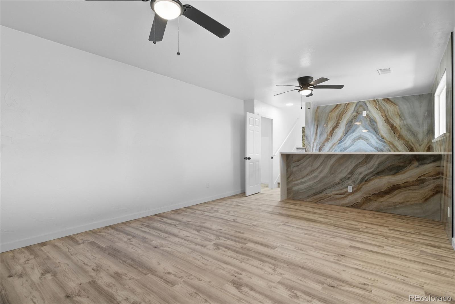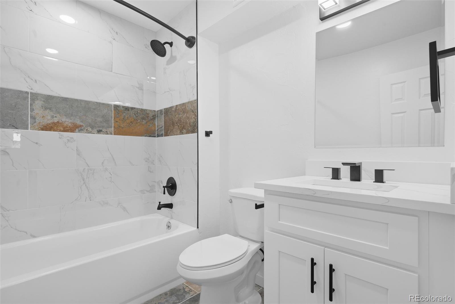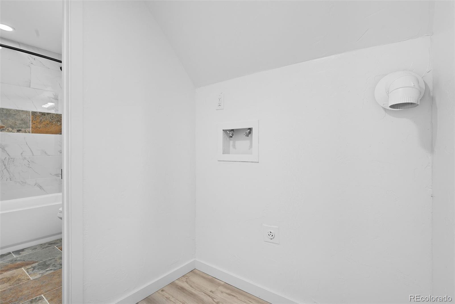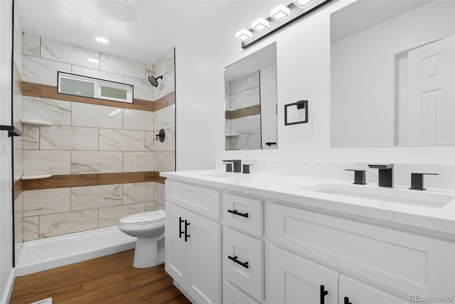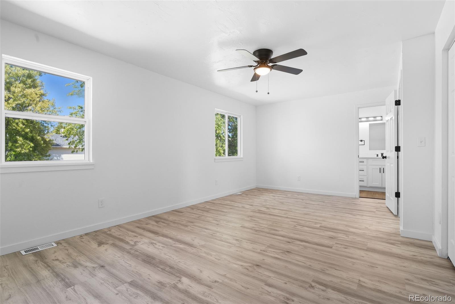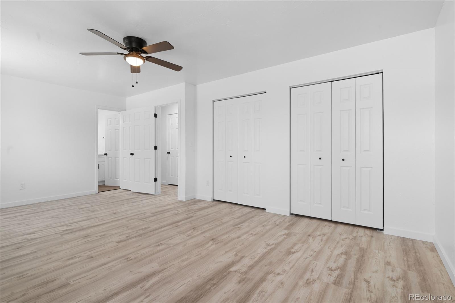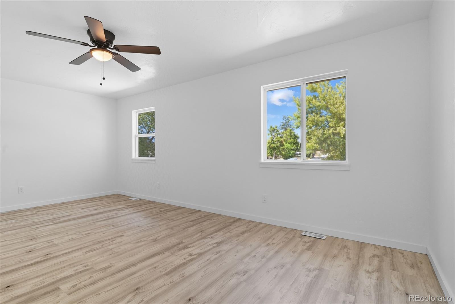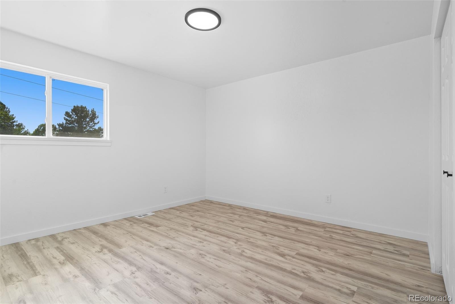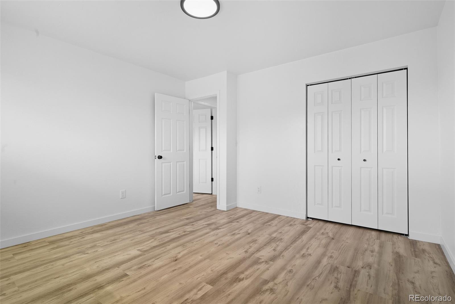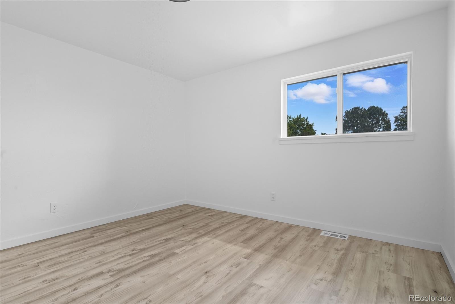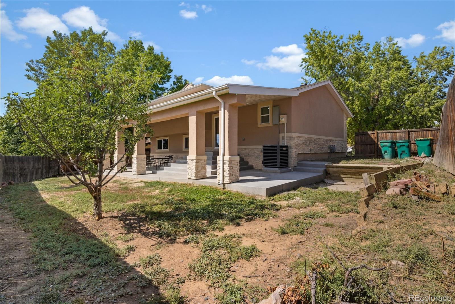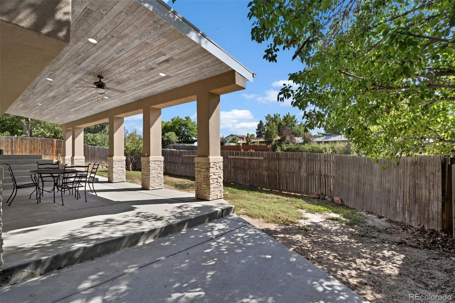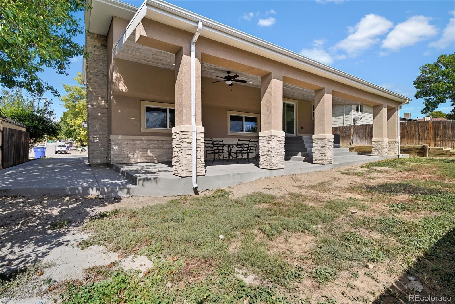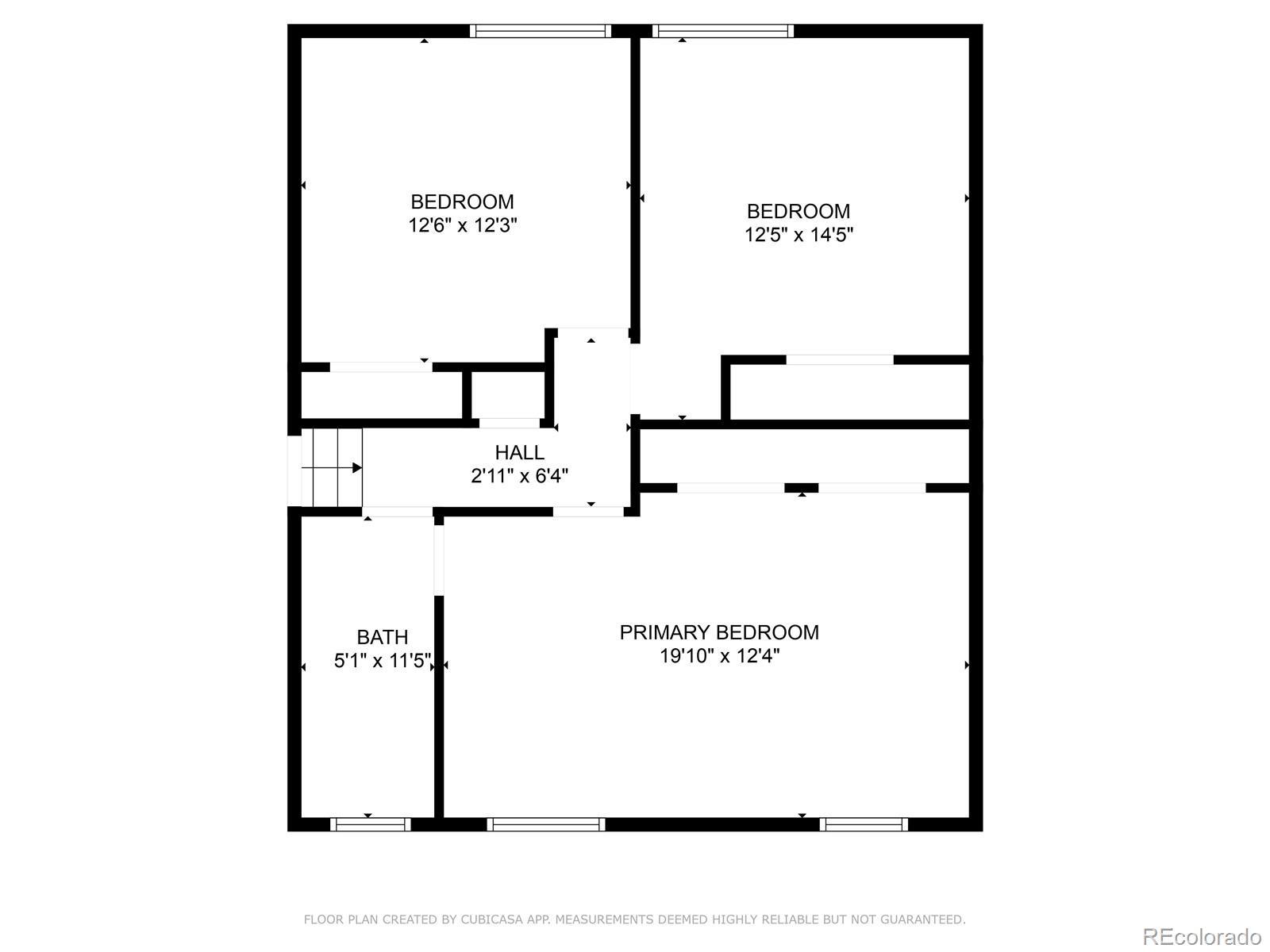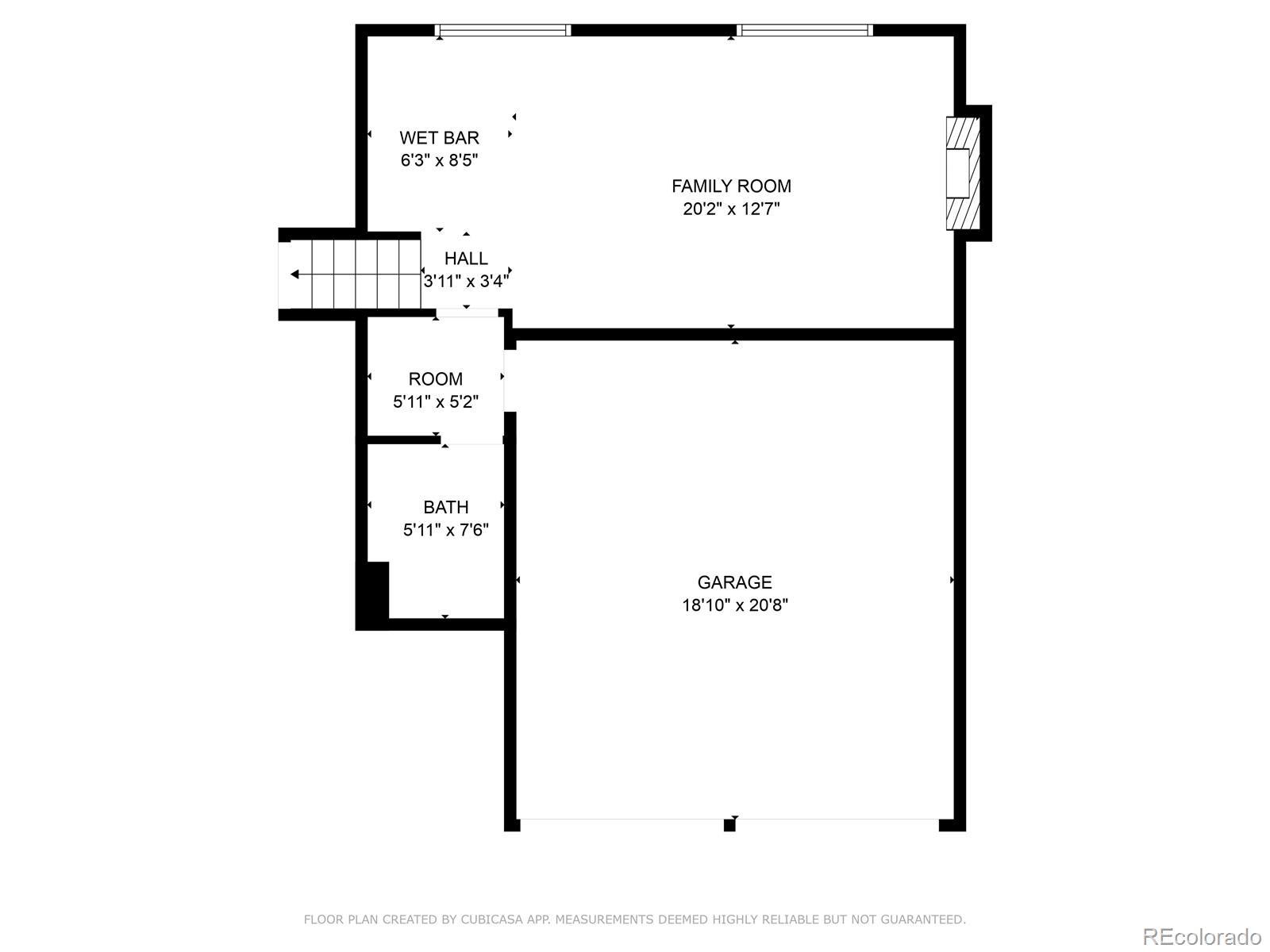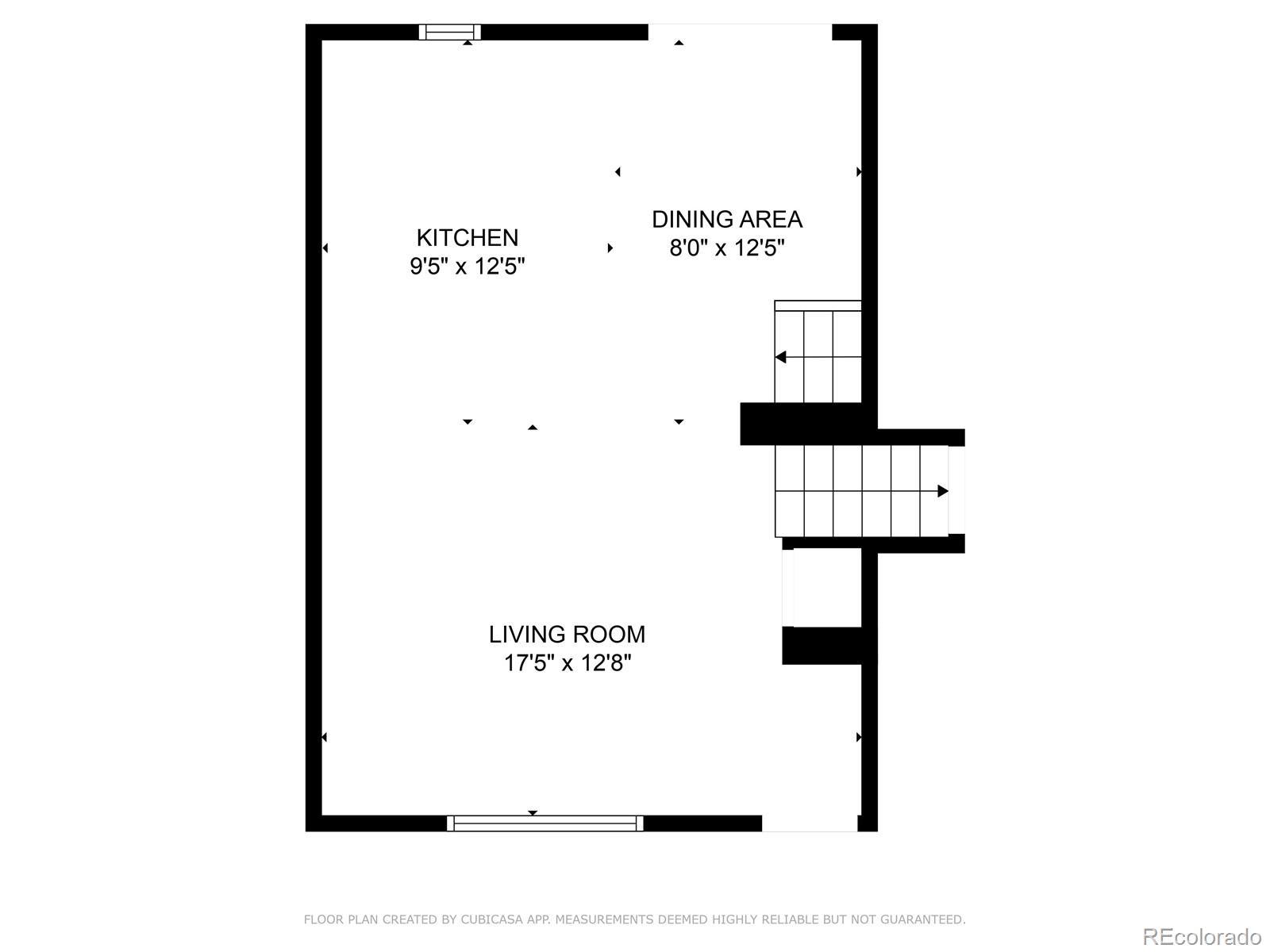Find us on...
Dashboard
- 3 Beds
- 2 Baths
- 1,664 Sqft
- .16 Acres
New Search X
16800 E Bails Place
Welcome to this beautifully updated 3-bedroom, 2-bath home that combines modern finishes with a thoughtful layout. Step inside to an inviting open-concept main level featuring new flooring, updated lighting, and a flexible space that can be used as a second living room, game room, or man cave. The kitchen has been fully renovated with new cabinets, granite countertops, an electric stove, dishwasher, and a new stainless-steel refrigerator, making it the perfect spot to cook and entertain. Bathrooms showcase sleek quartz counters and modern updates throughout. Upstairs, you’ll find all three bedrooms, including a spacious primary with a ceiling fan for added comfort. Step out back to enjoy the new patio, perfect for relaxing or hosting gatherings. Major upgrades give you peace of mind: new AC and furnace, sewer line replacement from the city to the crawlspace, energy-efficient windows and exterior doors, stucco with brick accents, new gutters, new driveway, and a remodeled chimney with stone detail. The roof is only 4 years old, and the garage has been finished with sheetrock. This move-in ready home blends style, comfort, and functionality your new home awaits!
Listing Office: Keller Williams Realty Downtown LLC 
Essential Information
- MLS® #3931662
- Price$475,000
- Bedrooms3
- Bathrooms2.00
- Full Baths1
- Square Footage1,664
- Acres0.16
- Year Built1978
- TypeResidential
- Sub-TypeSingle Family Residence
- StatusActive
Community Information
- Address16800 E Bails Place
- SubdivisionStone Ridge Park
- CityAurora
- CountyArapahoe
- StateCO
- Zip Code80017
Amenities
- Parking Spaces2
- ParkingConcrete, Dry Walled
- # of Garages2
Interior
- HeatingForced Air
- CoolingEvaporative Cooling
- FireplaceYes
- FireplacesBasement
- StoriesTri-Level
Interior Features
Ceiling Fan(s), Eat-in Kitchen, Five Piece Bath, Granite Counters, Kitchen Island, Open Floorplan, Quartz Counters
Exterior
- Exterior FeaturesPrivate Yard
- Lot DescriptionGreenbelt, Level
- RoofShingle
School Information
- DistrictAdams-Arapahoe 28J
- ElementaryIowa
- MiddleMrachek
- HighGateway
Additional Information
- Date ListedSeptember 19th, 2025
Listing Details
Keller Williams Realty Downtown LLC
 Terms and Conditions: The content relating to real estate for sale in this Web site comes in part from the Internet Data eXchange ("IDX") program of METROLIST, INC., DBA RECOLORADO® Real estate listings held by brokers other than RE/MAX Professionals are marked with the IDX Logo. This information is being provided for the consumers personal, non-commercial use and may not be used for any other purpose. All information subject to change and should be independently verified.
Terms and Conditions: The content relating to real estate for sale in this Web site comes in part from the Internet Data eXchange ("IDX") program of METROLIST, INC., DBA RECOLORADO® Real estate listings held by brokers other than RE/MAX Professionals are marked with the IDX Logo. This information is being provided for the consumers personal, non-commercial use and may not be used for any other purpose. All information subject to change and should be independently verified.
Copyright 2026 METROLIST, INC., DBA RECOLORADO® -- All Rights Reserved 6455 S. Yosemite St., Suite 500 Greenwood Village, CO 80111 USA
Listing information last updated on February 1st, 2026 at 9:03pm MST.

