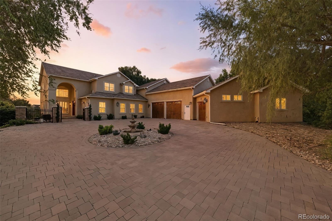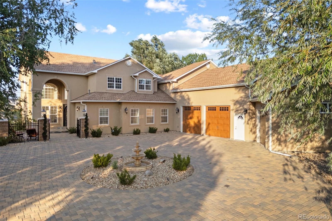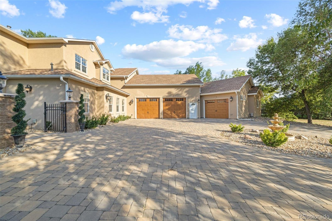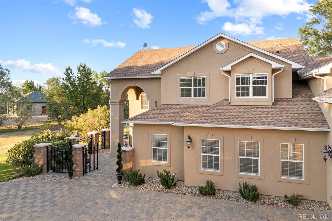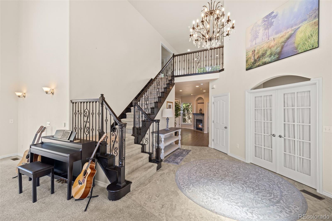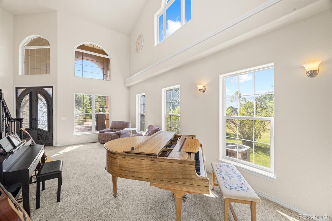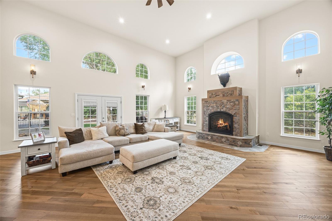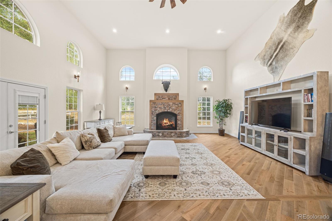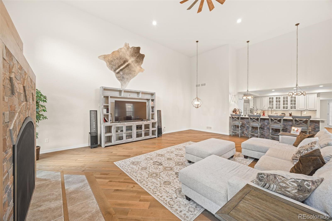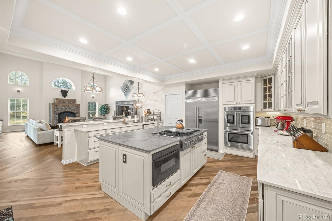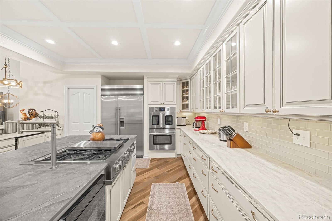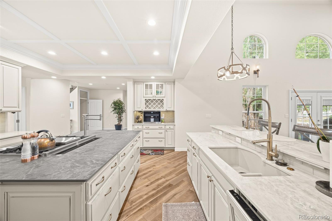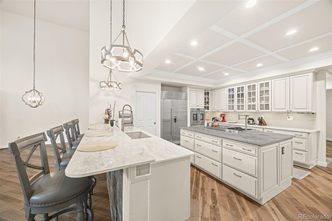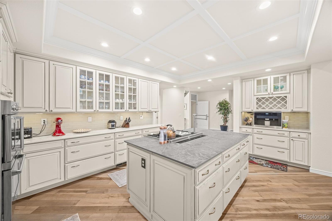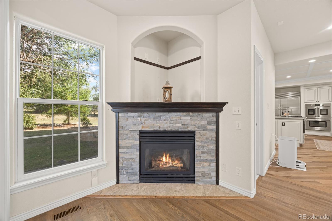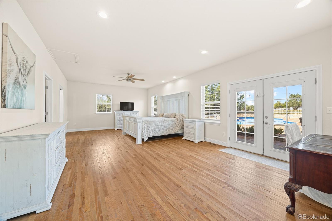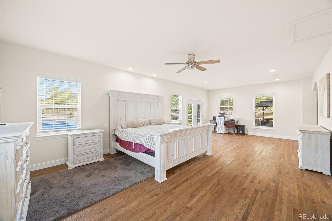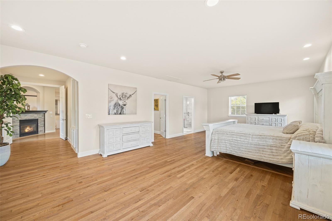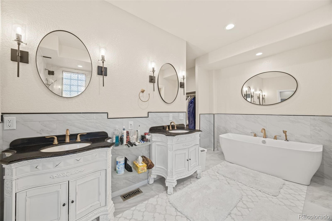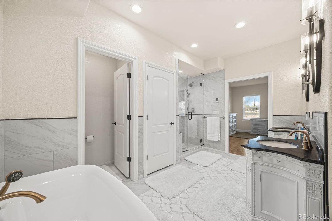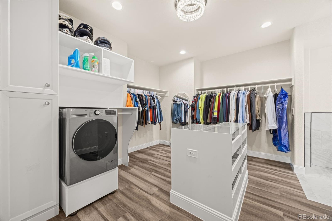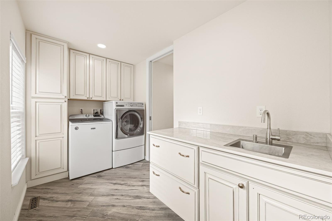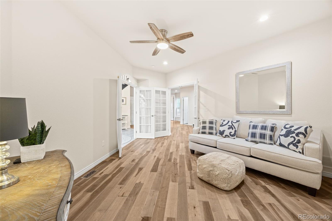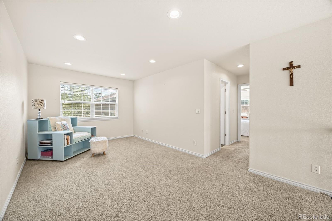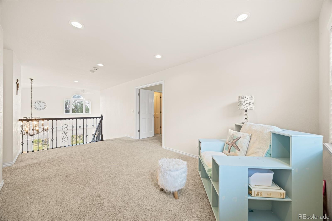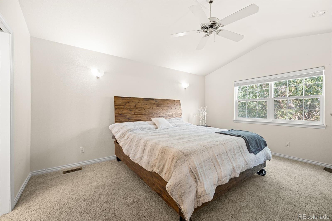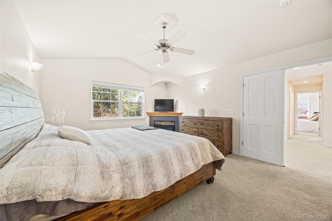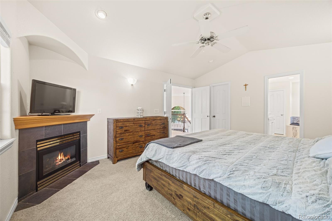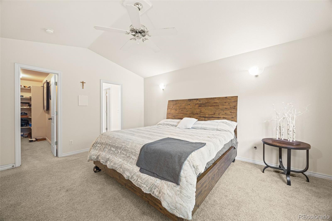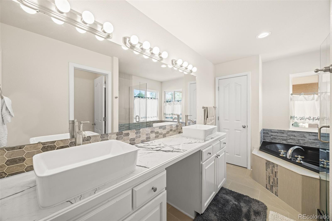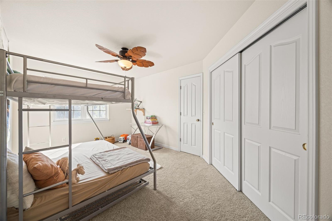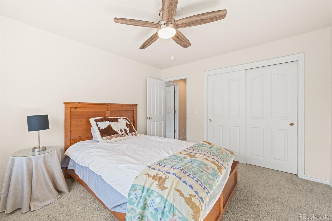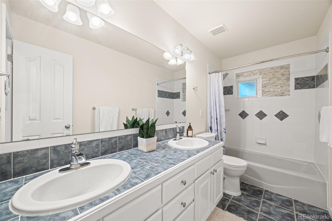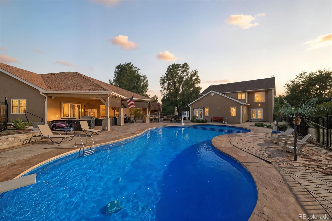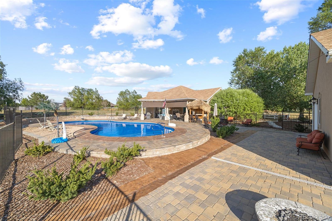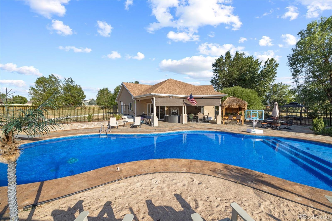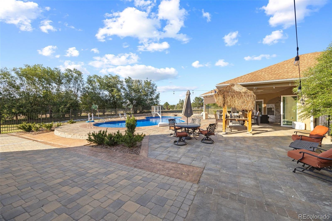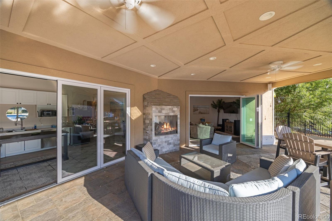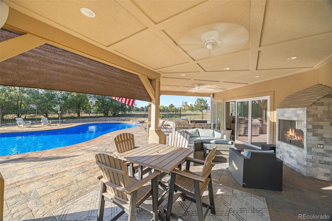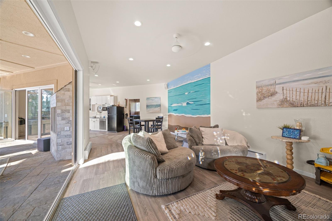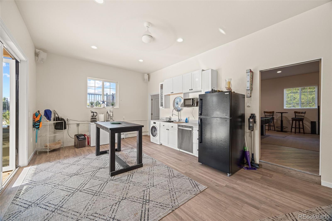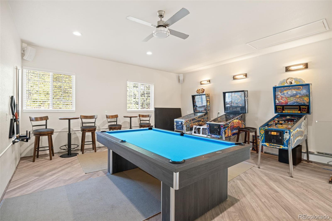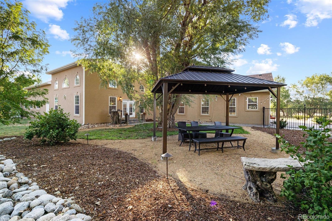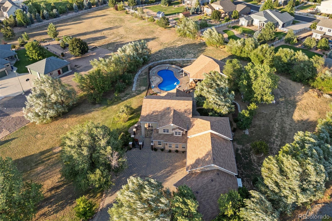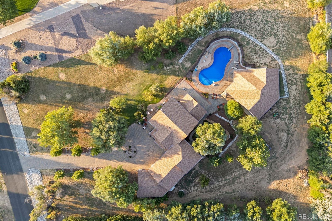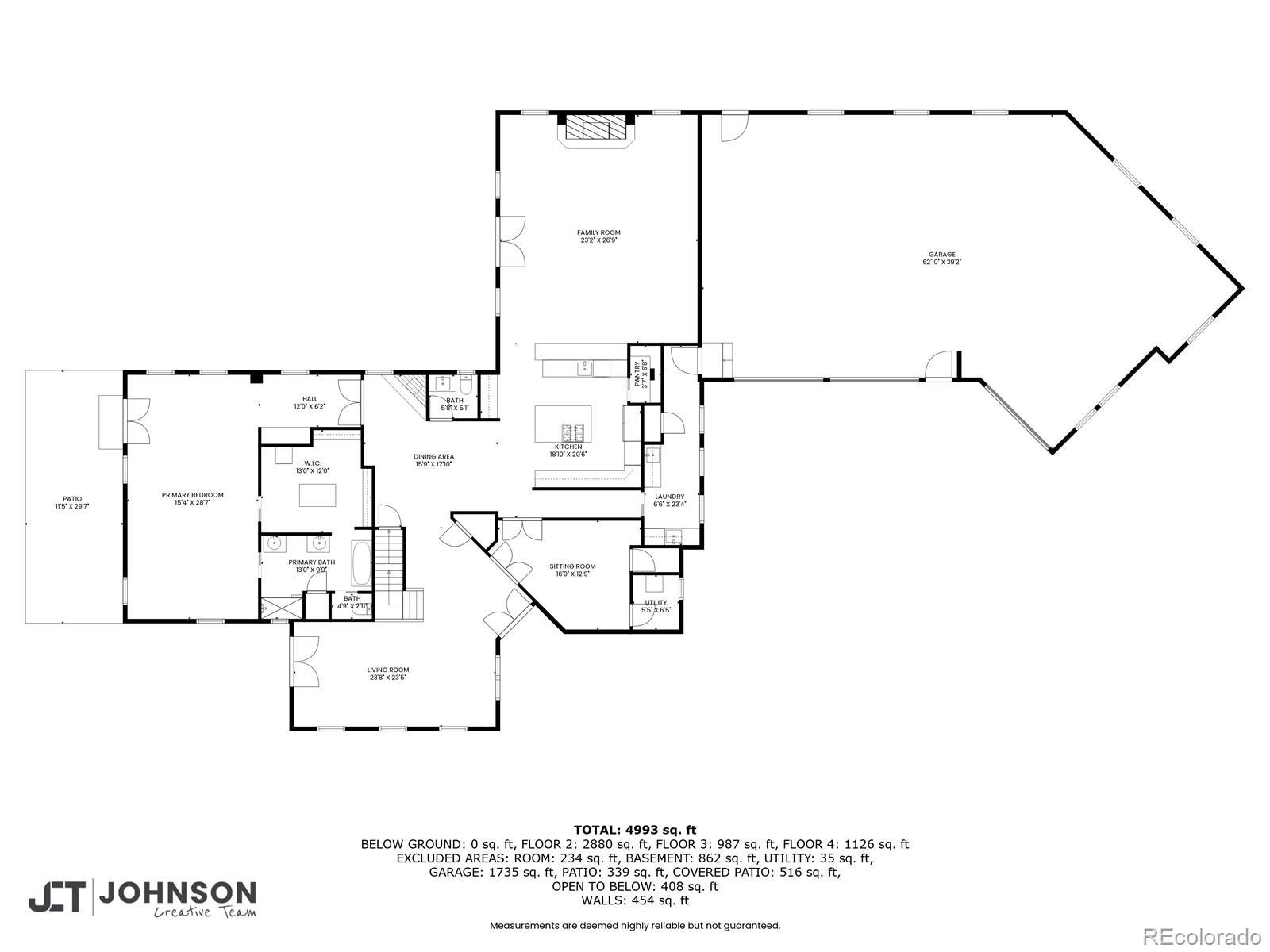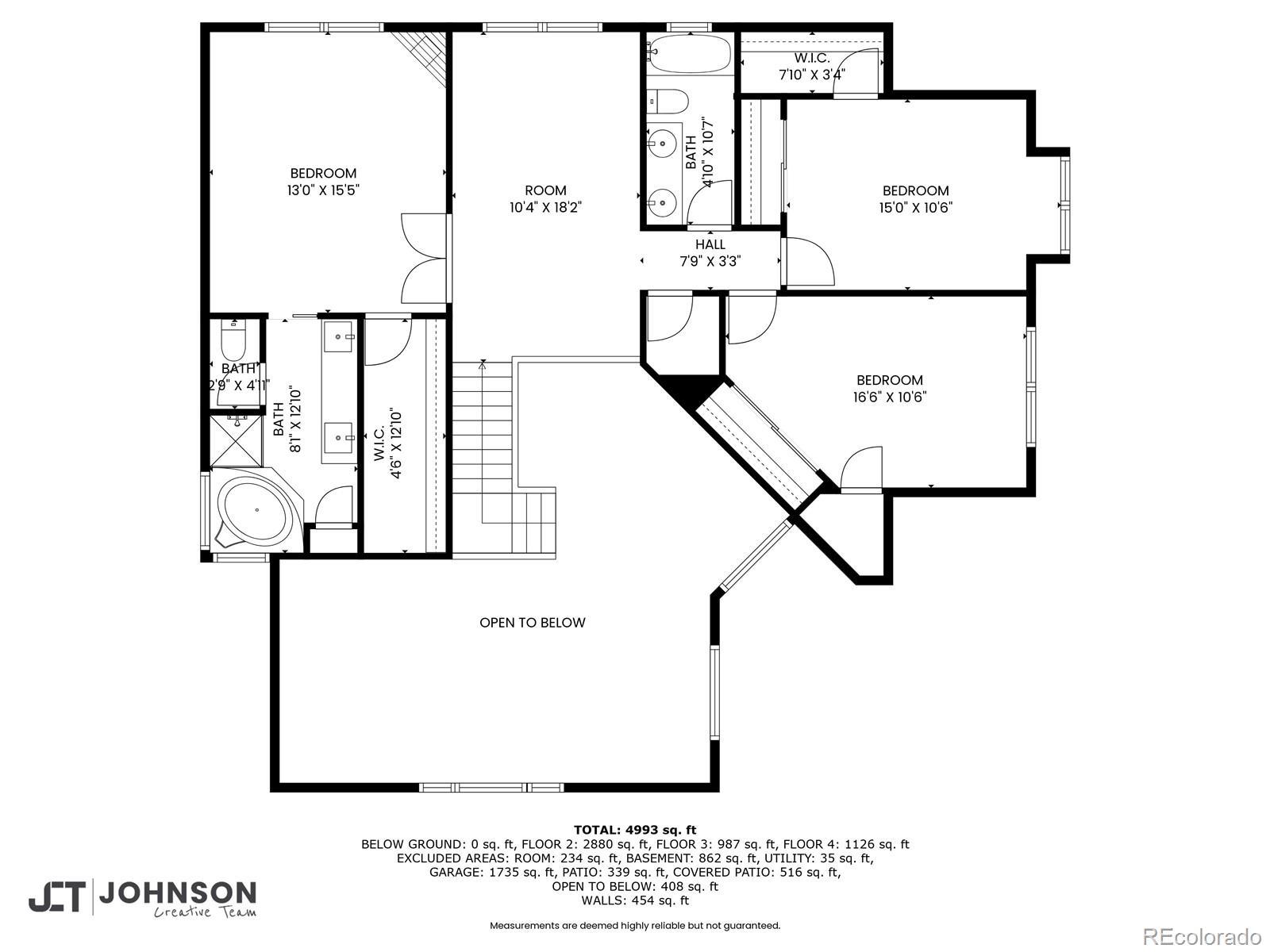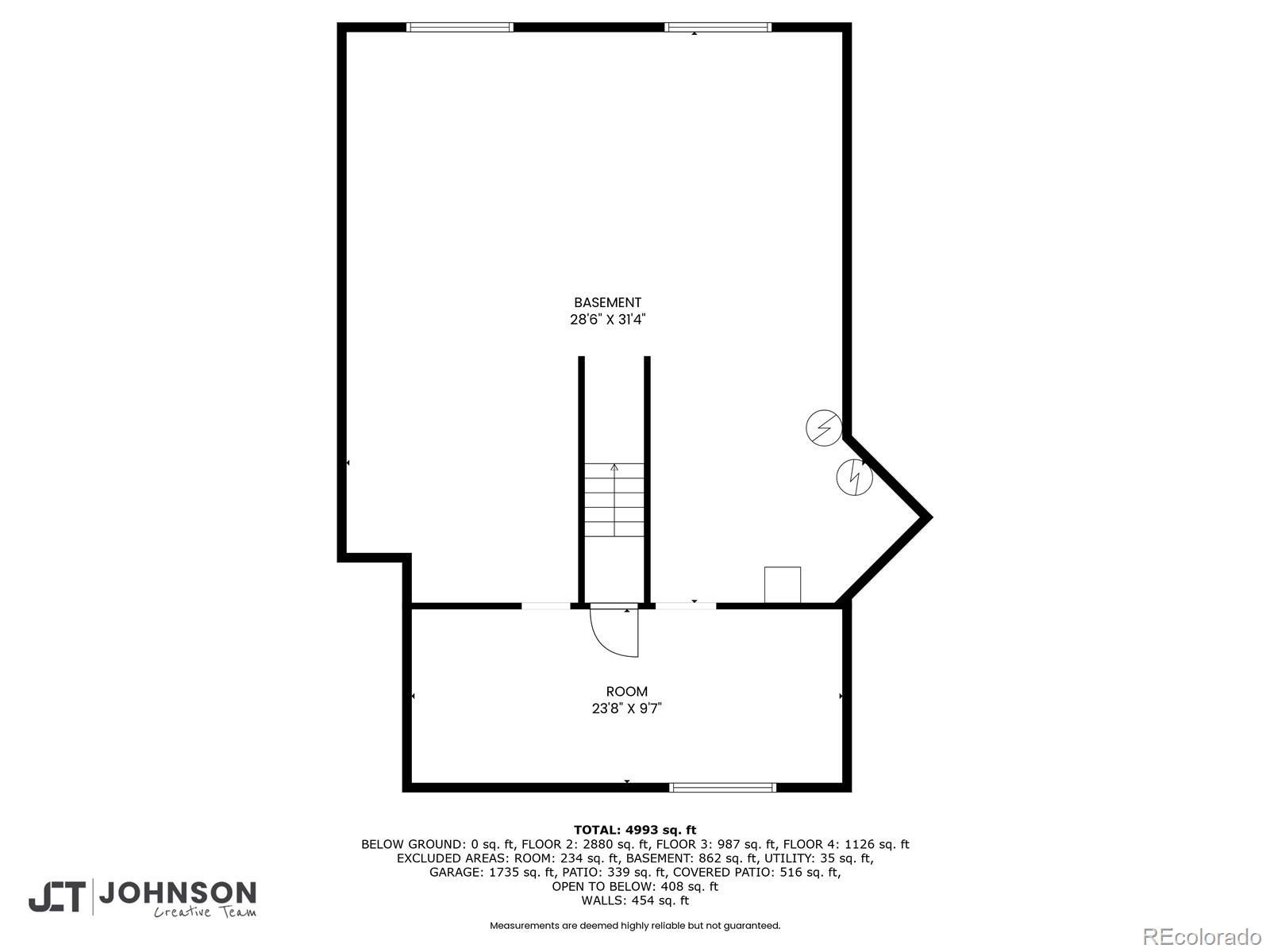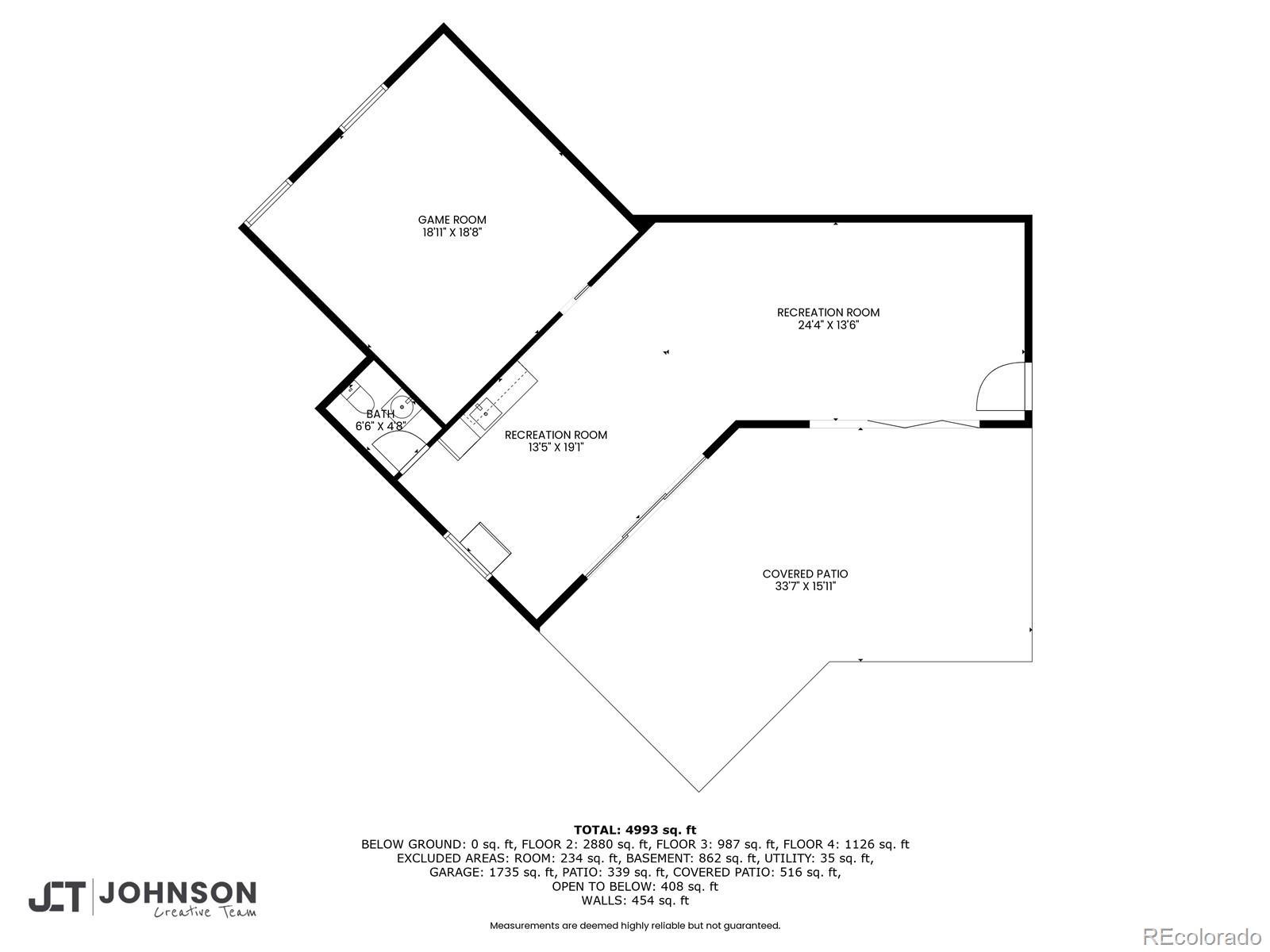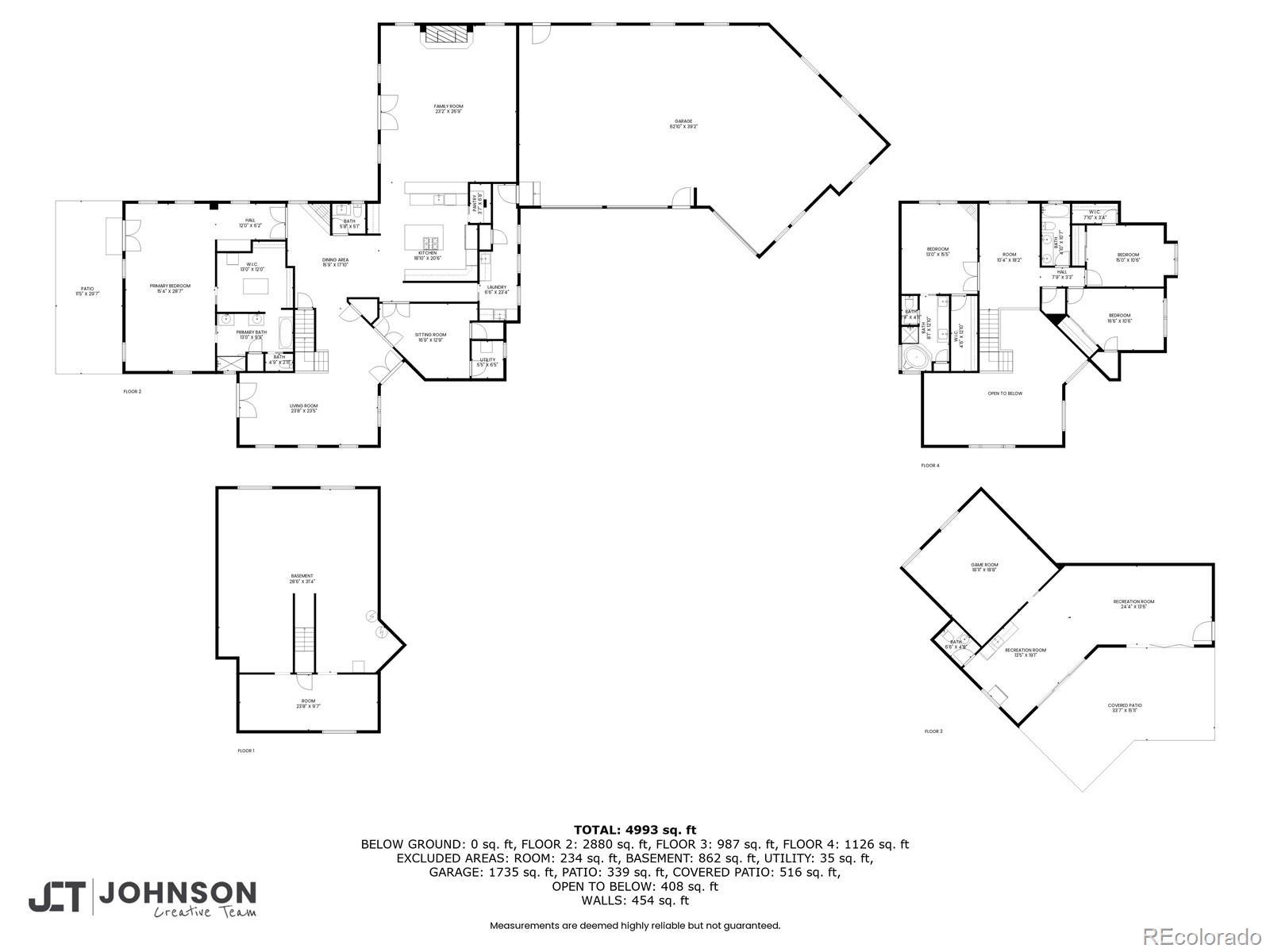Find us on...
Dashboard
- 5 Beds
- 4 Baths
- 4,993 Sqft
- 2.12 Acres
New Search X
6745 Owl Lake Drive
Discover a rare luxury estate in Firestone, set on 2.12 acres and approached by a private tree-lined drive that immediately conveys elegance and seclusion. Recently updated with a new roof and fresh stucco exterior, this residence blends timeless architecture with modern convenience, offering refined living and resort-style amenities. Inside, soaring 21-foot cathedral ceilings and walls of windows flood the great room with natural light while framing sweeping views of the mountains and grounds. The chef’s kitchen is designed to impress, boasting Corian counters, 42” cabinetry, a gas stove/oven, herb garden window, built-in espresso machine, and dual islands ideal for entertaining. Multiple living areas, including a lounge and game room, provide versatile spaces for gatherings of any size. The primary suite is a private retreat with patio access, a spa-like bath, and a custom walk-in closet featuring a center island and built-in laundry. Four additional bedrooms and beautifully finished baths ensure comfort for family and guests. Dual washer/dryer sets on both levels add everyday ease. Outdoors, resort living continues with a sparkling in-ground pool and fully appointed pool house complete with kitchen, living room, bedroom, and half bath—perfect for entertaining or extended stays. A covered patio, gazebo seating, and built-in grill extend the experience into lush, tree-lined grounds with thoughtfully designed pathways. For hobbyists and collectors, the property includes a 3-car garage plus a mini garage, along with a large workshop boasting soaring ceilings to house vehicles, projects, or toys. A 47kW whole-house natural gas generator ensures peace of mind. Every detail of this estate has been crafted for comfort, sophistication, and lifestyle—an extraordinary opportunity to own a property that truly has it all.
Listing Office: Ed Prather Real Estate 
Essential Information
- MLS® #3932741
- Price$1,699,000
- Bedrooms5
- Bathrooms4.00
- Full Baths3
- Half Baths1
- Square Footage4,993
- Acres2.12
- Year Built1999
- TypeResidential
- Sub-TypeSingle Family Residence
- StyleTraditional
- StatusPending
Community Information
- Address6745 Owl Lake Drive
- SubdivisionOwl Lake Estates
- CityFirestone
- CountyWeld
- StateCO
- Zip Code80504
Amenities
- Parking Spaces3
- # of Garages3
- ViewMountain(s)
- Has PoolYes
- PoolOutdoor Pool, Private
Utilities
Cable Available, Electricity Available, Internet Access (Wired), Natural Gas Available, Natural Gas Connected, Phone Connected
Parking
Circular Driveway, Concrete, Heated Garage, Insulated Garage, Oversized
Interior
- HeatingElectric, Forced Air
- CoolingCentral Air
- FireplaceYes
- # of Fireplaces4
- StoriesTwo
Interior Features
Breakfast Bar, Built-in Features, Ceiling Fan(s), Corian Counters, Eat-in Kitchen, Entrance Foyer, Five Piece Bath, High Ceilings, In-Law Floorplan, Kitchen Island, Open Floorplan, Pantry, Primary Suite, Smoke Free, Tile Counters, Vaulted Ceiling(s), Walk-In Closet(s), Wet Bar
Appliances
Dishwasher, Disposal, Dryer, Gas Water Heater, Humidifier, Oven, Range, Refrigerator, Washer
Fireplaces
Gas, Gas Log, Great Room, Kitchen, Outside, Primary Bedroom
Exterior
- WindowsDouble Pane Windows
- RoofComposition
- FoundationSlab
Exterior Features
Fire Pit, Garden, Gas Grill, Lighting, Private Yard, Rain Gutters, Water Feature
Lot Description
Greenbelt, Landscaped, Level, Many Trees, Near Public Transit, Sprinklers In Front, Sprinklers In Rear
School Information
- DistrictSt. Vrain Valley RE-1J
- ElementaryLegacy
- MiddleCoal Ridge
- HighFrederick
Additional Information
- Date ListedAugust 21st, 2025
Listing Details
 Ed Prather Real Estate
Ed Prather Real Estate
 Terms and Conditions: The content relating to real estate for sale in this Web site comes in part from the Internet Data eXchange ("IDX") program of METROLIST, INC., DBA RECOLORADO® Real estate listings held by brokers other than RE/MAX Professionals are marked with the IDX Logo. This information is being provided for the consumers personal, non-commercial use and may not be used for any other purpose. All information subject to change and should be independently verified.
Terms and Conditions: The content relating to real estate for sale in this Web site comes in part from the Internet Data eXchange ("IDX") program of METROLIST, INC., DBA RECOLORADO® Real estate listings held by brokers other than RE/MAX Professionals are marked with the IDX Logo. This information is being provided for the consumers personal, non-commercial use and may not be used for any other purpose. All information subject to change and should be independently verified.
Copyright 2025 METROLIST, INC., DBA RECOLORADO® -- All Rights Reserved 6455 S. Yosemite St., Suite 500 Greenwood Village, CO 80111 USA
Listing information last updated on December 23rd, 2025 at 6:48pm MST.

