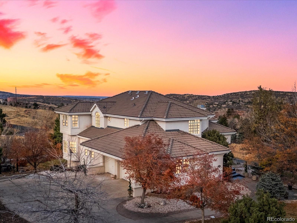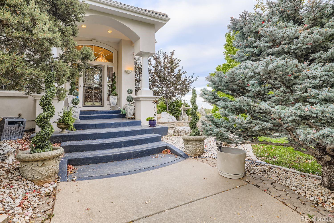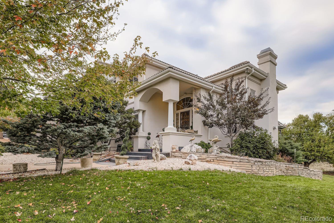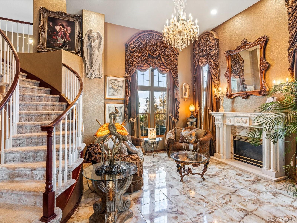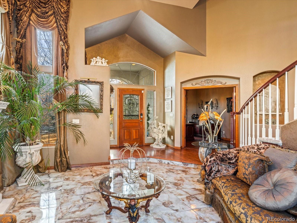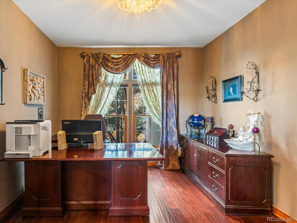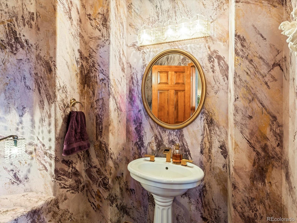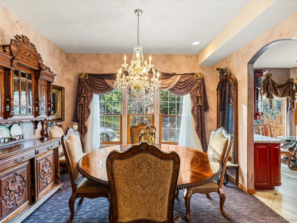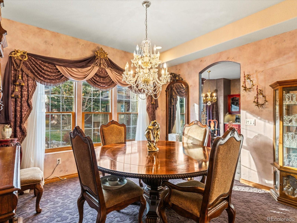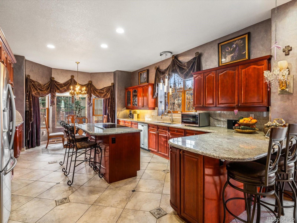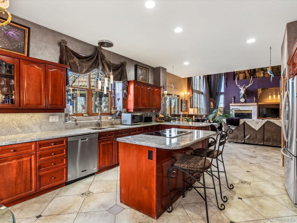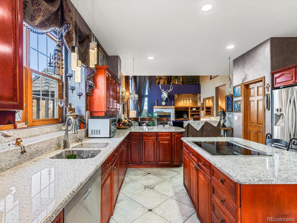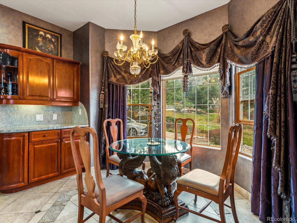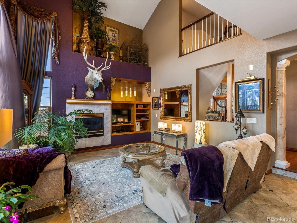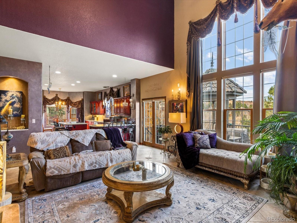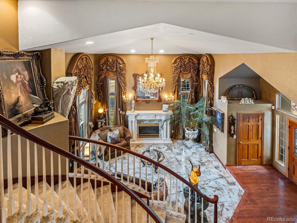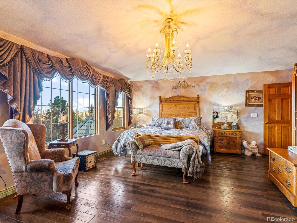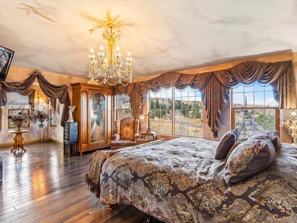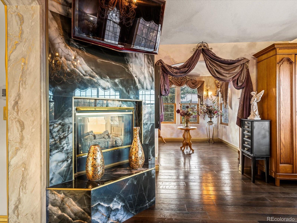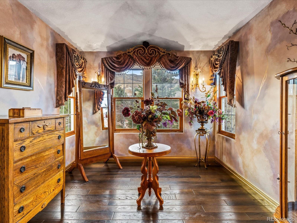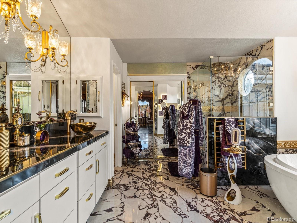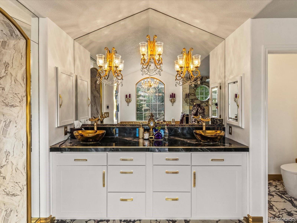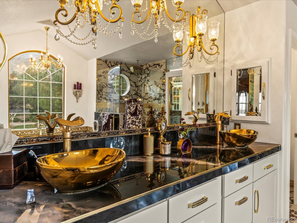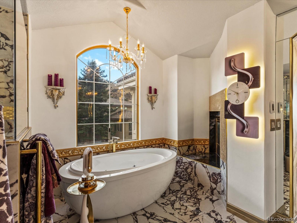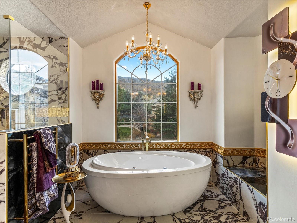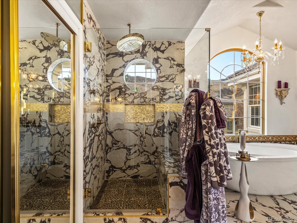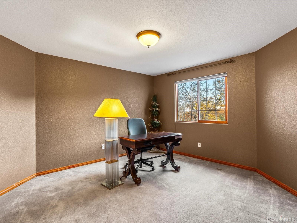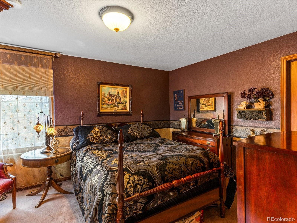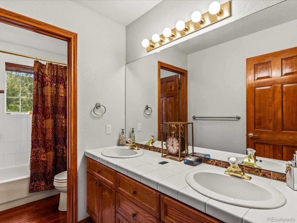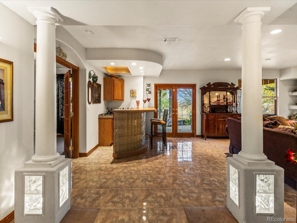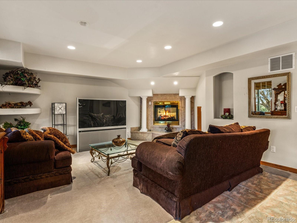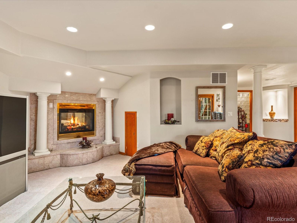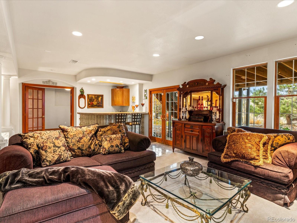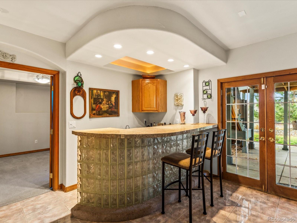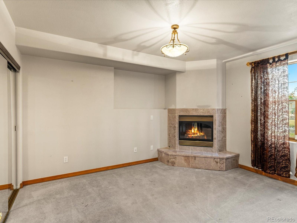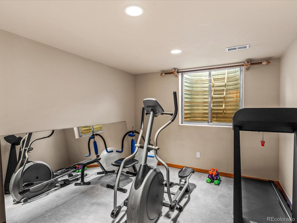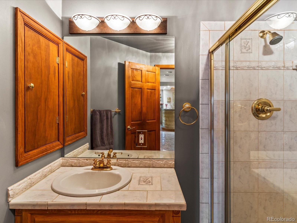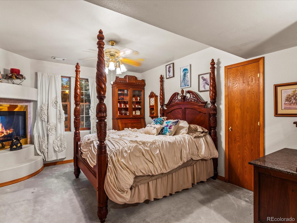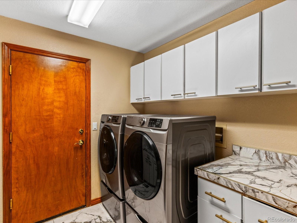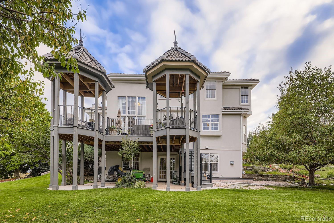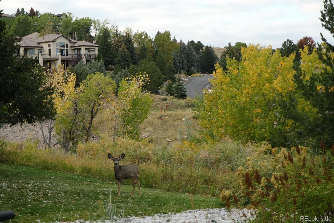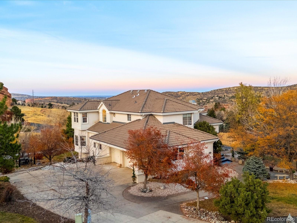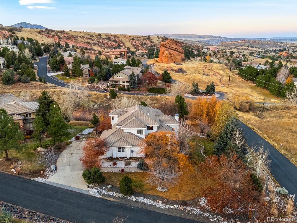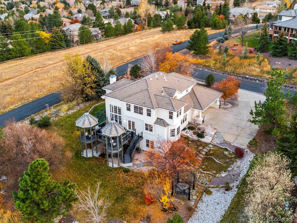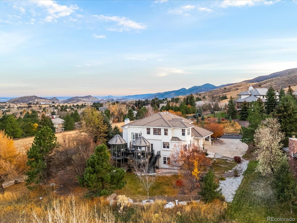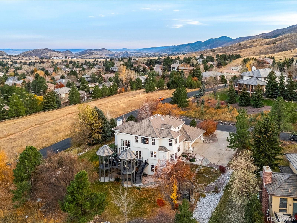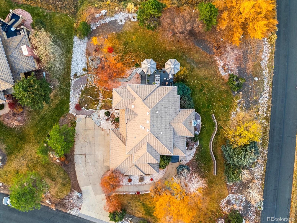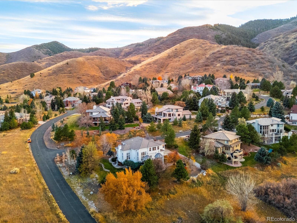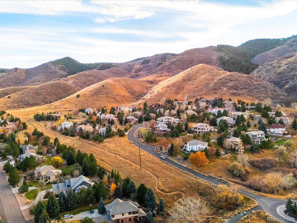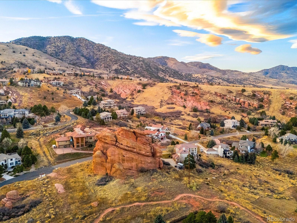Find us on...
Dashboard
- 6 Beds
- 4 Baths
- 4,425 Sqft
- .74 Acres
New Search X
16113 Canyon Wren Way
Live like royalty in this Morrison masterpiece, where a $120,000 custom “Castle Deck” with twin turrets and sweeping elevated views creates a fairytale-worthy outdoor escape on a large corner lot backing to hundreds of acres of greenbelt in a one-of-a-kind and popular neighborhood just minutes from Red Rocks Country Club. Step inside and be greeted by a striking main living room with porcelain tile, vaulted ceilings, and a fireplace, flowing seamlessly past the staircase into a second living area and open kitchen featuring granite countertops and partially heated floors — perfect for entertaining or everyday life. Adjacent to the kitchen is a dedicated dining space, ideal for family meals or hosting guests. Downstairs, you’ll find three additional bedrooms, a living space perfect for movie nights, and a bar for serving guests. Upstairs, the home features three bedrooms, including the primary suite. The primary suite is a serene retreat with a private sitting area, new mahogany floors, and a spa-inspired bathroom featuring porcelain tile, a walk-in shower with massage jets, a freestanding jacuzzi tub, heated porcelain floors, and a see-through fireplace connecting the bath and bedroom. Two dual fireplaces and three gas fireplaces add warmth and charm, while new thick plush carpet in the hallway and stairs ensures comfort throughout. Step outside to a peaceful natural setting with deer and wildlife roaming nearby. Additional highlights include an oversized 3-car garage, stamped decorative concrete front porch, barrel concrete composite tile roof, central vacuum system, and brand-new A/C, whole-house attic fan, and premium central humidifier. From the iconic castle-style deck and rare greenbelt access to the flowing living spaces and luxurious primary suite, this home offers a complete Colorado lifestyle. Schedule your showing today before this one-of-a-kind home is gone.
Listing Office: Thrive Real Estate Group 
Essential Information
- MLS® #3933016
- Price$1,650,000
- Bedrooms6
- Bathrooms4.00
- Full Baths1
- Half Baths1
- Square Footage4,425
- Acres0.74
- Year Built1995
- TypeResidential
- Sub-TypeSingle Family Residence
- StatusActive
Community Information
- Address16113 Canyon Wren Way
- SubdivisionWillow Springs
- CityMorrison
- CountyJefferson
- StateCO
- Zip Code80465
Amenities
- Parking Spaces3
- # of Garages3
Utilities
Cable Available, Electricity Available, Internet Access (Wired)
Interior
- HeatingForced Air
- CoolingCentral Air
- FireplaceYes
- StoriesTwo
Interior Features
Central Vacuum, Granite Counters, High Ceilings, Kitchen Island, Pantry, Primary Suite, Walk-In Closet(s), Wet Bar
Appliances
Cooktop, Dishwasher, Disposal, Double Oven, Dryer, Humidifier, Microwave, Oven, Range, Refrigerator, Washer
Fireplaces
Basement, Bedroom, Living Room, Primary Bedroom
Exterior
- RoofConcrete
Lot Description
Corner Lot, Many Trees, Mountainous
School Information
- DistrictJefferson County R-1
- ElementaryRed Rocks
- MiddleCarmody
- HighBear Creek
Additional Information
- Date ListedNovember 9th, 2025
- ZoningP-D
Listing Details
 Thrive Real Estate Group
Thrive Real Estate Group
 Terms and Conditions: The content relating to real estate for sale in this Web site comes in part from the Internet Data eXchange ("IDX") program of METROLIST, INC., DBA RECOLORADO® Real estate listings held by brokers other than RE/MAX Professionals are marked with the IDX Logo. This information is being provided for the consumers personal, non-commercial use and may not be used for any other purpose. All information subject to change and should be independently verified.
Terms and Conditions: The content relating to real estate for sale in this Web site comes in part from the Internet Data eXchange ("IDX") program of METROLIST, INC., DBA RECOLORADO® Real estate listings held by brokers other than RE/MAX Professionals are marked with the IDX Logo. This information is being provided for the consumers personal, non-commercial use and may not be used for any other purpose. All information subject to change and should be independently verified.
Copyright 2025 METROLIST, INC., DBA RECOLORADO® -- All Rights Reserved 6455 S. Yosemite St., Suite 500 Greenwood Village, CO 80111 USA
Listing information last updated on December 30th, 2025 at 4:48am MST.

