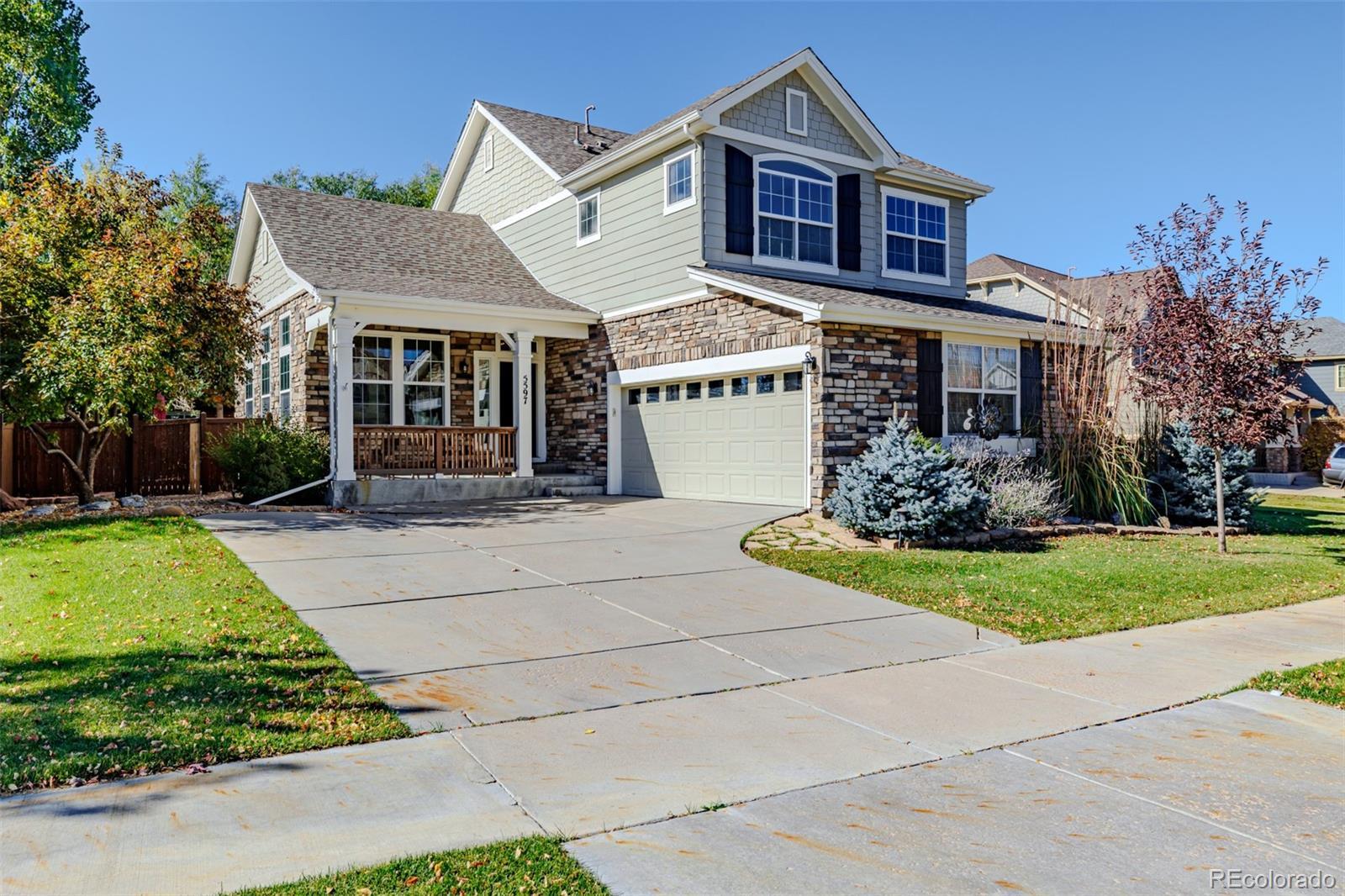Find us on...
Dashboard
- 4 Beds
- 4 Baths
- 2,924 Sqft
- .16 Acres
New Search X
5597 S Buchanan Street
Welcome to your dream home in Sorrel Ranch—one of Aurora’s most desirable communities, celebrated for its pride of ownership, Cherry Creek Schools, and friendly neighborhood charm. This former model home has just been fully renovated, blending timeless design with modern updates. It offers 4 bedrooms, 4 bathrooms, and nearly 3,000 square feet of beautifully finished living space. A grand two-story foyer and formal living room welcome you with new flooring, soaring ceilings, and abundant natural light. The formal dining room, framed by a picture window, overlooks the manicured backyard and deck—perfect for memorable gatherings. The heart of the home features sleek quartz countertops, brand-new Samsung stainless steel appliances, and rich cabinetry. The adjoining family room offers a tiled fireplace and open sightlines, ideal for entertaining or relaxed evenings in. Upstairs, the expansive primary suite is a serene retreat with abundant light and scenic views. The spa-inspired bath includes a soaking tub, glass shower, dual vanities, and a generous walk-in closet. Two additional bedrooms share a beautifully appointed full bath. The finished basement adds versatility with a large flex room, guest bedroom, and full bath—perfect for visitors or a private media space. Step outside to a private backyard oasis designed for year-round enjoyment, featuring a tiled patio, fire pit, seating area, and pergola. Located within walking distance of the community pool and park, and minutes from Southlands Mall, top-rated dining, boutique shopping, and the new Southeast Aurora Rec Center. Modern, move-in ready, and thoughtfully updated, this home embodies the best of Sorrel Ranch—sophisticated, comfortable, and connected to the community.
Listing Office: Compass - Denver 
Essential Information
- MLS® #3937998
- Price$669,900
- Bedrooms4
- Bathrooms4.00
- Full Baths3
- Half Baths1
- Square Footage2,924
- Acres0.16
- Year Built2006
- TypeResidential
- Sub-TypeSingle Family Residence
- StyleContemporary, Traditional
- StatusPending
Community Information
- Address5597 S Buchanan Street
- SubdivisionSorrel Ranch
- CityAurora
- CountyArapahoe
- StateCO
- Zip Code80016
Amenities
- AmenitiesClubhouse, Pool
- Parking Spaces2
- ParkingConcrete
- # of Garages2
Utilities
Electricity Connected, Natural Gas Connected
Interior
- HeatingForced Air, Natural Gas
- CoolingCentral Air
- FireplaceYes
- # of Fireplaces1
- FireplacesLiving Room
- StoriesTwo
Interior Features
Ceiling Fan(s), Corian Counters, Five Piece Bath, High Ceilings, High Speed Internet, Jack & Jill Bathroom, Open Floorplan, Pantry, Primary Suite, Quartz Counters, Smoke Free, Vaulted Ceiling(s), Walk-In Closet(s), Wired for Data
Appliances
Cooktop, Dishwasher, Disposal, Dryer, Freezer, Microwave, Oven, Refrigerator, Washer
Exterior
- RoofComposition
- FoundationConcrete Perimeter
Exterior Features
Dog Run, Fire Pit, Gas Grill, Lighting, Private Yard, Rain Gutters, Smart Irrigation
Lot Description
Borders Public Land, Greenbelt, Irrigated, Landscaped, Level, Many Trees, Open Space, Sprinklers In Front
Windows
Double Pane Windows, Window Treatments
School Information
- DistrictCherry Creek 5
- ElementaryBuffalo Trail
- MiddleFox Ridge
- HighCherokee Trail
Additional Information
- Date ListedOctober 17th, 2025
Listing Details
 Compass - Denver
Compass - Denver
 Terms and Conditions: The content relating to real estate for sale in this Web site comes in part from the Internet Data eXchange ("IDX") program of METROLIST, INC., DBA RECOLORADO® Real estate listings held by brokers other than RE/MAX Professionals are marked with the IDX Logo. This information is being provided for the consumers personal, non-commercial use and may not be used for any other purpose. All information subject to change and should be independently verified.
Terms and Conditions: The content relating to real estate for sale in this Web site comes in part from the Internet Data eXchange ("IDX") program of METROLIST, INC., DBA RECOLORADO® Real estate listings held by brokers other than RE/MAX Professionals are marked with the IDX Logo. This information is being provided for the consumers personal, non-commercial use and may not be used for any other purpose. All information subject to change and should be independently verified.
Copyright 2025 METROLIST, INC., DBA RECOLORADO® -- All Rights Reserved 6455 S. Yosemite St., Suite 500 Greenwood Village, CO 80111 USA
Listing information last updated on October 28th, 2025 at 1:03am MDT.


















































