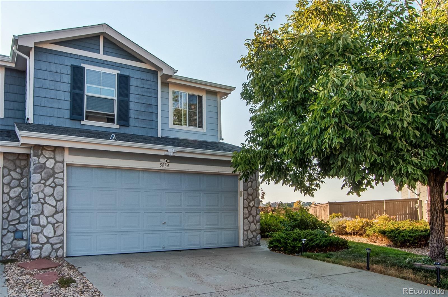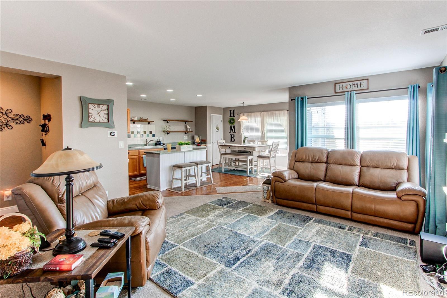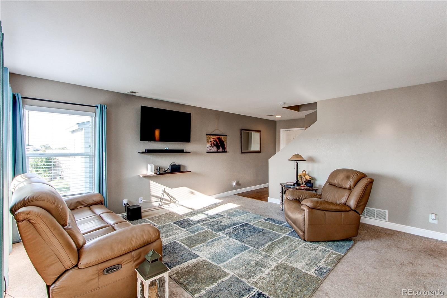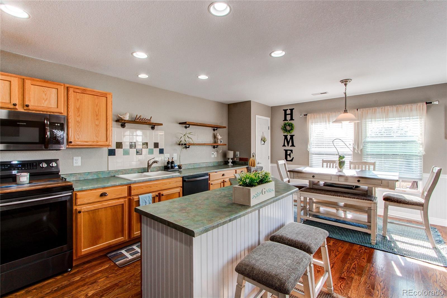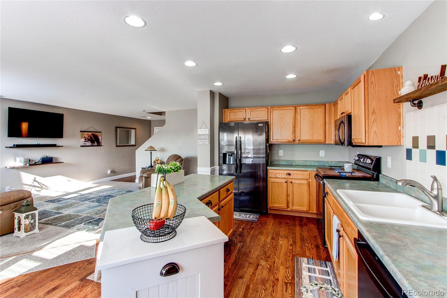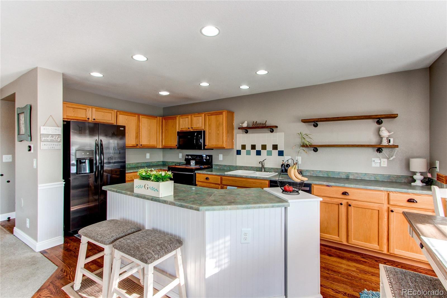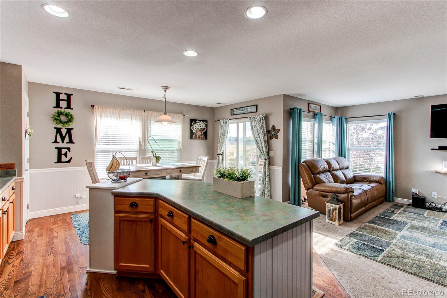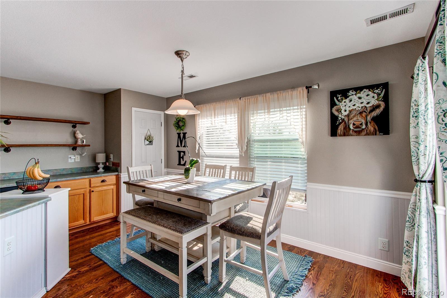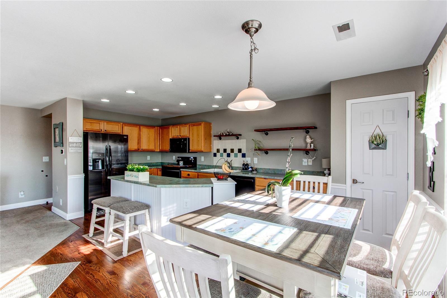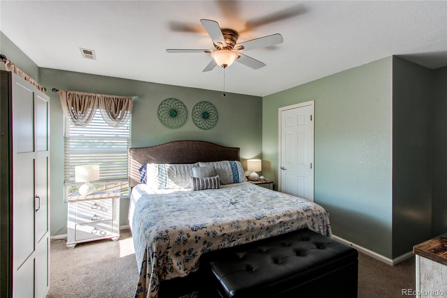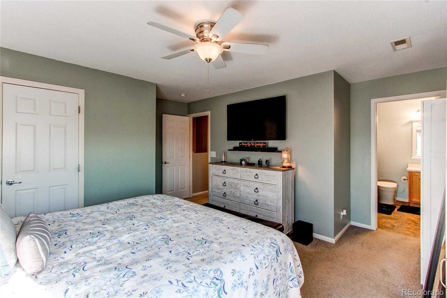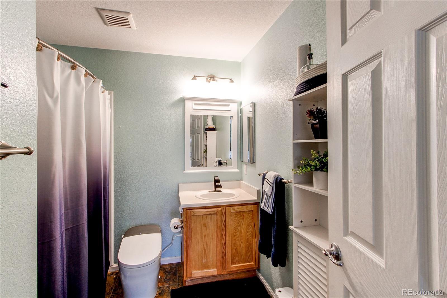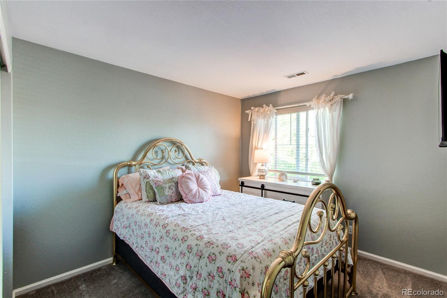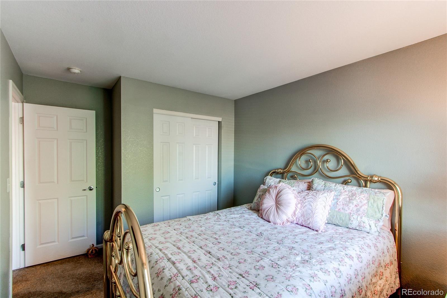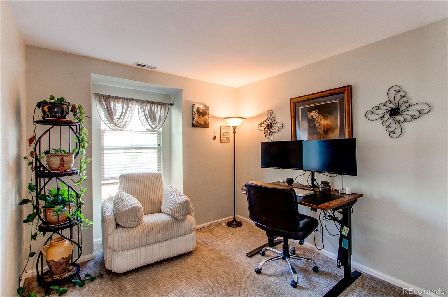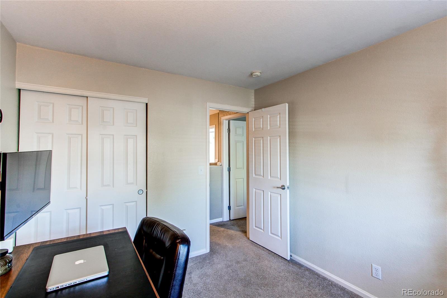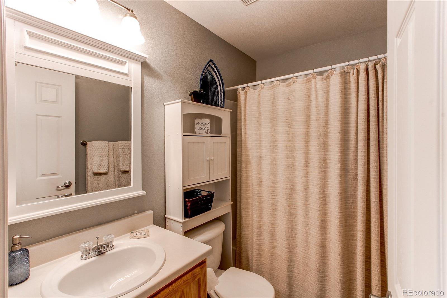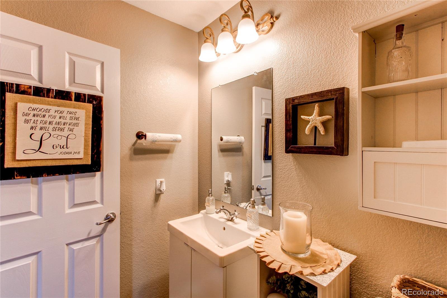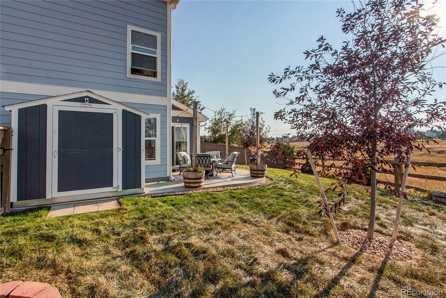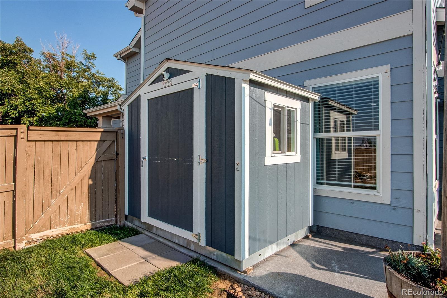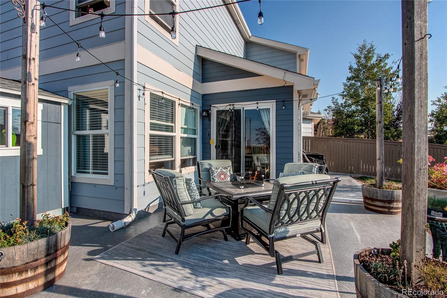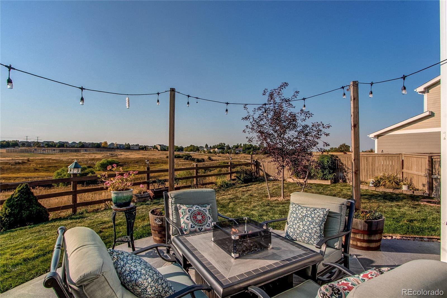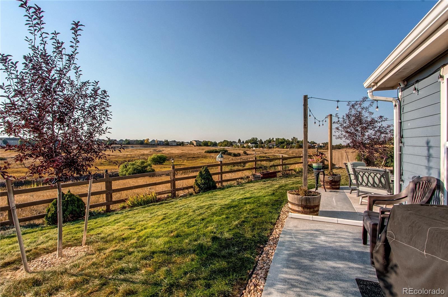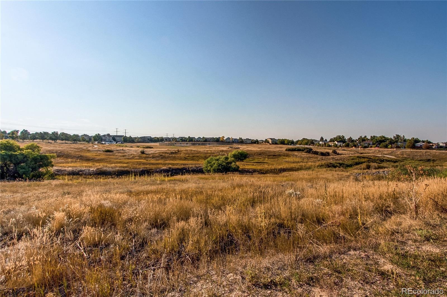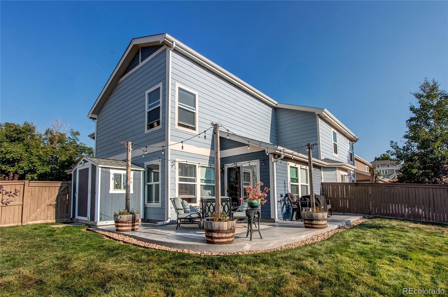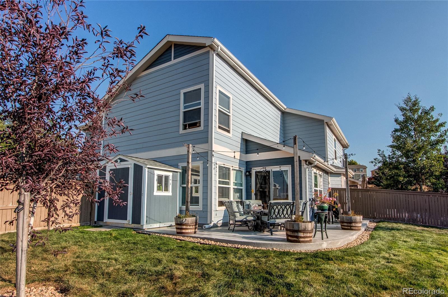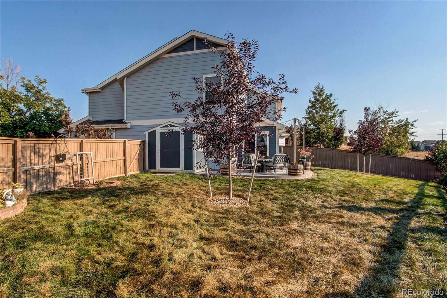Find us on...
Dashboard
- 3 Beds
- 3 Baths
- 1,464 Sqft
- .12 Acres
New Search X
5864 Turnstone Place
Welcome to one of the best view lots in Castlewood Ranch! This exceptional end-unit townhome backs to the serene beauty of Mitchell Gulch Park, offering sweeping views of open space and abundant wildlife right from your backyard. If you’ve been looking for privacy, tranquility, and a connection to nature, this is it. Inside, you’ll find a spacious and thoughtfully designed floor plan with large windows that flood the home with natural light. The kitchen is a true highlight, featuring real wood floors, a generous center island, and newer appliances, perfect for both everyday living and entertaining. Custom, tastefully chosen interior paint colors create a warm and welcoming feel throughout. The primary suite is a private retreat with an updated bathroom and a roomy walk-in closet. Two additional bedrooms and another full bathroom provide flexibility for family, guests, or a home office. Every detail has been carefully maintained, including an epoxy-coated garage floor and a durable polyurea-coated back patio for low-maintenance enjoyment of your outdoor space. With its unbeatable location, move-in ready condition, and thoughtful upgrades, this townhome truly has it all—don’t miss your chance to make it yours!
Listing Office: Legacy 100 Real Estate Partners LLC 
Essential Information
- MLS® #3940104
- Price$445,000
- Bedrooms3
- Bathrooms3.00
- Full Baths1
- Half Baths1
- Square Footage1,464
- Acres0.12
- Year Built2005
- TypeResidential
- Sub-TypeTownhouse
- StyleContemporary
- StatusPending
Community Information
- Address5864 Turnstone Place
- SubdivisionCastlewood Ranch
- CityCastle Rock
- CountyDouglas
- StateCO
- Zip Code80104
Amenities
- Parking Spaces2
- # of Garages2
- ViewMeadow, Mountain(s)
Utilities
Electricity Connected, Natural Gas Connected
Interior
- HeatingForced Air
- CoolingNone
- StoriesTwo
Interior Features
Eat-in Kitchen, Five Piece Bath, Kitchen Island, Open Floorplan
Appliances
Dishwasher, Disposal, Dryer, Microwave, Oven, Refrigerator, Washer
Exterior
- Exterior FeaturesPrivate Yard
- WindowsDouble Pane Windows
- RoofComposition
- FoundationSlab
Lot Description
Borders Public Land, Greenbelt, Meadow, Open Space, Sprinklers In Front, Sprinklers In Rear
School Information
- DistrictDouglas RE-1
- ElementaryFlagstone
- MiddleMesa
- HighDouglas County
Additional Information
- Date ListedSeptember 5th, 2025
Listing Details
Legacy 100 Real Estate Partners LLC
 Terms and Conditions: The content relating to real estate for sale in this Web site comes in part from the Internet Data eXchange ("IDX") program of METROLIST, INC., DBA RECOLORADO® Real estate listings held by brokers other than RE/MAX Professionals are marked with the IDX Logo. This information is being provided for the consumers personal, non-commercial use and may not be used for any other purpose. All information subject to change and should be independently verified.
Terms and Conditions: The content relating to real estate for sale in this Web site comes in part from the Internet Data eXchange ("IDX") program of METROLIST, INC., DBA RECOLORADO® Real estate listings held by brokers other than RE/MAX Professionals are marked with the IDX Logo. This information is being provided for the consumers personal, non-commercial use and may not be used for any other purpose. All information subject to change and should be independently verified.
Copyright 2026 METROLIST, INC., DBA RECOLORADO® -- All Rights Reserved 6455 S. Yosemite St., Suite 500 Greenwood Village, CO 80111 USA
Listing information last updated on January 5th, 2026 at 7:48am MST.

