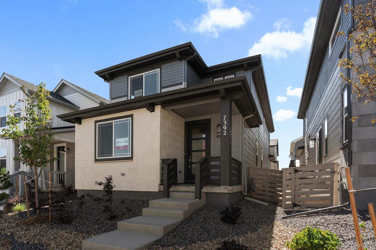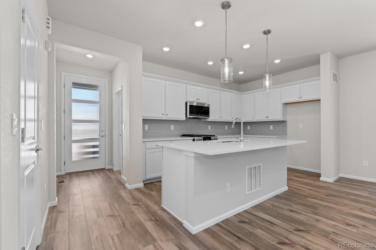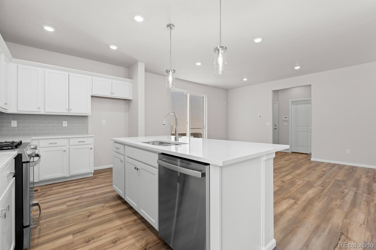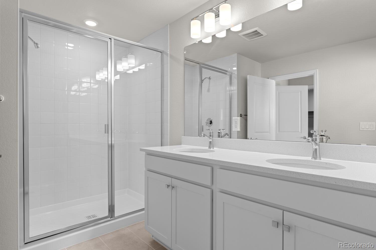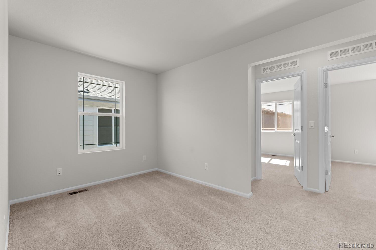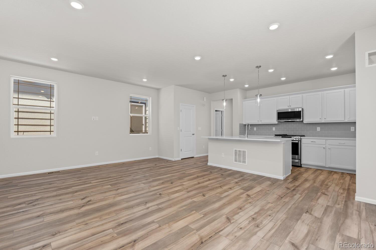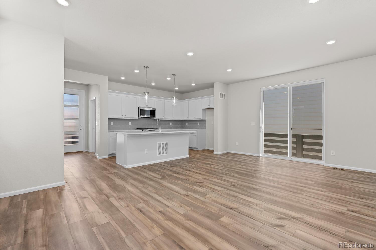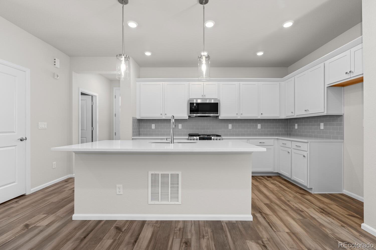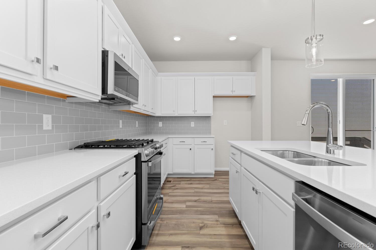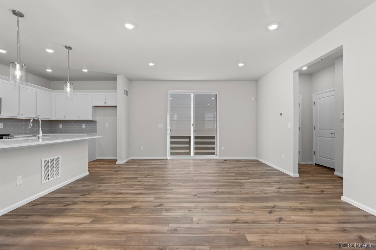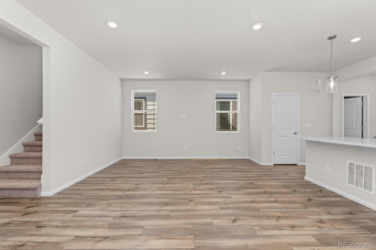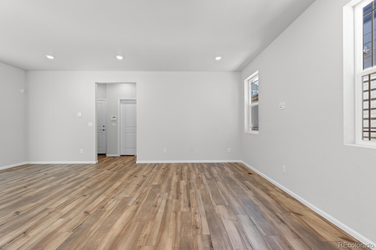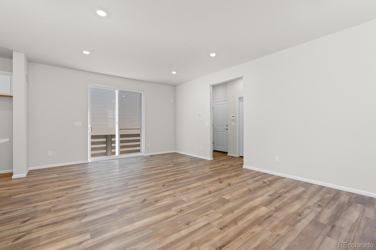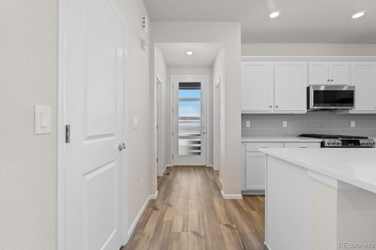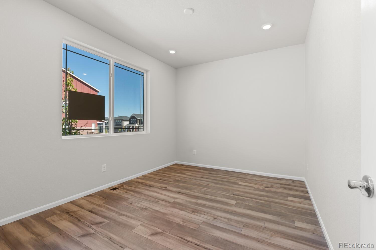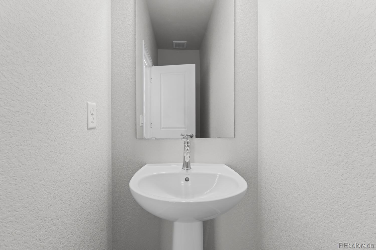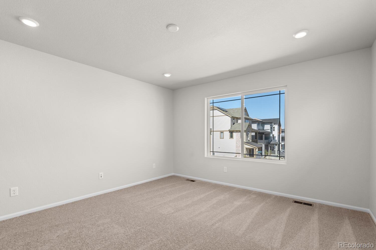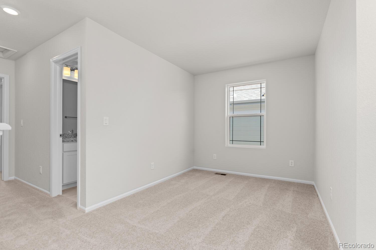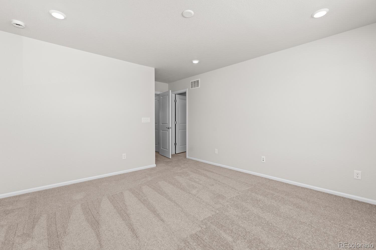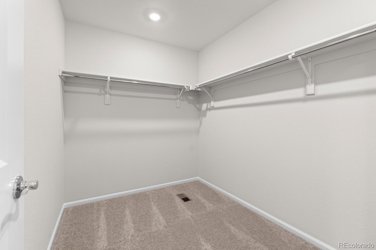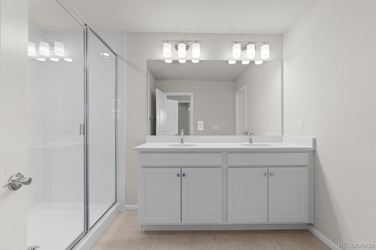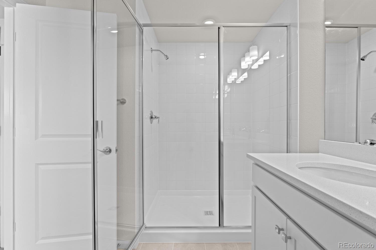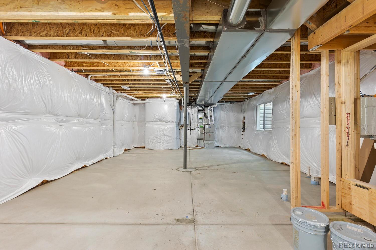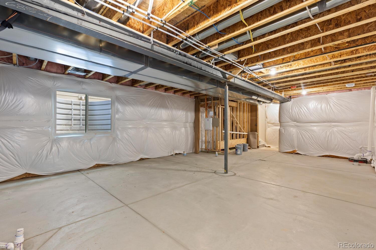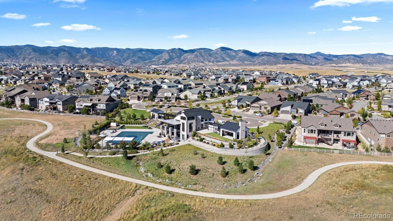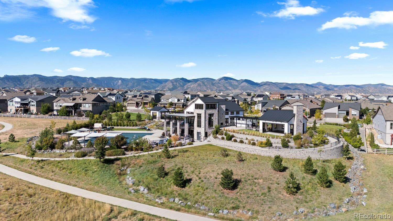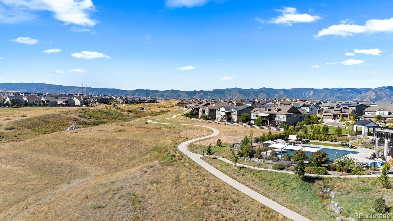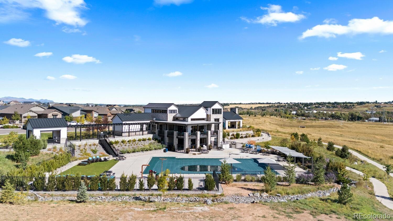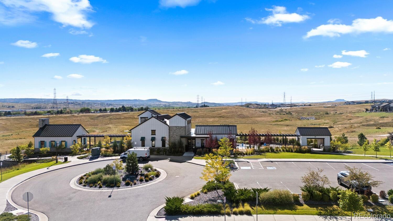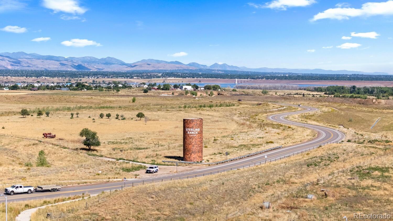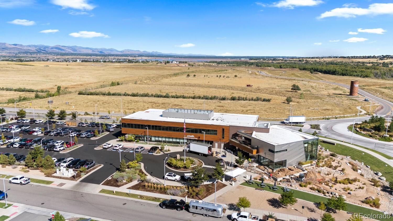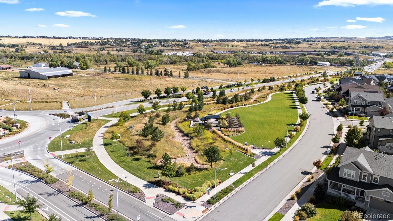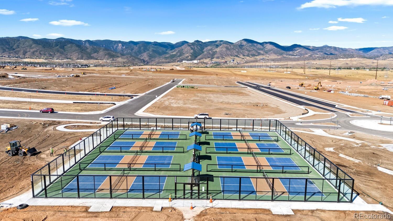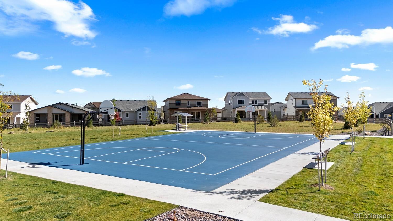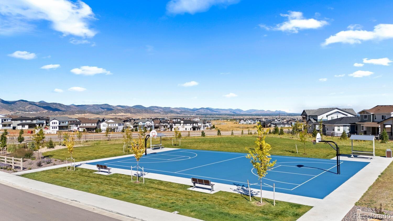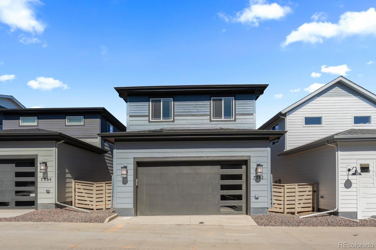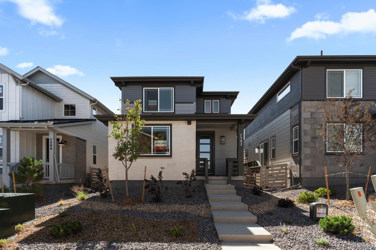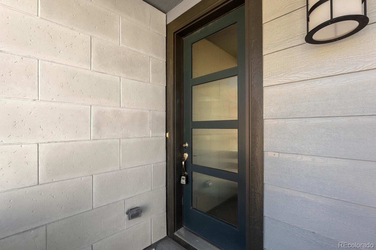Find us on...
Dashboard
- 3 Beds
- 3 Baths
- 1,867 Sqft
- .06 Acres
New Search X
7392 Watercress Drive
Start your homeownership with a mortgage rate as low as 3.99% (with the builder's preferred lender, subject to approval, call for more details). See full tour and complete details at 7392watercress.charleswardre.com. Welcome to modern Colorado living in Sterling Ranch, one of Littleton’s most sought-after new communities. This newly built home blends open, light-filled design with everyday comfort and easy access to the outdoors. The open-concept main level flows effortlessly from a bright kitchen featuring quartz countertops, a gas range, and a pantry into spacious dining and living areas ideal for entertaining or relaxing. Upstairs, the generous primary suite offers a private retreat with a dual-sink bath and walk-in closet, while two additional bedrooms and a versatile loft provide flexible space for a home office, playroom, or media area. The unfinished basement is ready for your future vision gym, studio, or guest suite. The attached 2-car garage includes a 220V EV outlet, and the home is equipped with smart-home features and fiber-internet readiness for today’s connected lifestyle. Step outside to miles of community trails through open space, or enjoy quick trips to Chatfield State Park and Roxborough State Park, both less than 10 minutes away. The Sterling Center with coffee, dining, and everyday services is just 0.3 miles away, and the community clubhouse and pool are only 0.5 miles from your front door. With fast access to C-470 and Santa Fe Drive, commuting to Denver or the foothills is simple and convenient. This move-in-ready Littleton, CO home delivers location, lifestyle, and value in one exceptional package.
Listing Office: Novella Real Estate 
Essential Information
- MLS® #3941624
- Price$599,990
- Bedrooms3
- Bathrooms3.00
- Full Baths1
- Half Baths1
- Square Footage1,867
- Acres0.06
- Year Built2025
- TypeResidential
- Sub-TypeSingle Family Residence
- StyleContemporary
- StatusActive
Community Information
- Address7392 Watercress Drive
- SubdivisionSterling Ranch
- CityLittleton
- CountyDouglas
- StateCO
- Zip Code80125
Amenities
- Parking Spaces2
- # of Garages2
Amenities
Clubhouse, Fitness Center, Park, Playground, Tennis Court(s), Trail(s)
Utilities
Cable Available, Electricity Connected, Internet Access (Wired), Natural Gas Connected, Phone Available
Parking
220 Volts, Concrete, Dry Walled, Electric Vehicle Charging Station(s), Finished Garage, Insulated Garage, Lighted, Smart Garage Door, Storage
Interior
- HeatingForced Air, Natural Gas
- CoolingCentral Air
- StoriesTwo
Interior Features
High Speed Internet, Kitchen Island, Open Floorplan, Pantry, Primary Suite, Quartz Counters, Smart Light(s), Smart Thermostat, Smoke Free, Walk-In Closet(s), Wired for Data
Appliances
Convection Oven, Dishwasher, Disposal, Gas Water Heater, Microwave, Range, Self Cleaning Oven, Sump Pump, Tankless Water Heater
Exterior
- RoofComposition
- FoundationConcrete Perimeter
Exterior Features
Lighting, Private Yard, Rain Gutters, Smart Irrigation
Lot Description
Landscaped, Level, Master Planned, Sprinklers In Front, Sprinklers In Rear
Windows
Double Pane Windows, Egress Windows
School Information
- DistrictDouglas RE-1
- ElementaryCoyote Creek
- MiddleRanch View
- HighThunderridge
Additional Information
- Date ListedOctober 5th, 2025
Listing Details
 Novella Real Estate
Novella Real Estate
 Terms and Conditions: The content relating to real estate for sale in this Web site comes in part from the Internet Data eXchange ("IDX") program of METROLIST, INC., DBA RECOLORADO® Real estate listings held by brokers other than RE/MAX Professionals are marked with the IDX Logo. This information is being provided for the consumers personal, non-commercial use and may not be used for any other purpose. All information subject to change and should be independently verified.
Terms and Conditions: The content relating to real estate for sale in this Web site comes in part from the Internet Data eXchange ("IDX") program of METROLIST, INC., DBA RECOLORADO® Real estate listings held by brokers other than RE/MAX Professionals are marked with the IDX Logo. This information is being provided for the consumers personal, non-commercial use and may not be used for any other purpose. All information subject to change and should be independently verified.
Copyright 2026 METROLIST, INC., DBA RECOLORADO® -- All Rights Reserved 6455 S. Yosemite St., Suite 500 Greenwood Village, CO 80111 USA
Listing information last updated on February 16th, 2026 at 10:33pm MST.

