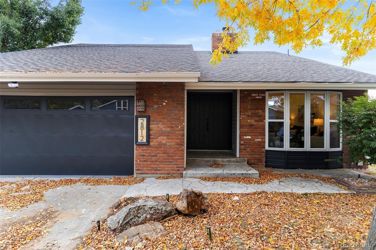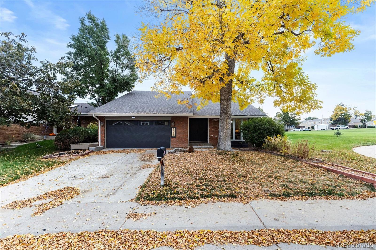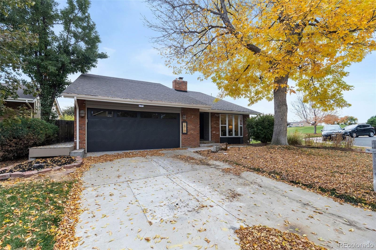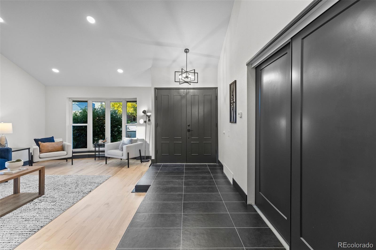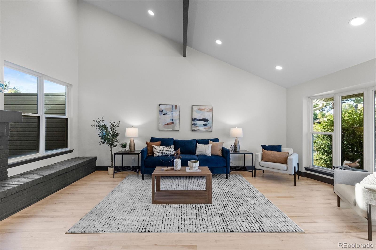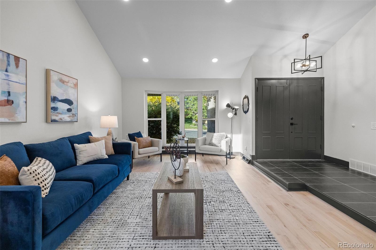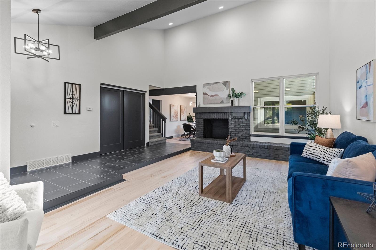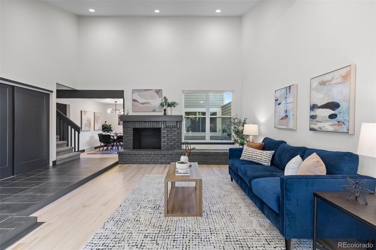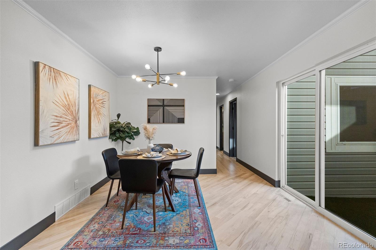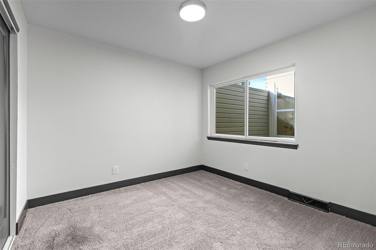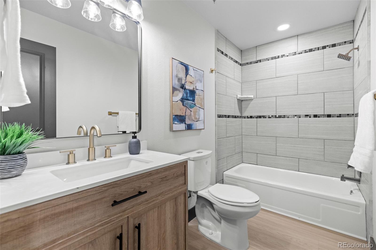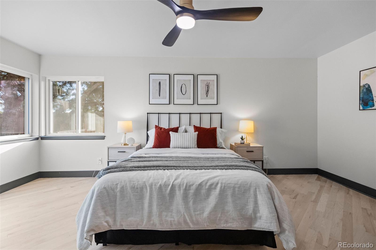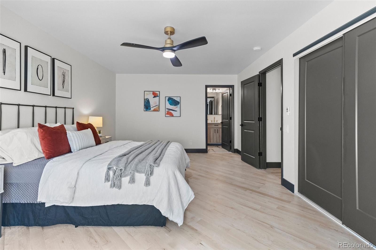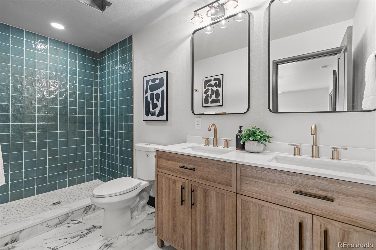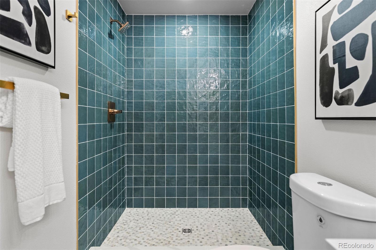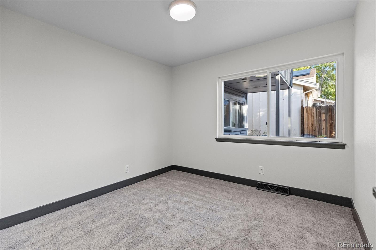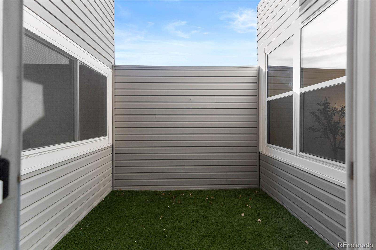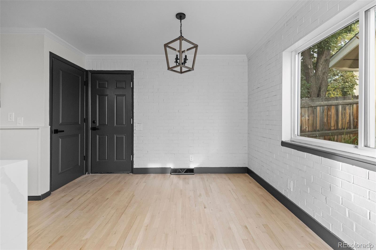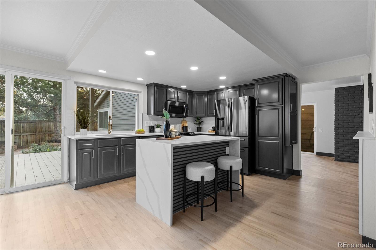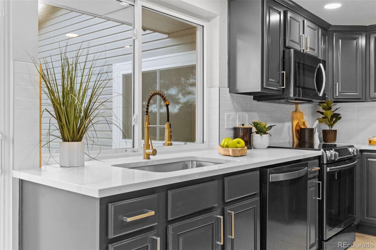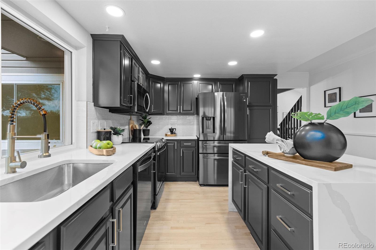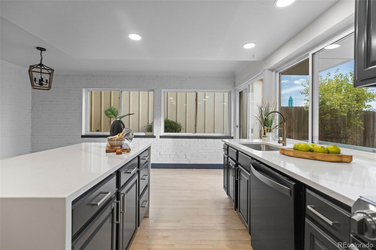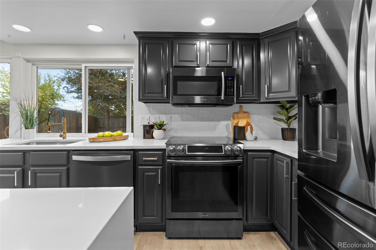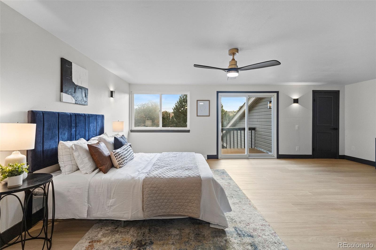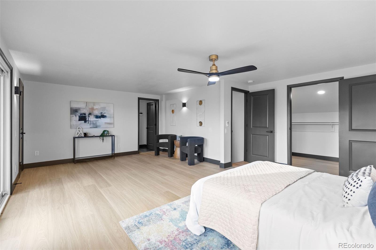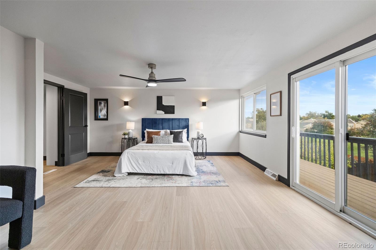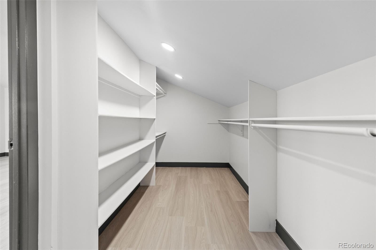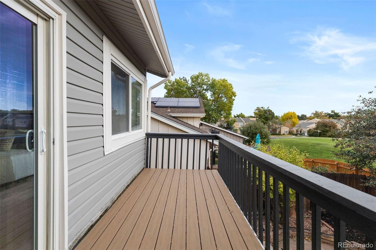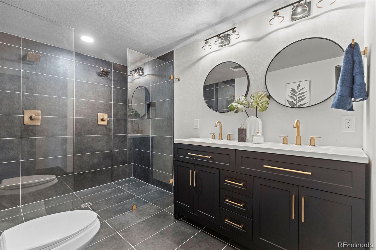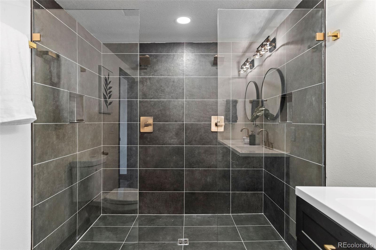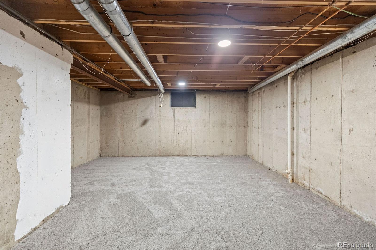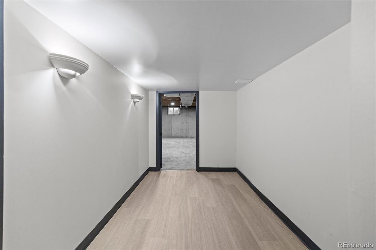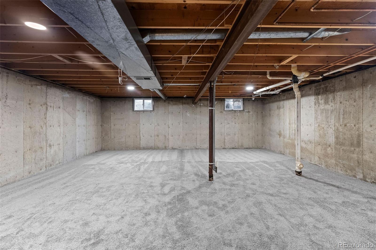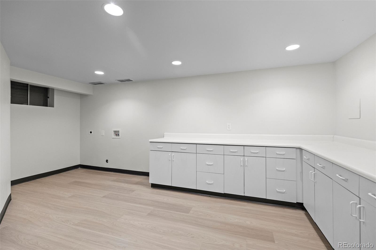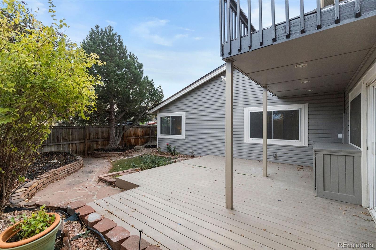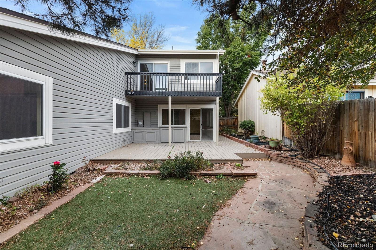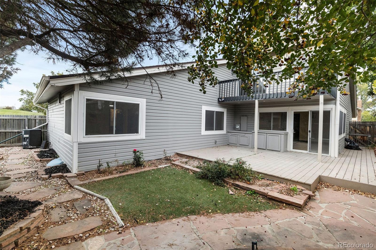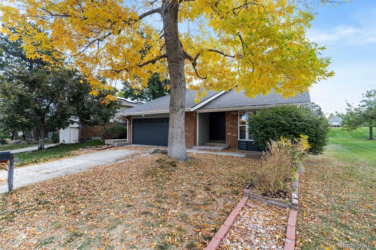Find us on...
Dashboard
- 4 Beds
- 3 Baths
- 2,384 Sqft
- .11 Acres
New Search X
2812 S Ursula Court
Extraordinary four bedroom home in Dam East with TWO Primary Suites! This beauty sits on a corner lot and backs to open space. The main floor features vaulted ceilings with exposed beams, a sunny living room with wood burning fireplace, updated kitchen with quartz waterfall island, private patio just off the dining room, 2 bedrooms plus a Primary Suite. Upstairs you'll find a second spacious Primary Suite with attached bath, large walk-in closet, and private balcony overlooking the backyard. Head downstairs to the enormous full basement (partially finished) with laundry room and plenty of space to add additional bedrooms and a bonus room. Other updates include new roof, new sewer line, and new garage door. 2 car attached garage and low maintenance private yard with mature trees. Community amenities include pool, playground, tennis courts, and clubhouse. Don't miss this incredible opportunity in Dam East!
Listing Office: Invalesco Real Estate 
Essential Information
- MLS® #3945281
- Price$625,000
- Bedrooms4
- Bathrooms3.00
- Full Baths1
- Square Footage2,384
- Acres0.11
- Year Built1977
- TypeResidential
- Sub-TypeSingle Family Residence
- StyleContemporary
- StatusActive
Community Information
- Address2812 S Ursula Court
- SubdivisionDam East
- CityAurora
- CountyArapahoe
- StateCO
- Zip Code80014
Amenities
- UtilitiesElectricity Connected
- Parking Spaces2
- ParkingConcrete
- # of Garages2
Amenities
Clubhouse, Park, Playground, Pool
Interior
- HeatingForced Air
- CoolingCentral Air
- FireplaceYes
- # of Fireplaces1
- FireplacesLiving Room
- StoriesTwo
Interior Features
Breakfast Bar, Ceiling Fan(s), Eat-in Kitchen, Entrance Foyer, High Ceilings, In-Law Floorplan, Kitchen Island, Open Floorplan, Primary Suite, Quartz Counters, Solid Surface Counters, Vaulted Ceiling(s), Walk-In Closet(s)
Appliances
Dishwasher, Disposal, Microwave, Range, Refrigerator
Exterior
- Exterior FeaturesPrivate Yard
- RoofComposition
- FoundationSlab
Lot Description
Corner Lot, Cul-De-Sac, Level, Near Public Transit, Open Space
Windows
Bay Window(s), Double Pane Windows
School Information
- DistrictCherry Creek 5
- ElementaryPolton
- MiddlePrairie
- HighOverland
Additional Information
- Date ListedOctober 15th, 2025
- ZoningPUD
Listing Details
 Invalesco Real Estate
Invalesco Real Estate
 Terms and Conditions: The content relating to real estate for sale in this Web site comes in part from the Internet Data eXchange ("IDX") program of METROLIST, INC., DBA RECOLORADO® Real estate listings held by brokers other than RE/MAX Professionals are marked with the IDX Logo. This information is being provided for the consumers personal, non-commercial use and may not be used for any other purpose. All information subject to change and should be independently verified.
Terms and Conditions: The content relating to real estate for sale in this Web site comes in part from the Internet Data eXchange ("IDX") program of METROLIST, INC., DBA RECOLORADO® Real estate listings held by brokers other than RE/MAX Professionals are marked with the IDX Logo. This information is being provided for the consumers personal, non-commercial use and may not be used for any other purpose. All information subject to change and should be independently verified.
Copyright 2025 METROLIST, INC., DBA RECOLORADO® -- All Rights Reserved 6455 S. Yosemite St., Suite 500 Greenwood Village, CO 80111 USA
Listing information last updated on December 14th, 2025 at 4:48am MST.

