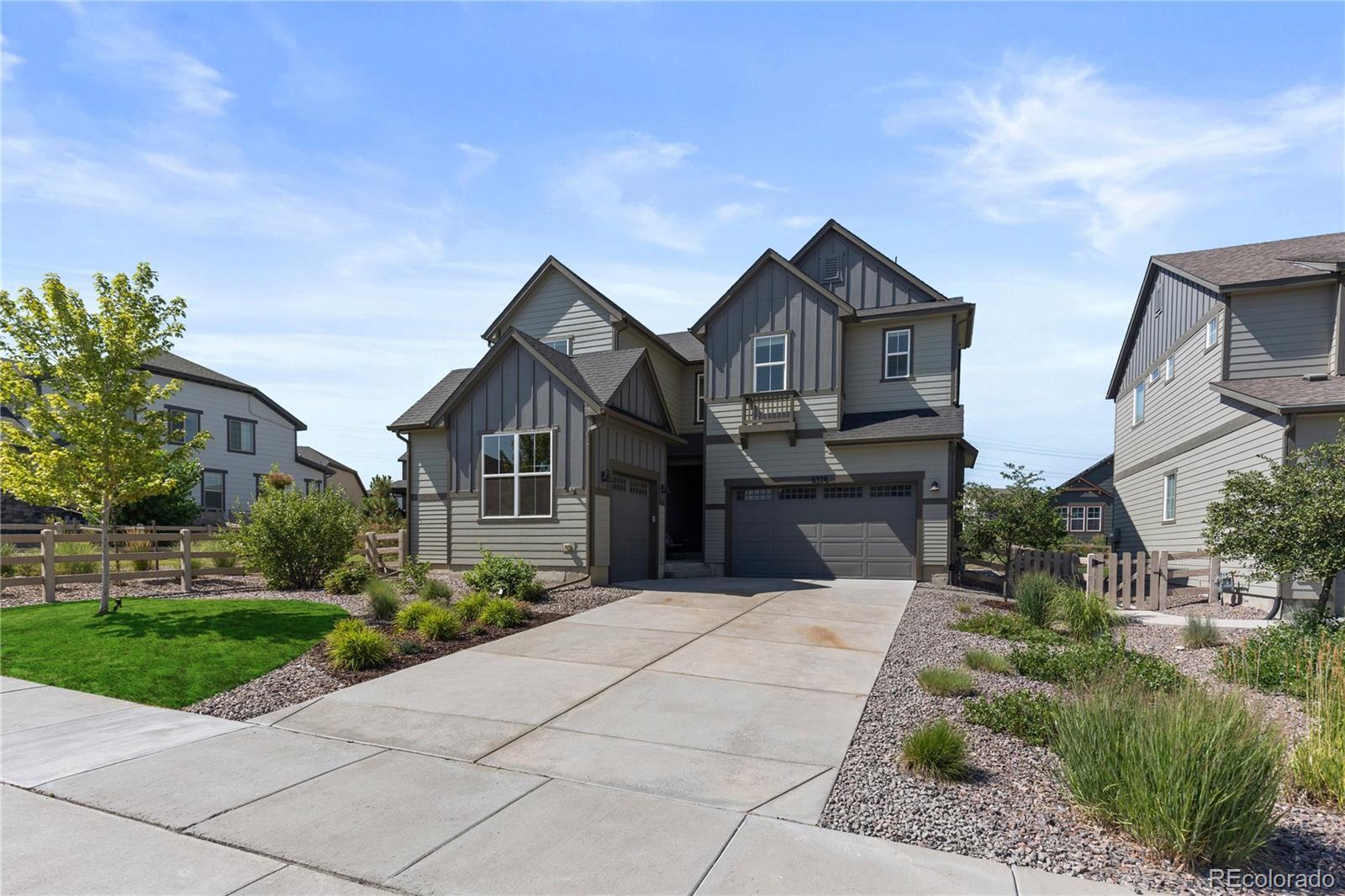Find us on...
Dashboard
- 4 Beds
- 4 Baths
- 3,169 Sqft
- .18 Acres
New Search X
8376 Basalt Drive
PLEASE ASK US ABOUT OUR PREFERRED LENDER RATE BUY-DOWN. Welcome to this exceptional home in Sterling Ranch, where every detail has been thoughtfully curated. Nestled on an oversized lot adjacent to a greenbelt with breathtaking mountain views, this residence seamlessly blends modern design with luxurious comfort. Freshly painted on the exterior and loaded with custom upgrades, this home offers 4 bedrooms plus a dedicated home office. Step through the patio doors into a beautifully landscaped backyard featuring a spacious concrete patio, a charming pergola, and sweeping views—an entertainer’s dream come true. Inside, you’ll find a stunning walnut-wrapped island with quartz countertops, an updated backsplash, and high-end Café stainless steel appliances. The custom mudroom and oversized pantry provide both style and function, while the brand-new coffee bar/butler’s pantry with quartz counters and a designer backsplash elevates the space even further. Designer lighting and custom window shades add a sophisticated touch throughout. The primary suite serves as a serene retreat with spectacular mountain views. Its en-suite bathroom features dual vanities, a soaking tub, and a large walk-in shower. Three additional bedrooms and two bathrooms complete the upper level. This home also boasts a finished three-car garage with epoxied floors. Residents enjoy access to the neighborhood clubhouse with a fitness center, pool, and event spaces. Stop by Sterling House for a coffee and experience all the amenities Sterling Ranch has to offer. There are EXCITING new things coming to Sterling Ranch in the near future, including a new pool with lazy river just two blocks from this lovely home! The new elementary school will be finished in 2027 and the Zebulon Regional Sports Complex is in the works. Take advantage of getting into this master planned community now!
Listing Office: Compass - Denver 
Essential Information
- MLS® #3947351
- Price$924,900
- Bedrooms4
- Bathrooms4.00
- Full Baths3
- Half Baths1
- Square Footage3,169
- Acres0.18
- Year Built2019
- TypeResidential
- Sub-TypeSingle Family Residence
- StatusActive
Community Information
- Address8376 Basalt Drive
- SubdivisionSterling Ranch
- CityLittleton
- CountyDouglas
- StateCO
- Zip Code80125
Amenities
- Parking Spaces3
- # of Garages3
Amenities
Clubhouse, Fitness Center, Park, Playground, Pool, Trail(s)
Parking
Concrete, Finished Garage, Insulated Garage
Interior
- HeatingForced Air, Natural Gas
- CoolingCentral Air
- StoriesTwo
Interior Features
Ceiling Fan(s), Eat-in Kitchen, High Ceilings, High Speed Internet, Jack & Jill Bathroom, Kitchen Island, Open Floorplan, Pantry, Primary Suite, Quartz Counters
Appliances
Convection Oven, Dishwasher, Disposal, Dryer, Gas Water Heater, Microwave, Refrigerator, Sump Pump, Tankless Water Heater, Washer
Exterior
- Exterior FeaturesPrivate Yard, Rain Gutters
- RoofComposition
School Information
- DistrictDouglas RE-1
- ElementaryRoxborough
- MiddleRanch View
- HighThunderridge
Additional Information
- Date ListedJuly 18th, 2025
Listing Details
 Compass - Denver
Compass - Denver
 Terms and Conditions: The content relating to real estate for sale in this Web site comes in part from the Internet Data eXchange ("IDX") program of METROLIST, INC., DBA RECOLORADO® Real estate listings held by brokers other than RE/MAX Professionals are marked with the IDX Logo. This information is being provided for the consumers personal, non-commercial use and may not be used for any other purpose. All information subject to change and should be independently verified.
Terms and Conditions: The content relating to real estate for sale in this Web site comes in part from the Internet Data eXchange ("IDX") program of METROLIST, INC., DBA RECOLORADO® Real estate listings held by brokers other than RE/MAX Professionals are marked with the IDX Logo. This information is being provided for the consumers personal, non-commercial use and may not be used for any other purpose. All information subject to change and should be independently verified.
Copyright 2025 METROLIST, INC., DBA RECOLORADO® -- All Rights Reserved 6455 S. Yosemite St., Suite 500 Greenwood Village, CO 80111 USA
Listing information last updated on October 3rd, 2025 at 3:03am MDT.



















































