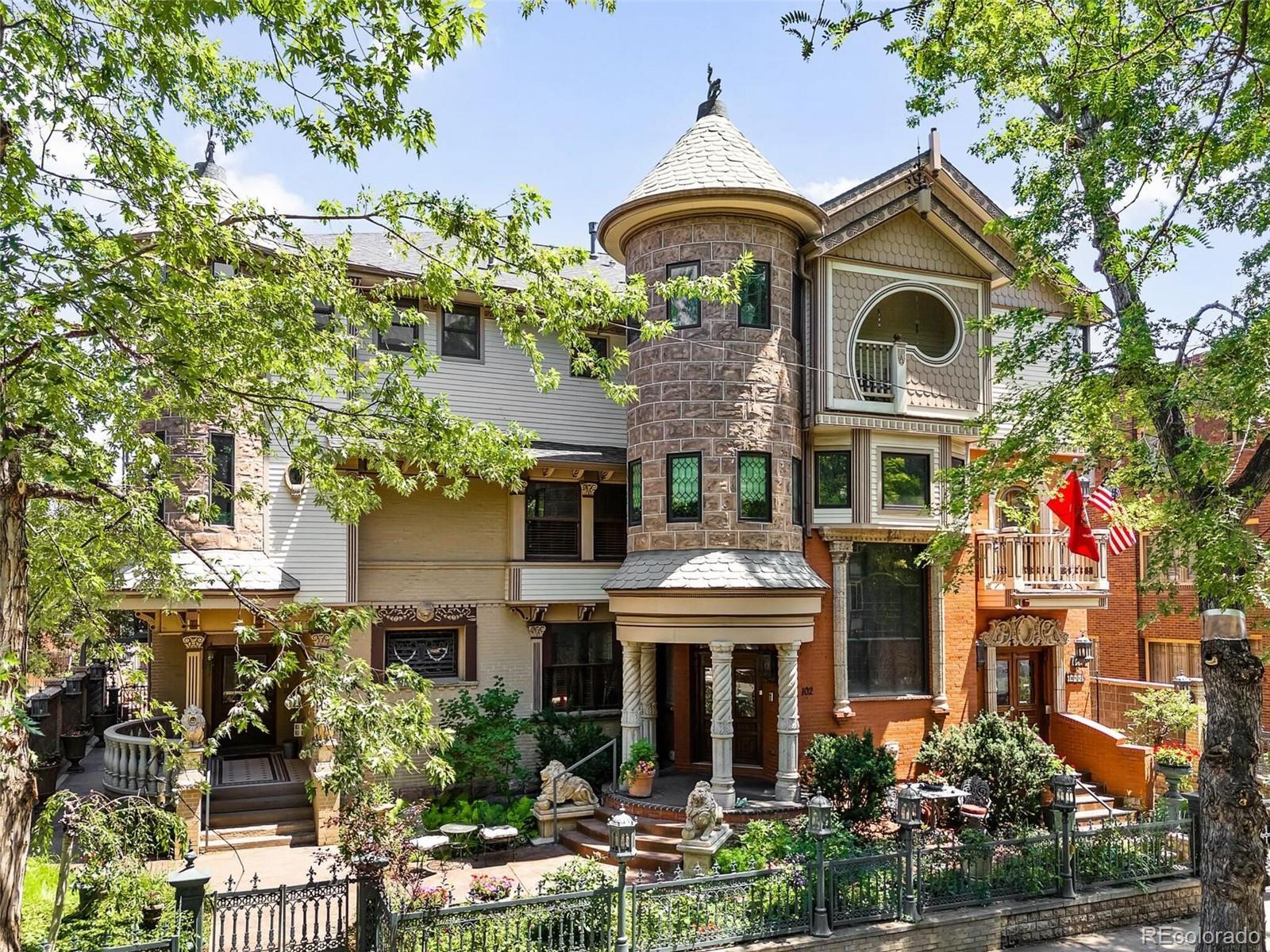Find us on...
Dashboard
- 2 Beds
- 2 Baths
- 1,178 Sqft
- .21 Acres
New Search X
1022 N Pearl Street 202
Step into a piece of Denver’s history with this exquisite condo in the heart of Capitol Hill. Nestled within a meticulously restored 1891 Victorian, this beautifully crafted home was part of a 2008 addition, combining historic character with modern convenience. Located on the second floor with a sunny south-facing orientation, the condo is filled with natural light. Staying true to the Gilded Age style, it showcases hand-carved woodwork, imported Belgian light fixtures, decorative tiles, ornate doorknobs, stained glass windows, and intricate built-ins. No detail was overlooked, and no expense was spared in creating a space that embodies timeless craftsmanship and elegance. Parquet hardwood floors and marble bathrooms add to its classic appeal, while the primary suite includes a walk-in closet and a steam shower. Enjoy a charming front balcony overlooking the gardens that surround the Victorian home. A private elevator opens directly into the unit. Other perks include an in-unit washer/dryer, a deeded parking space, and well-maintained grounds managed by one of the best HOA companies in the city. Set on one of the most desirable blocks in Capitol Hill, it’s just a short walk to Whole Foods, Thump Coffee, Hudson Hill, Trader Joe’s, Congress Park, and some of the best shops and restaurants Denver has to offer.
Listing Office: LIV Sotheby's International Realty 
Essential Information
- MLS® #3949126
- Price$548,000
- Bedrooms2
- Bathrooms2.00
- Full Baths1
- Square Footage1,178
- Acres0.21
- Year Built1891
- TypeResidential
- Sub-TypeCondominium
- StatusActive
Community Information
- Address1022 N Pearl Street 202
- SubdivisionEmerys Capitol Hill
- CityDenver
- CountyDenver
- StateCO
- Zip Code80203
Amenities
- AmenitiesGarden Area
- Parking Spaces1
- # of Garages1
Utilities
Cable Available, Electricity Connected, Natural Gas Connected
Parking
Concrete, Finished Garage, Underground
Interior
- HeatingForced Air, Natural Gas
- CoolingCentral Air
- FireplaceYes
- # of Fireplaces2
- StoriesOne
Interior Features
Built-in Features, Ceiling Fan(s), Elevator, Granite Counters, Open Floorplan, Primary Suite, Walk-In Closet(s)
Appliances
Dishwasher, Disposal, Double Oven, Dryer, Freezer, Microwave, Range, Range Hood, Refrigerator, Washer
Fireplaces
Family Room, Gas, Primary Bedroom
Exterior
- RoofComposition
Exterior Features
Balcony, Barbecue, Elevator, Garden
Lot Description
Sprinklers In Front, Sprinklers In Rear
Windows
Double Pane Windows, Window Coverings
School Information
- DistrictDenver 1
- ElementaryDora Moore
- MiddleMorey
- HighEast
Additional Information
- Date ListedApril 4th, 2025
- ZoningG-MU-5
Listing Details
LIV Sotheby's International Realty
 Terms and Conditions: The content relating to real estate for sale in this Web site comes in part from the Internet Data eXchange ("IDX") program of METROLIST, INC., DBA RECOLORADO® Real estate listings held by brokers other than RE/MAX Professionals are marked with the IDX Logo. This information is being provided for the consumers personal, non-commercial use and may not be used for any other purpose. All information subject to change and should be independently verified.
Terms and Conditions: The content relating to real estate for sale in this Web site comes in part from the Internet Data eXchange ("IDX") program of METROLIST, INC., DBA RECOLORADO® Real estate listings held by brokers other than RE/MAX Professionals are marked with the IDX Logo. This information is being provided for the consumers personal, non-commercial use and may not be used for any other purpose. All information subject to change and should be independently verified.
Copyright 2025 METROLIST, INC., DBA RECOLORADO® -- All Rights Reserved 6455 S. Yosemite St., Suite 500 Greenwood Village, CO 80111 USA
Listing information last updated on July 3rd, 2025 at 2:03am MDT.




















