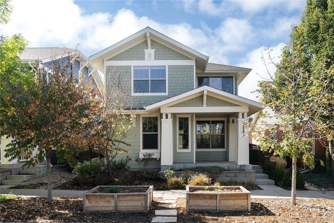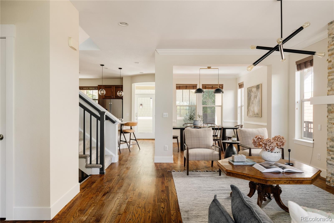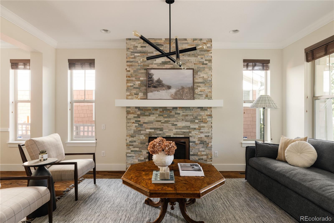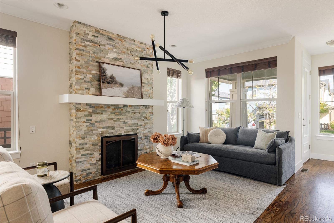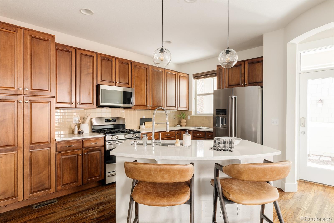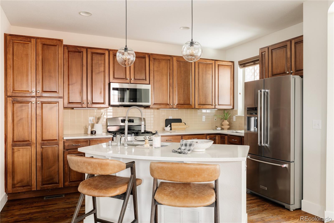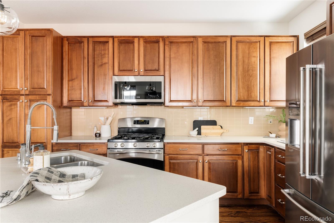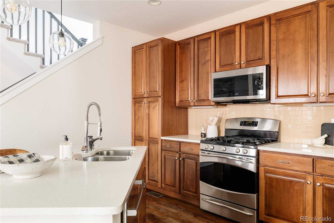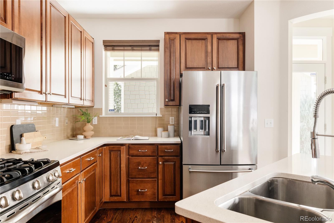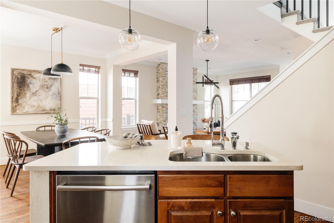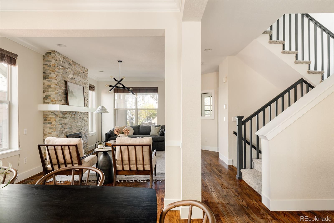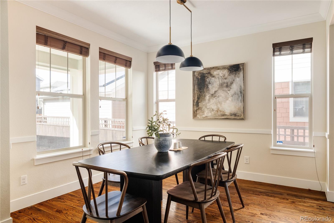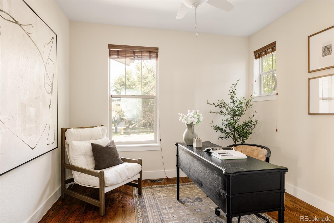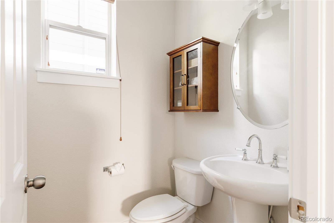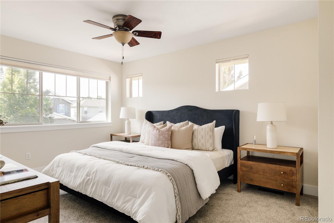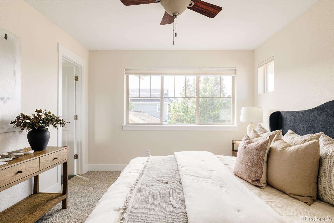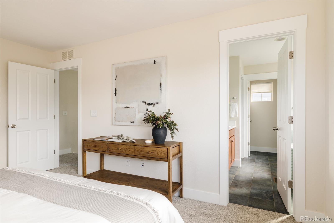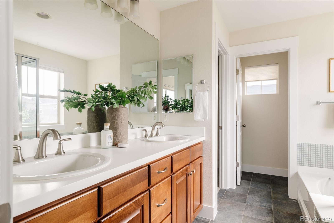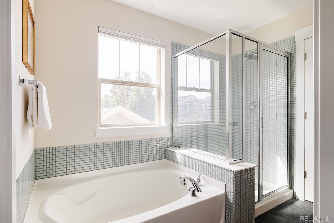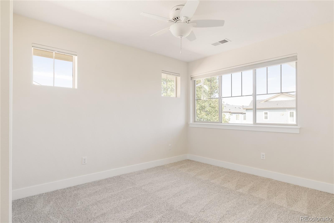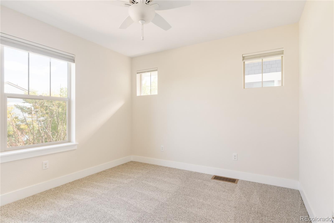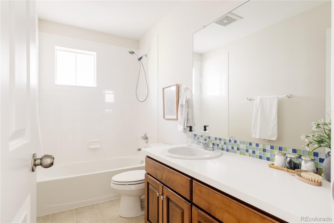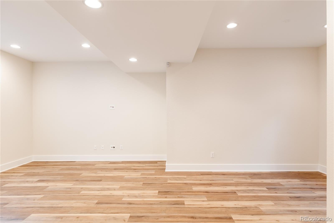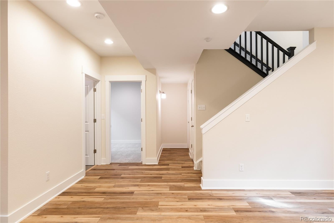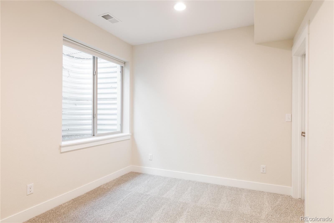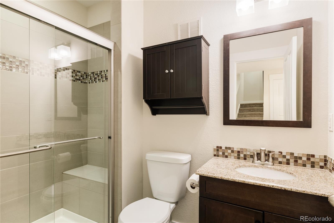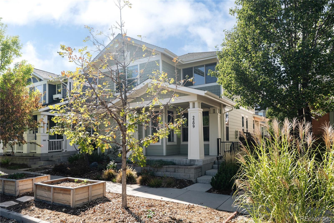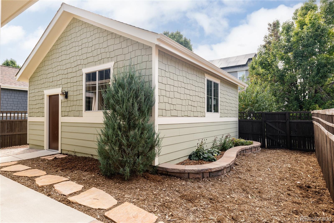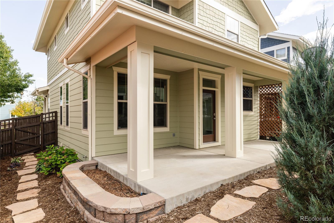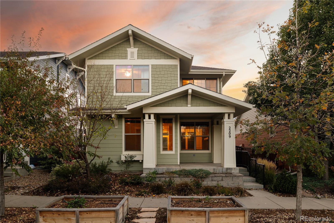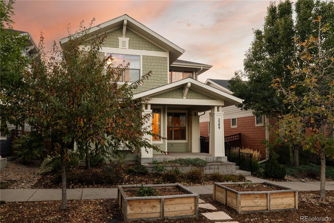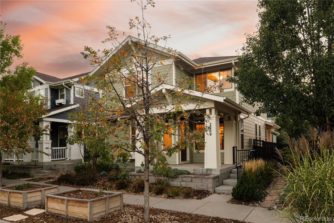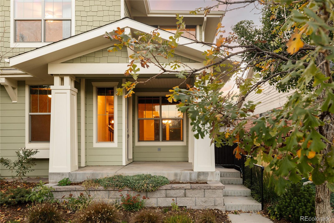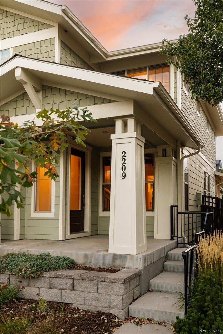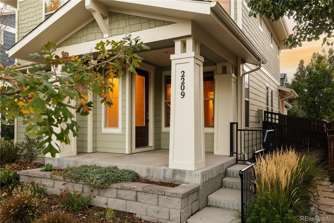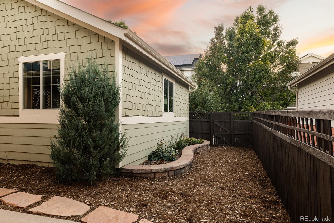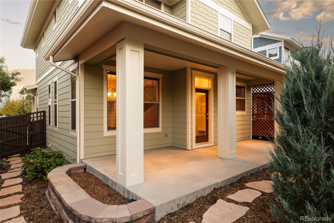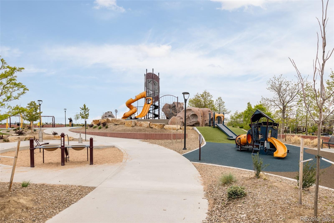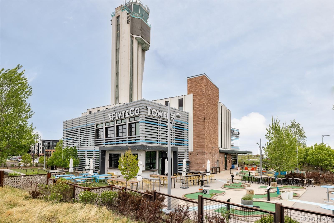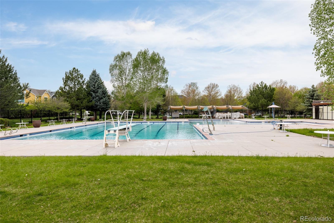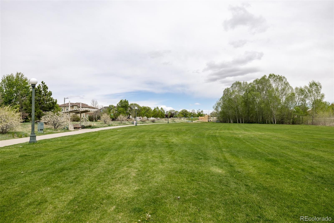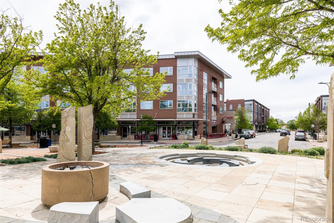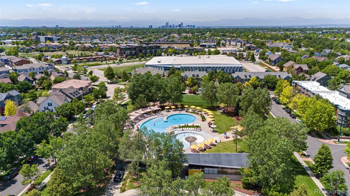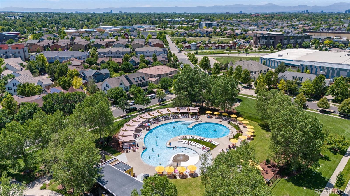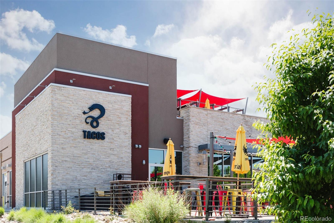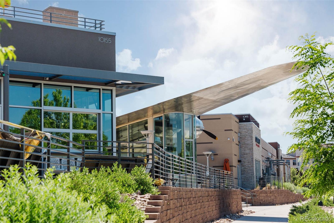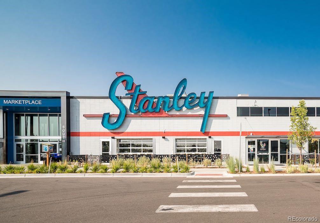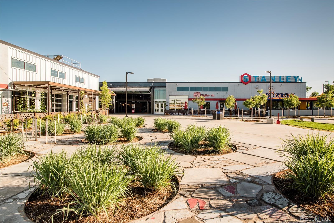Find us on...
Dashboard
- 4 Beds
- 4 Baths
- 2,425 Sqft
- .08 Acres
New Search X
2209 Tamarac Street
Beautifully upgraded 4-bed, 4-bath home in the heart of Central Park. The inviting front porch sets the tone, an ideal spot for morning coffee or evenings greeting neighbors. Inside discover a spacious open floor plan with gleaming hardwood floors & abundant natural light. Just off the entry is a dedicated private study, a perfect space tucked away from the main living areas. The main level flows effortlessly between the living, dining, & kitchen areas, making it an entertainer’s dream. The living room features a stunning stone wall with a gas fireplace, complete with a temperature-sensing remote. The chef’s kitchen boasts quartz countertops, 42” cabinets, stainless steel appliances including a newer fridge, dishwasher & microwave, under-cabinet lighting, & a gas range. An instant hot water tap & a large island with seating complete the space. Step out to the oversized covered back patio w/a stained fence, planter boxes, & low-maintenance landscaping, an outdoor retreat for entertaining & relaxation. Upstairs, the luxurious primary suite features a spa-inspired 5-piece bath & upgraded finishes, accompanied by two additional beds, a hall bath, & a convenient laundry room. Custom Hunter Douglas blinds elevate each room. The finished basement expands living space with 9-foot ceilings, luxury vinyl plank flooring, a large second living area, bedroom, full bathroom, & storage room—perfect for guests, hobbies, or movie nights. Additional upgrades include fresh interior paint, new carpet, a whole-house humidifier, high-efficiency furnace, newer water heater, recently painted exterior, oversized 2-car garage with extra storage, custom window blinds, programmable thermostat, & smart locks. Ideally situated on a low-traffic, non-through street, this home is just minutes from Central Park Rec Center, Aviator Pool, 29th Ave Town Center, Eastbridge Town Center, A-Line Light Rail, FlyteCo Tower, Stanley Marketplace, The Shops at Northfield, & miles of trails & green space.
Listing Office: Compass - Denver 
Essential Information
- MLS® #3950710
- Price$850,000
- Bedrooms4
- Bathrooms4.00
- Full Baths2
- Half Baths1
- Square Footage2,425
- Acres0.08
- Year Built2009
- TypeResidential
- Sub-TypeSingle Family Residence
- StyleContemporary
- StatusPending
Community Information
- Address2209 Tamarac Street
- SubdivisionCentral Park
- CityDenver
- CountyDenver
- StateCO
- Zip Code80238
Amenities
- Parking Spaces2
- ParkingLighted
- # of Garages2
Amenities
Park, Playground, Pool, Tennis Court(s), Trail(s)
Interior
- HeatingForced Air, Natural Gas
- CoolingCentral Air
- FireplaceYes
- # of Fireplaces1
- FireplacesGas, Living Room
- StoriesTwo
Interior Features
Eat-in Kitchen, Five Piece Bath, Kitchen Island, Open Floorplan, Primary Suite, Walk-In Closet(s)
Appliances
Dishwasher, Disposal, Dryer, Microwave, Oven, Refrigerator, Self Cleaning Oven, Washer
Exterior
- Exterior FeaturesGarden
- Lot DescriptionLevel, Master Planned
- RoofComposition
- FoundationSlab
Windows
Double Pane Windows, Window Coverings
School Information
- DistrictDenver 1
- ElementaryBill Roberts E-8
- MiddleMcAuliffe International
- HighNorthfield
Additional Information
- Date ListedOctober 7th, 2025
- ZoningR-MU-20
Listing Details
 Compass - Denver
Compass - Denver
 Terms and Conditions: The content relating to real estate for sale in this Web site comes in part from the Internet Data eXchange ("IDX") program of METROLIST, INC., DBA RECOLORADO® Real estate listings held by brokers other than RE/MAX Professionals are marked with the IDX Logo. This information is being provided for the consumers personal, non-commercial use and may not be used for any other purpose. All information subject to change and should be independently verified.
Terms and Conditions: The content relating to real estate for sale in this Web site comes in part from the Internet Data eXchange ("IDX") program of METROLIST, INC., DBA RECOLORADO® Real estate listings held by brokers other than RE/MAX Professionals are marked with the IDX Logo. This information is being provided for the consumers personal, non-commercial use and may not be used for any other purpose. All information subject to change and should be independently verified.
Copyright 2025 METROLIST, INC., DBA RECOLORADO® -- All Rights Reserved 6455 S. Yosemite St., Suite 500 Greenwood Village, CO 80111 USA
Listing information last updated on October 29th, 2025 at 9:50am MDT.

