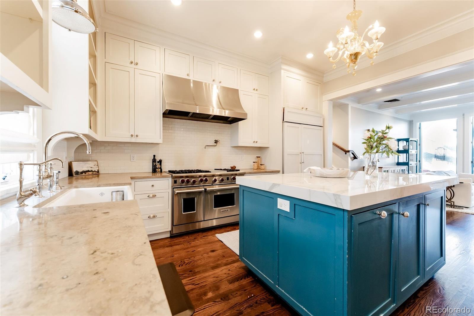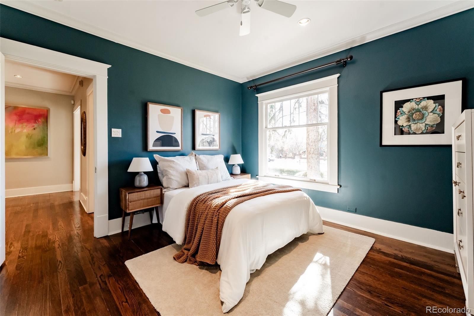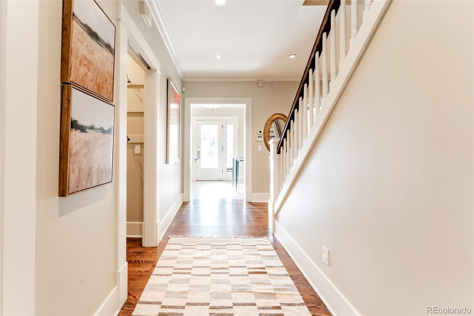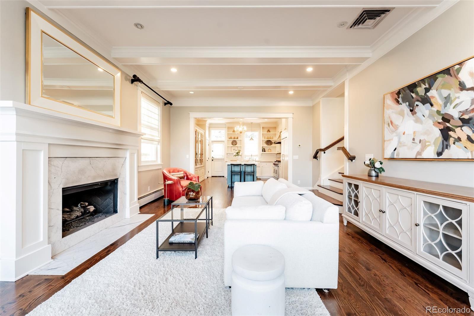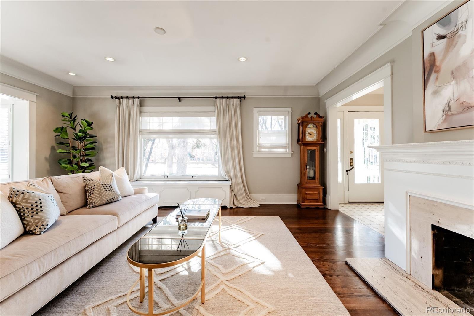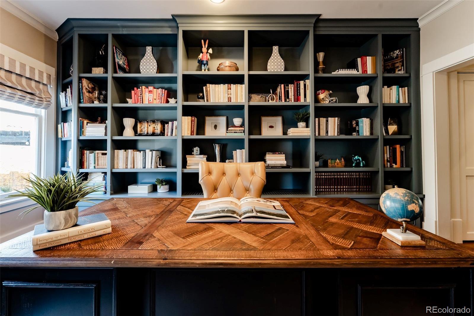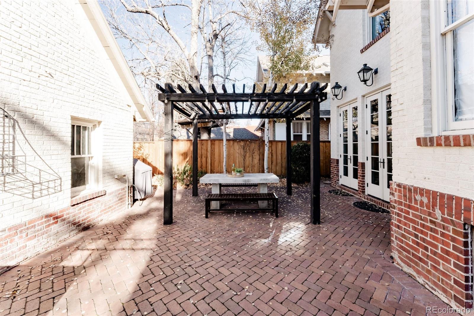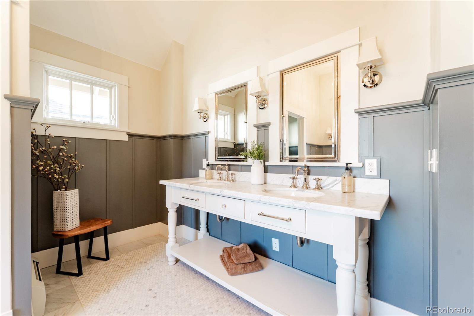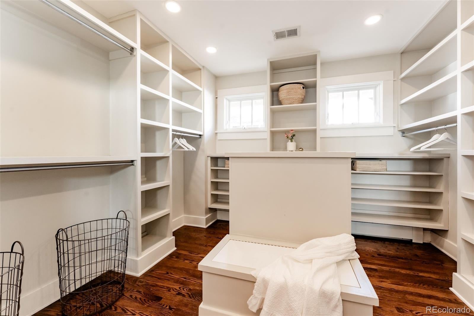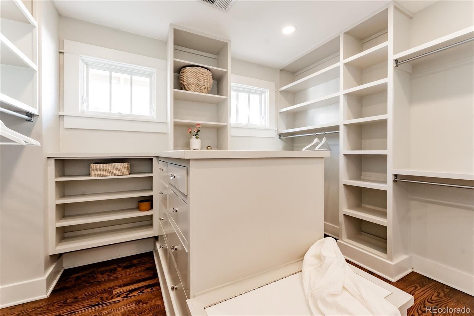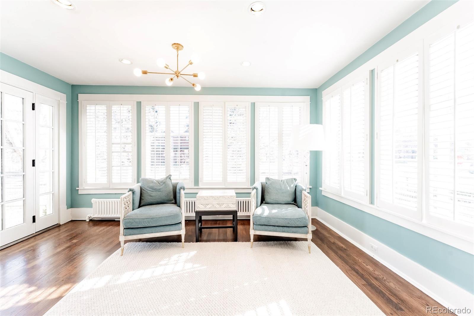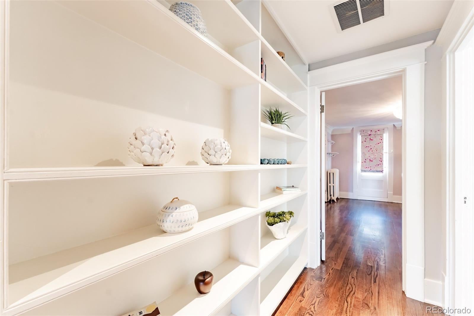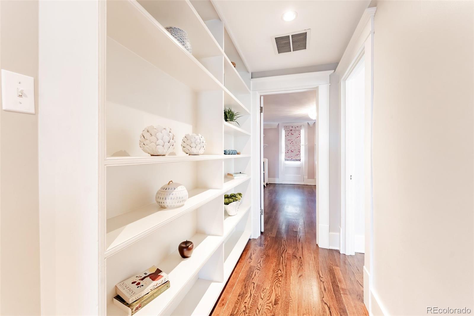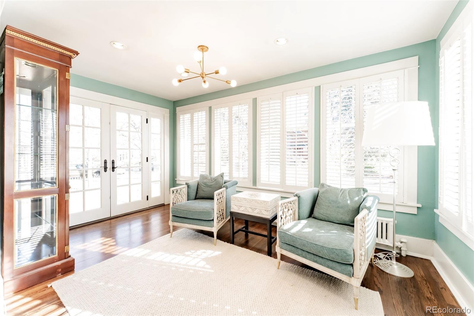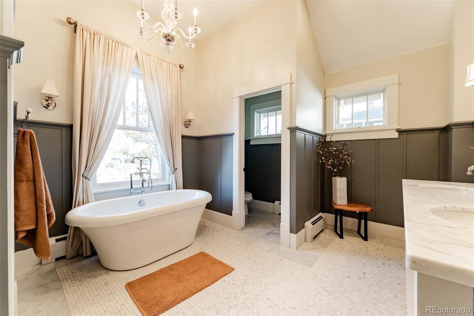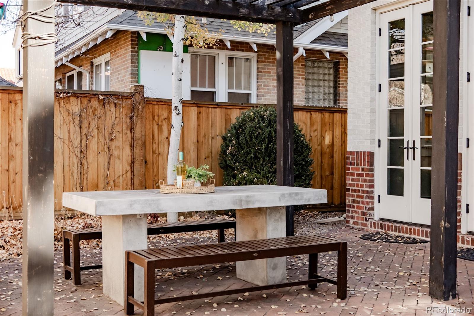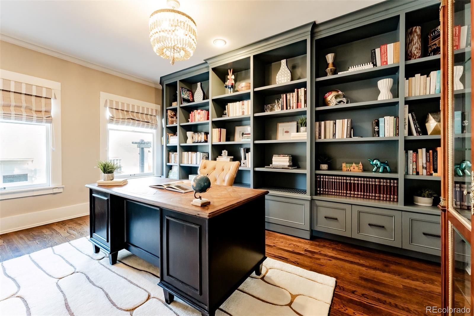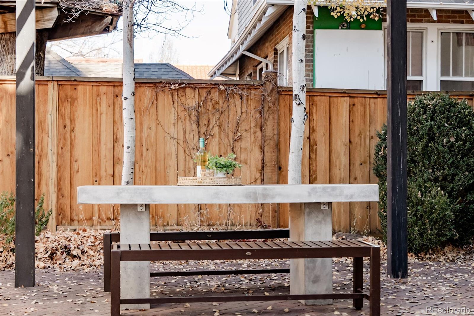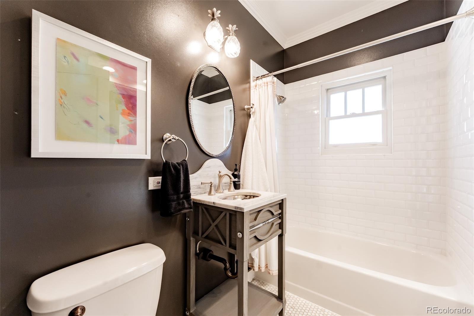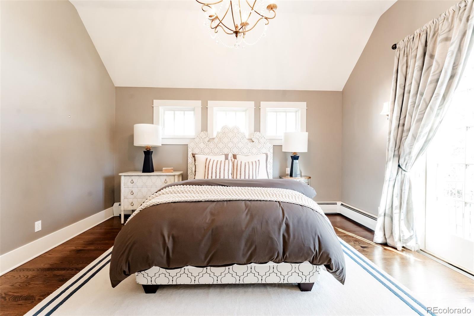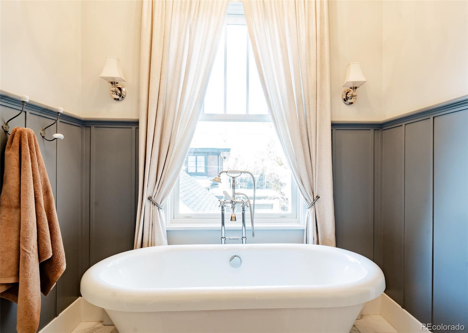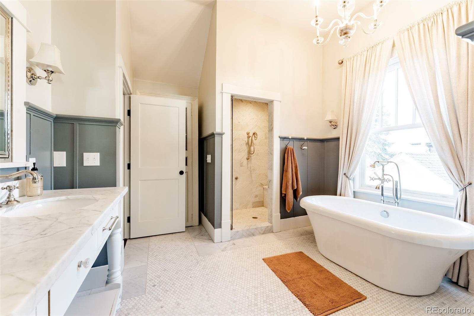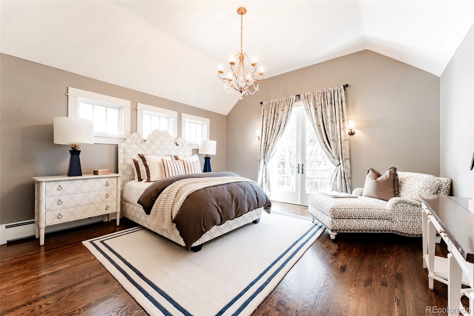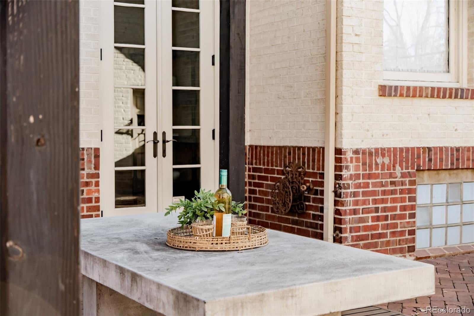Find us on...
Dashboard
- 5 Beds
- 5 Baths
- 4,636 Sqft
- .27 Acres
New Search X
4535 E Montview Boulevard
Discover the gem of Denver’s coveted Park Hill neighborhood—a beautifully updated and charming home positioned on a sunny corner lot. Every space has been thoughtfully designed, creating a warm, inviting, and effortlessly livable residence ideal for both daily comfort and elegant entertaining. A newer two-story addition enhances the home with a fully renovated chef’s kitchen and family room, while the upper level features a private primary bedroom suite complete with a luxurious 5-piece bath and dressing-room-style walk-in closet. The main level flows seamlessly to the outdoors with two brick terraces, mature landscaping, and ample lawn—perfect for easy Colorado outdoor living. Architectural character shines throughout with dark hardwood floors, picture windows, Carrara marble, French doors, generous crown molding, custom built-ins, and vaulted, beamed ceilings. The kitchen offers exceptional functionality with two pantries, a 6-burner Wolf range, a European-style hutch, and casual dining space. It opens directly into the family room with a fireplace and three sets of French doors leading to the pergola-covered patio. The sun-filled living room features a wood-burning fireplace and connects beautifully to both the sunroom and dining room. A spacious butler’s pantry elevates the home’s entertainment capabilities with built-in cabinetry, marble counters, prep sink, and wine fridge. Additional conveniences include a large mudroom with abundant storage and a second-floor laundry room just steps from the primary suite. This rare Park Hill opportunity blends classic architectural charm with modern updates, generous living spaces, and an unbeatable location. A truly special home in one of Denver’s most sought-after neighborhoods.
Listing Office: LIV Sotheby's International Realty 
Essential Information
- MLS® #3957249
- Price$2,370,000
- Bedrooms5
- Bathrooms5.00
- Full Baths3
- Half Baths1
- Square Footage4,636
- Acres0.27
- Year Built1923
- TypeResidential
- Sub-TypeSingle Family Residence
- StyleTraditional
- StatusActive
Community Information
- Address4535 E Montview Boulevard
- SubdivisionPark Hill
- CityDenver
- CountyDenver
- StateCO
- Zip Code80207
Amenities
- Parking Spaces3
- # of Garages1
Parking
Concrete, Exterior Access Door
Interior
- HeatingHot Water, Natural Gas
- CoolingAttic Fan, Central Air
- FireplaceYes
- # of Fireplaces3
- FireplacesFamily Room, Living Room
- StoriesTwo
Interior Features
Built-in Features, Eat-in Kitchen, Entrance Foyer, Five Piece Bath, Kitchen Island, Pantry, Primary Suite, Smoke Free, Walk-In Closet(s), Wet Bar
Appliances
Dishwasher, Disposal, Double Oven, Dryer, Oven, Refrigerator, Washer, Wine Cooler
Exterior
- RoofFiberglass
Exterior Features
Balcony, Garden, Private Yard
Lot Description
Corner Lot, Landscaped, Sprinklers In Front, Sprinklers In Rear
Windows
Double Pane Windows, Window Coverings
School Information
- DistrictDenver 1
- ElementaryPark Hill
- MiddleMcAuliffe International
- HighEast
Additional Information
- Date ListedJune 5th, 2025
- ZoningU-SU-E
Listing Details
LIV Sotheby's International Realty
 Terms and Conditions: The content relating to real estate for sale in this Web site comes in part from the Internet Data eXchange ("IDX") program of METROLIST, INC., DBA RECOLORADO® Real estate listings held by brokers other than RE/MAX Professionals are marked with the IDX Logo. This information is being provided for the consumers personal, non-commercial use and may not be used for any other purpose. All information subject to change and should be independently verified.
Terms and Conditions: The content relating to real estate for sale in this Web site comes in part from the Internet Data eXchange ("IDX") program of METROLIST, INC., DBA RECOLORADO® Real estate listings held by brokers other than RE/MAX Professionals are marked with the IDX Logo. This information is being provided for the consumers personal, non-commercial use and may not be used for any other purpose. All information subject to change and should be independently verified.
Copyright 2026 METROLIST, INC., DBA RECOLORADO® -- All Rights Reserved 6455 S. Yosemite St., Suite 500 Greenwood Village, CO 80111 USA
Listing information last updated on January 25th, 2026 at 3:33pm MST.

