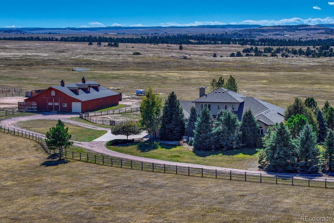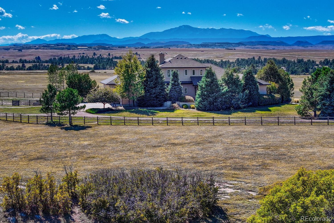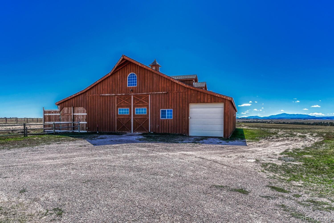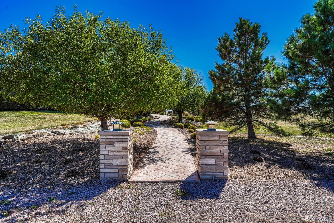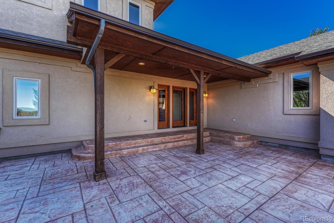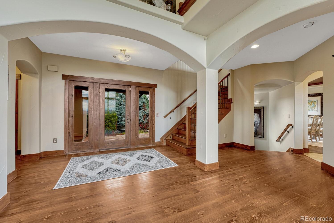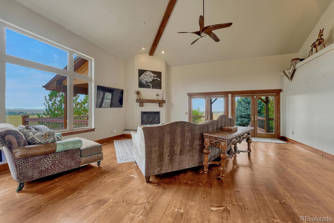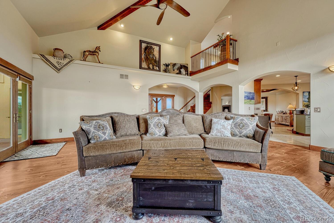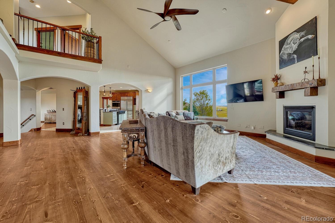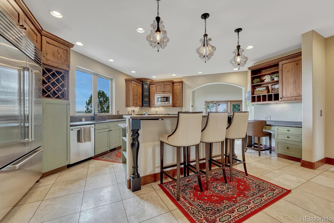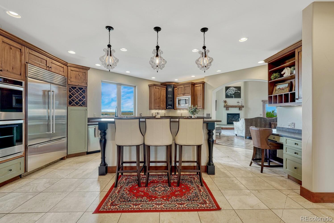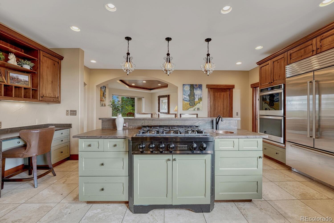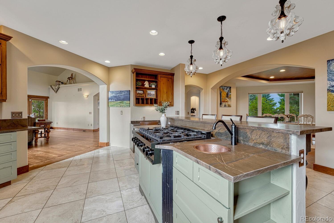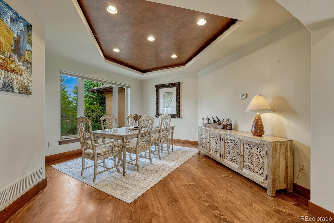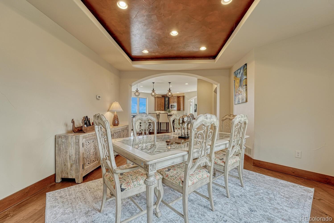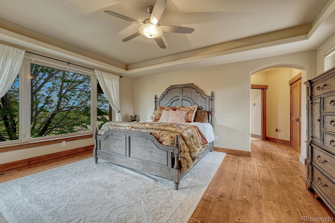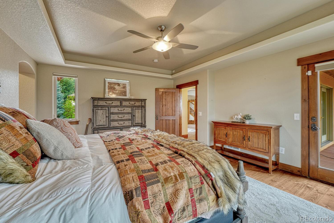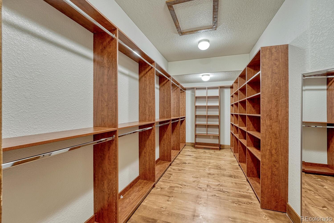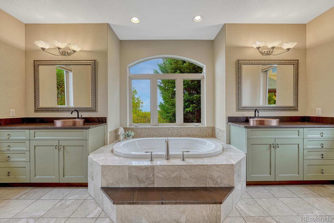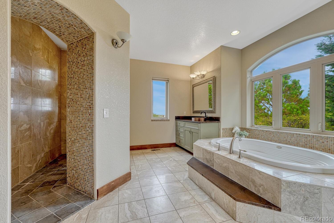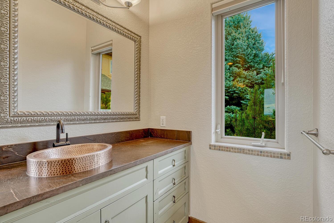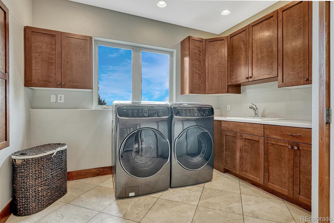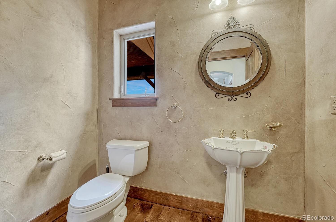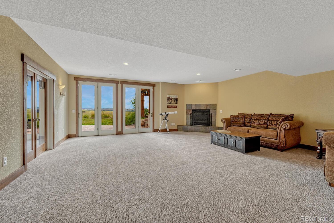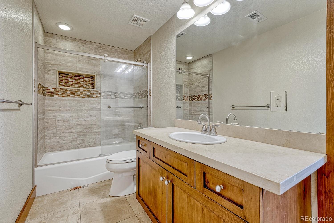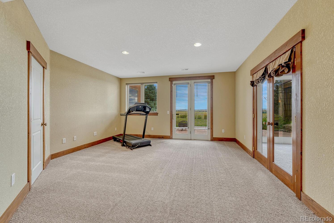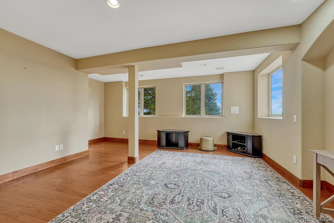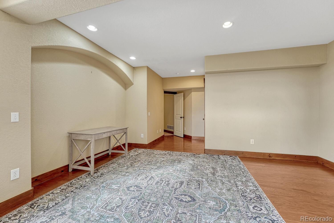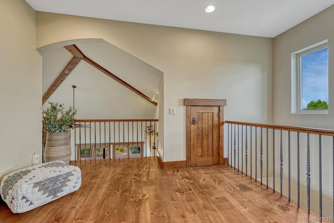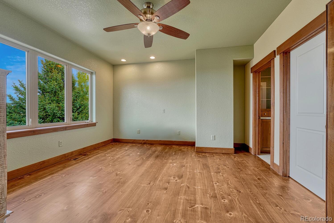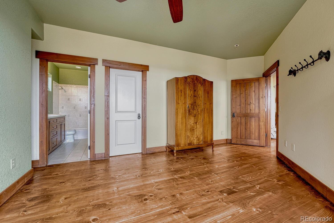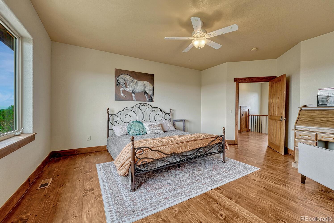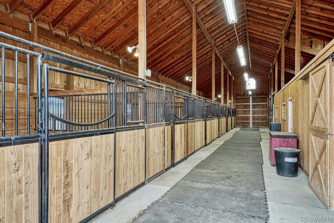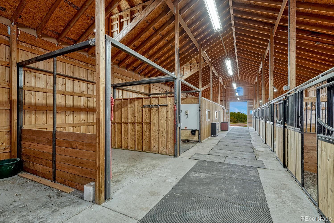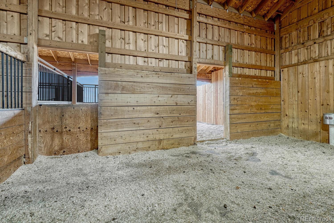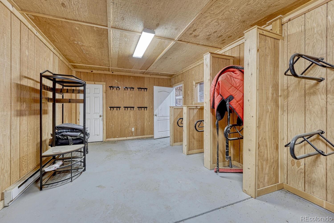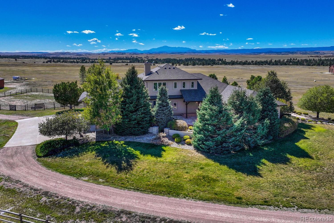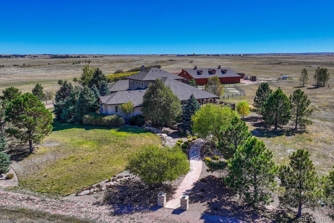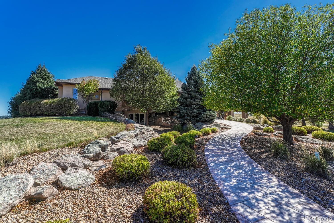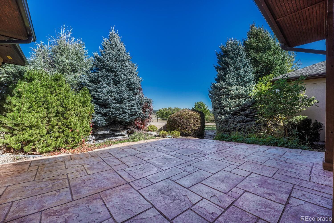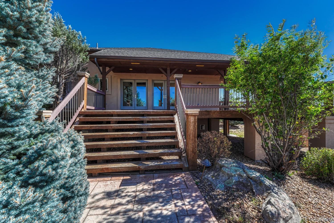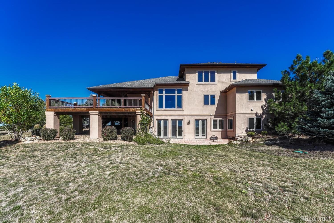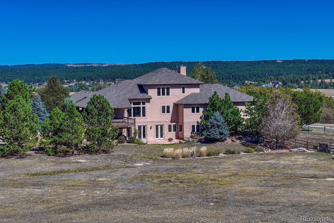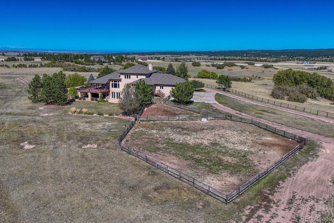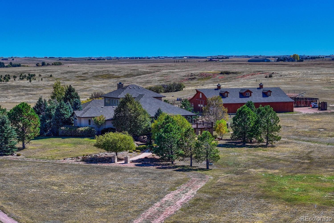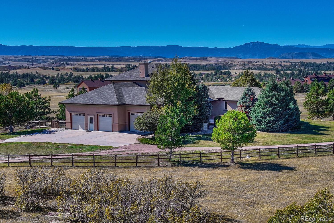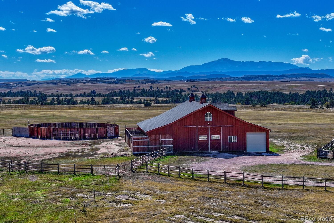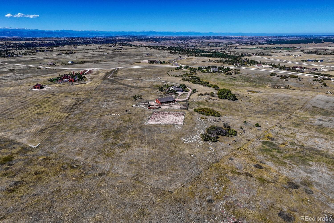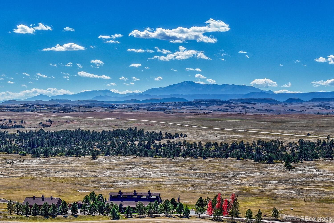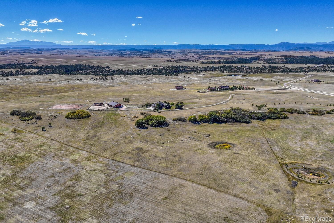Find us on...
Dashboard
- 6 Beds
- 6 Baths
- 5,510 Sqft
- 40 Acres
New Search X
8780 Steeplechase Drive
Welcome to a magnificent custom home nestled on 40 sprawling acres at 8780 Steeplechase Drive in this prestigious gated community of Franktown, CO. This elegant equestrian estate boasts 6 bedrooms and 6 bathrooms, thoughtfully designed across an expansive 5,510 finished square feet of custom living space. Immerse yourself in the sweeping mountain views that can be seen throughout the home and property. This 40 acres parcel backs to 397 acres of open space making it ideal for privacy and wildlife. The main floor primary suite is a sanctuary of comfort with a spa-like bathroom and a generous walk-in closet. The gourmet chef's kitchen and the wrap-around deck are perfect for al fresco dining and entertaining. The property also boasts a 7-stall horse barn, ideal for equestrian enthusiasts alike. Don't miss out on this incredible opportunity to own a stunning 40 acre property with incredible views and ideally located within 20 minutes of downtown Castle Rock.
Listing Office: Compass - Denver 
Essential Information
- MLS® #3957396
- Price$2,400,000
- Bedrooms6
- Bathrooms6.00
- Full Baths4
- Half Baths2
- Square Footage5,510
- Acres40.00
- Year Built2003
- TypeResidential
- Sub-TypeSingle Family Residence
- StyleMountain Contemporary
- StatusPending
Community Information
- Address8780 Steeplechase Drive
- SubdivisionMeadows at Castlewood
- CityFranktown
- CountyDouglas
- StateCO
- Zip Code80116
Amenities
- AmenitiesGated
- Parking Spaces6
- # of Garages3
- ViewMeadow, Mountain(s)
Utilities
Electricity Connected, Propane
Parking
Concrete, Insulated Garage, Oversized
Interior
- HeatingForced Air
- CoolingAttic Fan, Central Air
- FireplaceYes
- # of Fireplaces2
- FireplacesBasement, Family Room, Gas
- StoriesTwo
Interior Features
Ceiling Fan(s), Central Vacuum, Jack & Jill Bathroom, Kitchen Island, Open Floorplan, Primary Suite, Stone Counters, Vaulted Ceiling(s), Walk-In Closet(s)
Appliances
Cooktop, Dishwasher, Disposal, Double Oven, Dryer, Range, Refrigerator, Sump Pump, Washer
Exterior
- WindowsDouble Pane Windows
- RoofComposition
- FoundationSlab
Exterior Features
Dog Run, Lighting, Private Yard, Rain Gutters, Water Feature
Lot Description
Borders Public Land, Landscaped, Secluded, Suitable For Grazing
School Information
- DistrictDouglas RE-1
- ElementaryFranktown
- MiddleSagewood
- HighPonderosa
Additional Information
- Date ListedOctober 13th, 2025
- ZoningA1
Listing Details
 Compass - Denver
Compass - Denver
 Terms and Conditions: The content relating to real estate for sale in this Web site comes in part from the Internet Data eXchange ("IDX") program of METROLIST, INC., DBA RECOLORADO® Real estate listings held by brokers other than RE/MAX Professionals are marked with the IDX Logo. This information is being provided for the consumers personal, non-commercial use and may not be used for any other purpose. All information subject to change and should be independently verified.
Terms and Conditions: The content relating to real estate for sale in this Web site comes in part from the Internet Data eXchange ("IDX") program of METROLIST, INC., DBA RECOLORADO® Real estate listings held by brokers other than RE/MAX Professionals are marked with the IDX Logo. This information is being provided for the consumers personal, non-commercial use and may not be used for any other purpose. All information subject to change and should be independently verified.
Copyright 2026 METROLIST, INC., DBA RECOLORADO® -- All Rights Reserved 6455 S. Yosemite St., Suite 500 Greenwood Village, CO 80111 USA
Listing information last updated on February 3rd, 2026 at 12:18am MST.

