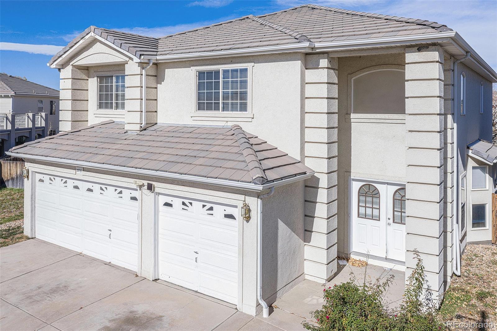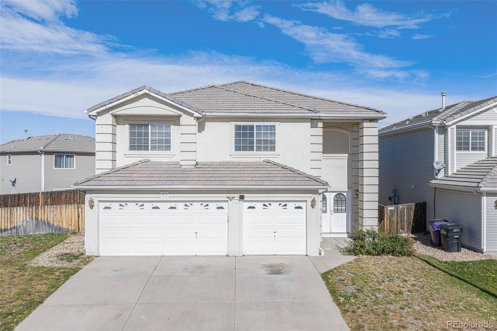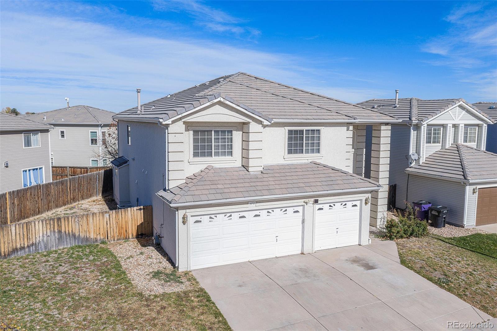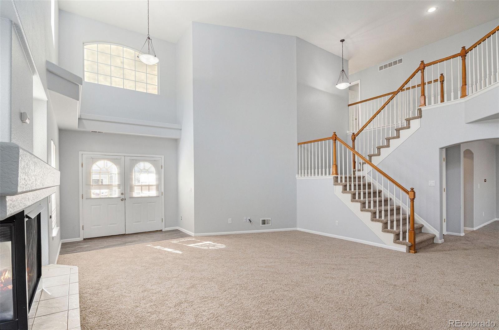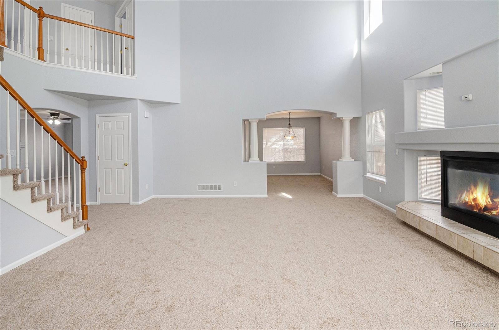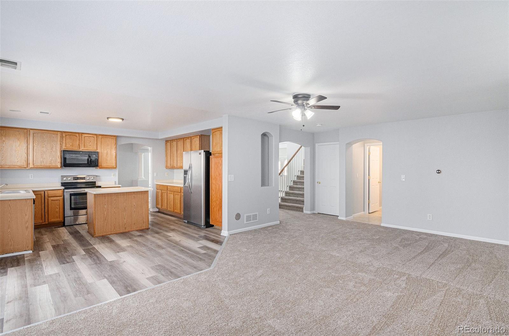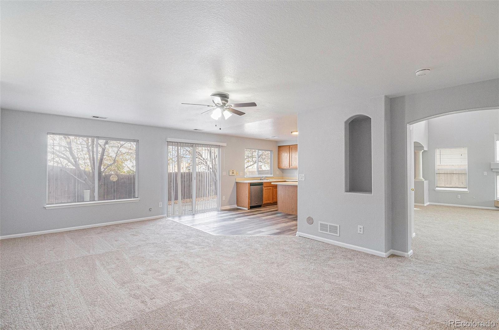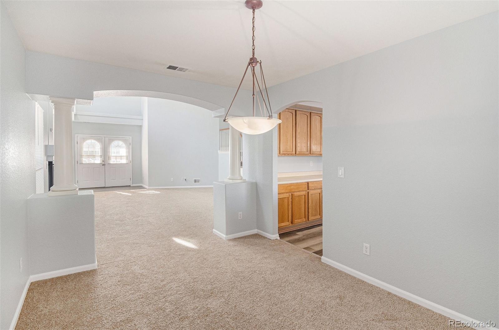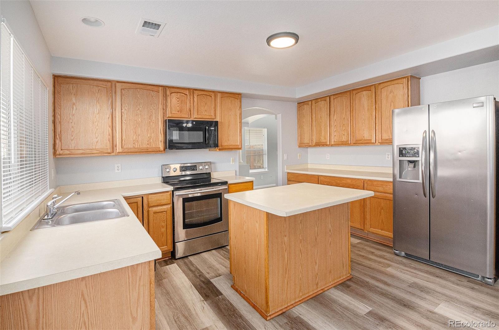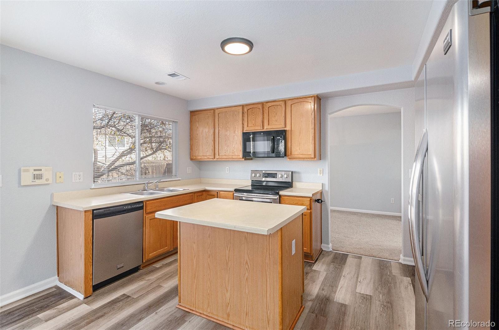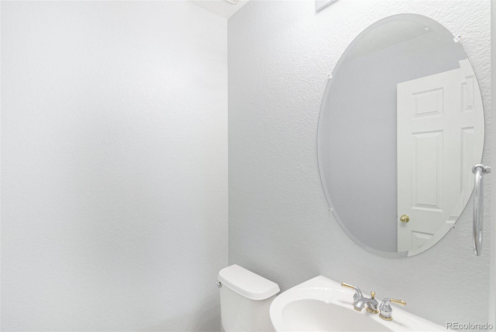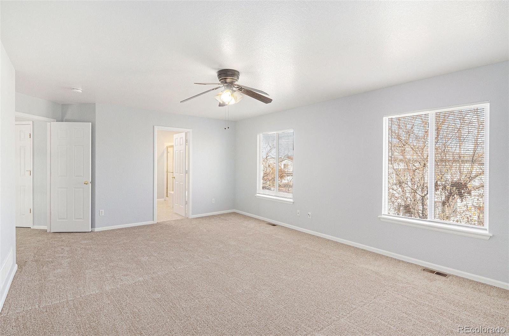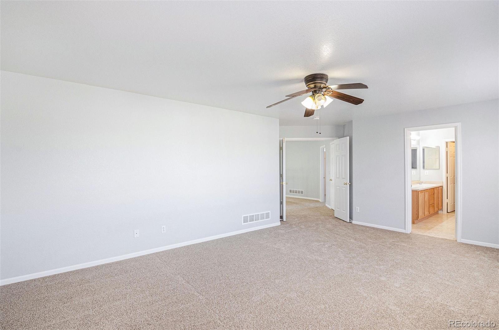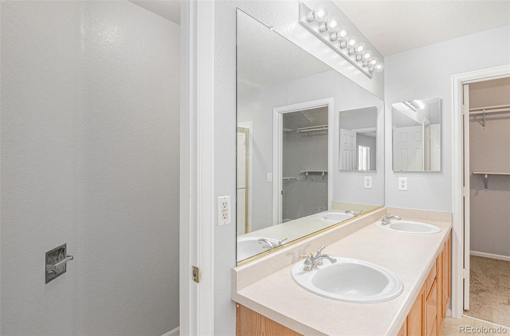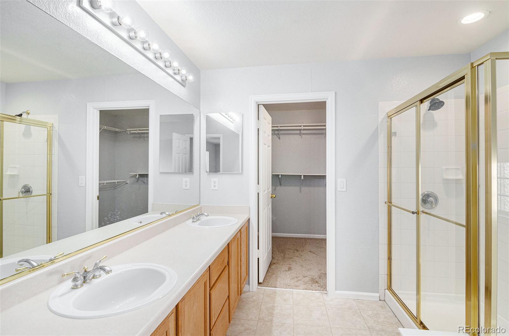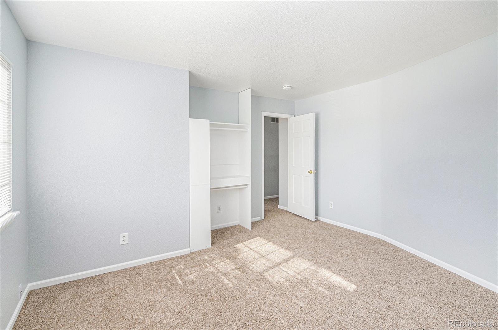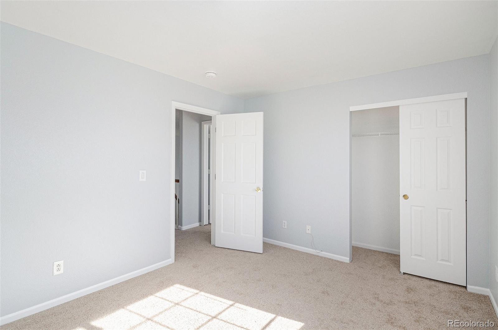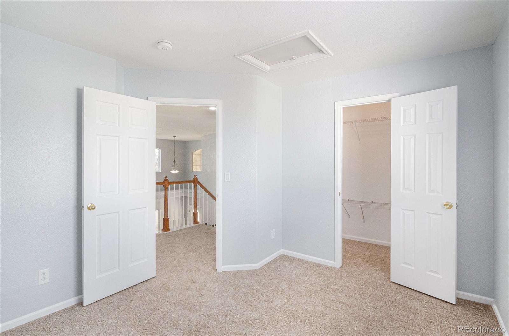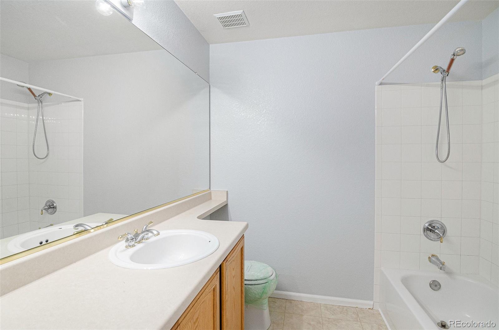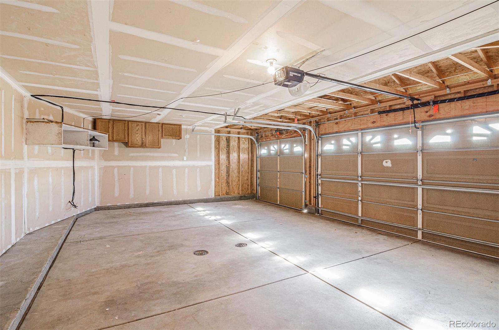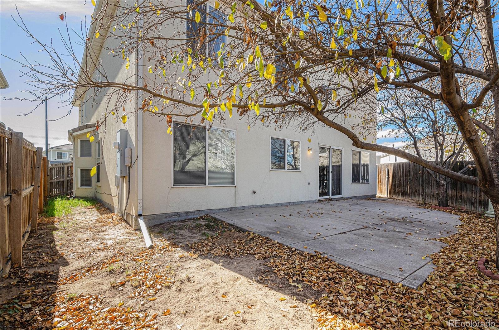Find us on...
Dashboard
- 3 Beds
- 3 Baths
- 2,647 Sqft
- .14 Acres
New Search X
20715 E 39th Avenue
Flooded with natural light and designed with volume in mind, this home makes a striking first impression. The expansive living room showcases dramatic 17-ft ceilings and oversized windows that instantly elevate the space. A gas fireplace adds warmth and character, creating an inviting focal point for gatherings of any size. The main level flows effortlessly into a dining area positioned just off the kitchen—perfect for hosting dinner parties or casual weeknight meals. Step through the sliding doors to a private, low-maintenance backyard that’s ready for summer grilling, relaxation, and play. Upstairs, the spacious primary suite feels like a true retreat with its 5-piece bath and large walk-in closet. A bright loft overlooks the living area below and provides valuable flexibility—ideal as a home office, lounge, or easily converted into a 4th bedroom if desired. Two additional bedrooms and a full bath complete the upper level. Fresh new carpet, thoughtful storage throughout, and a rare 3-car garage enhance everyday living. Move-in ready with room to personalize, this home combines comfort, space, and style in a highly livable floor plan you’ll instantly love. **There is a .5% Green Valley Ranch HOA transfer fee, which is to be paid by buyer.
Listing Office: Your Castle Realty LLC 
Essential Information
- MLS® #3958443
- Price$524,900
- Bedrooms3
- Bathrooms3.00
- Full Baths2
- Half Baths1
- Square Footage2,647
- Acres0.14
- Year Built2001
- TypeResidential
- Sub-TypeSingle Family Residence
- StyleContemporary
- StatusPending
Community Information
- Address20715 E 39th Avenue
- SubdivisionGreen Valley Ranch
- CityDenver
- CountyDenver
- StateCO
- Zip Code80249
Amenities
- Parking Spaces3
- # of Garages3
Utilities
Cable Available, Electricity Available, Electricity Connected
Interior
- HeatingForced Air, Natural Gas
- CoolingCentral Air
- FireplaceYes
- # of Fireplaces1
- FireplacesGas, Gas Log, Living Room
- StoriesTwo
Interior Features
Eat-in Kitchen, Five Piece Bath, Kitchen Island, Open Floorplan, Primary Suite, Vaulted Ceiling(s), Walk-In Closet(s)
Appliances
Dishwasher, Disposal, Oven, Range, Refrigerator
Exterior
- Exterior FeaturesGarden, Private Yard
- RoofComposition
Lot Description
Level, Sprinklers In Front, Sprinklers In Rear
School Information
- DistrictDenver 1
- ElementaryGreen Valley
- MiddleDr. Martin Luther King
- HighHigh Tech EC
Additional Information
- Date ListedNovember 5th, 2025
- ZoningR-2
Listing Details
 Your Castle Realty LLC
Your Castle Realty LLC
 Terms and Conditions: The content relating to real estate for sale in this Web site comes in part from the Internet Data eXchange ("IDX") program of METROLIST, INC., DBA RECOLORADO® Real estate listings held by brokers other than RE/MAX Professionals are marked with the IDX Logo. This information is being provided for the consumers personal, non-commercial use and may not be used for any other purpose. All information subject to change and should be independently verified.
Terms and Conditions: The content relating to real estate for sale in this Web site comes in part from the Internet Data eXchange ("IDX") program of METROLIST, INC., DBA RECOLORADO® Real estate listings held by brokers other than RE/MAX Professionals are marked with the IDX Logo. This information is being provided for the consumers personal, non-commercial use and may not be used for any other purpose. All information subject to change and should be independently verified.
Copyright 2025 METROLIST, INC., DBA RECOLORADO® -- All Rights Reserved 6455 S. Yosemite St., Suite 500 Greenwood Village, CO 80111 USA
Listing information last updated on December 31st, 2025 at 2:04am MST.

