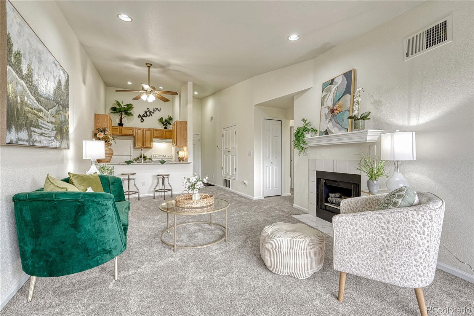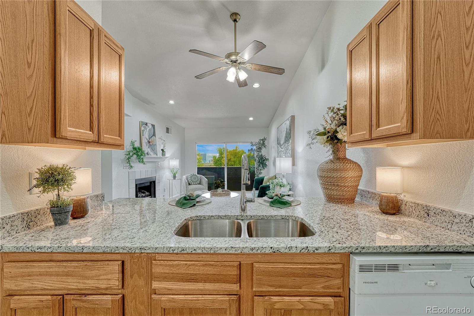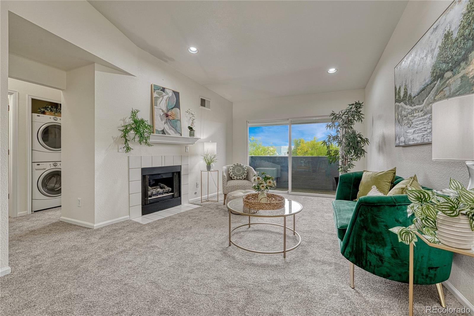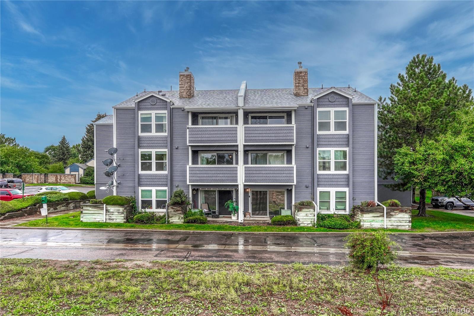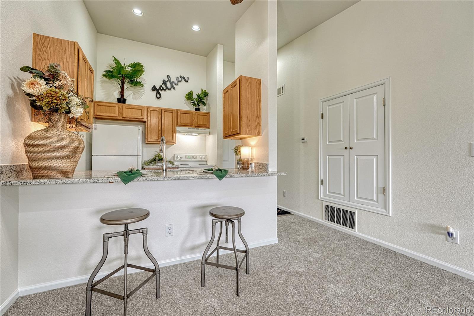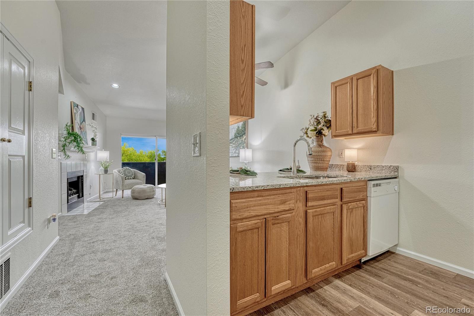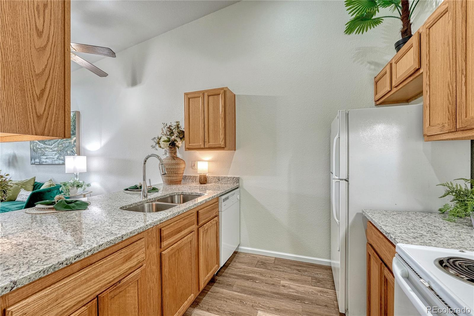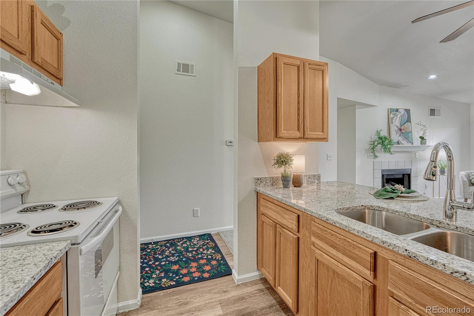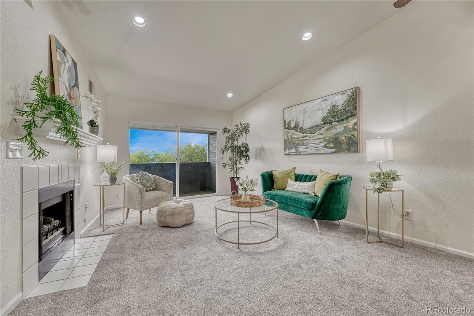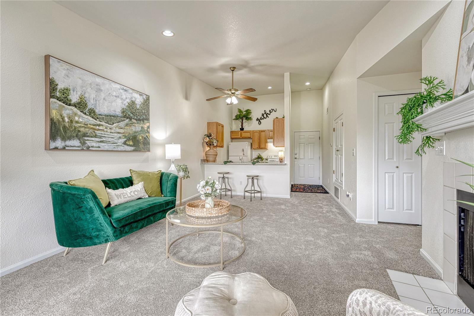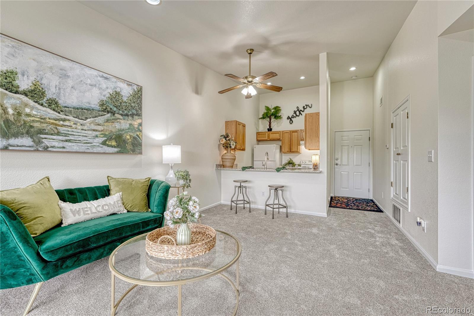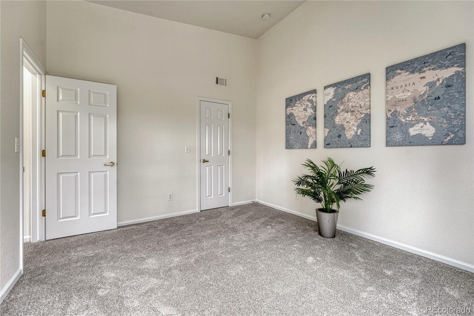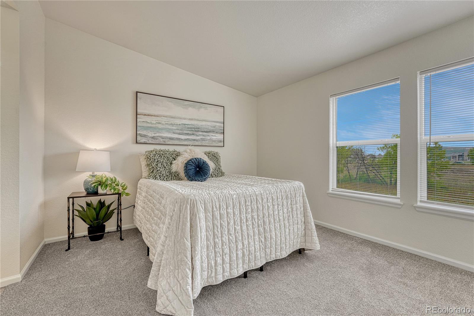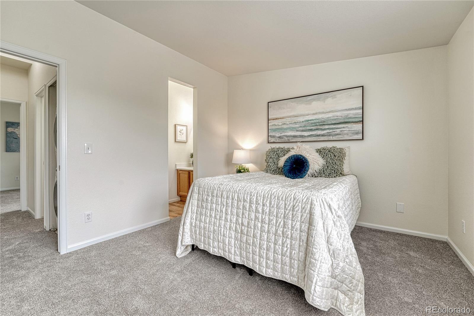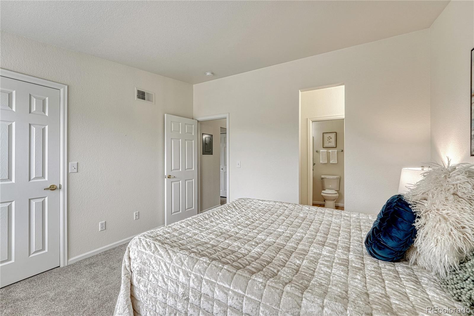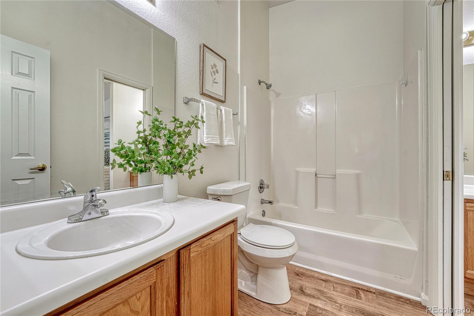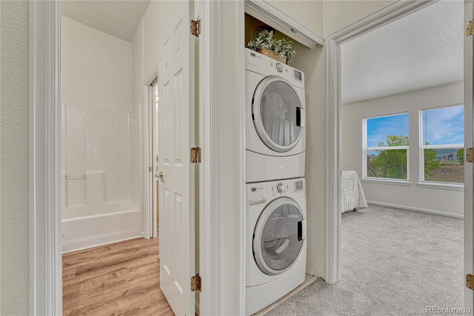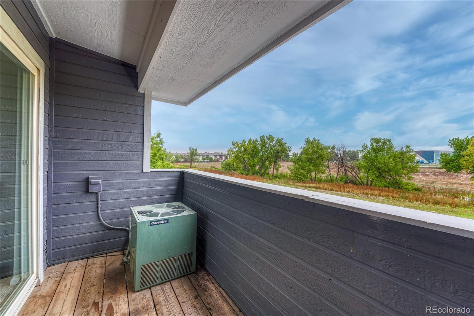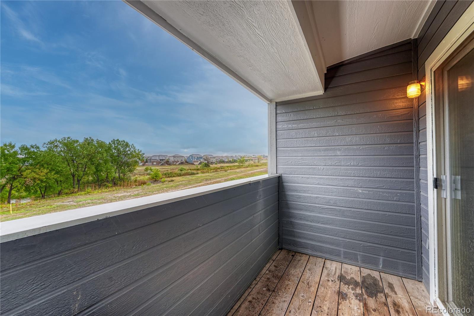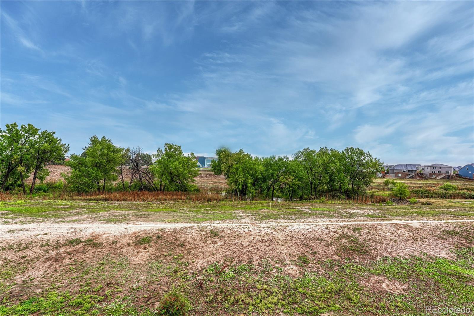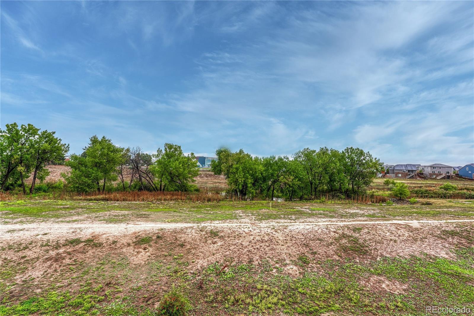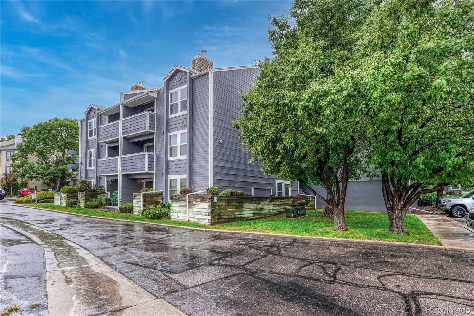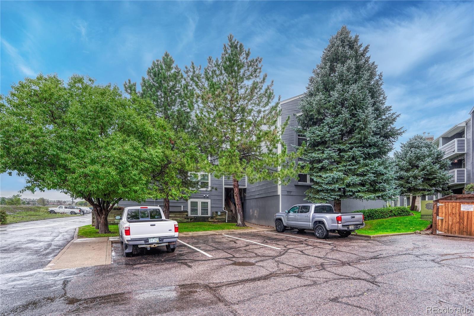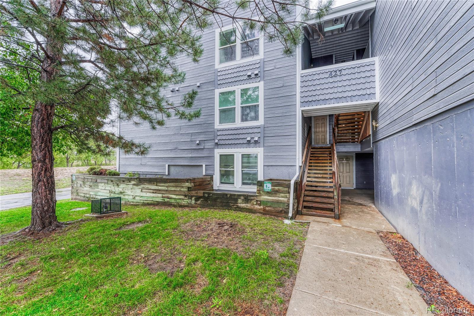Find us on...
Dashboard
- $220k Price
- 2 Beds
- 1 Bath
- 891 Sqft
New Search X
427 S Memphis Way 300
Welcome to this beautifully updated 2 bed, 1 bath condo that blends modern upgrades with unbeatable location! Step inside to find vaulted ceilings that make the living space feel bright and open. You’ll love the fresh interior paint (2025), new carpet (2025), and the sleek new granite counters (2025), new kitchen sink and faucet (2025). The kitchen shines with a new stove (2024) and all appliances included — yes, even the washer and dryer! The family room is right off the kitchen, making entertaining a breeze. Cozy up on the cold Colorado nights with your own gas fireplace. Large bedrooms, both with walk in closets. Major updates already done for you: new exterior paint, windows and roof (2025), plus a new hot water heater (2020). Relax with peaceful greenbelt views, then take advantage of quick access to Buckley Air Force Base, the new Sprouts Market Center, and commuting made easy via I-225 & E-470. This unit has been rented for $2,250 a month so it would make an excellent investment property. This is truly a move-in-ready gem in Americana II — updated, stylish, and close to everything!
Listing Office: Osgood Team Real Estate 
Essential Information
- MLS® #3959039
- Price$220,000
- Bedrooms2
- Bathrooms1.00
- Full Baths1
- Square Footage891
- Acres0.00
- Year Built1998
- TypeResidential
- Sub-TypeCondominium
- StyleContemporary
- StatusPending
Community Information
- Address427 S Memphis Way 300
- SubdivisionAmericana II Condiminiums
- CityAurora
- CountyArapahoe
- StateCO
- Zip Code80017
Amenities
- AmenitiesParking, Playground
- Parking Spaces2
Utilities
Cable Available, Electricity Connected, Internet Access (Wired), Phone Connected
Interior
- HeatingForced Air
- CoolingCentral Air
- FireplaceYes
- # of Fireplaces1
- FireplacesElectric, Gas
- StoriesOne
Interior Features
Breakfast Bar, Ceiling Fan(s), Granite Counters, High Ceilings, Open Floorplan, Vaulted Ceiling(s), Walk-In Closet(s)
Appliances
Cooktop, Dishwasher, Disposal, Dryer, Gas Water Heater, Microwave, Oven, Range, Refrigerator, Washer
Exterior
- Exterior FeaturesBalcony, Lighting
- WindowsDouble Pane Windows
- RoofComposition
Lot Description
Greenbelt, Master Planned, Meadow, Near Public Transit
School Information
- DistrictAdams-Arapahoe 28J
- ElementaryEdna and John W. Mosely
- MiddleColumbia
- HighGateway
Additional Information
- Date ListedSeptember 24th, 2025
Listing Details
 Osgood Team Real Estate
Osgood Team Real Estate
 Terms and Conditions: The content relating to real estate for sale in this Web site comes in part from the Internet Data eXchange ("IDX") program of METROLIST, INC., DBA RECOLORADO® Real estate listings held by brokers other than RE/MAX Professionals are marked with the IDX Logo. This information is being provided for the consumers personal, non-commercial use and may not be used for any other purpose. All information subject to change and should be independently verified.
Terms and Conditions: The content relating to real estate for sale in this Web site comes in part from the Internet Data eXchange ("IDX") program of METROLIST, INC., DBA RECOLORADO® Real estate listings held by brokers other than RE/MAX Professionals are marked with the IDX Logo. This information is being provided for the consumers personal, non-commercial use and may not be used for any other purpose. All information subject to change and should be independently verified.
Copyright 2025 METROLIST, INC., DBA RECOLORADO® -- All Rights Reserved 6455 S. Yosemite St., Suite 500 Greenwood Village, CO 80111 USA
Listing information last updated on November 21st, 2025 at 3:34am MST.

