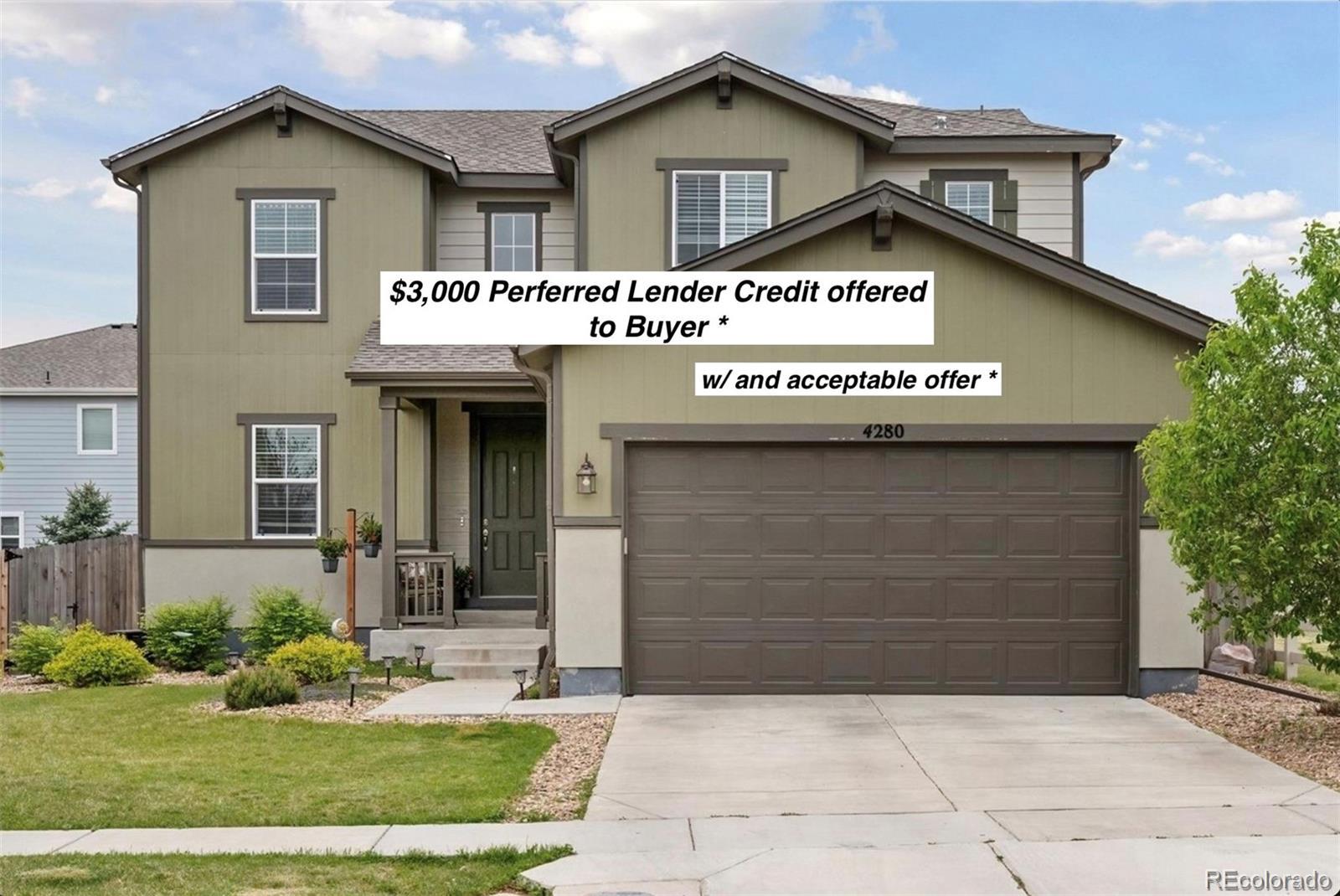Find us on...
Dashboard
- 3 Beds
- 3 Baths
- 2,553 Sqft
- .19 Acres
New Search X
4280 Pioneer Place
Positioned just moments from the community park and open space, this Brighton East home offers comfort and convenience. The open floorplan features a generously sized great room with a two-foot extension, ideal for everyday living and entertaining. A thoughtfully designed kitchen showcases a center island, quartz countertops, stainless steel appliances and a walk-in pantry. Enjoy quiet work-from-home days in a main-floor office with glass French doors. Upstairs, the expansive primary suite impresses with a coffered ceiling, a large walk-in closet and a serene five-piece bathroom. A spacious loft, two additional bedrooms, a full bathroom and a convenient laundry room complete the upper level. Retreat outdoors to a private, fenced-in backyard with a patio poised beneath a new wood pergola — perfect for outdoor relaxation. Central air conditioning throughout ensures year-round comfort. Additional storage space for outdoor recreation equipment is found in an attached three-car garage.
Listing Office: Milehimodern 
Essential Information
- MLS® #3962995
- Price$545,000
- Bedrooms3
- Bathrooms3.00
- Full Baths2
- Half Baths1
- Square Footage2,553
- Acres0.19
- Year Built2018
- TypeResidential
- Sub-TypeSingle Family Residence
- StatusPending
Community Information
- Address4280 Pioneer Place
- SubdivisionBrighton East
- CityBrighton
- CountyAdams
- StateCO
- Zip Code80601
Amenities
- Parking Spaces3
- ParkingStorage
- # of Garages3
Utilities
Cable Available, Electricity Connected, Internet Access (Wired), Natural Gas Connected, Phone Available
Interior
- HeatingForced Air
- CoolingCentral Air
- StoriesTwo
Interior Features
Audio/Video Controls, Built-in Features, Ceiling Fan(s), Eat-in Kitchen, Entrance Foyer, Five Piece Bath, High Ceilings, High Speed Internet, Kitchen Island, Open Floorplan, Pantry, Primary Suite, Quartz Counters, Smart Thermostat, Smoke Free, Sound System, Vaulted Ceiling(s), Walk-In Closet(s), Wired for Data
Appliances
Cooktop, Dishwasher, Disposal, Double Oven, Range, Range Hood, Refrigerator
Exterior
- RoofComposition
Exterior Features
Lighting, Private Yard, Rain Gutters
Lot Description
Borders Public Land, Corner Lot, Landscaped, Open Space, Sprinklers In Front, Sprinklers In Rear
Windows
Double Pane Windows, Window Coverings
School Information
- DistrictSchool District 27-J
- ElementaryPadilla
- MiddleOverland Trail
- HighBrighton
Additional Information
- Date ListedMay 14th, 2025
Listing Details
 Milehimodern
Milehimodern
 Terms and Conditions: The content relating to real estate for sale in this Web site comes in part from the Internet Data eXchange ("IDX") program of METROLIST, INC., DBA RECOLORADO® Real estate listings held by brokers other than RE/MAX Professionals are marked with the IDX Logo. This information is being provided for the consumers personal, non-commercial use and may not be used for any other purpose. All information subject to change and should be independently verified.
Terms and Conditions: The content relating to real estate for sale in this Web site comes in part from the Internet Data eXchange ("IDX") program of METROLIST, INC., DBA RECOLORADO® Real estate listings held by brokers other than RE/MAX Professionals are marked with the IDX Logo. This information is being provided for the consumers personal, non-commercial use and may not be used for any other purpose. All information subject to change and should be independently verified.
Copyright 2025 METROLIST, INC., DBA RECOLORADO® -- All Rights Reserved 6455 S. Yosemite St., Suite 500 Greenwood Village, CO 80111 USA
Listing information last updated on August 20th, 2025 at 11:33pm MDT.




























