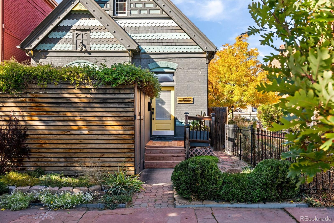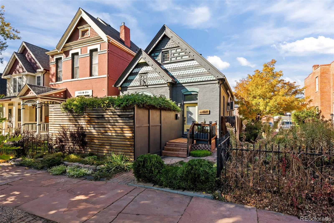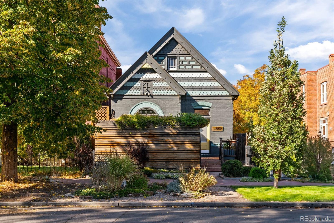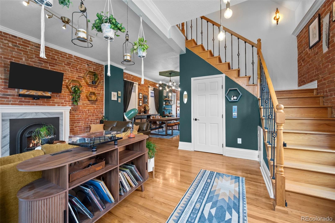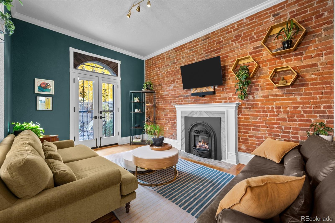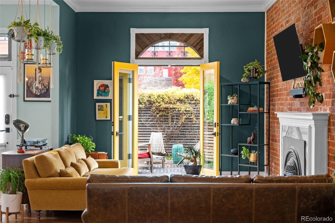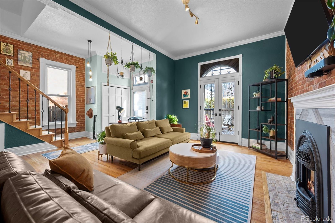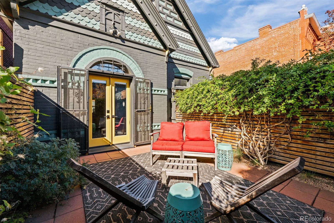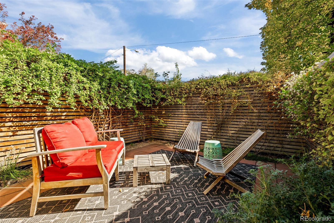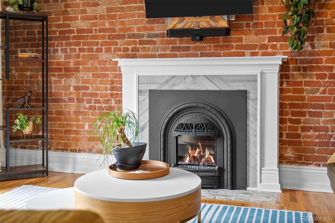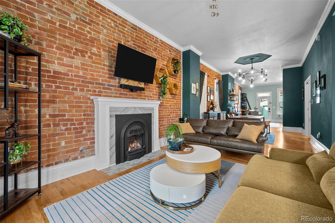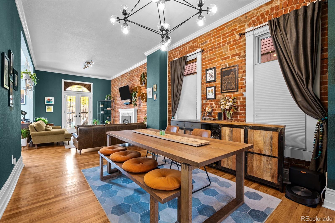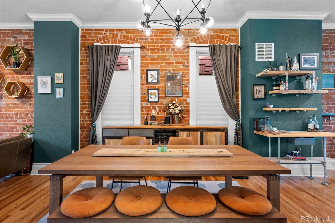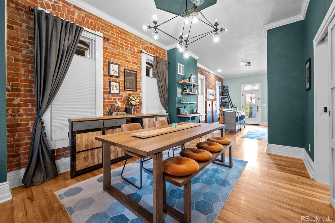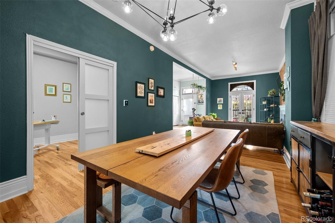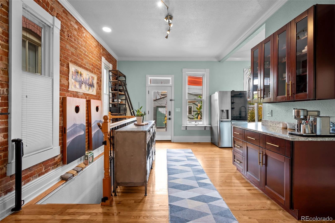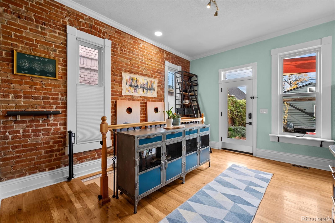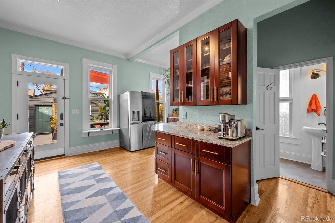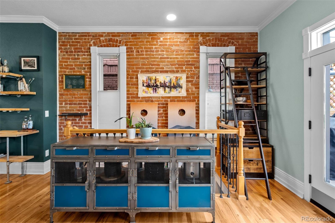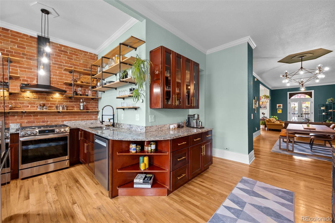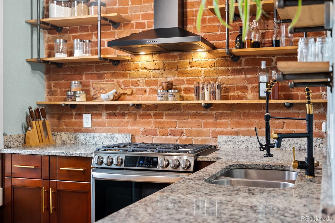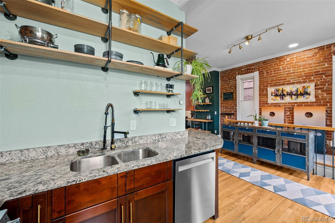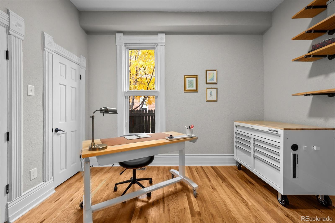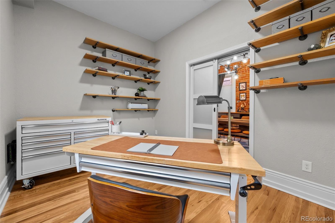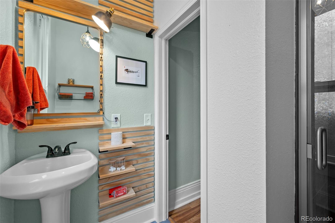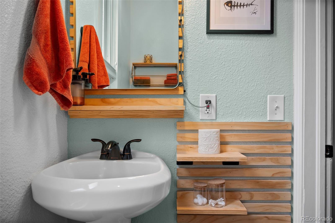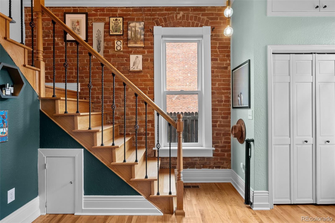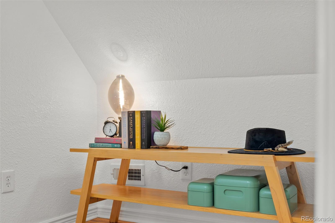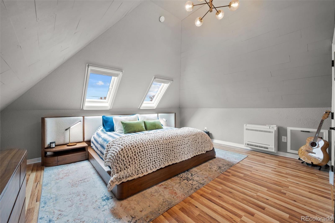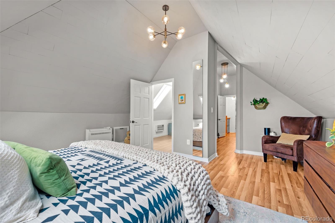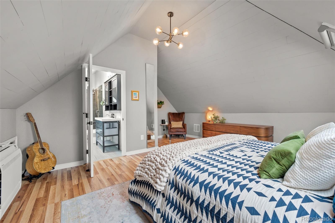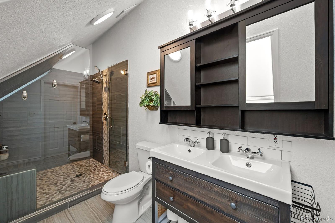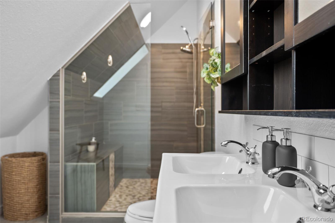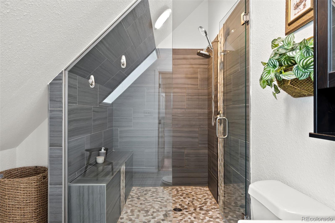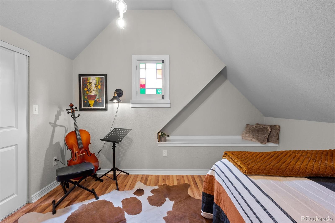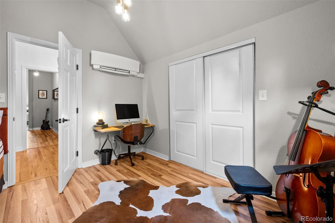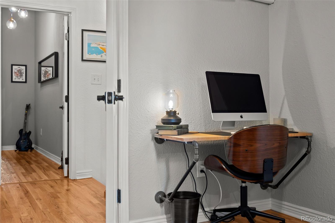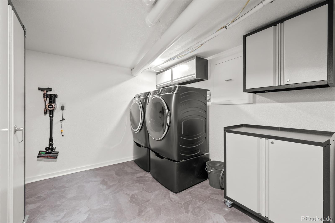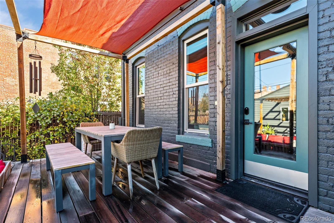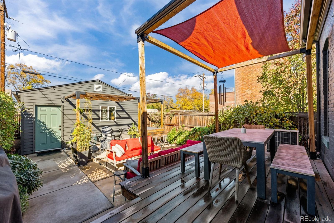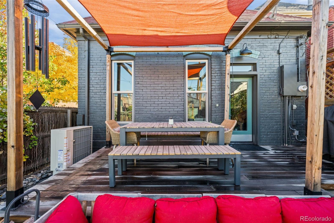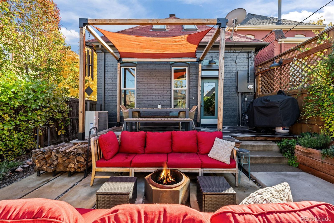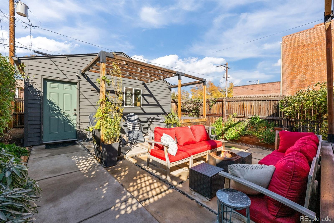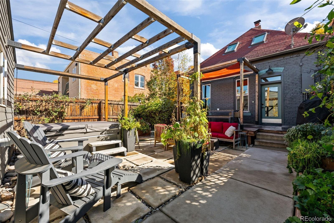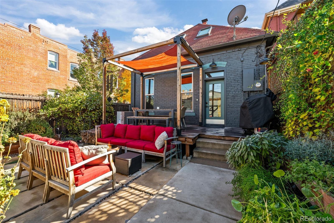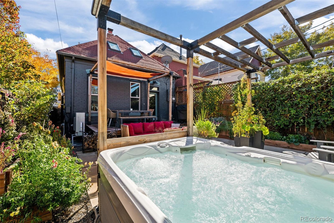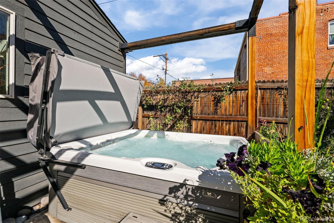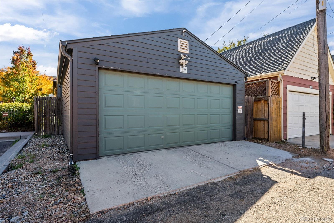Find us on...
Dashboard
- 3 Beds
- 2 Baths
- 1,860 Sqft
- .07 Acres
New Search X
2535 California Street
Step into this beautifully upgraded three-bedroom, two-bathroom home that radiates charm and warmth from the moment you enter. Perfect for entertaining, the living room features French doors that open to a private patio, seamlessly connecting to a formal dining area in an inviting open floor plan. As you explore the main level, you’ll appreciate the stunning exposed brick, rich hardwood flooring, and soaring high ceilings that create a spacious ambiance. The renovated kitchen features open shelving and new stainless-steel appliances, including a five-burner gas range. New ¾ bathroom and a guest bedroom or office round out the main floor. Venture upstairs to find two bright and airy bedrooms with new luxury vinyl plank flooring, including a spacious primary suite that boasts large closets and a luxurious spa-like bathroom. This exquisite bath features modern upgrades, including a double vanity with ample storage. Enjoy peace of mind with numerous recent updates, newer solid-wood exterior doors, new ductwork, and a new heat pump furnace, energy-efficient windows, new AC splits, a water heater, smart thermostat, gas insert for the fireplace, electronic door locks, a comprehensive Ring security system with additional cameras, and front and backyard irrigation. Step outside to your backyard oasis, complete with a new deck, planter boxes, flatwork, and multiple entertaining areas that are perfect for outdoor gatherings. You’ll also appreciate the convenience of a newer two-car garage with an electric-car charger and additional storage for all your Colorado adventures. Located within walking distance to local restaurants, coffee shops, and parks, this home offers excellent access to major roadways. Don’t miss your chance to experience the perfect blend of style, comfort, and location!
Listing Office: Compass - Denver 
Essential Information
- MLS® #3964915
- Price$825,000
- Bedrooms3
- Bathrooms2.00
- Square Footage1,860
- Acres0.07
- Year Built1888
- TypeResidential
- Sub-TypeSingle Family Residence
- StyleVictorian
- StatusActive
Community Information
- Address2535 California Street
- SubdivisionCurtis Park
- CityDenver
- CountyDenver
- StateCO
- Zip Code80205
Amenities
- Parking Spaces2
- # of Garages2
- ViewCity
Utilities
Electricity Connected, Natural Gas Connected
Parking
Concrete, Electric Vehicle Charging Station(s), Exterior Access Door, Smart Garage Door, Storage
Interior
- CoolingCentral Air
- FireplaceYes
- # of Fireplaces1
- FireplacesGas, Insert, Living Room
- StoriesTwo
Interior Features
Built-in Features, Entrance Foyer, High Ceilings, High Speed Internet, Open Floorplan, Primary Suite, Quartz Counters, Smart Thermostat, Smoke Free
Appliances
Dishwasher, Disposal, Dryer, Gas Water Heater, Microwave, Range, Range Hood, Refrigerator, Self Cleaning Oven, Washer
Heating
Forced Air, Heat Pump, Natural Gas
Exterior
- RoofComposition
- FoundationSlab
Exterior Features
Garden, Lighting, Private Yard, Rain Gutters, Smart Irrigation
Lot Description
Irrigated, Landscaped, Level, Near Public Transit, Sprinklers In Front, Sprinklers In Rear
Windows
Double Pane Windows, Window Coverings
School Information
- DistrictDenver 1
- ElementaryGilpin
- MiddleBruce Randolph
- HighEast
Additional Information
- Date ListedNovember 10th, 2025
Listing Details
 Compass - Denver
Compass - Denver
 Terms and Conditions: The content relating to real estate for sale in this Web site comes in part from the Internet Data eXchange ("IDX") program of METROLIST, INC., DBA RECOLORADO® Real estate listings held by brokers other than RE/MAX Professionals are marked with the IDX Logo. This information is being provided for the consumers personal, non-commercial use and may not be used for any other purpose. All information subject to change and should be independently verified.
Terms and Conditions: The content relating to real estate for sale in this Web site comes in part from the Internet Data eXchange ("IDX") program of METROLIST, INC., DBA RECOLORADO® Real estate listings held by brokers other than RE/MAX Professionals are marked with the IDX Logo. This information is being provided for the consumers personal, non-commercial use and may not be used for any other purpose. All information subject to change and should be independently verified.
Copyright 2025 METROLIST, INC., DBA RECOLORADO® -- All Rights Reserved 6455 S. Yosemite St., Suite 500 Greenwood Village, CO 80111 USA
Listing information last updated on November 15th, 2025 at 10:03am MST.

