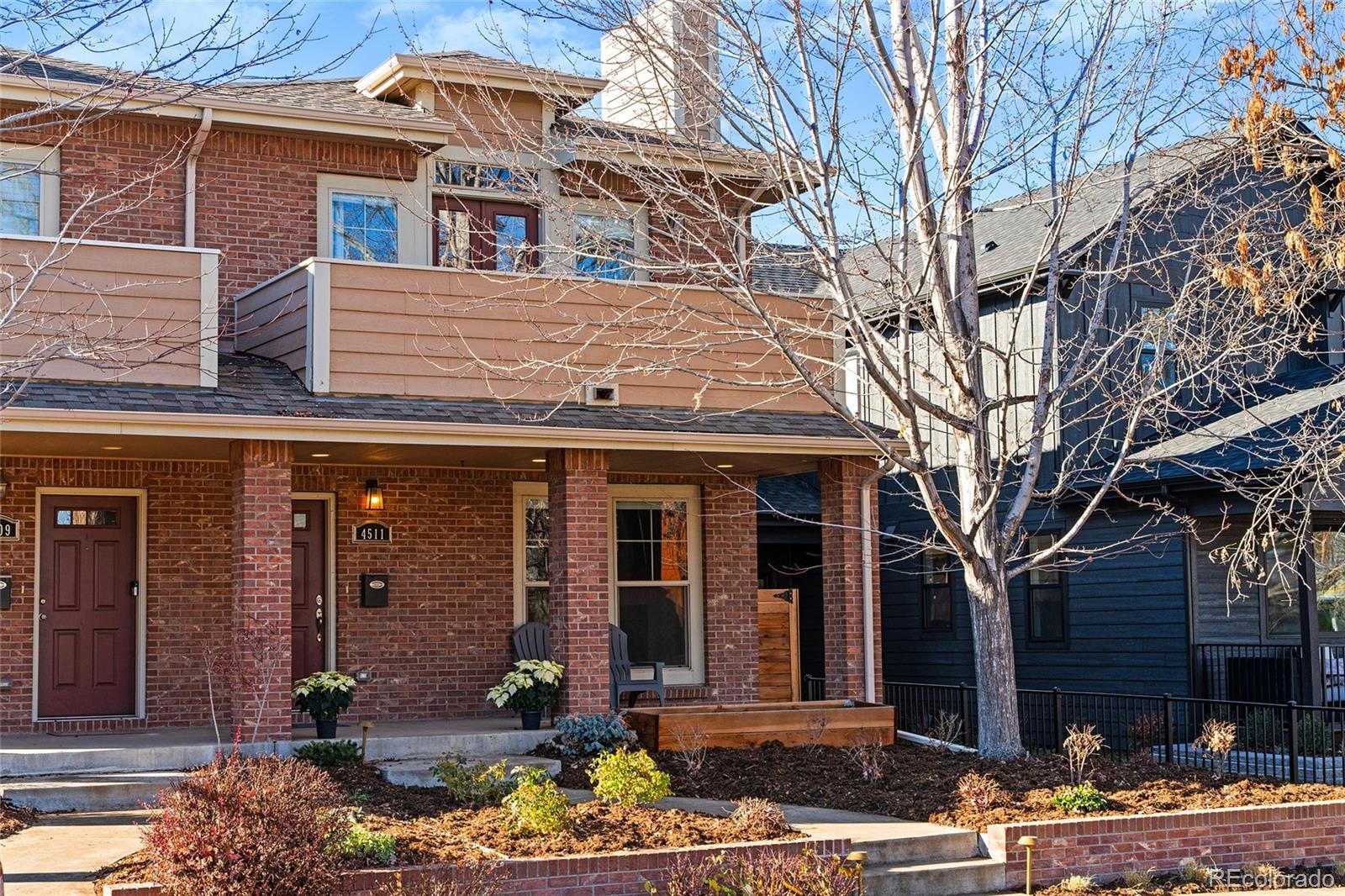Find us on...
Dashboard
- 4 Beds
- 4 Baths
- 2,696 Sqft
- .07 Acres
New Search X
4511 Perry Street
This exceptional 4-bedroom contemporary half duplex on a quiet block is just 3.5 blocks away from the restaurants and shops of Tennyson St., 3 blocks from groceries, and 5 blocks from two great parks! The main level offers a seamless open layout between the living, dining, kitchen, and breakfast nook. The kitchen is a chef's delight with its stainless steel appliances, abundant counter space, a kitchen island, eat-in kitchen seating, and a bonus breakfast nook! The living room features a gas fireplace--perfect for winter evenings. The upper level features three bedrooms on the same level (rare for a half-duplex), including a primary suite with its own private balcony/large closet/5-piece primary bathroom, two additional bedrooms, another full bathroom, and laundry (washer/dryer INCLUDED). The finished basement has a large open flex space (currently used as a play room, exercise area, and work from home space), a conforming bedroom with an egress window, a 3/4 bathroom, storage, and mechanicals. The outside space is exceptional, offering wonderful spaces in which to live, work, and play. Both the front and back yards have been recently revamped (the rear yard boasts a pergola, paver patio, and zero-maintenance turf, and the front yard has beautiful perennials, trees, an irrigation system, and a covered porch). A two-car garage offers vehicle parking and additional storage space. Buyer to verify all information.
Listing Office: Compass - Denver 
Essential Information
- MLS® #3965406
- Price$1,050,000
- Bedrooms4
- Bathrooms4.00
- Full Baths2
- Half Baths1
- Square Footage2,696
- Acres0.07
- Year Built2006
- TypeResidential
- Sub-TypeSingle Family Residence
- StyleTraditional
- StatusActive
Community Information
- Address4511 Perry Street
- SubdivisionBerkeley
- CityDenver
- CountyDenver
- StateCO
- Zip Code80212
Amenities
- Parking Spaces2
- ParkingExterior Access Door
- # of Garages2
Utilities
Cable Available, Electricity Connected, Internet Access (Wired), Natural Gas Connected, Phone Available
Interior
- HeatingForced Air, Natural Gas
- CoolingCentral Air
- FireplaceYes
- # of Fireplaces1
- FireplacesGas, Living Room
- StoriesTwo
Interior Features
Breakfast Nook, Ceiling Fan(s), Eat-in Kitchen, Five Piece Bath, Granite Counters, Jack & Jill Bathroom, Kitchen Island, Open Floorplan, Primary Suite, Smoke Free, Walk-In Closet(s)
Appliances
Dishwasher, Disposal, Dryer, Microwave, Oven, Range, Refrigerator, Washer, Water Purifier
Exterior
- RoofComposition
Exterior Features
Balcony, Garden, Lighting, Private Yard, Rain Gutters
Lot Description
Irrigated, Level, Near Public Transit
Windows
Double Pane Windows, Egress Windows, Window Coverings
School Information
- DistrictDenver 1
- ElementaryCentennial
- MiddleSkinner
- HighNorth
Additional Information
- Date ListedFebruary 21st, 2025
- ZoningU-SU-C1
Listing Details
 Compass - Denver
Compass - Denver
Office Contact
david@schlichterteam.com,720-440-2340
 Terms and Conditions: The content relating to real estate for sale in this Web site comes in part from the Internet Data eXchange ("IDX") program of METROLIST, INC., DBA RECOLORADO® Real estate listings held by brokers other than RE/MAX Professionals are marked with the IDX Logo. This information is being provided for the consumers personal, non-commercial use and may not be used for any other purpose. All information subject to change and should be independently verified.
Terms and Conditions: The content relating to real estate for sale in this Web site comes in part from the Internet Data eXchange ("IDX") program of METROLIST, INC., DBA RECOLORADO® Real estate listings held by brokers other than RE/MAX Professionals are marked with the IDX Logo. This information is being provided for the consumers personal, non-commercial use and may not be used for any other purpose. All information subject to change and should be independently verified.
Copyright 2025 METROLIST, INC., DBA RECOLORADO® -- All Rights Reserved 6455 S. Yosemite St., Suite 500 Greenwood Village, CO 80111 USA
Listing information last updated on June 12th, 2025 at 5:04pm MDT.


















































