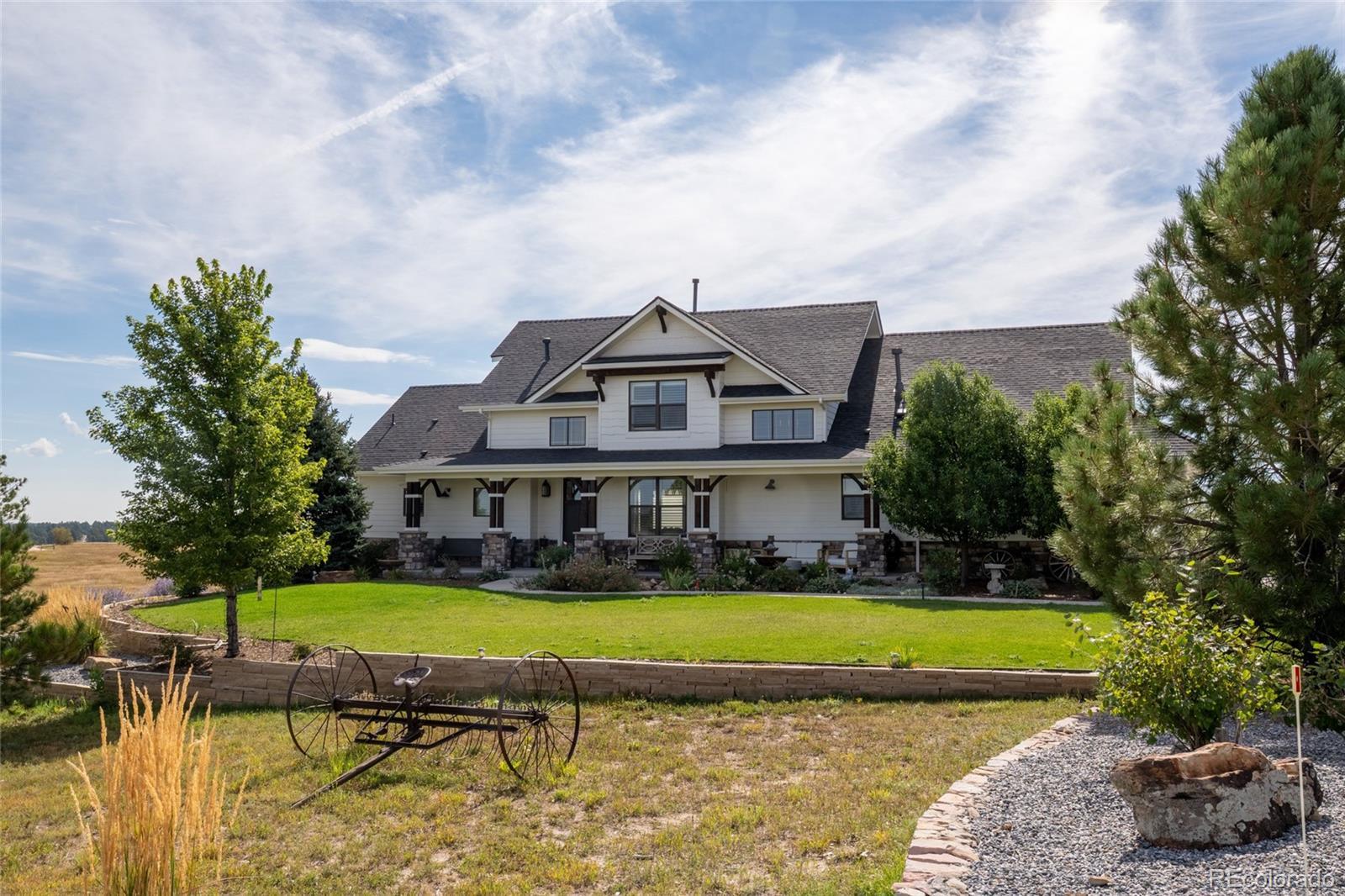Find us on...
Dashboard
- 5 Beds
- 4 Baths
- 4,484 Sqft
- 5.06 Acres
New Search X
980 Promontory Circle
Welcome to 980 Promontory Circle, a stunning modern farmhouse set on a private lot in the sought-after Wild Pointe equestrian community. Perched at the top of a secluded circle, this custom-built home offers 5 bedrooms, 4 bathrooms, and over 4,400 finished square feet designed for comfort, style, and connection to the natural surroundings. Step inside to discover brand-new white oak floors that enhance the open layout. A soaring great room anchored by a statement fireplace sets the tone for gatherings, while walls of windows flood the interior with natural light. The gourmet kitchen is appointed with high-end finishes, generous prep space, and a large island, complemented by a formal dining area perfect for entertaining. The main-floor primary suite is a true retreat with spa-inspired amenities, including radiant heated floors for year-round comfort, plus dual shower heads including a rain head plus a spacious custom closet. Upstairs and downstairs, additional bedrooms provide flexibility for work, play, or guests. The full finished walkout basement offers even more living space, featuring a sauna and room to relax or host. Recent updates including a new roof and fresh exterior paint ensure peace of mind and curb appeal. Functionality meets convenience with a finished heated three-car garage, offering space for vehicles, hobbies, and storage. Outdoor living is just as impressive. Enjoy Colorado’s seasons from the expansive deck, gather around the gas fire pit on the lower patio, or take in sunsets from the welcoming front porch. The property also includes thoughtful extras such as a shed, chicken coop, dog run, and beautifully landscaped grounds. Wild Pointe blends wide-open views and equestrian charm with easy access to trails, community amenities, and nearby conveniences for dining, shopping, and commuting. Experience the perfect combination of custom design, modern upgrades, and timeless appeal at 980 Promontory Circle.
Listing Office: NextHome Aspire 
Essential Information
- MLS® #3969594
- Price$1,275,000
- Bedrooms5
- Bathrooms4.00
- Full Baths3
- Square Footage4,484
- Acres5.06
- Year Built2016
- TypeResidential
- Sub-TypeSingle Family Residence
- StyleTraditional
- StatusPending
Community Information
- Address980 Promontory Circle
- SubdivisionWild Pointe
- CityElizabeth
- CountyElbert
- StateCO
- Zip Code80107
Amenities
- AmenitiesTrail(s)
- Parking Spaces3
- ParkingAsphalt, Concrete
- # of Garages3
- ViewMountain(s), Plains
Interior
- HeatingForced Air, Radiant Floor
- CoolingCentral Air
- FireplaceYes
- # of Fireplaces1
- FireplacesLiving Room
- StoriesTwo
Interior Features
Breakfast Bar, Built-in Features, Ceiling Fan(s), Eat-in Kitchen, Entrance Foyer, Five Piece Bath, Granite Counters, High Ceilings, High Speed Internet, Jack & Jill Bathroom, Kitchen Island, Open Floorplan, Pantry, Primary Suite, Sauna, Smoke Free, Vaulted Ceiling(s), Walk-In Closet(s)
Appliances
Bar Fridge, Dishwasher, Disposal, Microwave, Range, Range Hood, Refrigerator
Exterior
- WindowsDouble Pane Windows
- RoofComposition
Exterior Features
Dog Run, Garden, Lighting, Private Yard
Lot Description
Cul-De-Sac, Irrigated, Landscaped, Level, Many Trees, Sprinklers In Front, Sprinklers In Rear
School Information
- DistrictElizabeth C-1
- ElementaryLegacy Academy
- MiddleLegacy Academy
- HighElizabeth
Additional Information
- Date ListedSeptember 23rd, 2025
Listing Details
 NextHome Aspire
NextHome Aspire
 Terms and Conditions: The content relating to real estate for sale in this Web site comes in part from the Internet Data eXchange ("IDX") program of METROLIST, INC., DBA RECOLORADO® Real estate listings held by brokers other than RE/MAX Professionals are marked with the IDX Logo. This information is being provided for the consumers personal, non-commercial use and may not be used for any other purpose. All information subject to change and should be independently verified.
Terms and Conditions: The content relating to real estate for sale in this Web site comes in part from the Internet Data eXchange ("IDX") program of METROLIST, INC., DBA RECOLORADO® Real estate listings held by brokers other than RE/MAX Professionals are marked with the IDX Logo. This information is being provided for the consumers personal, non-commercial use and may not be used for any other purpose. All information subject to change and should be independently verified.
Copyright 2025 METROLIST, INC., DBA RECOLORADO® -- All Rights Reserved 6455 S. Yosemite St., Suite 500 Greenwood Village, CO 80111 USA
Listing information last updated on October 22nd, 2025 at 5:18am MDT.


















































